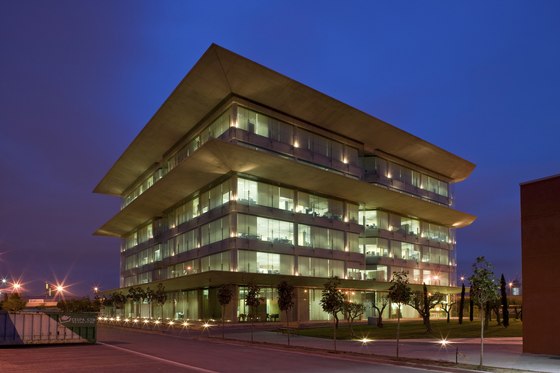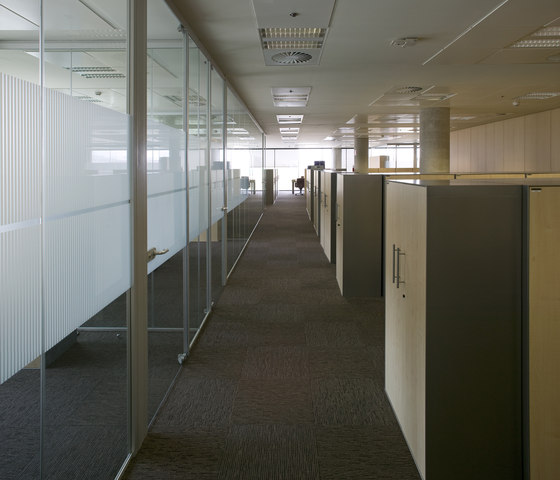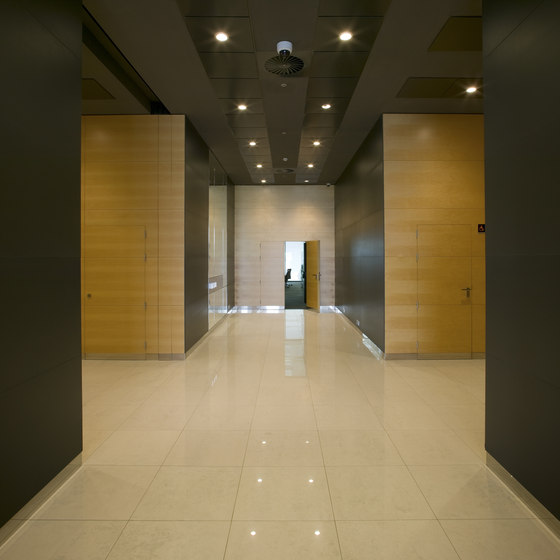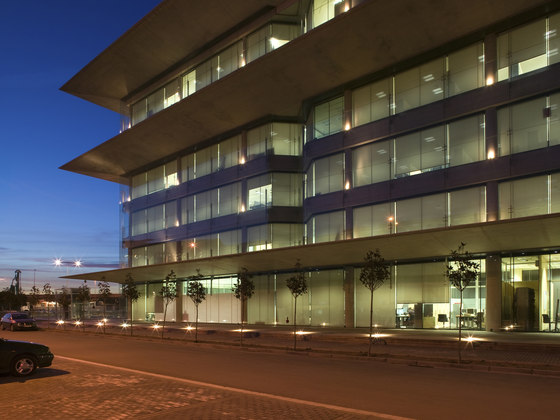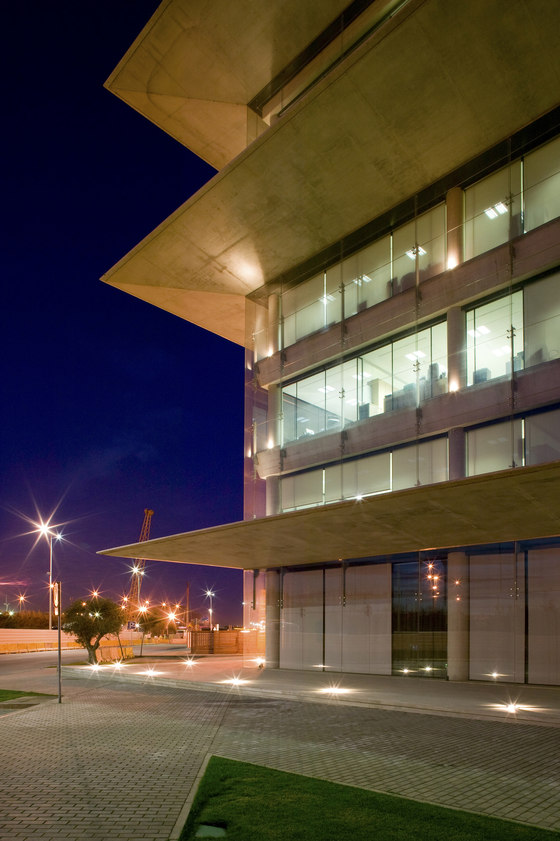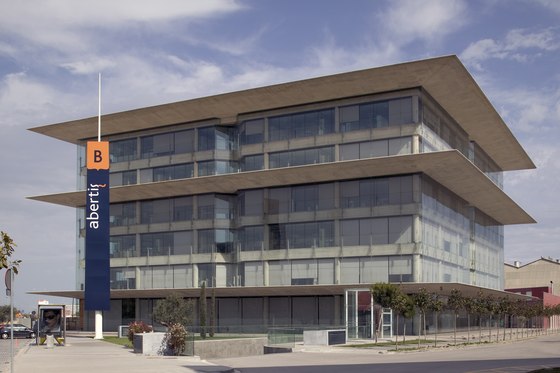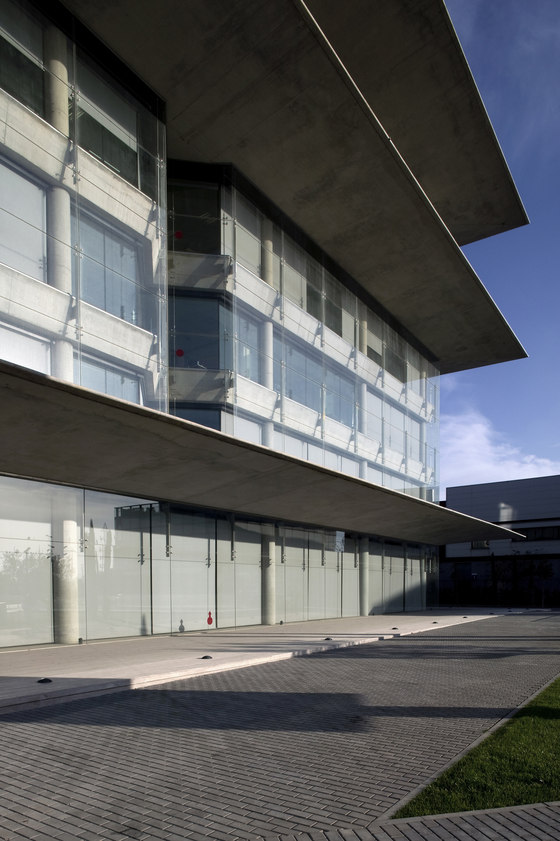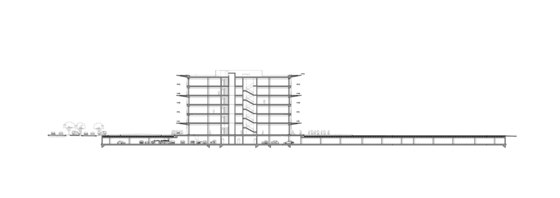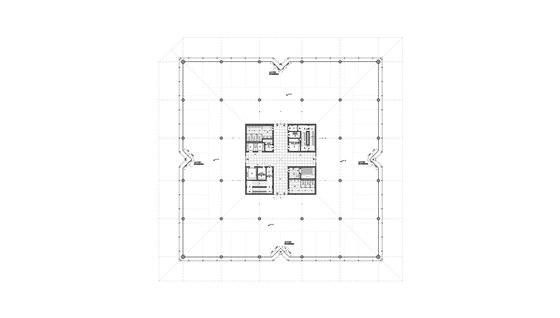The brand-new building for Abertis, the second phase of Barcelona’s “Logistic Parc”, a 11,000 sqm office building accommodates in its 5 floors the different business areas of the company: telecommunication infrastructures (Abertis Telecom), airports (Abertis Airports), parking (Saba) and logistics (Abertis Logistica).
Abertis Logística
Bofill’s Partner and project director: Jean-Pierre Carniaux
Architects: Hilari Pareja, Francisco Muñoz
Construction Engineer: Jose-Maria Rocías, Eduardo Palao
Structural Engineer: Eduardo Palao
Engineer (lighting, and other electric facilities): Projectes
