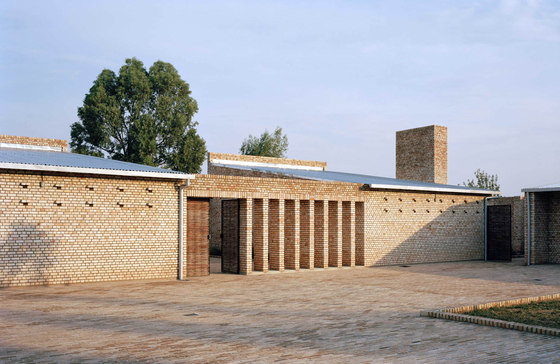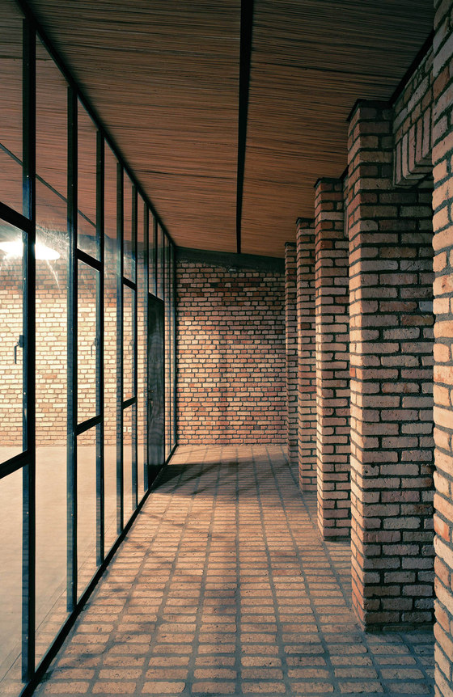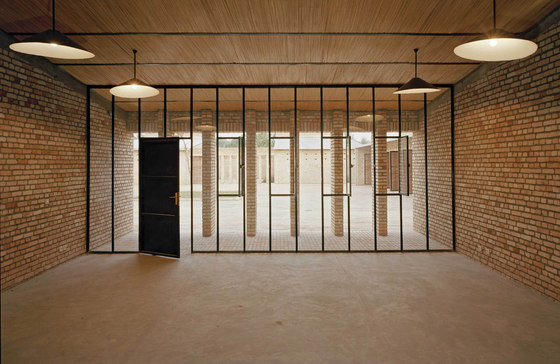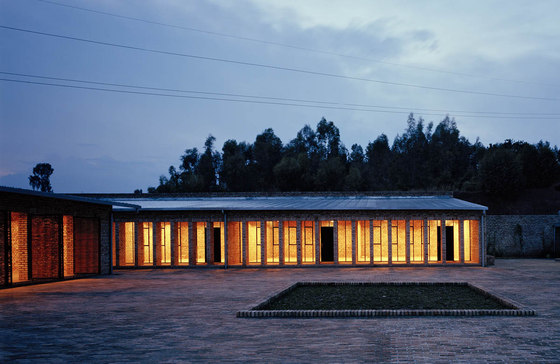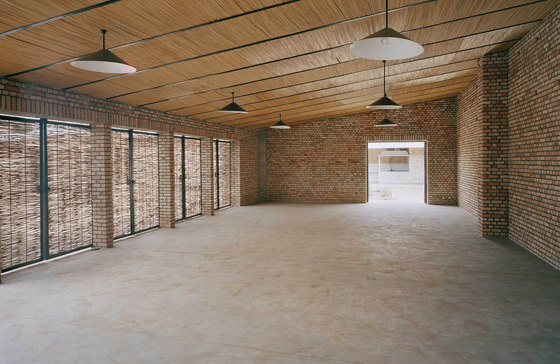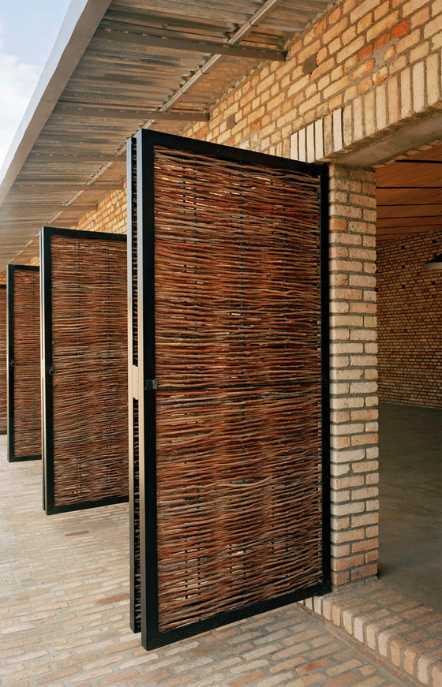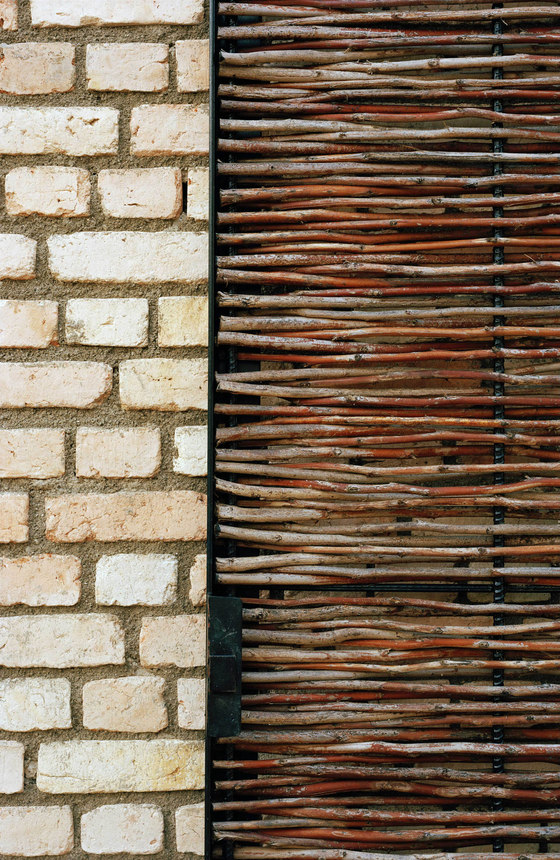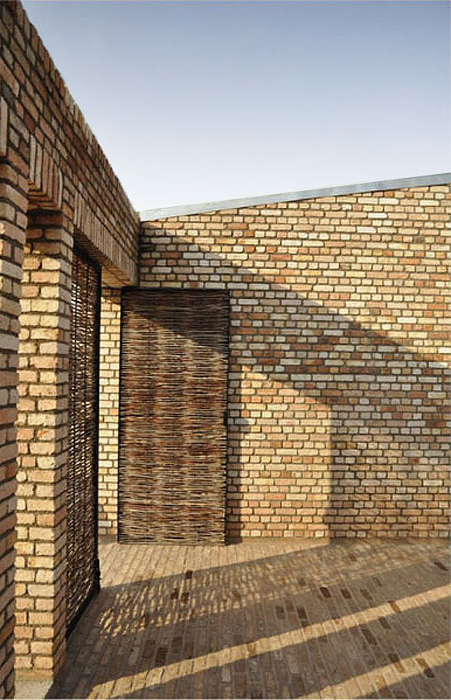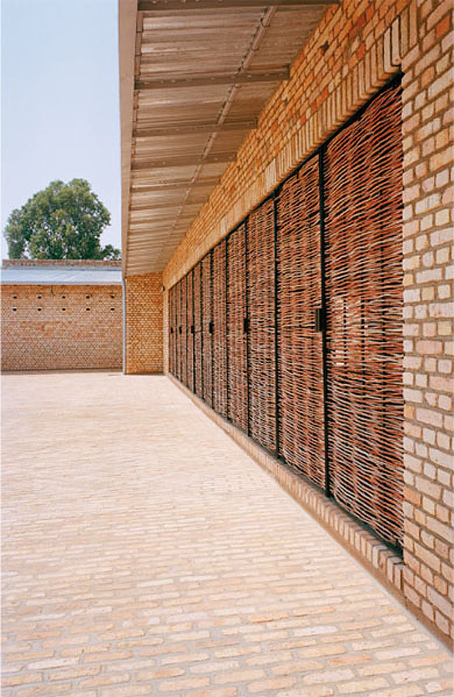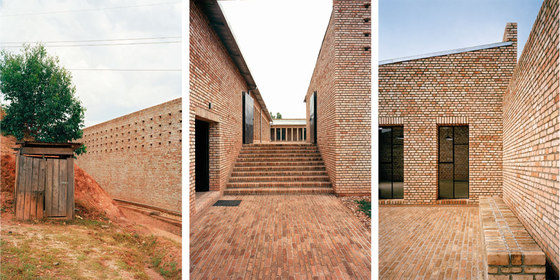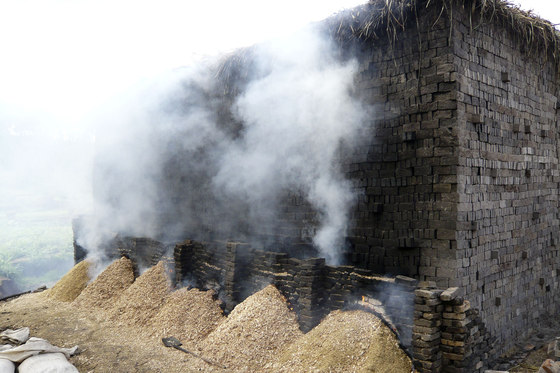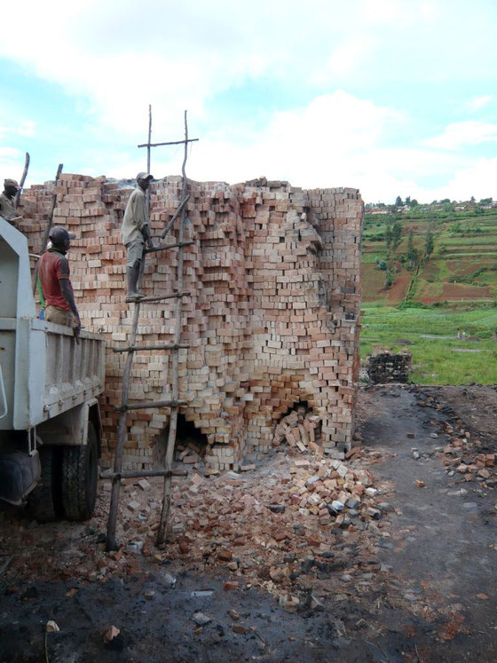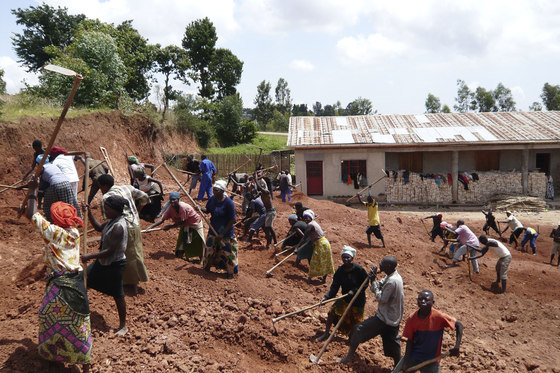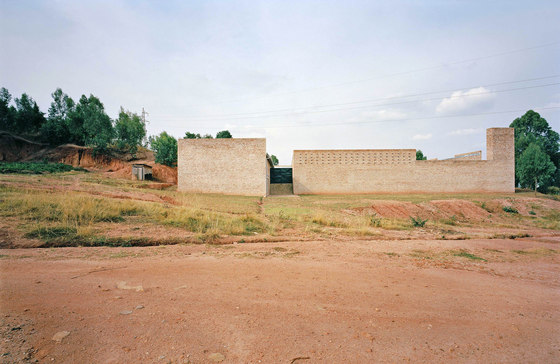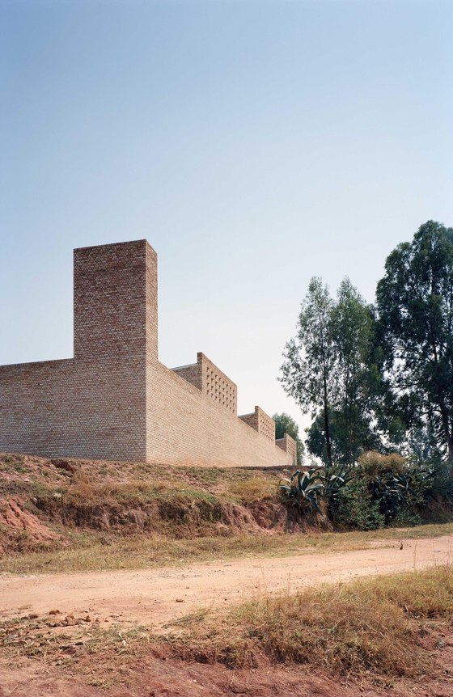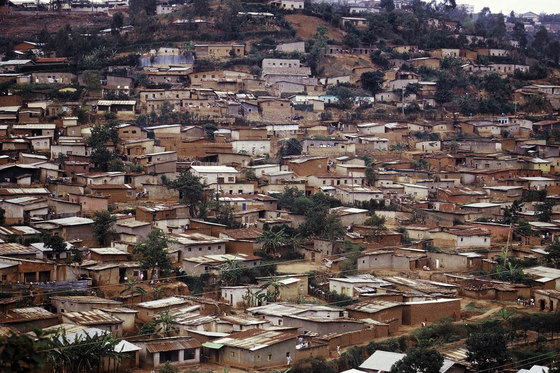The Central African State of Ruanda, commonly known as the “land of a thousand hills”, is rarely the focus of West European interests. On a private initiative, on the road in Nyanza connecting the country’s most important towns Kigali und Butare, a new Education Center has been built. While the initial order was to design a new roof over a forecourt, after first discussions the idea was born to build a training center with lighthouse character, with a future-oriented curriculum and training options.
In the agrarian structure, the complex – in analogy to local building tradition – is set like a boulder in the landscape. New buildings grouped around a central piazza integrate the existing building into the new layout. The individual buildings have no outward-facing openings, but are oriented to and open up to the center. Only the publicly accessible internet café with copy shop opens up to the outside and forms the forecourt and entrance to the facility.
Inner courtyards and rows of columns form a filter between the buildings and the central piazza in the middle. The resulting refuge options permit parallel usage. Only the dining hall, which is also used for weddings and movie evenings, opens directly onto the main piazza and resolves the spatial boundary to the exterior. The buildings’ language of color and form makes reference to local materials. Clay, the traditional building material, manually processed to form fired clay bricks, has been used for the whole complex. The reduction to three basic materials – bricks, steel, and wickerwork – as construction, protection, surfacing or decoration with function, recurs throughout the entire building.
A simple ventilation concept in combination with the thermal storage capacity of the solid brick walls provides a comfortable indoor climate. The way the roof structure is oriented to the inner courtyard also has a functional background: the gathering of rainwater, which is so precious in these latitudes. Because of the shortage of wood, it is not used for building purposes. Local craftsmanship such as the papyrus ceiling linings or the wickerwork of the restaurant doors and courtyard gates made by local basket makers gives the building a simple elegance and combines the various elements of the complex to form a robust, clear unit. The involvement of local craftsmen and others promotes acceptance and contributes to economic and architectural sustainability.
Dominikus Stark
