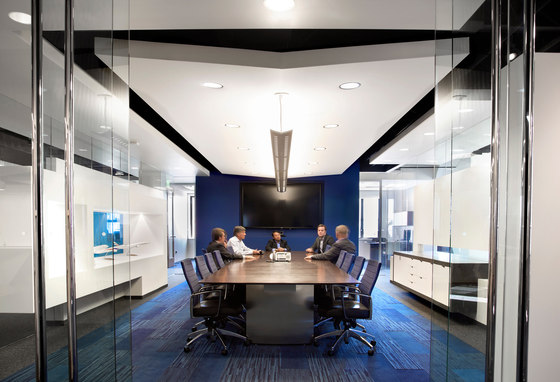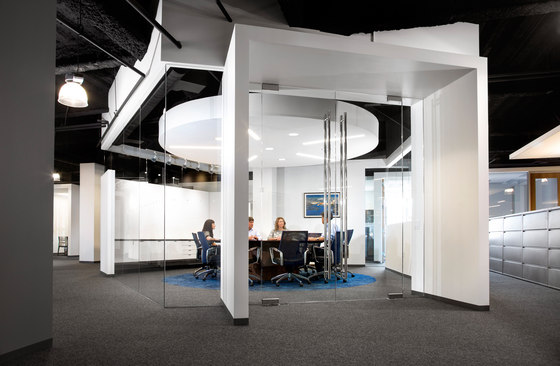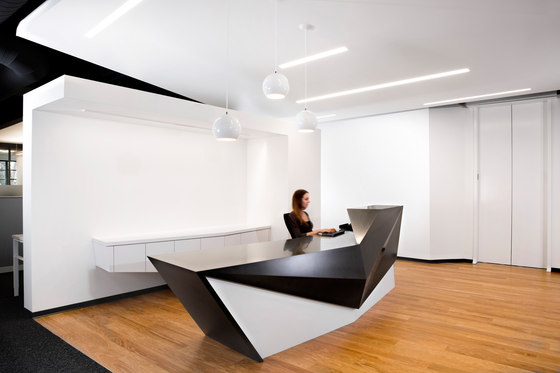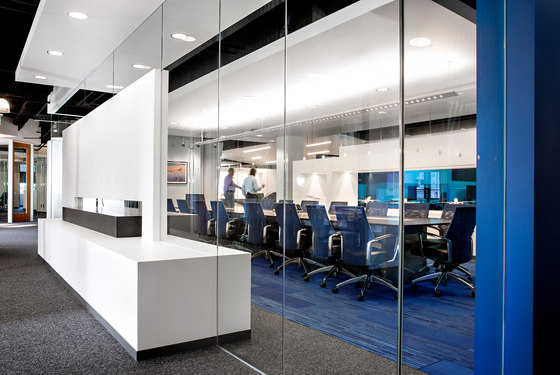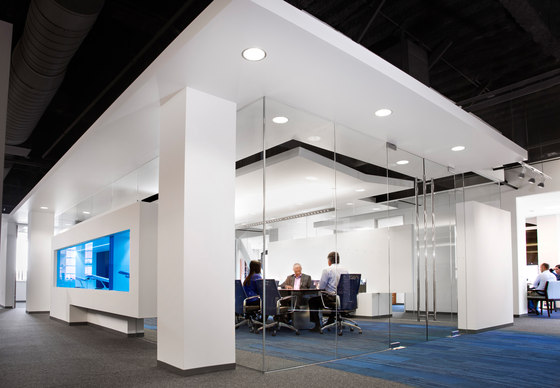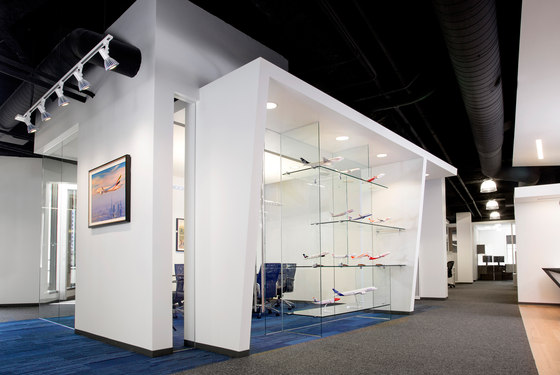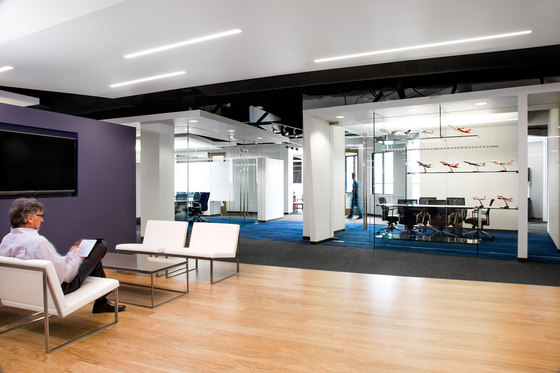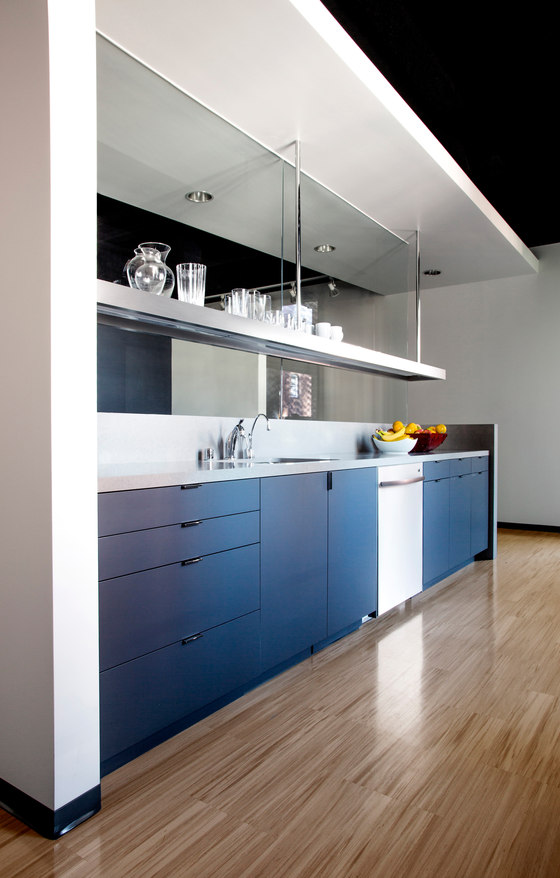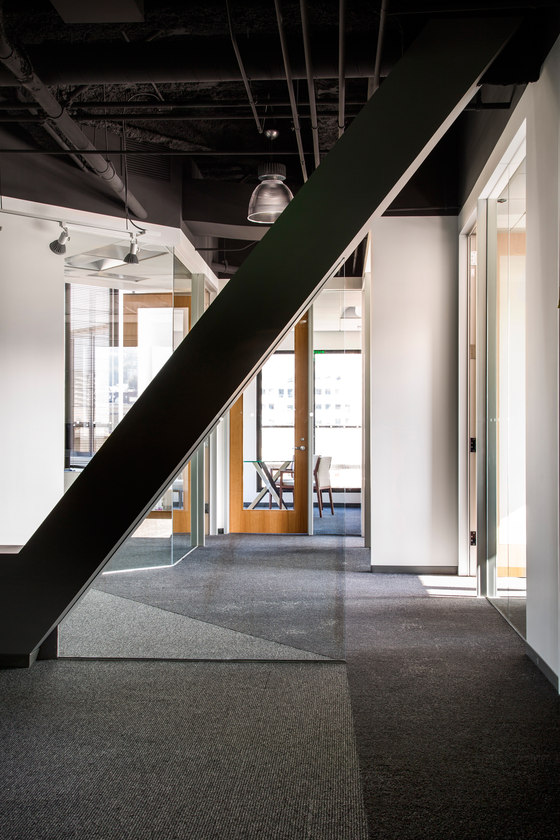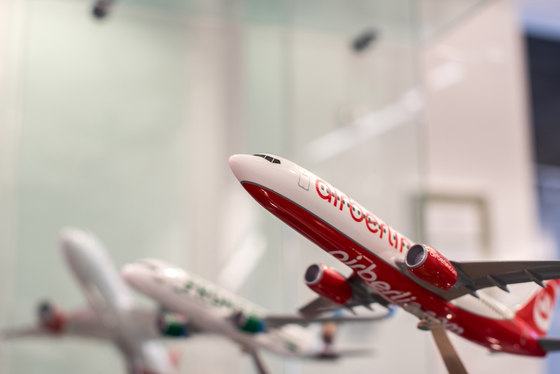The partners of San Francisco’s Jackson Square Aviation loved their neighborhood and their building, a two-story brick and timber beauty dating from the mid-nineteenth century. But after being purchased by a Japanese holding company and increasing its staff, the aircraft leasing firm was bursting at the seams with no room to expand. Determined to stay in their picturesque Jackson Square neighborhood, they found a nearby space, yet it couldn’t have been more different than what they were leaving behind. The new office would come to life in 10,500 square feet of a very contemporary mid-rise building with stunning fifth-floor views and a floor plate generously described as eccentric.
The build-out of the new space was the second pairing of client and architects. The client was extremely trusting, specifying only three conference rooms, the same rich appointments they were accustomed to, 20 private offices and 20 work stations. The final challenge was to create a design that facilitated the marriage of two very different business cultures, Japanese and American. The rest was left to the design team. Budget was $120 per square foot. The solution is a space that’s a rich, subtle tribute to aviation and flight. One floating ceiling calls to mind an airplane fuselage. Another, in the largest conference room, is shaped like a gull wing. Glass walls, doors and shelving create transparency and preserve the vertiginous views for the entire staff. Color was used sparingly and white walls bounce light around the entire space. Cantilevered walls draw the eye upward. Wing shapes inspire even the reception desk.
While the new office is only twenty percent larger than the old office, the staff has grown by thirty-three percent. Yet with newly gained transparency, brightness, views and careful design the office feels spacious and light. To respond to the more formal, hierarchical culture of Japanese business, both the Japanese chairman of the board and the American CEO were situated in opposing corner offices, with their senior staffs gathered closely around them in smaller, glass enclosed offices. Japanese offices also tend to be more functional and less expressive than American offices, which lean toward bold, imaginative and informal design.
At Jackson Aviation, American preferences are apparent in all of the inventive, even daring, design elements. The ceilings, open to exposed ducting and wiring, were at first a shock for Japanese employees, while the American staff warmed to it immediately. In the end both American and Japanese staffers embraced the entire design.
Jackson Square Aviation
FENNIE+MEHL Architects
