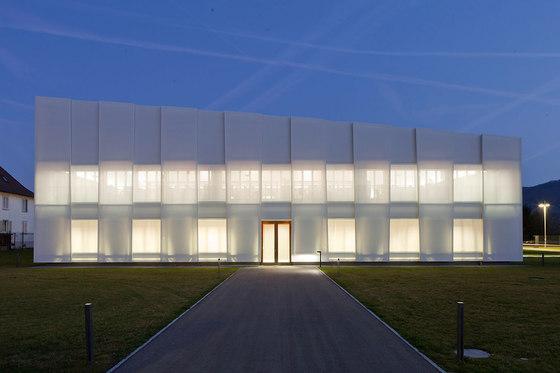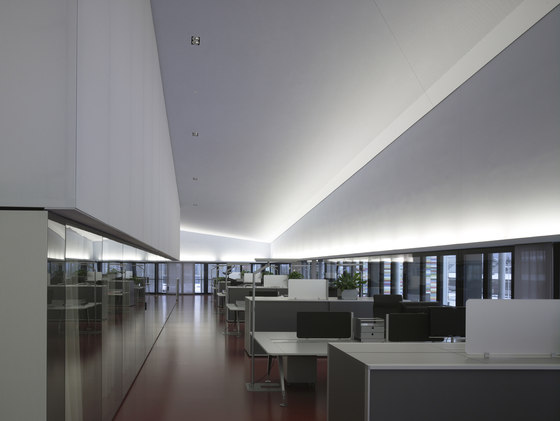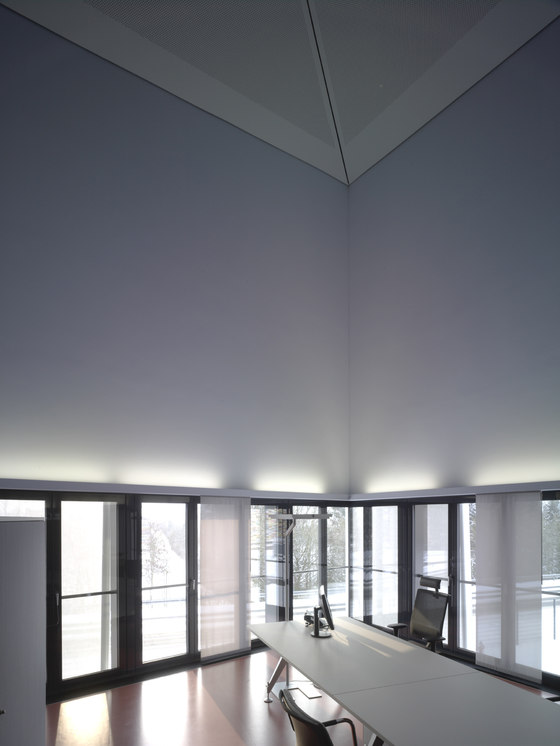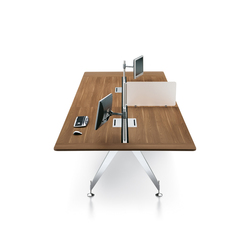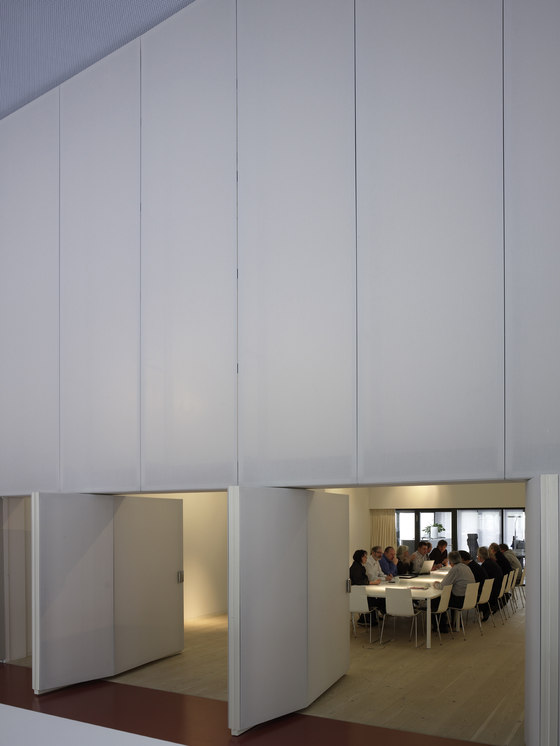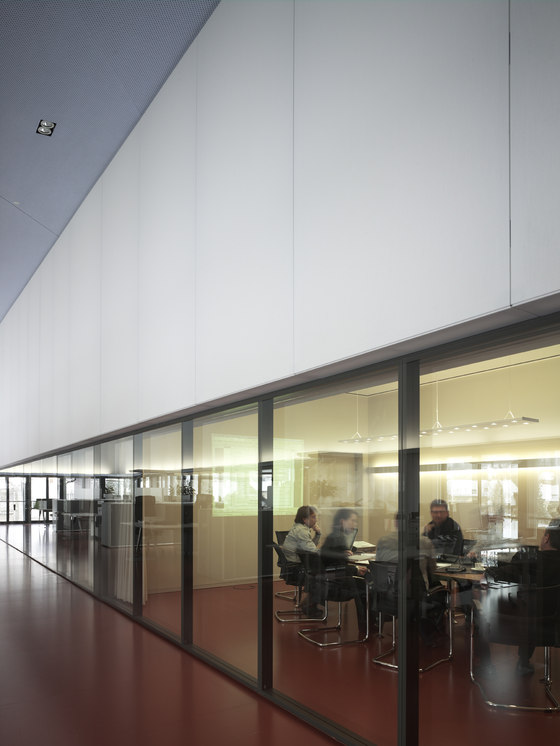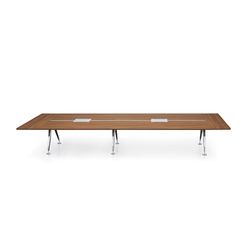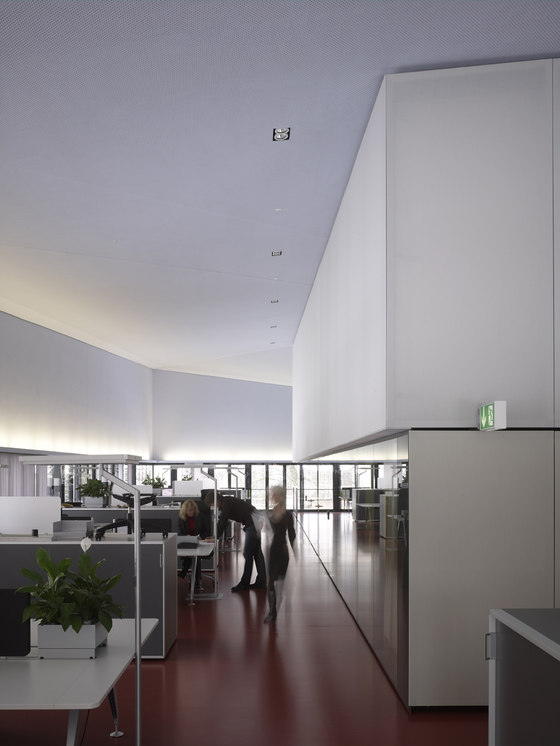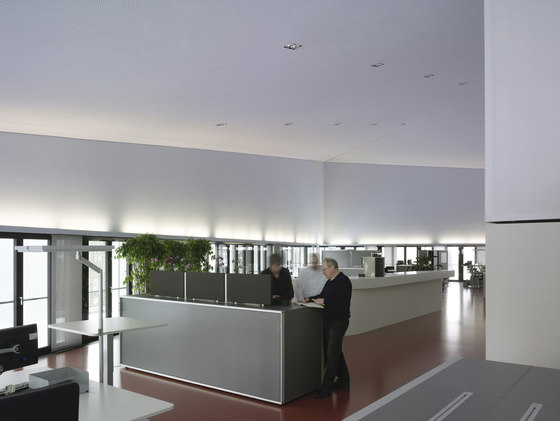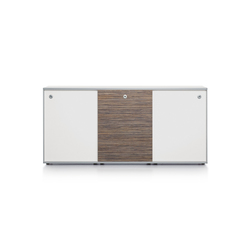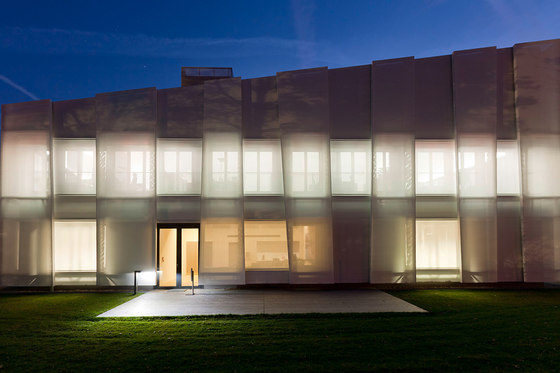Sedus' new centre for innovation and development erected on the company premises in Dogern has, at first sight, a somewhat introverted appearance. Intentionally – the reason being that the development of new products takes place behind a translucent textile facade at the location of the company's headquarters. Designers, engineers, model-making workshops and a test laboratory come together here under one roof. Ludloff + Ludloff Architekten from Berlin created a starkly geometrically looking three-storey building that meets the high quality requirements of the client, while offering inspiring and generously dimensioned work areas.
The new development centre is in the direct vicinity of the high-bay warehouse designed by Sauerbruch Hutton. Different light moods are created, depending on the time of day.
On the top floor, designers, engineers and buyers work in an open space. The large counter and the foyer provide space and opportunity for informal conversations during coffee breaks.
At the centre of the top floor, there is the seven- metre-high project room, the central location for project sessions and meetings of all kinds. It is indirectly supplied with daylight through the "thinking room" under the roof.
Next to the project room at the centre of the building, there are two smaller conference rooms, a tea kitchen, a plotter room as well as sanitary facilities.
A main staircase made of concrete takes visitors through an attractively curved stair well leading to the first floor. Employees can move between the floors via an internal spiral staircase that connects the open space with the "thinking room", the model-making workshops and the cellar.
Architektur: ludloff + ludloff Architekten, Berlin
Bürokonzept: Sedus Planungsabteilung, Wolfgang Schönlau

