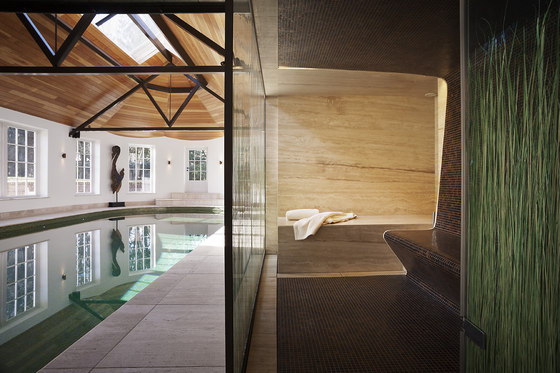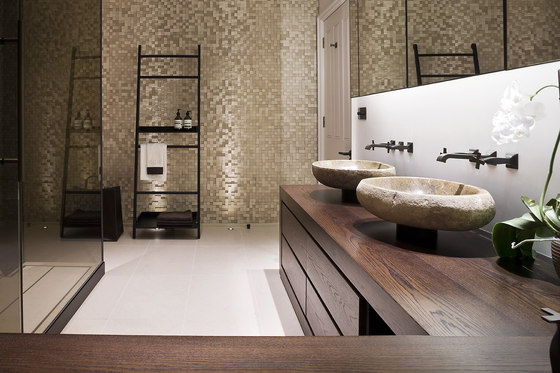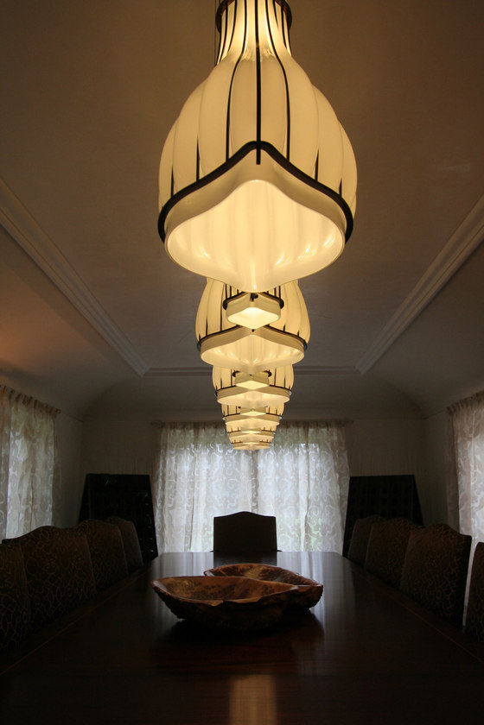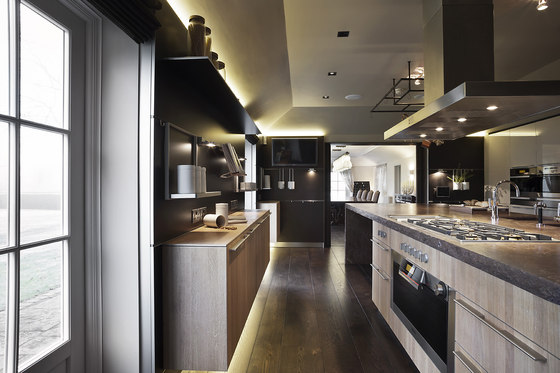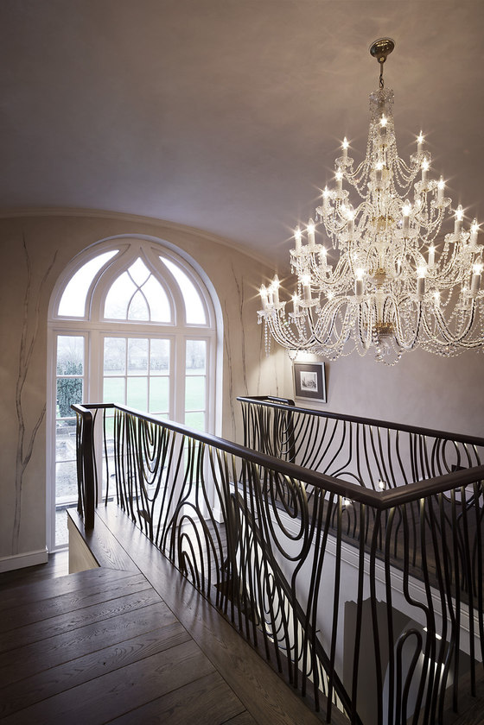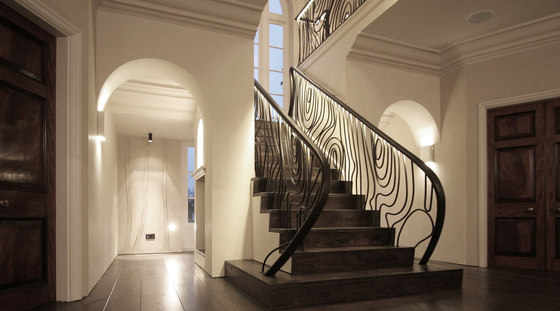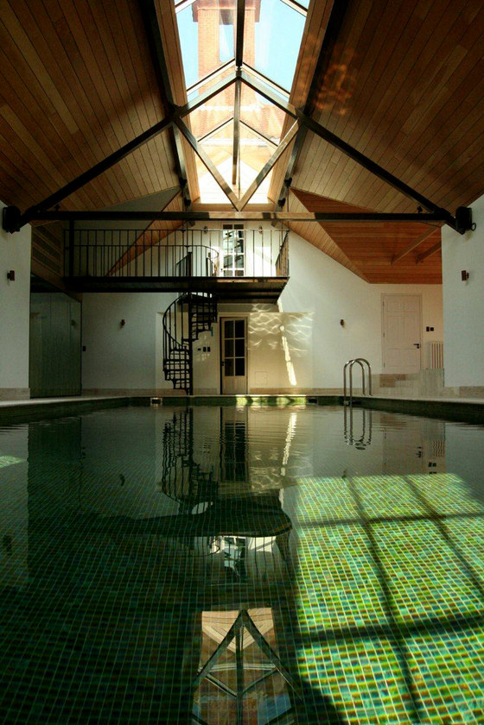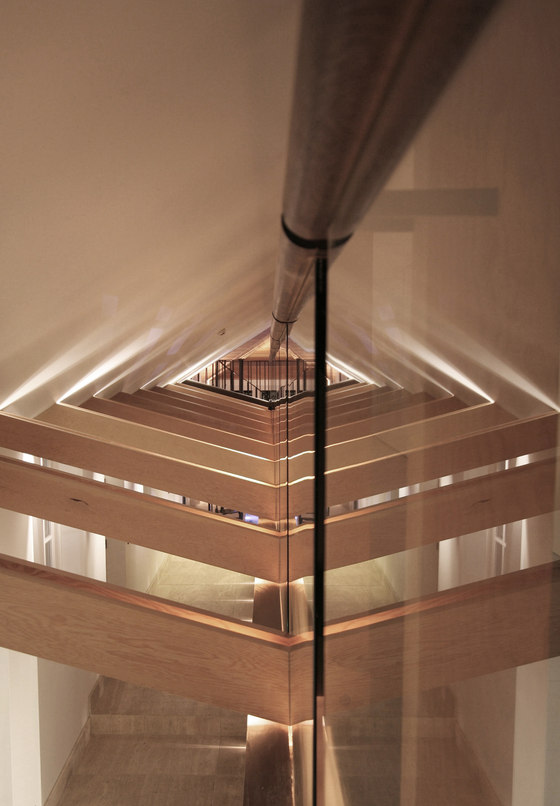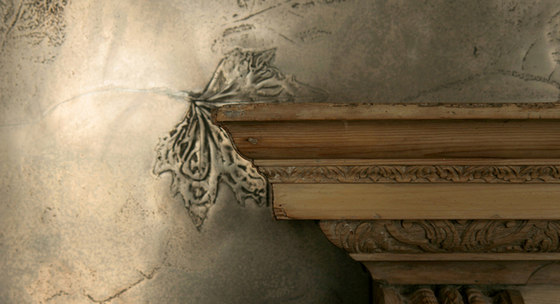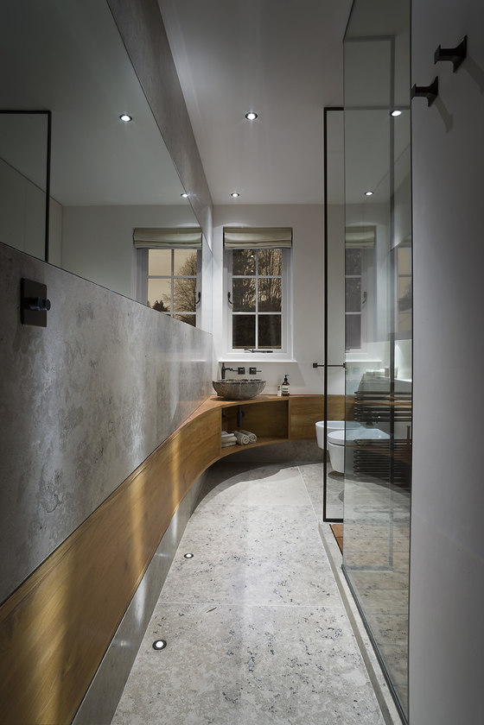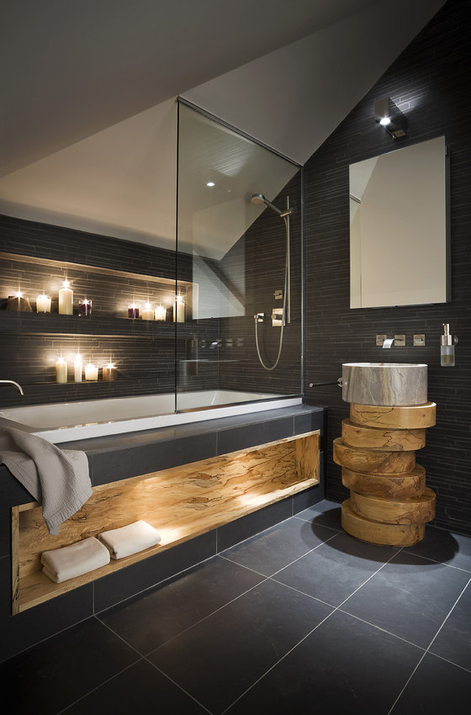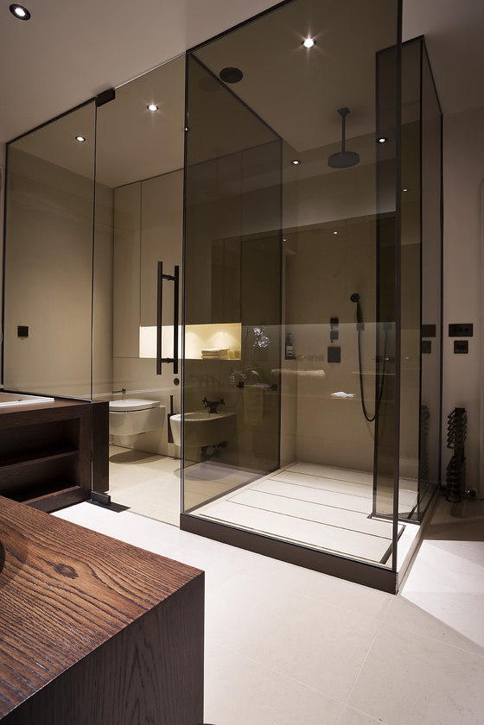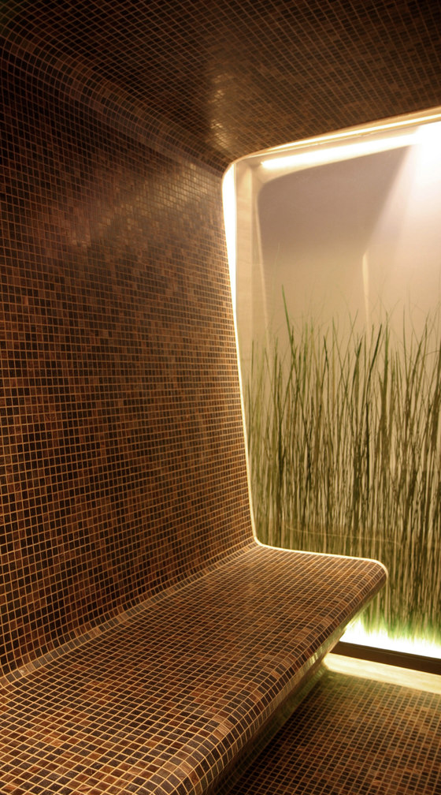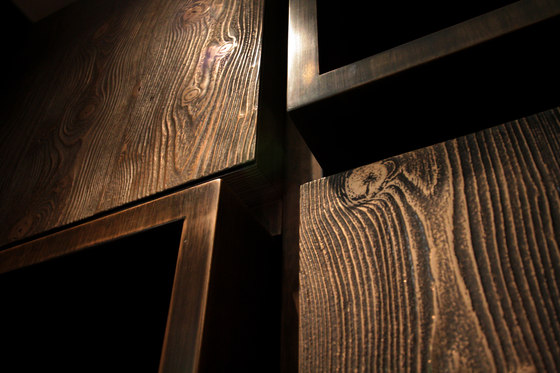Located in 5 acres of land surrounded by the English countryside, the design for the fit out and refurbishment of this Contemporary British Country House has been strongly influenced by its natural surroundings.
Feature elements from the hand crafted balustrade in the entrance hallway to the laser cut metal and glass panels for the kitchen doors and the spray painted feature fireplaces have all been inspired by natural elements like timber grain patterns and the leaves from the garden. The idea was to create special elements in each room to give distinct character and yet have a sense of continuity through the whole house.
Just as the common areas have a cohesive character, the private bedroom and the study each have a unique identity. The study has been designed as a flexible system of box shelves. The modularity and flexibility of the shelving system along with the wire brushed bronze finishes moves away from a stereotypical image of a study.
The uniqueness of the projects is strengthened by a range of bespoke designed fittings from the ‘Rhythm’ light over the dining table to specially crafted stone elements in the kitchen and bathrooms.
With both the Rhythm light and the study I M Lab have built on their belief that modularity and flexibility can empower the client to make changes to their environment, helping make the property not just a house, but a home.
Alessandro Isola, Supriya Mankad
Main Contractor: Scott Osborn ltd
