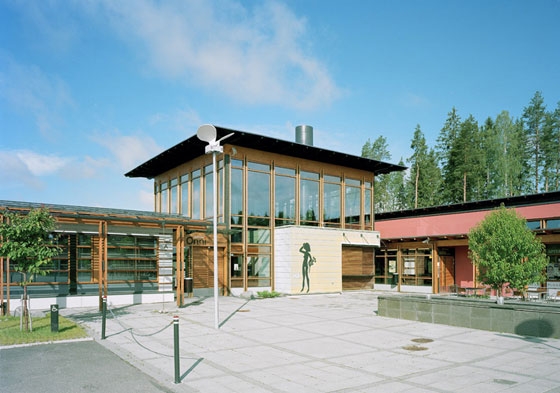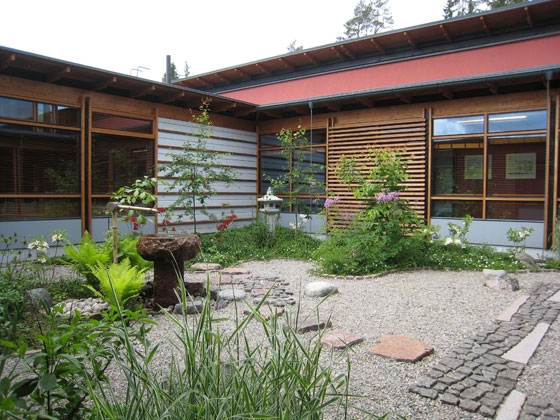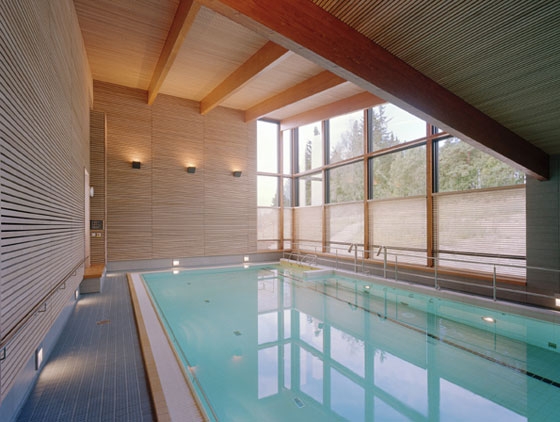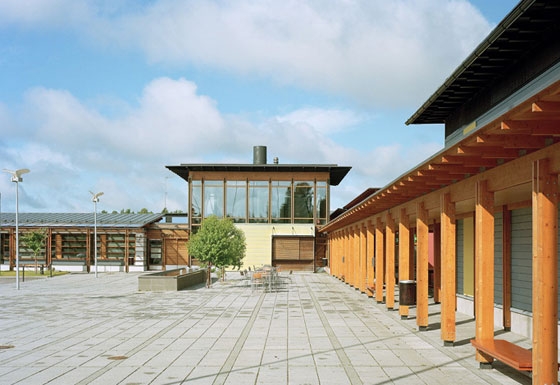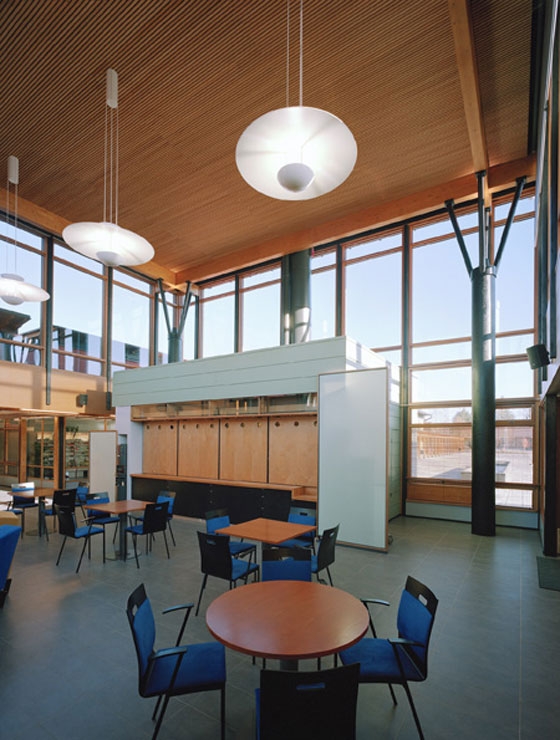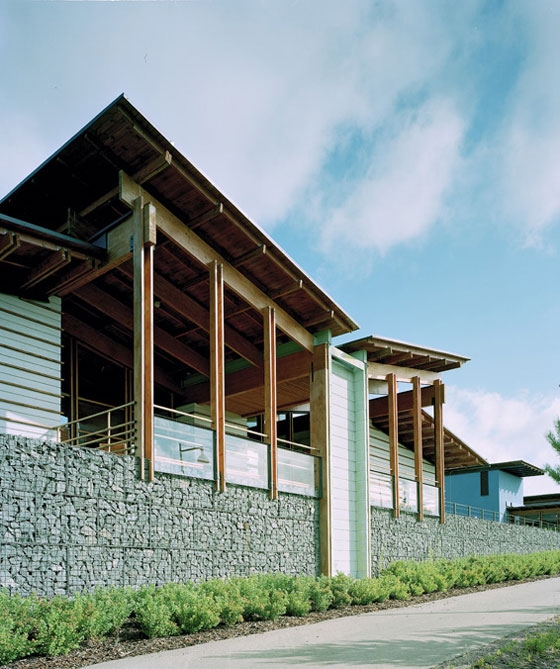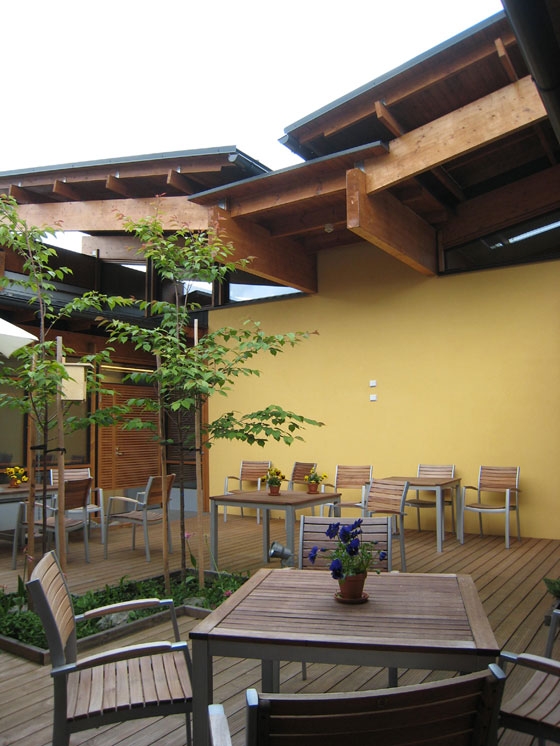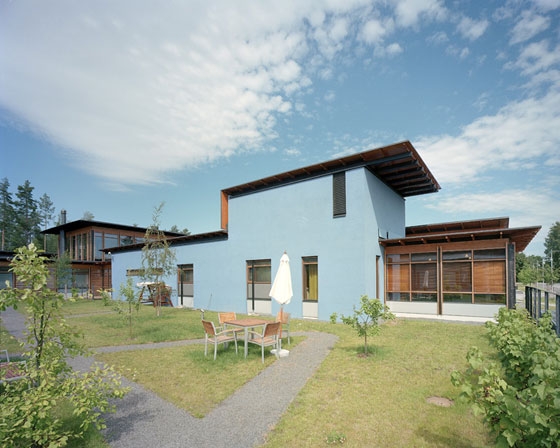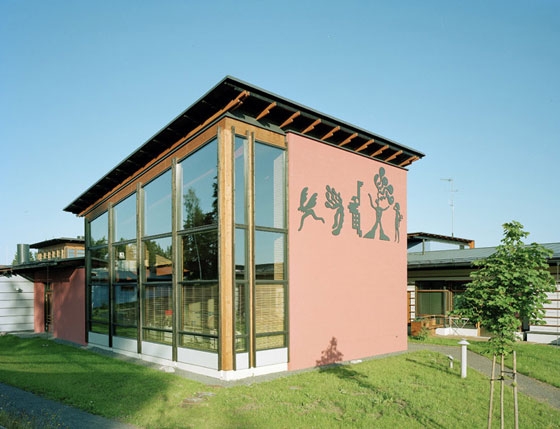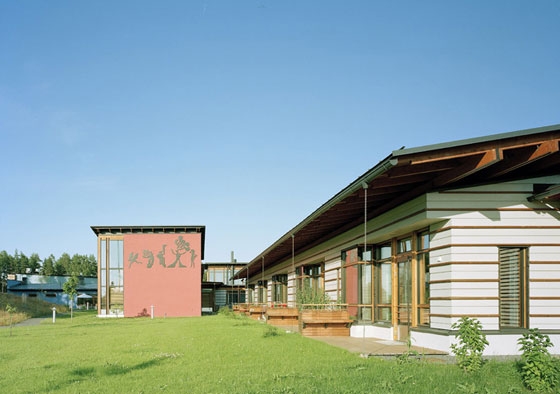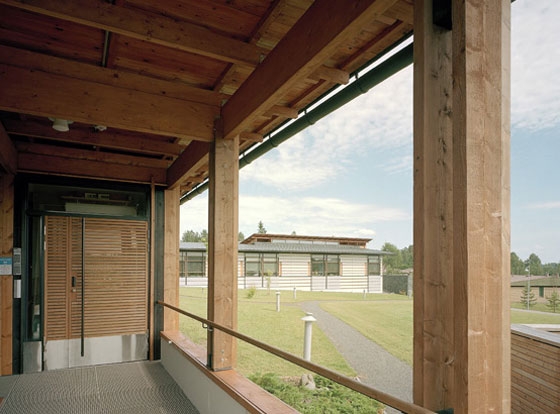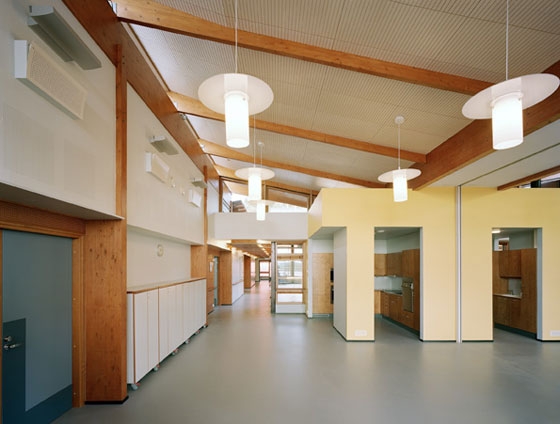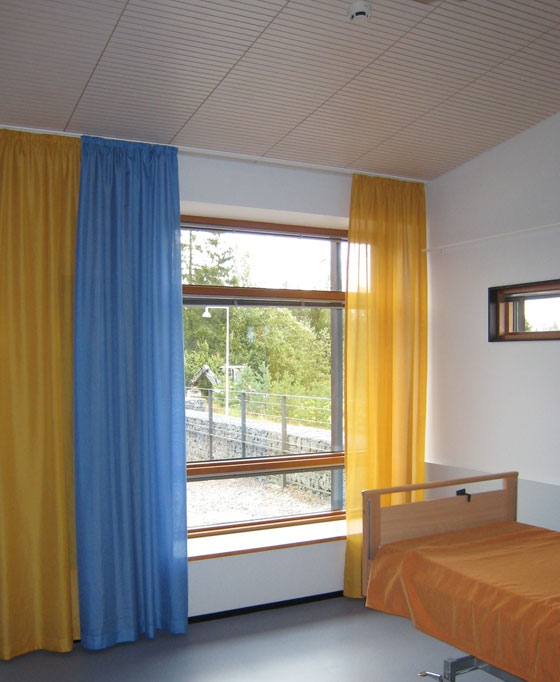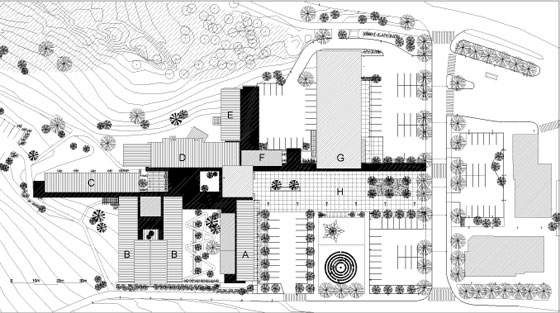The main entrance and outdoor café (the relief by artist S-O. Westerlund)
Pukkila is a small municipality (population 2000) in southern Finland, 100 km from Helsinki. The Welfare Centre Onni was possible only because of one man, Onni Nurmi, who was born and lived his early ages in Pukkila. In his last will he ordered that his assets - comprising Nokia shares - were to be put to use for recreational purposes for the elderly. The result of his gift was a design competition 2004 and the centre was ready 2008.
The Welfare Centre Onni includes sheltered housing units for physically handicapped elderly people and group homes for people with memory disorders, a health centre, rehabilitation and utility services for all residents of the municipality, complements the block of buildings surrounding the market square in the centre of Pukkila and gives a completely new face to the village centre.
Situated in the middle of Pukkila the project is also ecological minimising the traffic. Supermarket, pharmacy and the communal services are situated in the same place. At the same time as the residents of the municipality use the services they can visit the elderly. Also the home help service can do their supplies in the same place before leaving to the homes.
The common area for residents of the municipality i.e. café with a high atrium, forms the heart of the building. The lantern-shaped upper part of the atrium, which opens out onto a Japanese garden, forms the highest part of the building. The mainly wooden building that has long eaves is divided into units in line with the various functions, which create a cosy and village-like milieu. The wooden roof bordering the market square continues inside as glass-walled corridors which open out onto an inner court and terrace, facilitating orientation around the building. The use of a lot of wood improves the acoustics of the building and creates a cosy atmosphere.
The basis of the design has been to support elderly people in engaging in independent activities, to allow unrestricted access in the premises and to use colours and wood materials to create an attractive living environment. The multipurpose objective and need for flexibility to adapt the premises also guided the design of the building.
Pukkila municipality and Onni Nurmi Foundation
Markku Sievänen and Liisa Sievänen, architects
Assistants:
Erja Sipilä, architect
Pauliina Mäkinen, interior designer
Crista Suomalainen, student of architecture
Hiroko Kivirinta, landscapearchitect (Japanese garden)
Anna-Kaisa Kaukola, horticulturist (Green area design)
The main entrance and the roof bordering the market square
The café with a high lantern-shaped upper part
The stonewall and the upper level terrace for group homes
The inner court of the group homes
The courtyard with useful plants for the group homes and facade of the lobby for the health centre
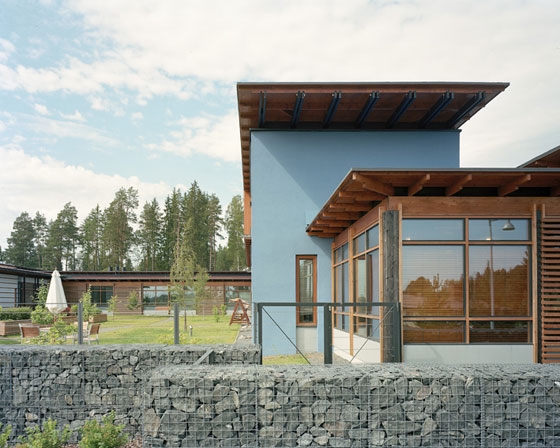
The courtyard with useful plants for the group homes and facade of the lobby for the health centre
×A health centre (blue wall) bordering the courtyard
The facades of the therapy pool (work of art by artist S-O. Westerlund)
The red end of the therapy pool and the service flats
The entrance to the service flats, the group home building on the background
The living room of the group homes before furnishing
