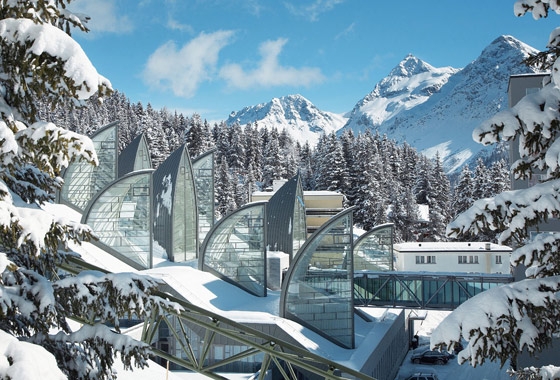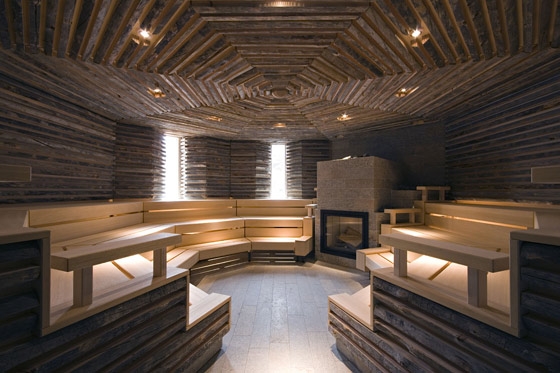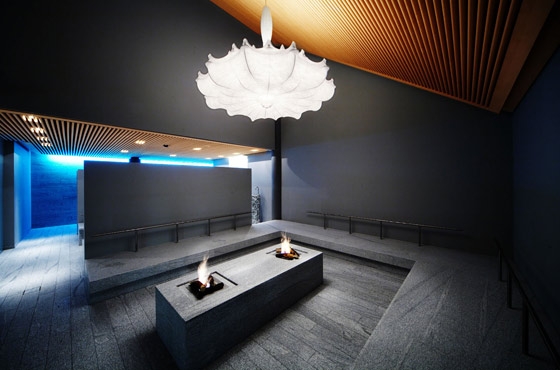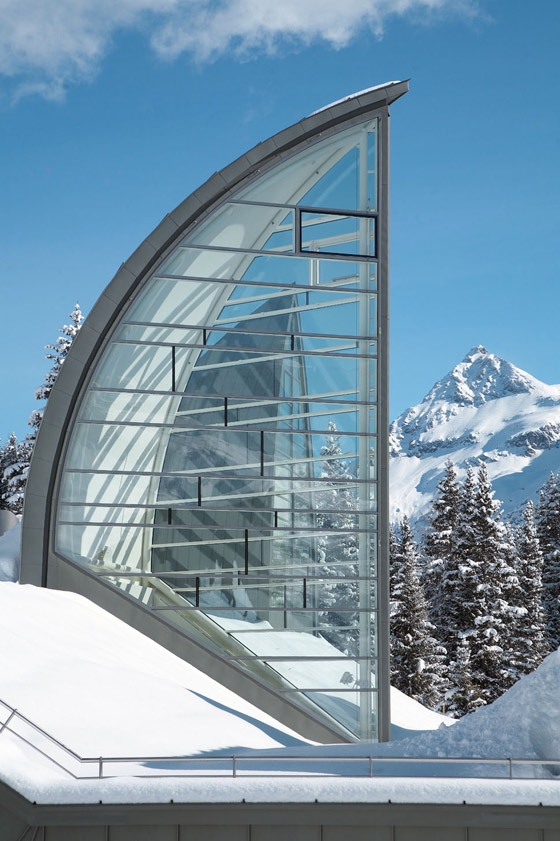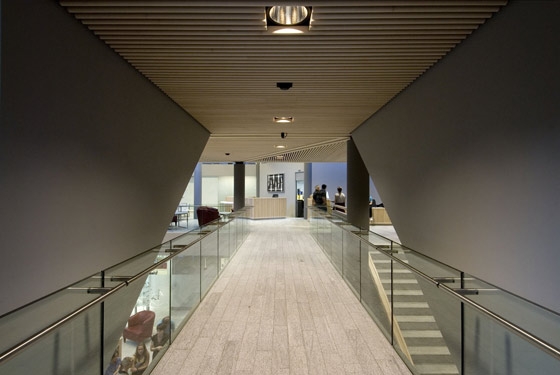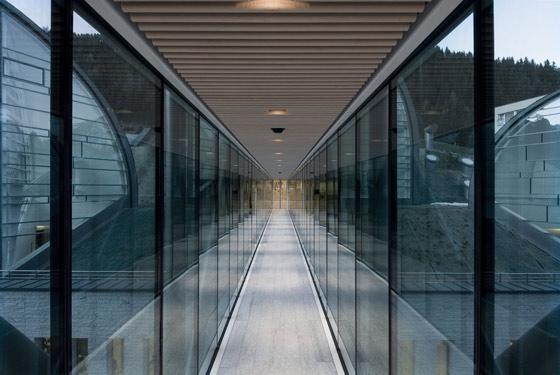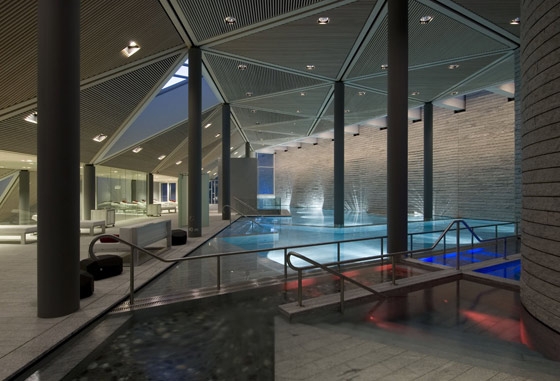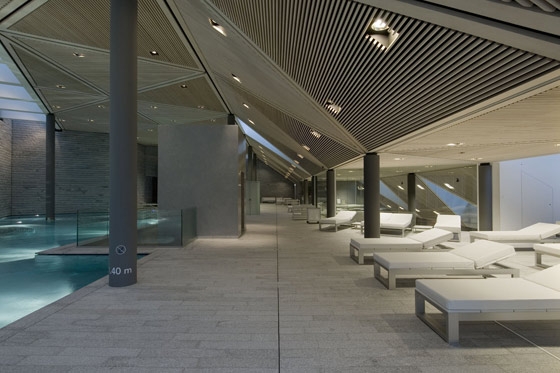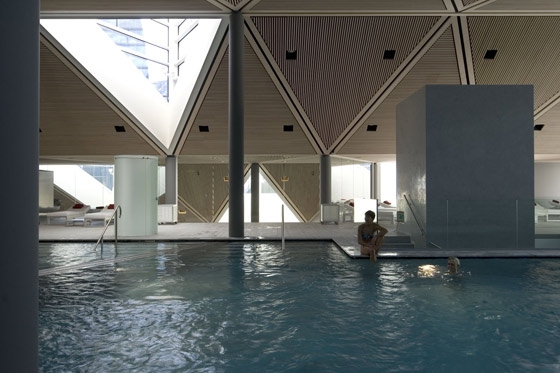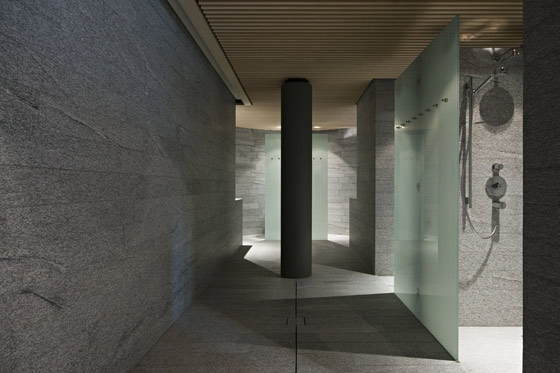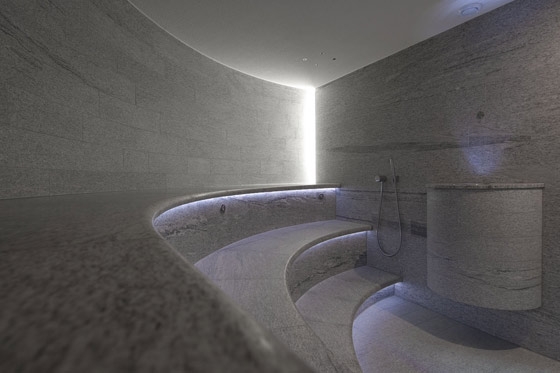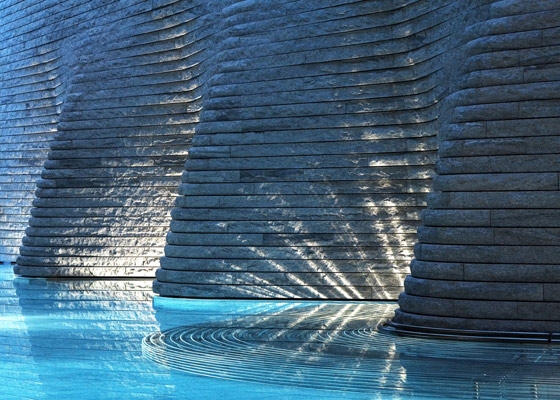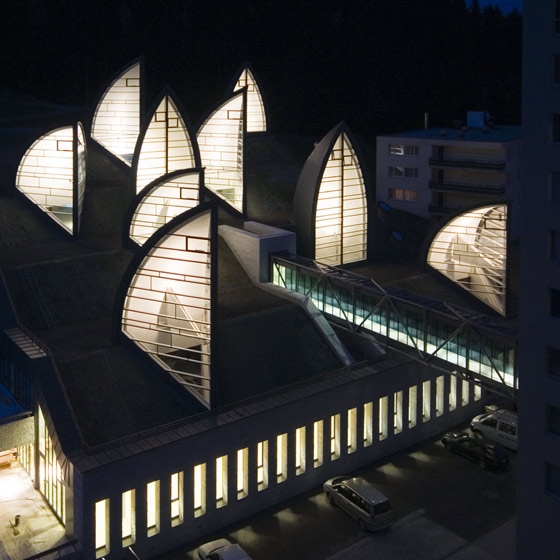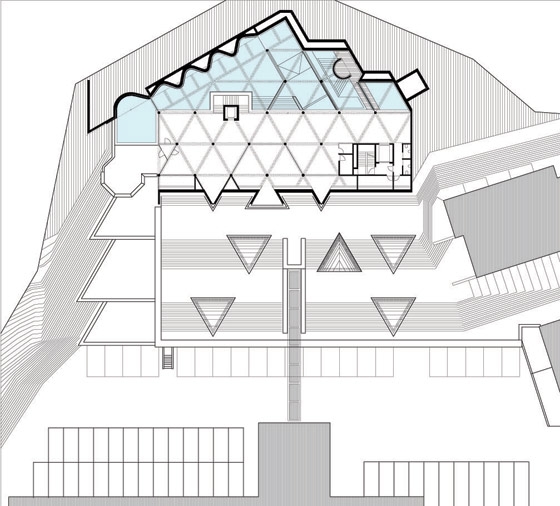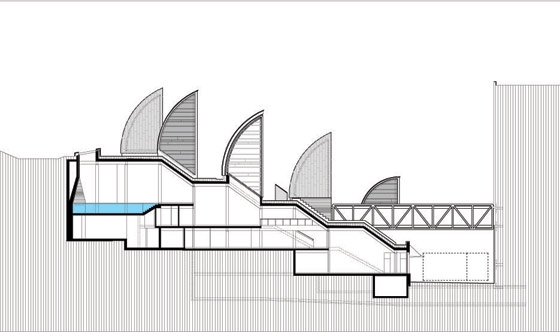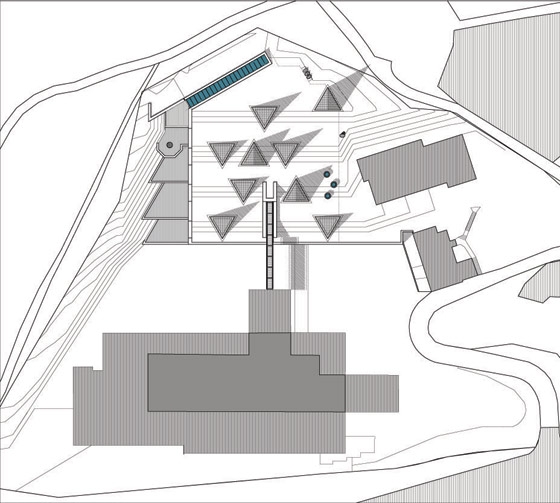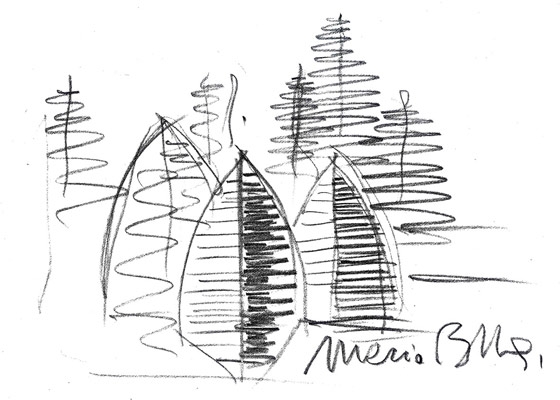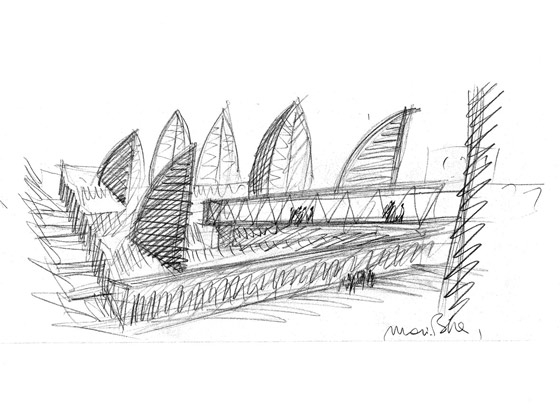Arosa offers an extraordinary geographic configuration of natural basin surrounded by mountains. We imagined to build without building, to assert the presence of the new through the emergent parts (artificial trees as metaphor of the nature) and to leave interred the great volume with the functional program. The cover of the hypogeal spaces becomes a stage marked by geometric vegetal presences that rouse the visitor curiosity.
This particular context therefore suggested us an intriguing solution of visual impact and, above all, of great respect for the surrounding village. The great volume disappears into the earth; only the vegetal and, at the same time, mechanical “trees of light” emerge, marking the recreational and collective character of the structure.
The inner space appears as a terraced continuum with the slope in order to limit the excavation works. Further to the client’s indications, the modular design allows the maximum of flexibility in the organization of the different functions.
The different areas of "Berg Oase" are characterized by their interrelation and privileged relationship with the environment through technological trees that guarantee natural lighting, an extraordinary sight towards the landscape and, at night, they are the signs of the in-house life of the resort which, through artificial lighting, gains a magic atmosphere.
The interior space is divided into four levels and the external sauna, solarium and swimming pool are reachable directly from the swimming pools and set on a attractive terracing, dipped into nature.
The new structure is accessible through a glass walkway ("promenade architecturale"), from the existing hotel as well as from the entrance level to the hotel. The new building, beyond the “unbuilt space" of the "trees", resolves the relationship with the existing hotel and the ground through a great wall in natural stone. The external public space is therefore redesigned in order to create a cosy atmosphere and to solve the car parks problem thus discreetly integrated in the plan.
Area: 5’300 m²
Volume: 27’000 m³
Materials Wood: Canadian maple;
Stone: duke white granite
Tschuggen Grand Hotel
Marco Strozzi, Davide Macullo, Nicola Salvadé, Carlo Falconi, Eleonora Castagnetta
Partner architect/project management - Fanzun AG, Chur, CH
Civil engineering - Fanzun AG, Chur, CH
Electrical engineering - Bühler + Scherler AG, Chur, CH
Light planning - Büro f. innovative Lichtplanung, CH
Heating and ventilation system - Hans Hermann, Chur
Acoustics - IFEC Consulenze SA, Rivera, Ticino, CH
Engineering for the swimming pool - Schneider Aquatec AG, Staad
Engineering for the façades - REBA Fassadentechnik AG, Chur
Engineering for the sauna - Klafs, Schwäbisch Hall, DE
