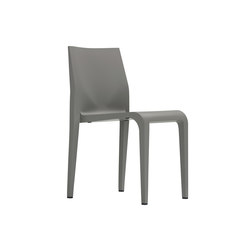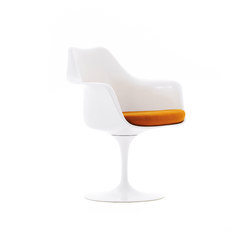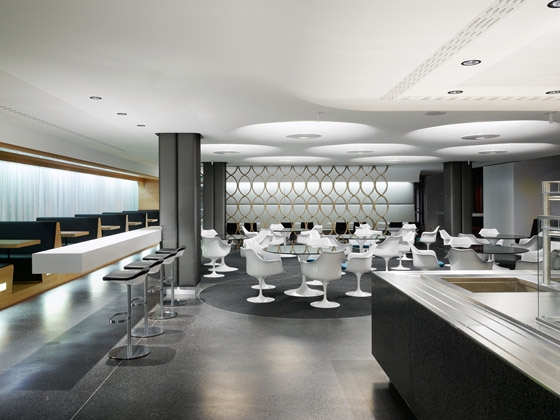
Photographer: Zooey Braun
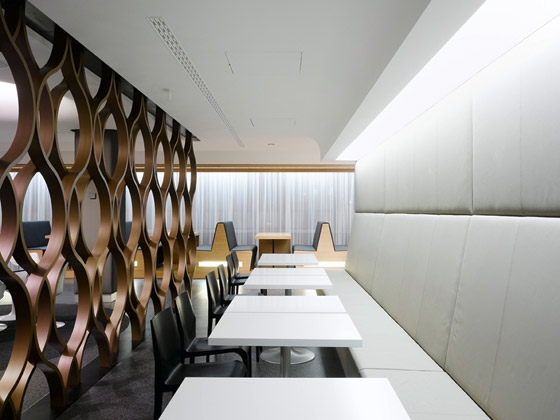
Photographer: Zooey Braun
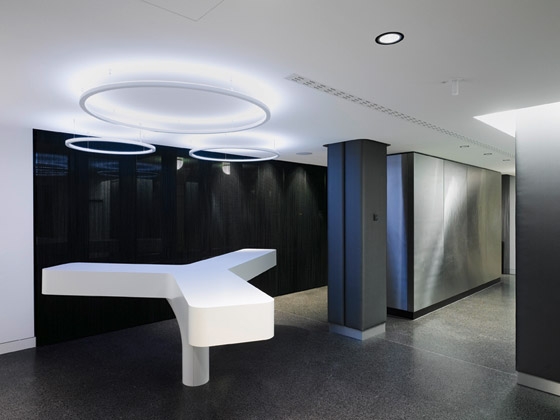
Photographer: Zooey Braun
Lighting Concept
The design and „feel“ of this cafeteria is the result of an intense and creative cooperation between the interior architects and lighting designers. Custom-made, „floating“ reflective objects and led-luminaires have been designed especially for this project. Ambient and punctual lighting elements define the different moods, areas and functions. Most lighting fixtures were integrated, recessed or mounted trimless into furniture and ceiling. The play of indirect and direct lighting was composed in the rythm of the distinguished overall design concept. All execution details, thanks to the fabulous companies in charge, turned out in an excellent and precise quality.
Above the custom table in entrance area, three rings are suspended from the ceiling. Equipped with ice cold white LED, facing up the ceiling, they belong to an area where people with less time for a break rest for a coffee or drink. However, situated in the entrance area, these cool rings have a formal association with the warm white smooth lighting domes in the cafeteria.
Molded domes, made from gypsum, dominate the ceiling in the central seating area. „Floating“ discs work as reflective elements for the flush mounted downlights installed in the dome. Dimming these elements has a wonderful effect. The discs, during the planning process called m+m’s, are made from mdf, treated with a heat resistant matt white finish. The central disc opening allows the light shooting down to the table. Approx. 70% of the lighting quantity is used to flood the inner surface of the domes (ambient lighting).
The „dining car“, a coach-like seating area is situated next to the facade. Flush mounted, lienar wallwashers illuminate the white curtains from the back and add vertical illuminace to the space. Recessed, narrow beam downlights are integrated in the wooden panels of the dining car. They are perfect to illuminate the oak table tops. Linear, glare-free floorwashers have been integrated in the sides of the oak seating elements. They enhance the impact of this area within the spatial concept, and provide glare-free illumination.
The long upholstered seating element, a further individual seating area, is enhanced with linear covel lighting feature. The service counter is illuminated with glare-reduced low-voltage downlights.
All luminaires are controlled, and several presets can be used by a touch panel.
Innenarchitektur / Interior Design:
ippolito fleitz group, Stuttgart
Peter Ippolito
Gunter Fleitz
Mathias Mödinger
Lena Nöh
Tim Lessmann
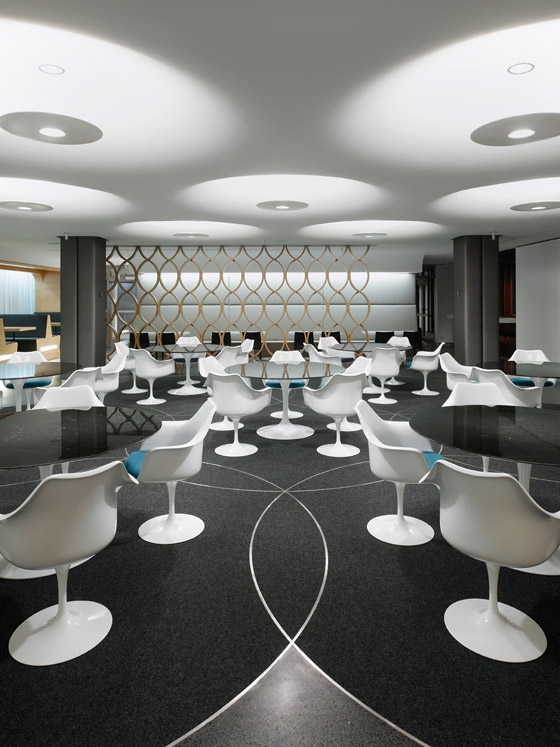
Photographer: Zooey Braun
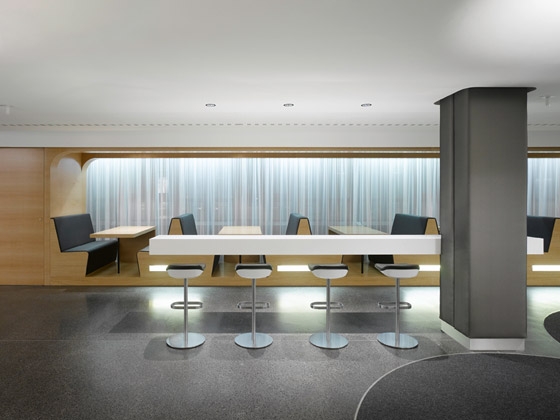
Photographer: Zooey Braun
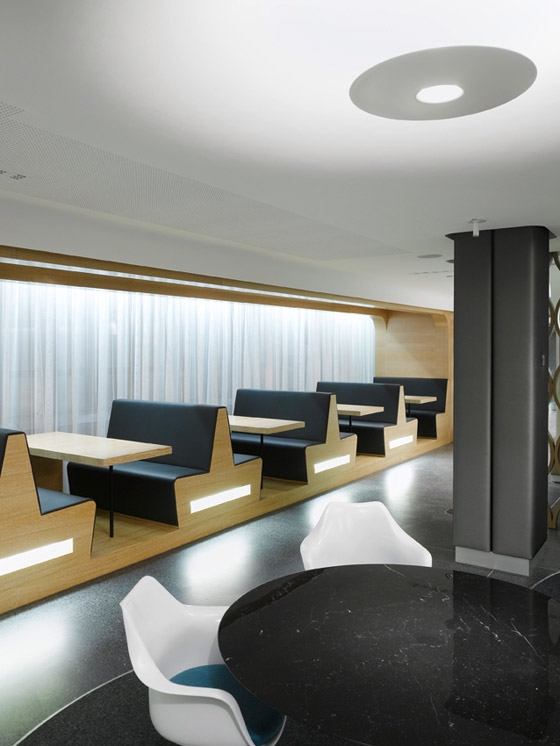
Photographer: Zooey Braun
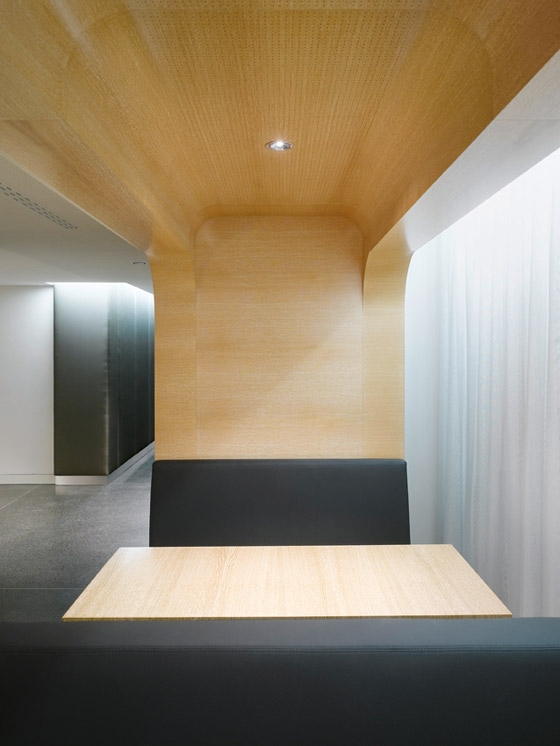
Photographer: Zooey Braun
Design team:
Gerd Pfarré
Linda Heller


