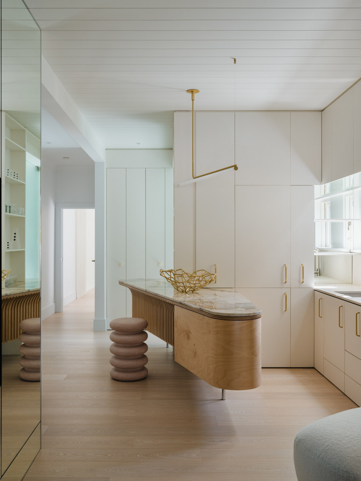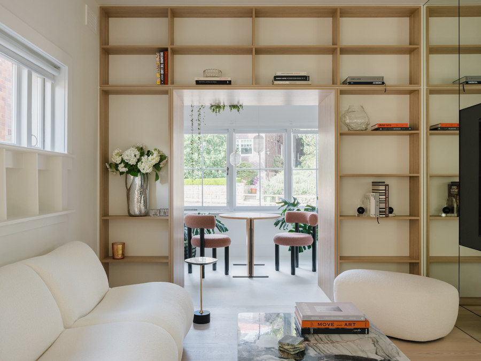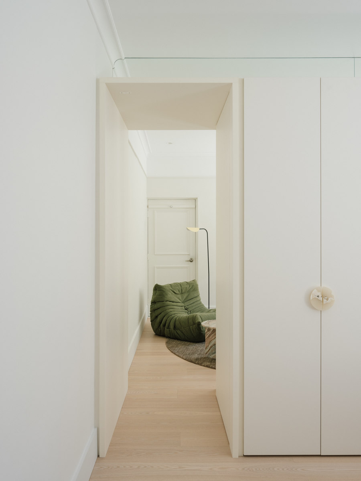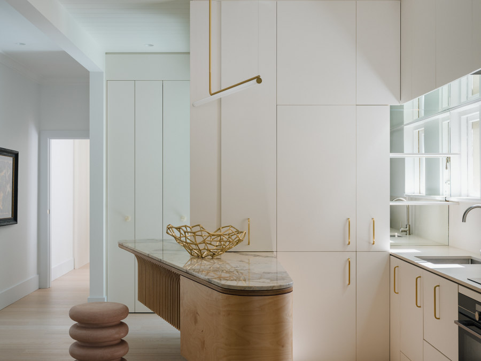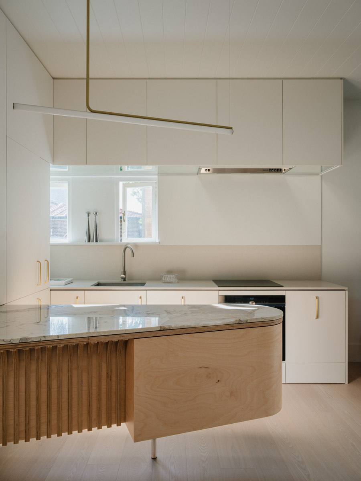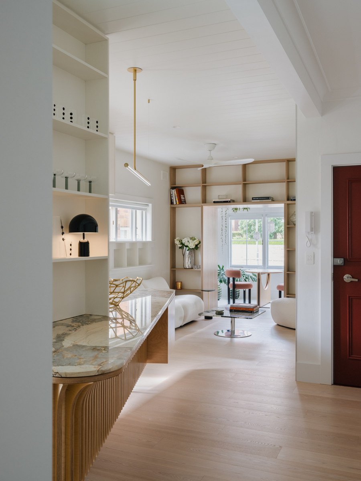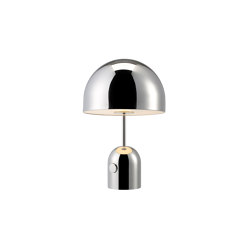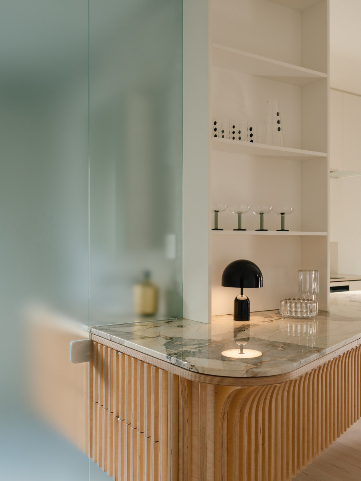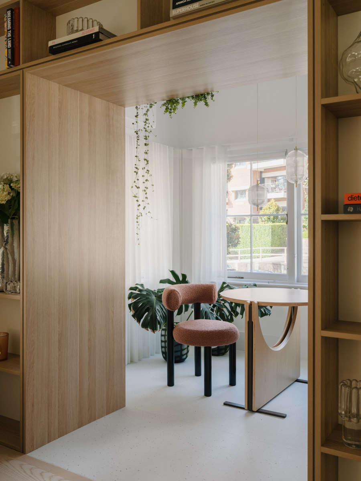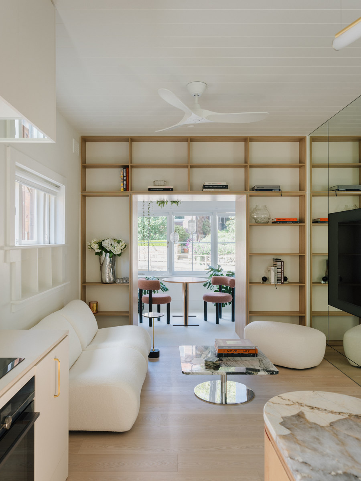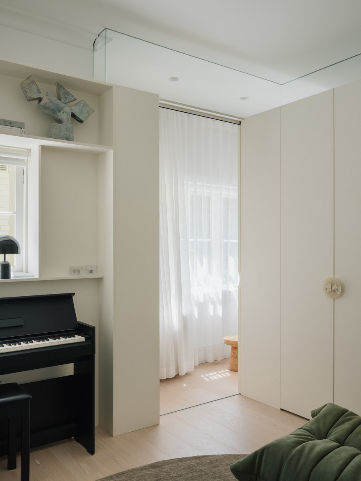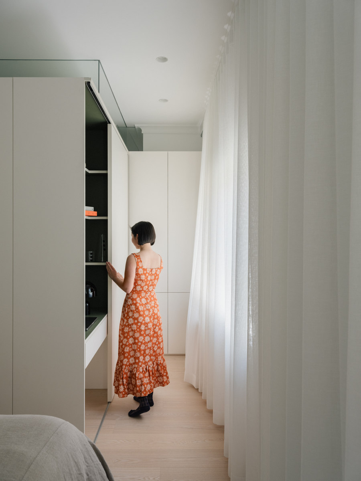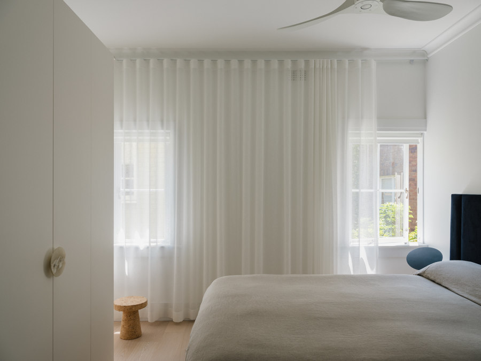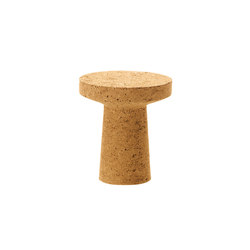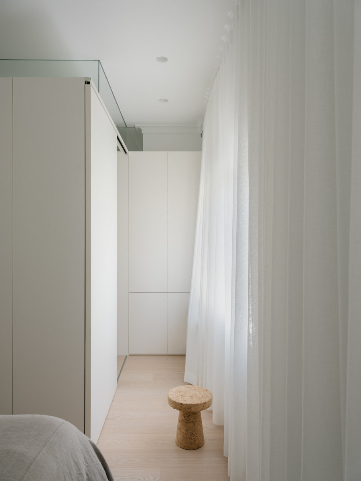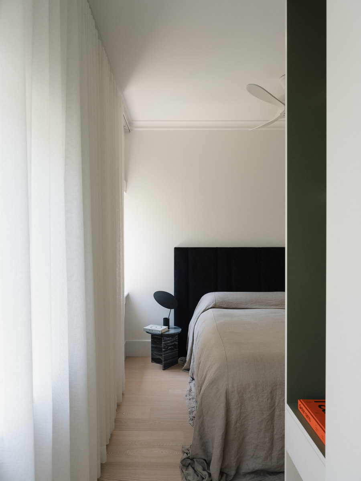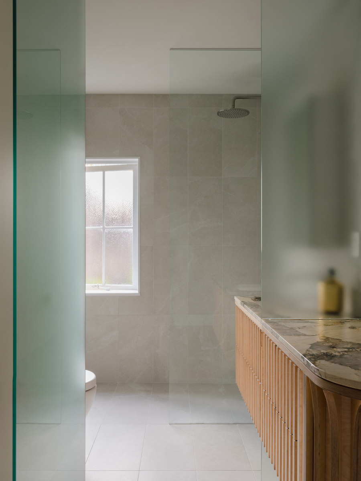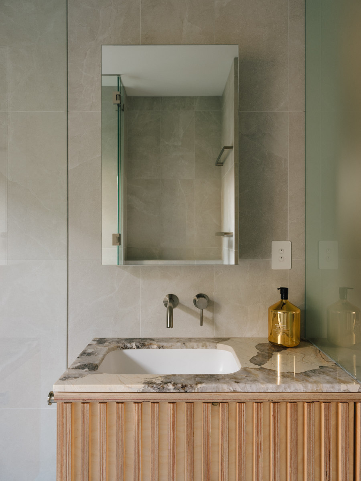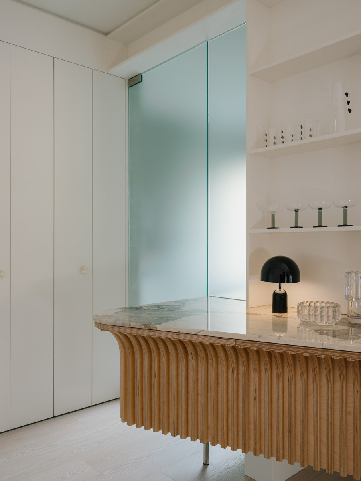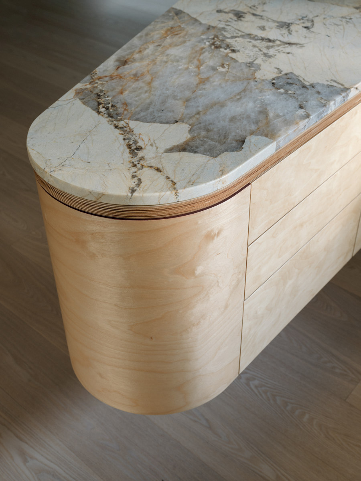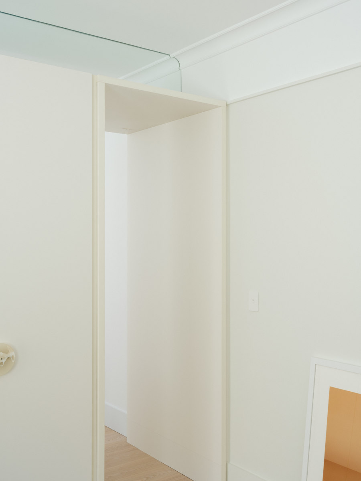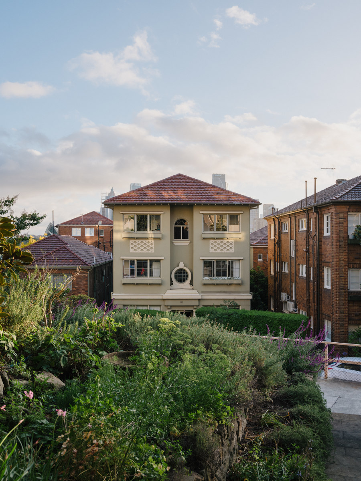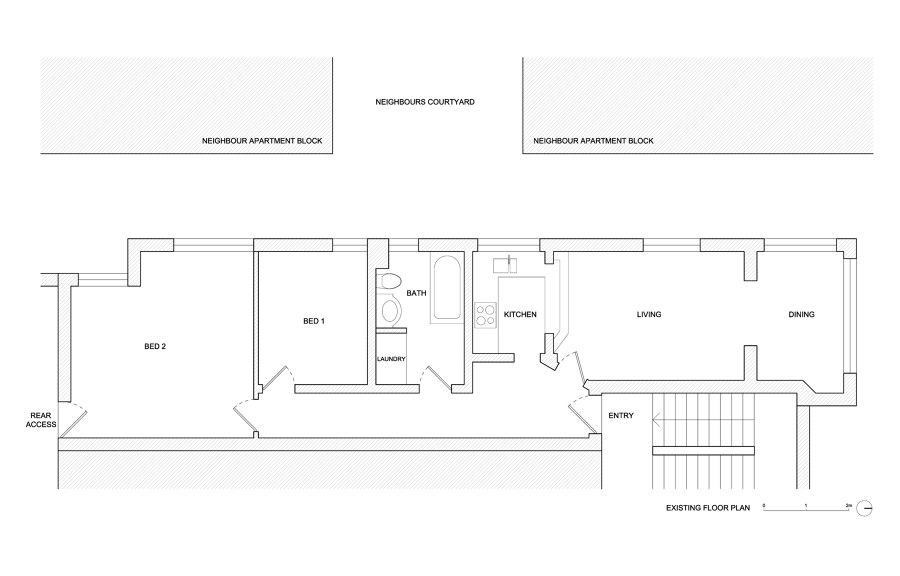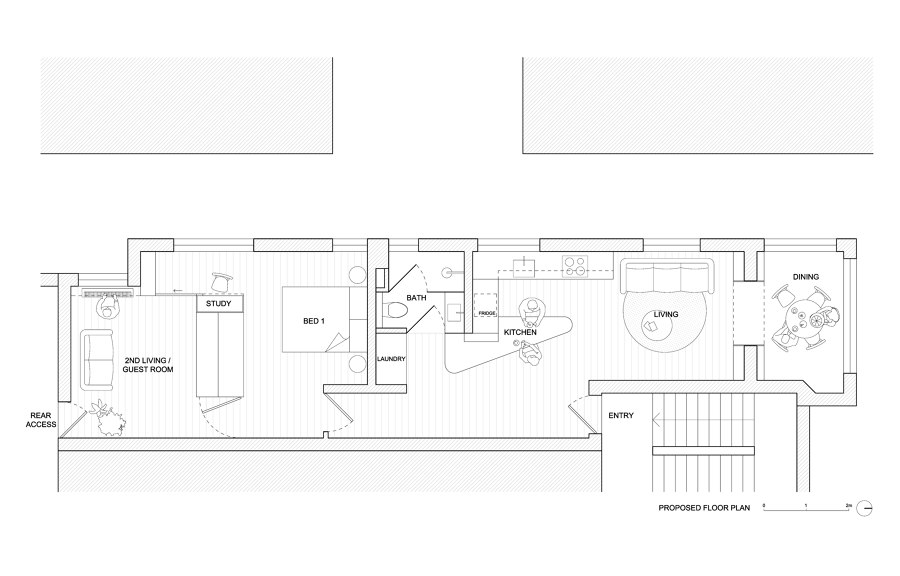Kirribilli Downsizing Apartment is a renovation project aimed at transforming an existing apartment unit for Saro and Steven, a couple who are downsizing from their previous house now that their children have grown up and moved out. The apartment is strategically located in Kirribilli, making it an ideal choice for the couple, as both of them work in the city and can now conveniently walk across the Harbour Bridge to get to their workplaces.
The apartment itself, built in the 1950s, shows signs of age with its outdated kitchen, original floors, and a layout divided into smaller rooms, typical of older constructions. The overall atmosphere is dim, thanks to its long and narrow floor plan (some sections are as narrow as 3 meters), with a direct view into the neighboring property to the west. The blinds are often drawn, and the only source of natural light is a north-facing window at the far end of the apartment.
The renovation concept can be divided into two main parts. In the front half, which comprises the living area, we have opened up the space and introduced ways to maximize natural light. Walls separating the kitchen, living room, and corridor have been removed, and a central island bench has been added, extending seamlessly across the three spaces and even into the bathroom area. The bathroom wall has been replaced with frosted glass dividers, and full-height mirrors have been installed, running the length of the living room to create a sense of spaciousness. In the north-facing dining space, the brightest area in the house, we've utilized white flooring to enhance light reflection, creating a winter garden ambiance since there is no outdoor space with the apartment.
In the back half, originally containing two bedrooms, we demolished the dividing wall to create a bedroom, a versatile room, and a study corner. A central wardrobe, dividing these three spaces, conceals the study nook, allowing it to be completely hidden at night when the rooms are used for rest. The versatile room serves multiple purposes, functioning as a reading nook, a piano area, and a guest bedroom for visiting family and friends. Additionally, the wardrobe conceals secret doors that can be raised to provide privacy for the room.
Design Team:
Architects and Interior Designers: tsai Design and Amandine Simonetti Architecture and Interiors
Builder: Next Level Building
