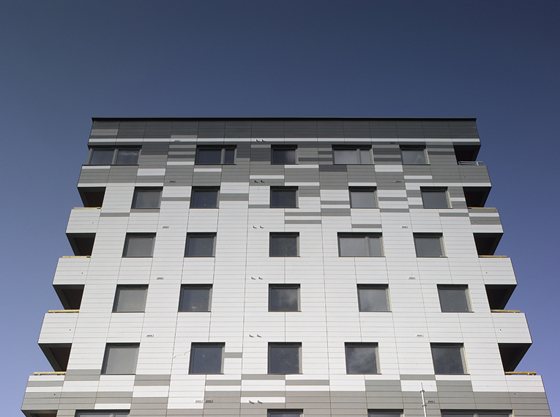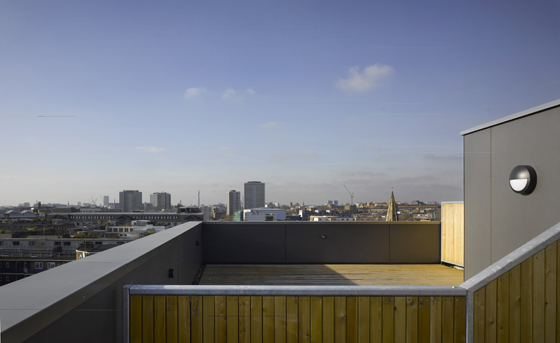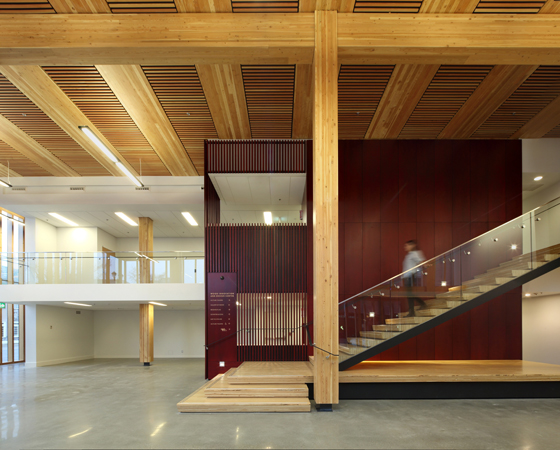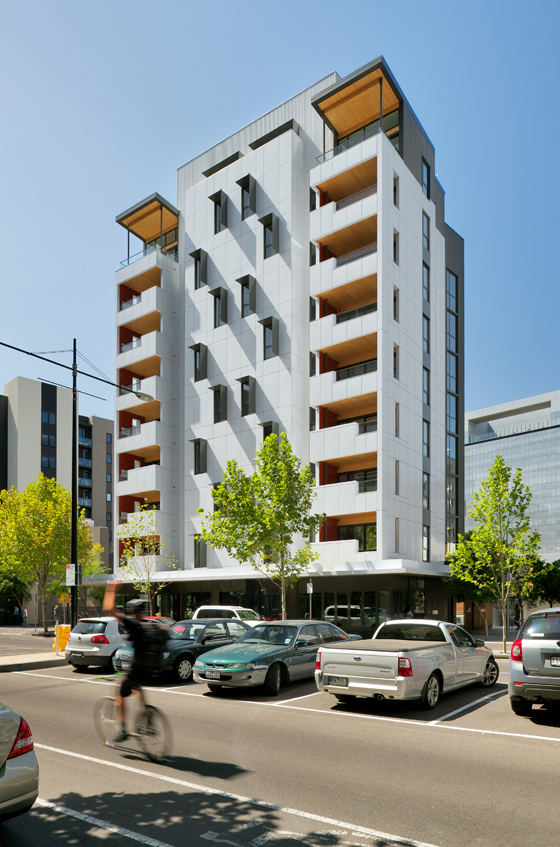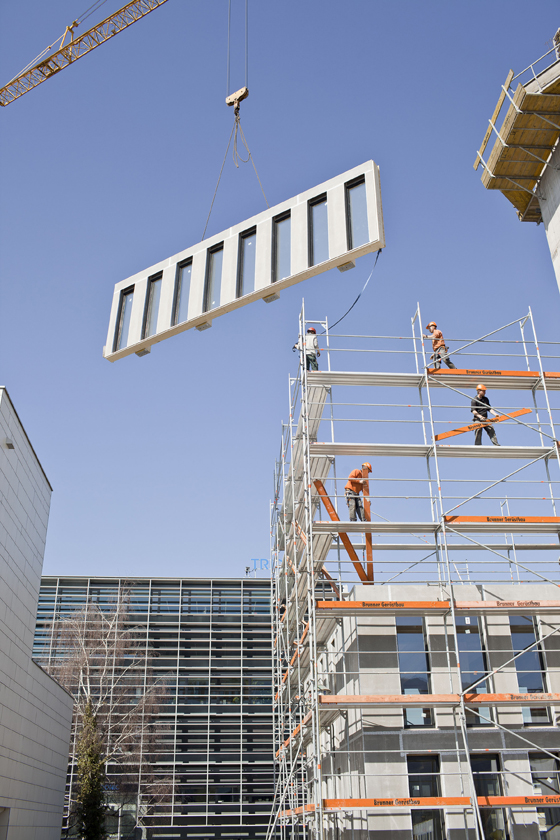Getting High (on Wood)
Text by Giovanna Dunmall
London, United Kingdom
19.05.15
Could wood be the new concrete? If a number of recently completed, high-rise timber projects internationally are anything to go by, the only way might indeed be up for this most enduring and trusty of building materials.
A hybrid timber building, the eight-storey LifeCycle Tower in Austria uses timber as well as some reinforced concrete to achieve maximum functionality, sound-proofing, insulation and strength; photo Norman A Müller
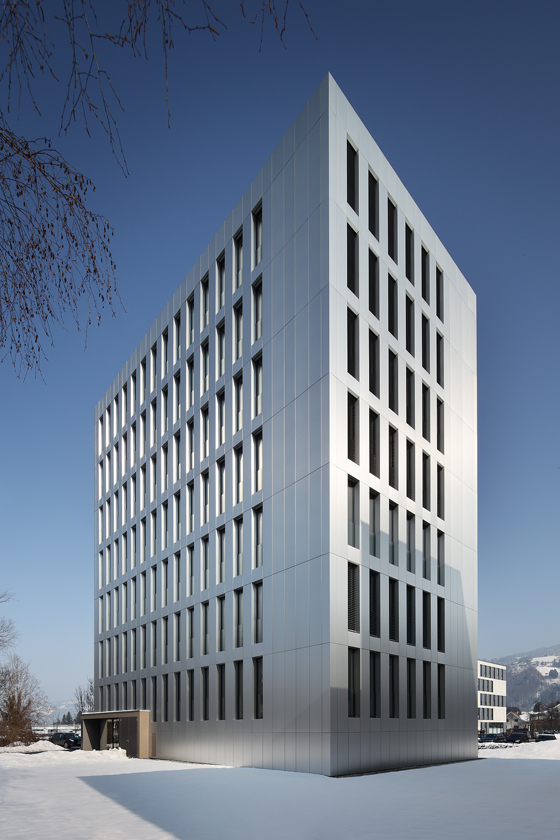
A hybrid timber building, the eight-storey LifeCycle Tower in Austria uses timber as well as some reinforced concrete to achieve maximum functionality, sound-proofing, insulation and strength; photo Norman A Müller
×Timber architecture is having a moment. And long may it last says its fast-growing and passionate community of proponents. For one thing, it’s a far more sustainable material to build with than concrete and cement because it sequesters carbon dioxide from the atmosphere (one tonne per cubic metre of wood); for another it’s a healthier and more pleasant environment to live in due to improved acoustics and thermal performance. ‘CLT construction sites are happy, productive places too,’ says Andrew Waugh, founding partner of London-based architecture practice Waugh Thistleton, who has been working with prefabricated CLT (cross-laminated timber) panels for 15 years. ‘They are clean, quiet and dry with no site waste, cement mixers, hammer drills or lorries constantly turning up on site.’
The nine-storey Stadthaus in East London, designed by Waugh Thistleton, took four people only 27 days to build. From demolition of the previous structure to people moving in, 11 months elapsed; photo Will Pryce
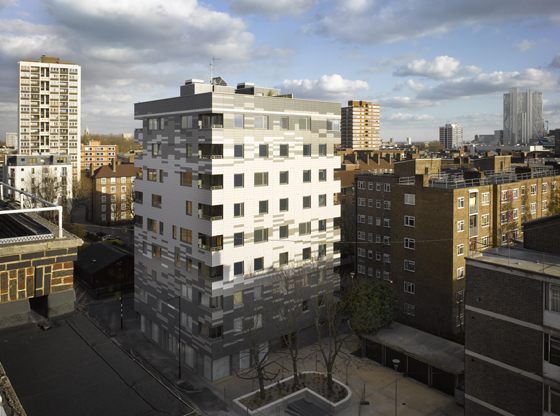
The nine-storey Stadthaus in East London, designed by Waugh Thistleton, took four people only 27 days to build. From demolition of the previous structure to people moving in, 11 months elapsed; photo Will Pryce
×Waugh Thistleton is behind some of the most pioneering timber structures to emerge in the last few years and was the first to test the capacities timber had for going tall. Their first real breakthrough was Stadthaus (aka Murray Grove), a 30-metre-tall, nine-storey timber building in London’s Hackney borough, made entirely out of wood – from the structure, walls and floors to the lift cores and staircases. When it was completed in 2008, it was the tallest timber structure in the world. Currently, the practice is at work on a ten-storey, 123-unit timber structure in London that will be the largest CLT building in the world when it completes next year.
Every section of the Stadthaus building, from structure to the lift shafts, is made out of CLT. Even the Eternit cladding is made of 70% waste timber. All-timber construction sites are clean and dry say the architects; photo Will Pryce
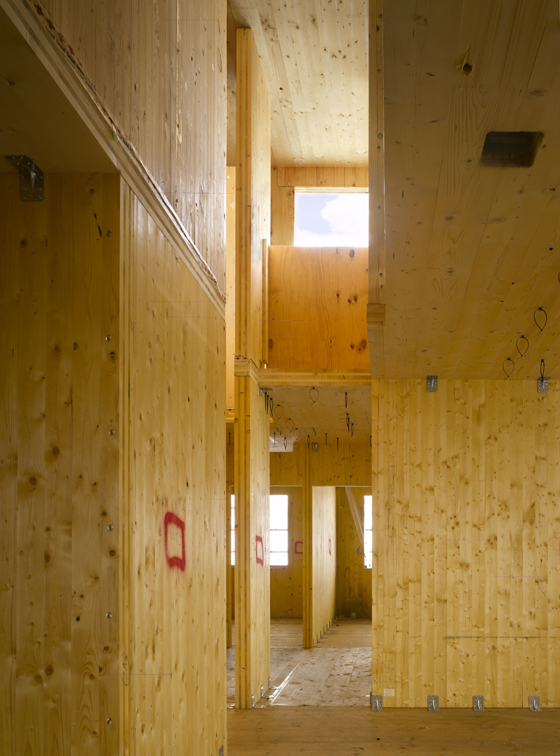
Every section of the Stadthaus building, from structure to the lift shafts, is made out of CLT. Even the Eternit cladding is made of 70% waste timber. All-timber construction sites are clean and dry say the architects; photo Will Pryce
×Some 7,570 kilometres west of London in Vancouver, a practice called MGA has completed the eight-storey Wood Innovation and Design Centre to promote – in built form – the potential for mid-rise and high-rise structures made out of engineered timber. The design uses a hybrid of glulam columns and beams and CLT floors and mass timber walls, and is easily repeatable.
The structural concept for MGA’s eight-storey Wood and Innovation Design Centre in British Columbia can be used in buildings up to 30 storeys high, say the architects. They believe timber architecture is ideal for sustainable density in cities
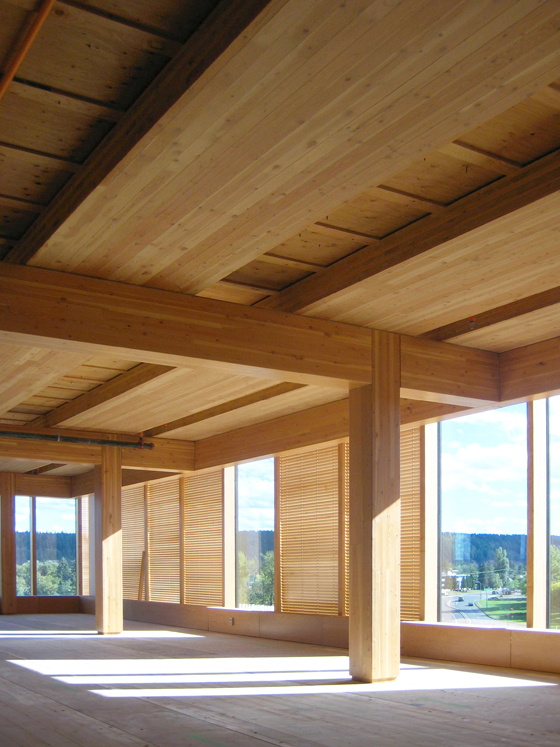
The structural concept for MGA’s eight-storey Wood and Innovation Design Centre in British Columbia can be used in buildings up to 30 storeys high, say the architects. They believe timber architecture is ideal for sustainable density in cities
×Less aesthetically pleasing but no less enterprising and inspiring are Australian mega-developer Lendlease’s efforts to get on board the timber bandwagon. Their ten-storey pure CLT apartment block – known as Forte – went up in 2012 in Melbourne ‘s Victoria Harbour. The scheme took five skilled labourers a mere ten weeks to construct.
Forte is a ten-storey apartment block in Melbourne, Australia, that was designed and built by developers Lendlease. A pure CLT structure, it is Australia’s first – and so far tallest – all-timber building
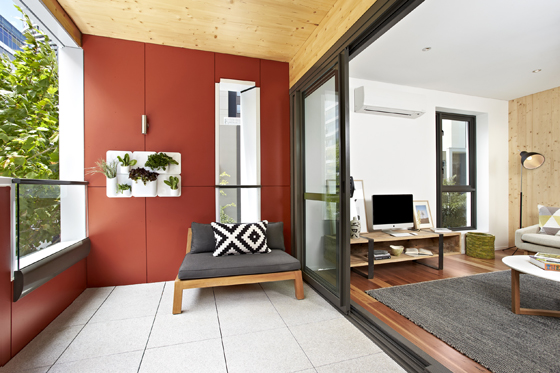
Forte is a ten-storey apartment block in Melbourne, Australia, that was designed and built by developers Lendlease. A pure CLT structure, it is Australia’s first – and so far tallest – all-timber building
×Back in Europe the attention of timber aficionados has turned to Dornbirn in Austria and its LifeCycle Tower One, the first so-called ‘unencapsulated’ eight-storey timber hybrid building. The difference with the previously mentioned projects is two-fold: the load-bearing elements are unlined (providing users with a direct experience of timber as a construction material) and the structure uses reinforced concrete as well as timber in a bid, says developer Cree GmbH, to ‘make the most efficient use of resources while achieving maximum functionality’.
Despite the use of concrete, LifeCycle Tower’s architects say the design achieves a 90% improvement in CO2 emissions and a 50% reduction in construction time: photos Darko Todorovic (top) and Norman A Müller (above)
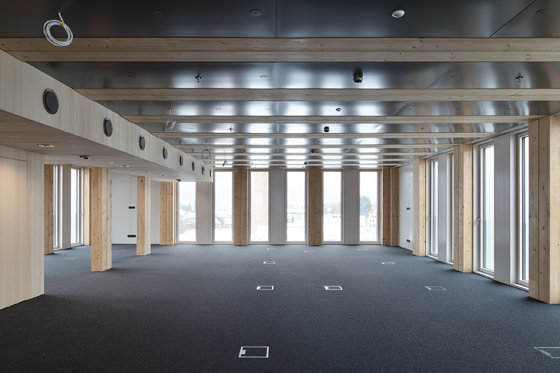
Despite the use of concrete, LifeCycle Tower’s architects say the design achieves a 90% improvement in CO2 emissions and a 50% reduction in construction time: photos Darko Todorovic (top) and Norman A Müller (above)
×Pure timber advocates say hybrid construction techniques that use concrete or steel are unnecessary. Waugh, for example, maintains that one can build to at least 25 storeys in pure timber. He believes that the question should not be how tall you can go, however, but how tall should you go? ‘Skyscrapers are terribly inefficient in terms of servicing and the room they use up around the base. If you build lower you can build more densely. I think the argument itself, although fascinating, is flawed.’

