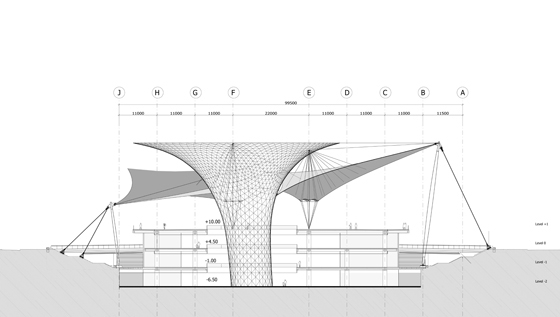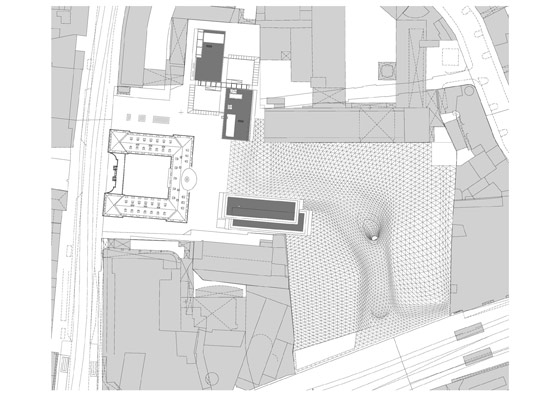Neo Geo: geodesic construction in contemporary architecture
Text by Alyn Griffiths
London, United Kingdom
09.03.11
The principles of geodesic construction were developed by the pioneering American architect and engineer R Buckminster Fuller in the middle of the last century as part of his efforts to use science and technology to address universal issues. His vision has inspired successive generations of architects and geodesic designs have played a fundamental role in defining the architectural landscape of the past few decades. Architonic takes a look at some recent projects that combine the brilliance of Buckyʼs ideas with twenty-first century technology, resulting in complex yet efficient structures with a futuristic aesthetic.
The MyZeil centre in Frankfurt by Massimilano Fuksas demonstrates the complexity of form that can be achieved with modern materials and techniques
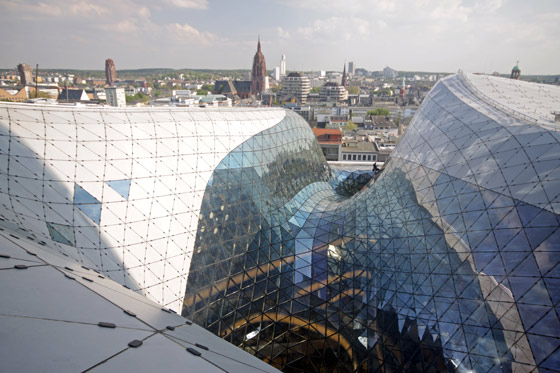
The MyZeil centre in Frankfurt by Massimilano Fuksas demonstrates the complexity of form that can be achieved with modern materials and techniques
×Geodesic construction is founded on the principle that the triangle is an inherently stable form, independent of size, and that a triangular framework held together in tension enables the creation of structures that are lightweight but profoundly strong. Applying these building methods to spherical forms encloses the maximum interior volume with the least amount of surface area, meaning significant material and cost savings can be achieved. These inherent benefits have ensured that geodesic methods remain a relevant and popular choice for architects and developers seeking to 'do more with less'.
Cornwall, UK: almost two million people visited the Eden Project's biomes in their first year of opening
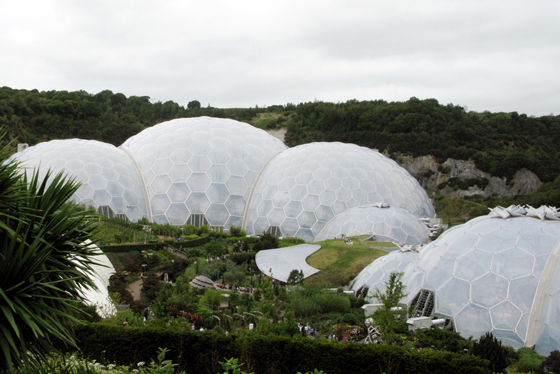
Cornwall, UK: almost two million people visited the Eden Project's biomes in their first year of opening
×One of the most successful and popular modern geodesic buildings celebrates its tenth anniversary this month. The Eden Project in Cornwall, England, has become one of the top three charging attractions in the UK and is a testament to the enduring appeal of geodesic structures and an exemplar of sustainable building techniques. The eight interconnected, truncated domes that form the main part of the design by Nicholas Grimshaw Architects are closely related in form to the original geodesic domes that Buckminster Fuller envisaged as controllable environments that could house people on a small or monumental scale. The domed shape offers practical benefits that are essential to the survival of the diverse range of plants that grow inside: the large, transparent surface allows plenty of natural daylight to enter, whilst the concave interior form creates a natural airflow and reflects and concentrates the warmth, preventing radiant heat loss.
The transparent surface allows plentiful daylight to reach the plants inside the worldʼs largest greenhouse; photo © Grimshaw Architects

The transparent surface allows plentiful daylight to reach the plants inside the worldʼs largest greenhouse; photo © Grimshaw Architects
×Buckminster Fuller claimed that many of his designs were ʻanticipatory,ʼ as they preempted the technology required to implement them to their maximum potential. One of the key obstacles he faced was finding a suitably robust and weatherproof material with which to skin the complex latticed framework – a problem that was subsequently solved by advanced new plastics. The Eden Projectʼs domes are covered in EFTE foil, a polymer that offers good corrosion resistance and excellent performance when exposed to high temperatures. The triple-layered transparent surface allows daylight to heat the interior spaces and then insulates them, maintaining the stable temperature that the plants inside need.
Shigeru Banʼs geodesic cardboard tower was sponsored by Sonoco, a global supplier of industrial and consumer packaging, and stood on Londonʼs South Bank for the duration of the 2009 London Design Festival
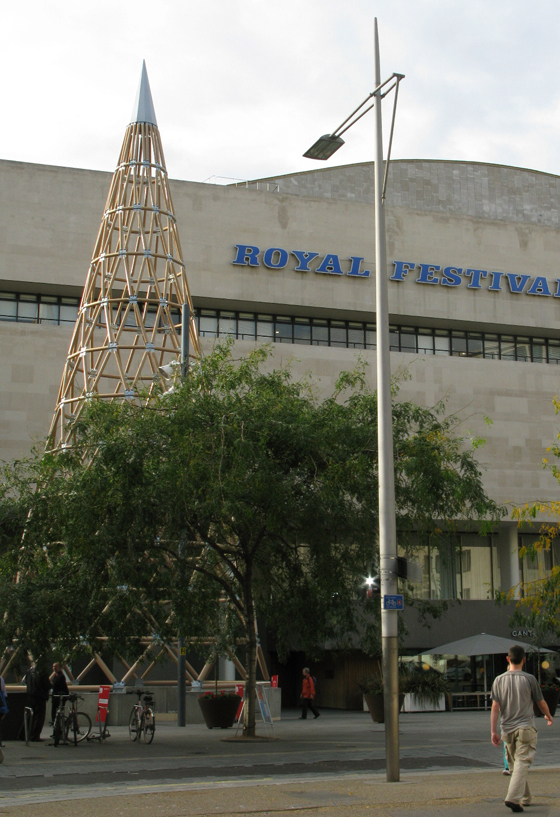
Shigeru Banʼs geodesic cardboard tower was sponsored by Sonoco, a global supplier of industrial and consumer packaging, and stood on Londonʼs South Bank for the duration of the 2009 London Design Festival
×Cast-aluminium joints connected the cardboard tubes – a method that Ban has used in various previous cardboard-construction projects
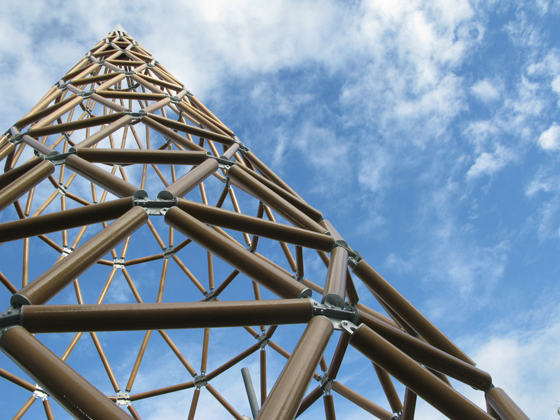
Cast-aluminium joints connected the cardboard tubes – a method that Ban has used in various previous cardboard-construction projects
×The ease with which geodesic structures can be transported and constructed is an advantage in many scenarios, saving a great deal of time, money and materials. Some of the earliest geodesic structures that Buckminster Fuller built were designed as temporary pavilions, intended to demonstrate the engineering and manufacturing capabilities of America to the world. One of the first geodesic structures seen by the general public was a dome made from cardboard tubes presented at the Milan Triennale in 1954, which came away with the highest award, the Gran Premio. For the 2009 London Design Festival, Shigeru Ban designed his own geodesic cardboard structure – a 22-metre cone made from compressed cardboard tubes that became the tallest paper tower ever made.
Foster + Partnersʼ UAE Pavilion from Expo 2010 drew inspiration from a sandbank; photo Nigel Young
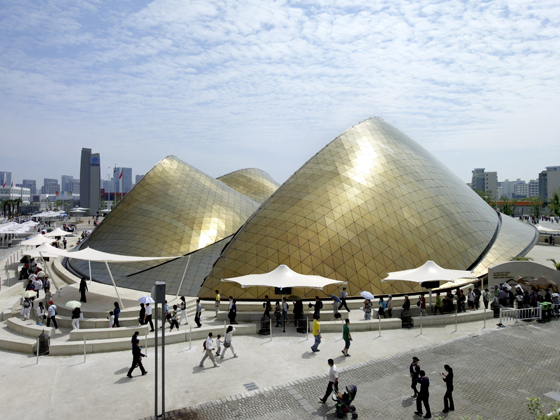
Foster + Partnersʼ UAE Pavilion from Expo 2010 drew inspiration from a sandbank; photo Nigel Young
×Glazed vertical strips on the northern elevation allow light to penetrate the façade; photo Nigel Young
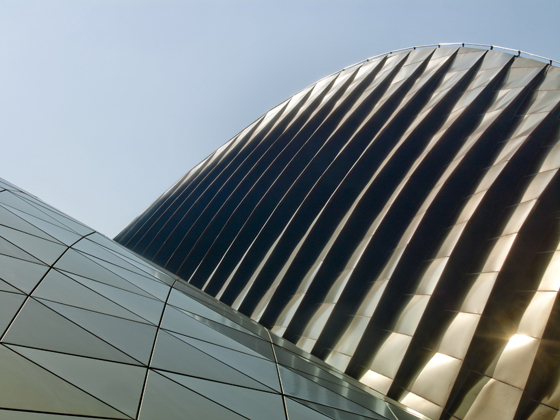
Glazed vertical strips on the northern elevation allow light to penetrate the façade; photo Nigel Young
×At last yearʼs Expo 2010 in Shanghai, China, some of the worldʼs leading architects employed geodesic forms in their designs. Foster + Partnersʼ 3,000-square-metre pavilion for the United Arab Emirates was one of the largest at the fair and featured a triangulated lattice of flat stainless-steel panels joined by adjustable nodes making it easy to construct and demount quickly.
Shanghai, China: the membrane roof that covered the Expo Boulevard created by Knippers Helbig had a total surface area of 65,000 square metres – the largest of its kind in the world; photo Thomas Ott
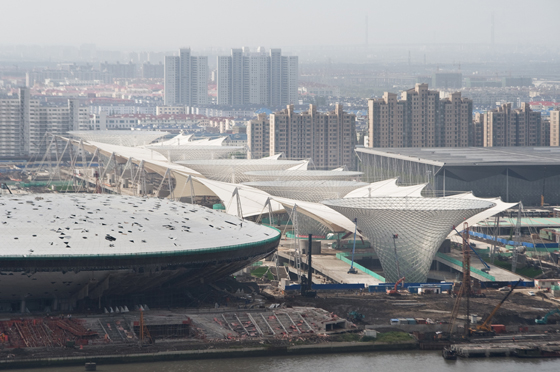
Shanghai, China: the membrane roof that covered the Expo Boulevard created by Knippers Helbig had a total surface area of 65,000 square metres – the largest of its kind in the world; photo Thomas Ott
×The diameter of the glass light funnels increases from 16 metres at the base to 80 metres at the upper edge; photo Thomas Ott
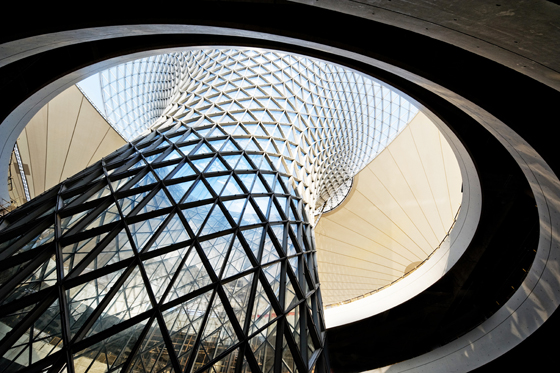
The diameter of the glass light funnels increases from 16 metres at the base to 80 metres at the upper edge; photo Thomas Ott
×The main thoroughfare at the Expo was created by German engineers Knippers Helbig and featured six enormous 'Sun Valleys', each with a surface area of approximately 5,000 square metres. These structures funnel light and air into the basement area and are joined to a tensile membrane that provides shelter. The entire 1,000-metre-long and 100-metre-wide construction was designed with efficiency in mind whilst also needing to withstand the threat of wind, snow and earthquakes. The building is set to form the centre of a new urban district in Shanghai.
The Admirant entrance building by Massimiliano Fuksas in Eindhoven, Netherlands, fits five floors of commercial and office spaces inside its amorphous form; photo Rob H’art
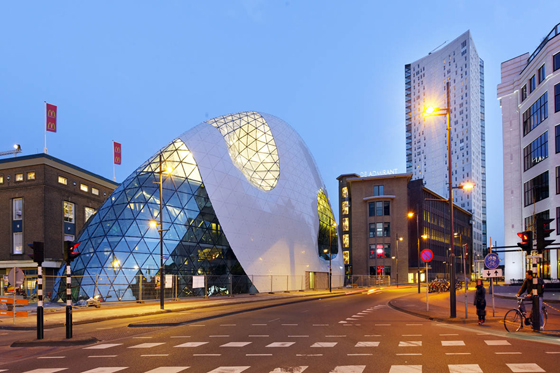
The Admirant entrance building by Massimiliano Fuksas in Eindhoven, Netherlands, fits five floors of commercial and office spaces inside its amorphous form; photo Rob H’art
×The complexity of the surfaces and interior spaces requires detailed planning, using modelling software to create practical spaces; photo Rob H’art
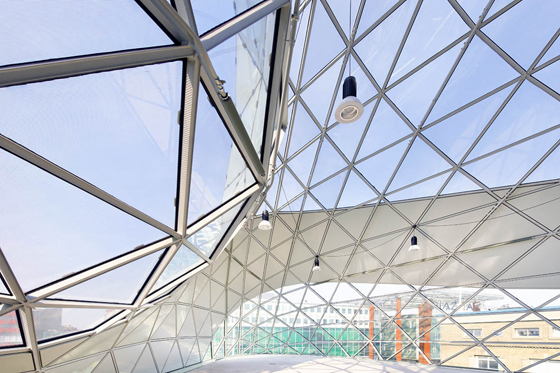
The complexity of the surfaces and interior spaces requires detailed planning, using modelling software to create practical spaces; photo Rob H’art
×Geodesic structures do present some distinct disadvantages for conventional applications. Despite their ability to enclose a high volume using minimal material, the lack of straight sides can reduce the amount of usable space. Advanced engineering software has helped to combat this issue, enabling architects to calculate the optimum position for floors and walls and enabling the design of unusual forms that still retain acceptable levels of functionality.
The fluid form of Fuksasʼ MyZeil complex connects Frankfurt's Zeil, an important shopping street, with the historic Thurn and Taxis Palace
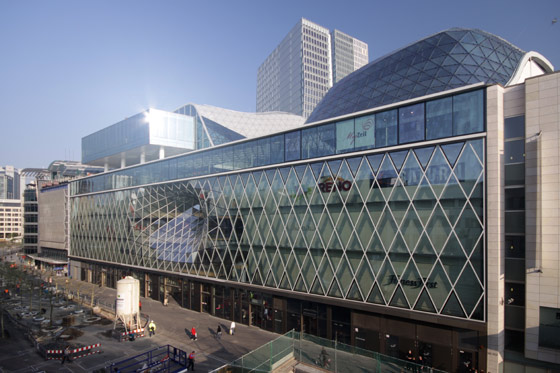
The fluid form of Fuksasʼ MyZeil complex connects Frankfurt's Zeil, an important shopping street, with the historic Thurn and Taxis Palace
×The building houses shops, offices, a sports centre, a cinema and various public spaces, with views of the city beyond the twisted glass façade
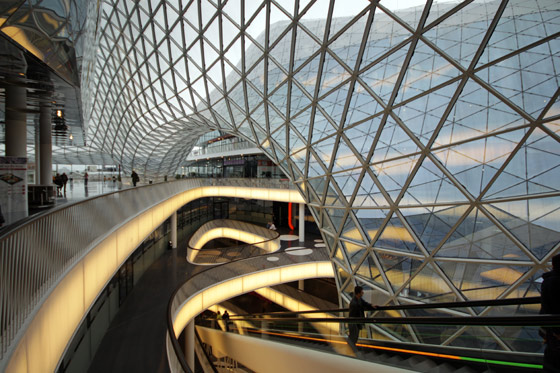
The building houses shops, offices, a sports centre, a cinema and various public spaces, with views of the city beyond the twisted glass façade
×MyZeil plan view; © Massimiliano and Doriana Fuksas
Italian architect Massimiliano Fuksas has employed geodesic principles in many of his recent buildings, including the MyZeil centre in Frankfurt, Germany. The complex, twisted forms that he creates rely heavily on digital software to generate practical spaces that are also organic and dynamic in form. The MyZeil project features a geodesic skin which envelops the site and is pierced by various funnels and voids that allow light to enter the interior and help direct the flow of movement around the building.
The formal language of HOK Architectsʼ Dalí Museum in Florida references the dynamism and contrast that are recurrent themes in Dalíʼs imagery; photo © HOK/Moris Moreno
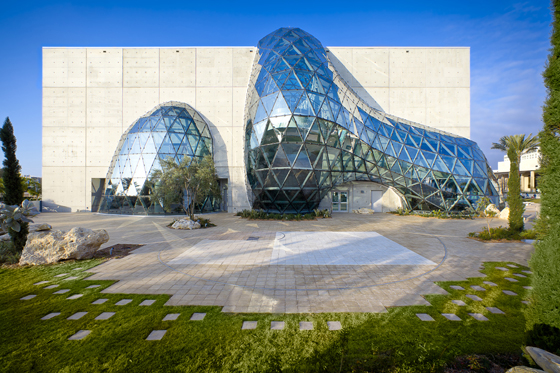
The formal language of HOK Architectsʼ Dalí Museum in Florida references the dynamism and contrast that are recurrent themes in Dalíʼs imagery; photo © HOK/Moris Moreno
×Yann Weymouth – project architect for the recently opened Dalí Museum by HOK Architects in St Petersburg, Florida – counts Buckminster Fuller among his architectural heroes and thought it fitting to utlilise his methods in this build as Fuller was also a contemporary and friend of the surrealist master. The building features a solid concrete bunker interrupted by a glass and steel ʻEnigmaʼ that allows natural daylight to enter the large atrium.
Each of the precise and unique components needed to create the Enigma arrived on site pre-coded and mapped to their specific location, ready to be fitted together like a huge jigsaw; photo © HOK/Moris Moreno
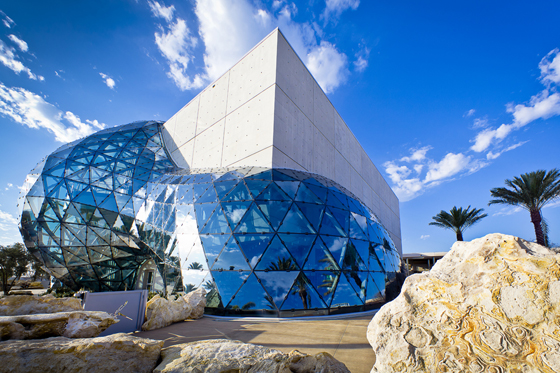
Each of the precise and unique components needed to create the Enigma arrived on site pre-coded and mapped to their specific location, ready to be fitted together like a huge jigsaw; photo © HOK/Moris Moreno
×Building Information Modelling (BIM) software was required to visualise the complex forms and evaluate their structural integrity during the development phase; © HOK
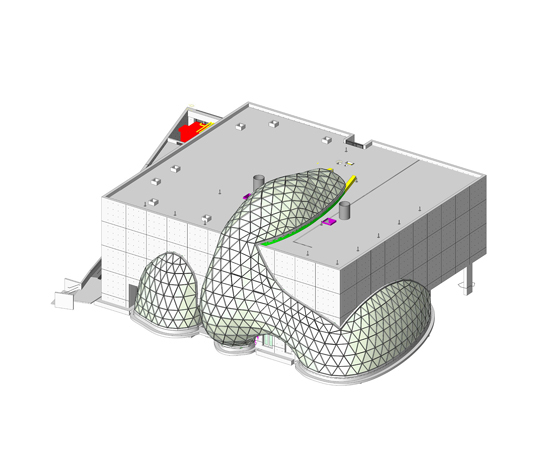
Building Information Modelling (BIM) software was required to visualise the complex forms and evaluate their structural integrity during the development phase; © HOK
×The bulbous geometric construction is the first of its kind in the United States and was made possible by computer-generated 3D models that helped to create a structure that is organic yet remarkably robust. Yann Weymouth says: 'The flowing, free-form use of geodesic triangulation is a recent innovation enabled by modern computer analysis and digitally controlled fabrication that allows each component to be unique. No glass panel, structural node or strut is precisely the same.'
The poured concrete staircase carries visitors from the ground level entrance to the galleries on the third floor; photo © HOK/Moris Moreno
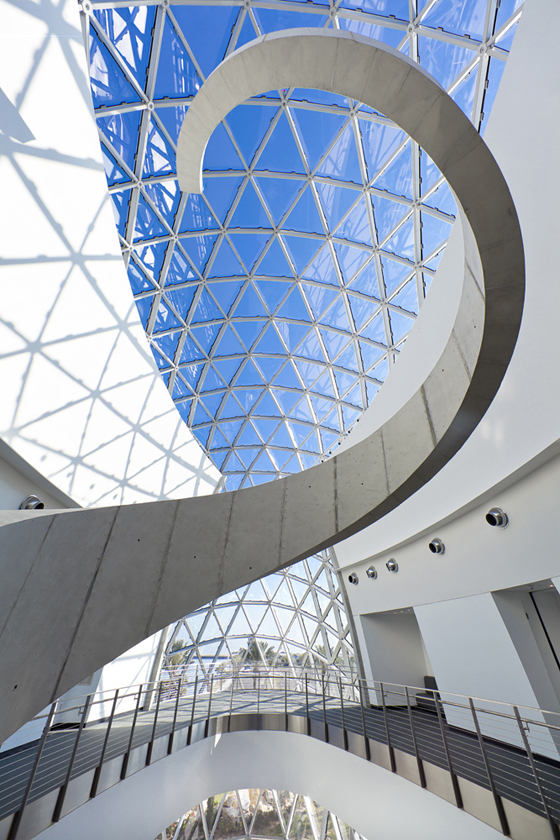
The poured concrete staircase carries visitors from the ground level entrance to the galleries on the third floor; photo © HOK/Moris Moreno
×One of the buildingʼs most important functions is to protect the priceless collection of artworks from the potentially devastating hurricanes that plague this stretch of coastline. In this context, the choice of solid concrete seems appropriate but what about the undulating glass form? Fortunately, the inherent stability of geodesic construction and the use of 4-centimetre thick, insulated and laminated glass panels means the Enigma can withstand the impact of winds and debris resulting from a Category Three hurricane.
Specialist geodesic dome manufacturer Pacific Domes donated this 40-foot structure to a charity in Haiti following the earthquake in 2010. It now houses a school; photo Pacific Domes, Inc

Specialist geodesic dome manufacturer Pacific Domes donated this 40-foot structure to a charity in Haiti following the earthquake in 2010. It now houses a school; photo Pacific Domes, Inc
×Geodesic principles were just one part of Buckminster Fullerʼs vision for a world in which advanced materials and engineering contribute to an improved standard of living for everyone. 'Through technology, man can do anything he needs to do,' he claimed, and, with increasingly sophisticated physical and digital technologies available to the current generation of architects, what is required most is a willingness to commit to using them in the creation of buildings that are as efficient and ecologically responsible as possible. In this way, perhaps we can continue progressing towards Buckyʼs ultimate ambition: 'To make the world work for one hundred percent of humanity, in the shortest possible time, through spontaneous cooperation, without ecological offense or the disadvantage of anyone.'
....









