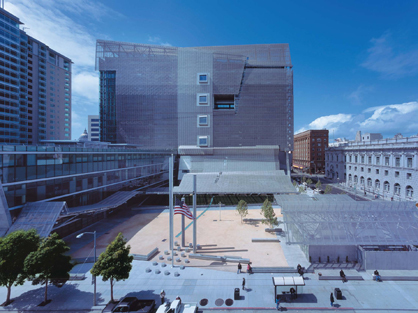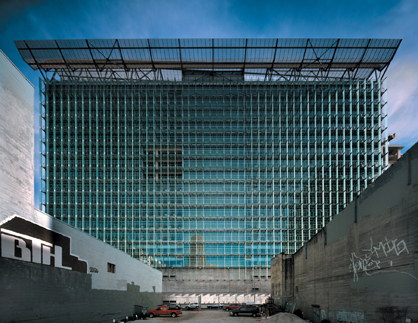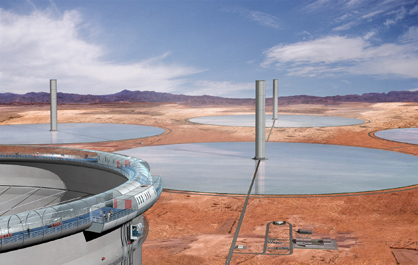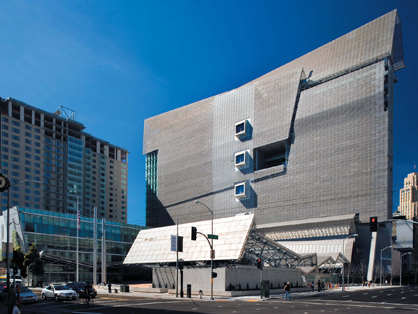The Eco-machine
Text by Nora Schmidt
Berlin, Germany
13.03.08
Thom Mayne's studio Morphosis wins the Zumtobel Group Award for sustainable architecture for its Federal Building in San Francisco
For a number of years now sustainability and ecological building have been a major preoccupation for research and architecture. Surprisingly it is in the USA in particular that a movement which is setting the trend has been formed. This movement is not just promoting sustainable projects but has even drawn up a nationally recognised standard – Leadership in Energy and Environmental Design (LEED), a standard which certifies the design, construction and operation of buildings on the basis of ecological sustainability.
In spite of a long tradition of green politics and well-established environmental awareness, a comparable process is moving much more slowly in Europe, even if some designers and manufacturers are giving central priority to the sustainability of their products.
The Federal Building in San Francisco: More than 70% of the structure is cooled by natural ventilation

The Federal Building in San Francisco: More than 70% of the structure is cooled by natural ventilation
×The Zumtobel Group Award, which was set up in the spring of 2007, is awarded for projects and concepts which have been developed along ecological lines.
With its Federal Building in San Francisco the California firm of architects Morphosis, which was formed by Pritzker prize winner Thom Mayne, took the prize in the 'Gebaute Umwelt' (constructed environment) category. This is far from the only award which their exemplary administrative building has received so far, because this metal grid tower which has long since become a symbol for town planning puts even the strict LEED standards in the shade.
The north side of the building with its modernistic appearance is an open glas facade with vertical, adjustable sunscreens

The north side of the building with its modernistic appearance is an open glas facade with vertical, adjustable sunscreens
×The whole complex is made up of two sections: the 18-storey tower which contains office buildings and the four-storey low-rise building which is made up of public areas such as a kindergarten, cafés and a conference centre.
The south-eastern side of the facade consists of perforated stainless steel screens. The facade does not just reflect the heat but with its interlaced, machine-like structure enables the building to make an impression which is provisional and flexible – but also vulnerable. This clever game with transparency reflects an entirely new American attitude of openness which is all the more surprising in that it comes after a time in which government buildings withdrew behind reinforced and hermetically sealed barriers out of fear of terrorist attacks.
The perforated stainless steel screens at the south-east facadeare heat repellent
But in the last analysis it is the efficient regulation of the building's climate which make the Federal Building a model for ecological architecture. Only the first five floors have conventional air conditioning. The remaining 13 floors, which cover 70 % of the overall structure, are ventilated by the window elements which automatically adjust the direction and strength of the wind. The circulation of the air throughout the entire interior of the building can be regulated in relation to external weather conditions. The sunscreens, too, are automatically adjusted to deal with the intensity of the sun's rays.
This natural circulation of air highlights not just the informal transparency of the building but creates a natural ambient climate and provides enormous energy savings in relation to the extensive volume of the building.
The transparent design of the interior – with open-plan offices divided by large areas of glass and low partitions – means that more than 85% of the office area has natural light.
The Solar Updraft Tower by Schlaich Bergermann Engineers received the Award of the category "Research and Initiative"

The Solar Updraft Tower by Schlaich Bergermann Engineers received the Award of the category "Research and Initiative"
×In addition to the Federal Building the mobile exhibition of the Zumtobel Group Awards also displays the winners in the 'Research and Initiatives' category. This prize was awarded to the firm of engineers Schlaich Bergermann for its thermal power plant which is to be built in Australia, but eight more projects were selected for special mention by the jury.
The exhibition can be viewed at the Aedes architectural forum, which organised and curated the prize, Am Pfefferberg in Berlin from Friday 14 March.
From 8 April a comprehensive related publication entitled 'Architecture of Change' will be in the bookshops.




