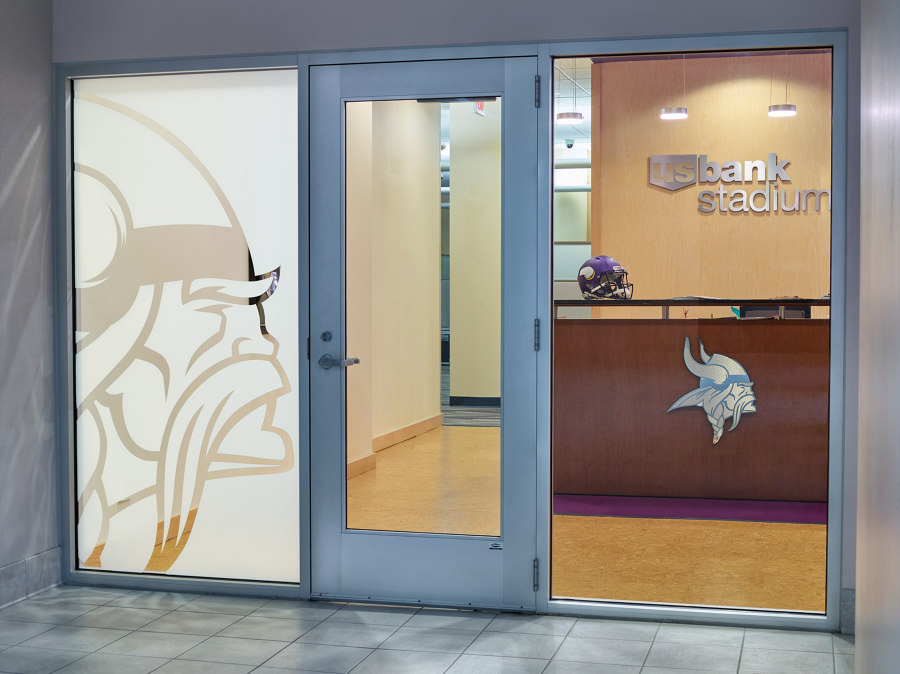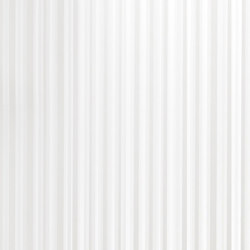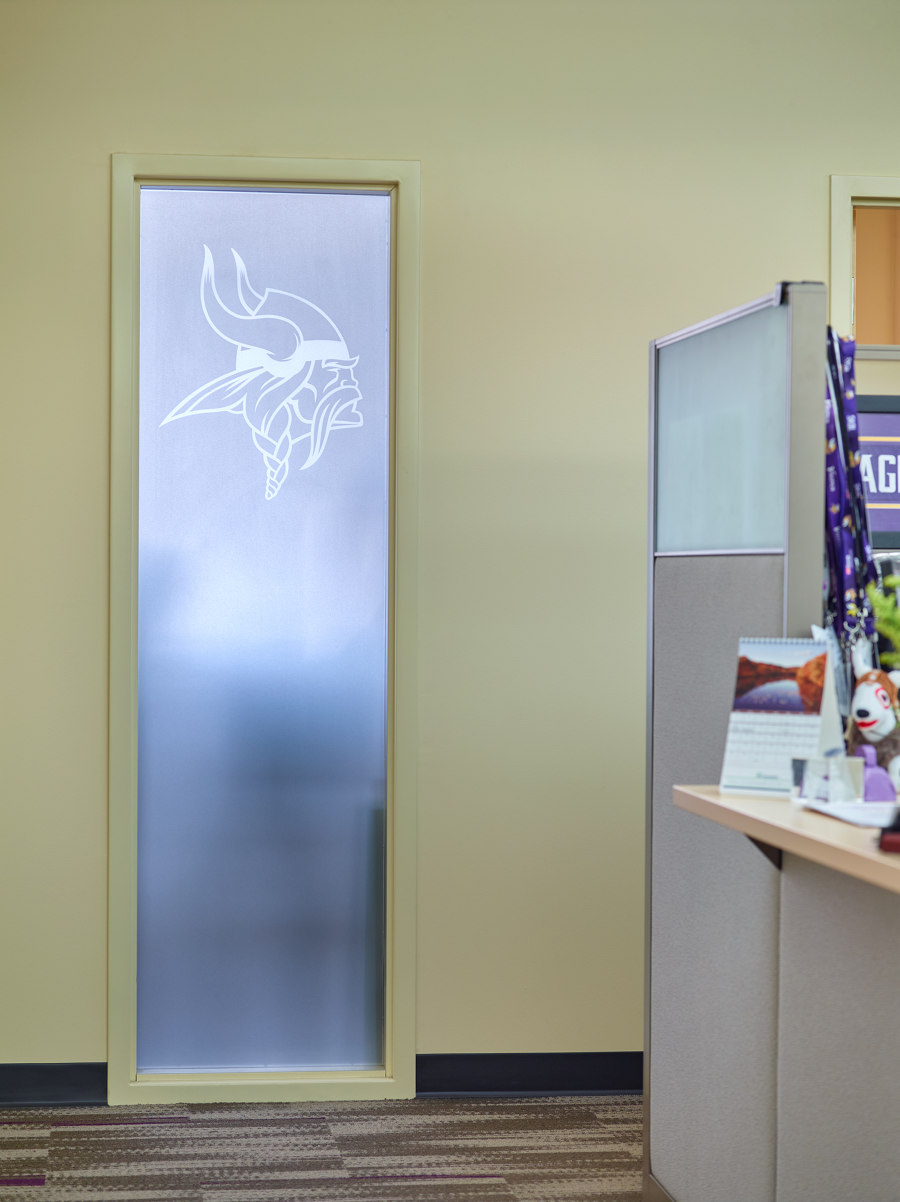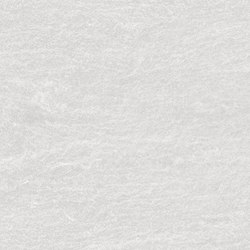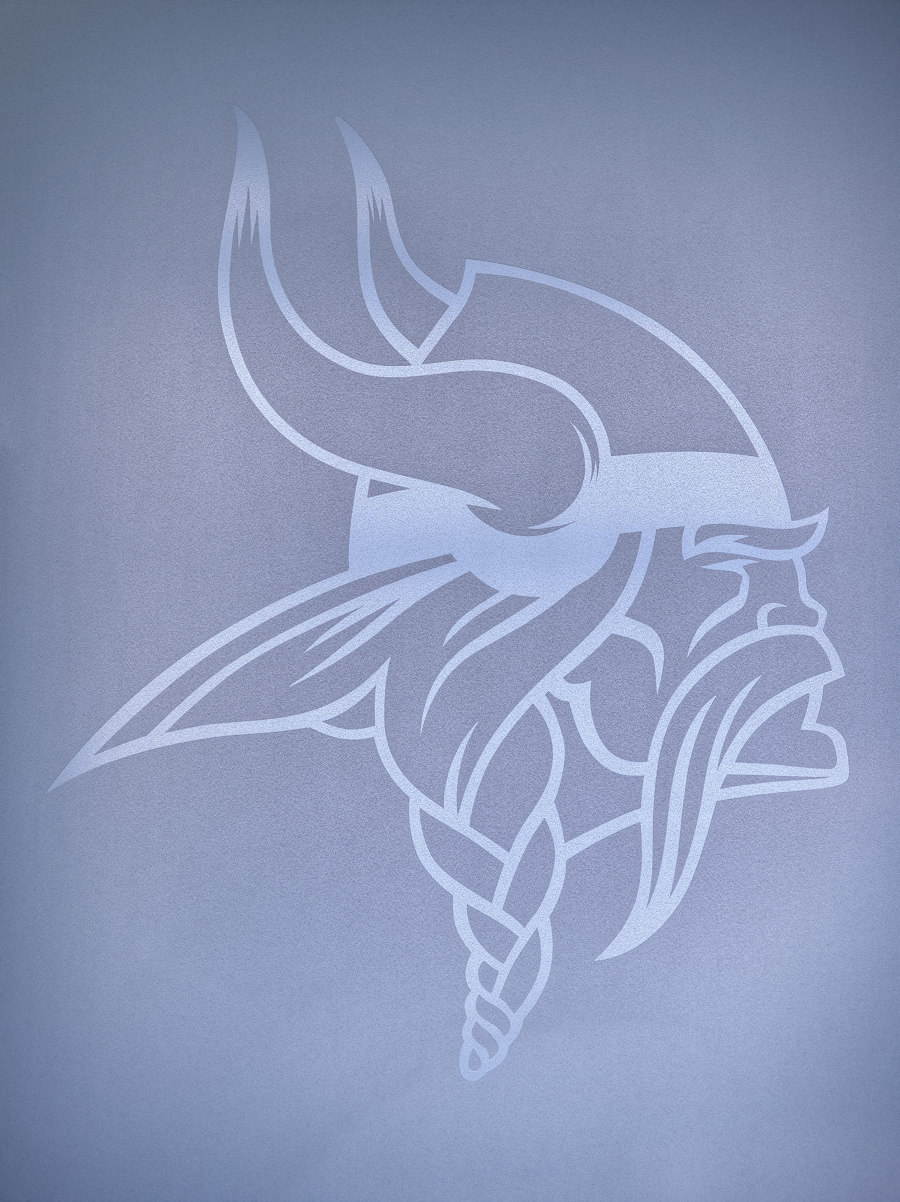Project Scope
For more than three decades, the Hubert H. Humphrey Metrodome served as the home of the Minnesota Vikings. In 2013, the roof collapsed under the weight of heavy snow, signaling the end of one iconic stadium and the beginning of another. As plans to rebuild got
underway, the Vikings set the bar high. “With other stadiums in the marketplace being as sound as they are, and knowing the passion of our fan base, there was pressure to get this done, do it right and ensure that we include amenities that today’s fan wants,” said J.P. Paul, Vice President of Relations and Corporate Development, Minnesota Vikings.
In 2016, after just 30 months of construction, the ribbon was cut on what is the largest project ever built in the state of Minnesota: U.S. Bank Stadium. Covering more than 1.75 million square-feet, it is twice the size of the Metrodome. Boasting such features as a roof that is 60 percent clear and the five largest pivoting doors in the world, the building is a marvel for fans and non-fans, alike.
Situation
The loyalty of Vikings fans is unwavering. Because they are so deeply appreciated by the team, project managers designed the stadium with a focus on creating the best possible experience for fans. From generating a high level of excitement in the crowd to ensuring adequate foodservice amenities, designing a festive— yet functional—atmosphere was no small task.
Comfort, accessibility and ease of navigation were top priorities. Aesthetics and visuals that magnified Minnesota pride were critical. The team also wanted to make sure the classic Vikings branding that fans have come to love had a prominent presence in the new facility. Designing the stadium with all those factors in mind meant thinking outside the box in a number of ways. Finding the right materials to turn the team’s design ideas into reality was paramount.
Solution
To achieve these design goals, a partnership with 3M was a natural solution. With an extensive selection of products, 3M met a variety of needs throughout the stadium. In fact, more than 50 3M products were implemented for this project. A few of them include:
• 3M™ Fasara™ Glass Finishes – Eight mini-suites on the turf, reserved for private parties, were constructed using glass dividers. In order to provide privacy between the connected rooms, the design team used Fasara glass finishes. The gradient window film creates privacy, while also allowing natural light into the suites.
• 3M™ DI-NOC™ Architectural Finishes – As part of the fan experience, making the food easy to locate was key. To help guide them, the design team added a natural wood grain of DI-NOC to every concession stand in the stadium. The uniformity helps fans quickly identify the foodservice stations from afar. DI-NOC’s pleasing appearance was also a big plus.
• 3M™ IJ180 Graphic Films – Throughout the stadium, as well as the team’s administrative offices, IJ180 graphic films were applied to windows and walls to bring the classic Vikings aesthetic to life. Graphic designs include tributes to legendary Vikings players and coaches, as well as the proud history of a football team and its fans.
Result
Choosing to incorporate many 3M products throughout U.S Bank Stadium helped the design team achieve many goals, including maintaining a light, open environment and carrying on the classic Vikings brand.
Furthermore, one vital factor in the design and construction of the stadium was collaboration with local businesses. 3M is proudly Minnesotan, based in St. Paul. By using 3M products, the team stayed on target with this effort. In fact, in May 2016, just two months before the new stadium opened, the Vikings named 3M the official science partner of the football team.

