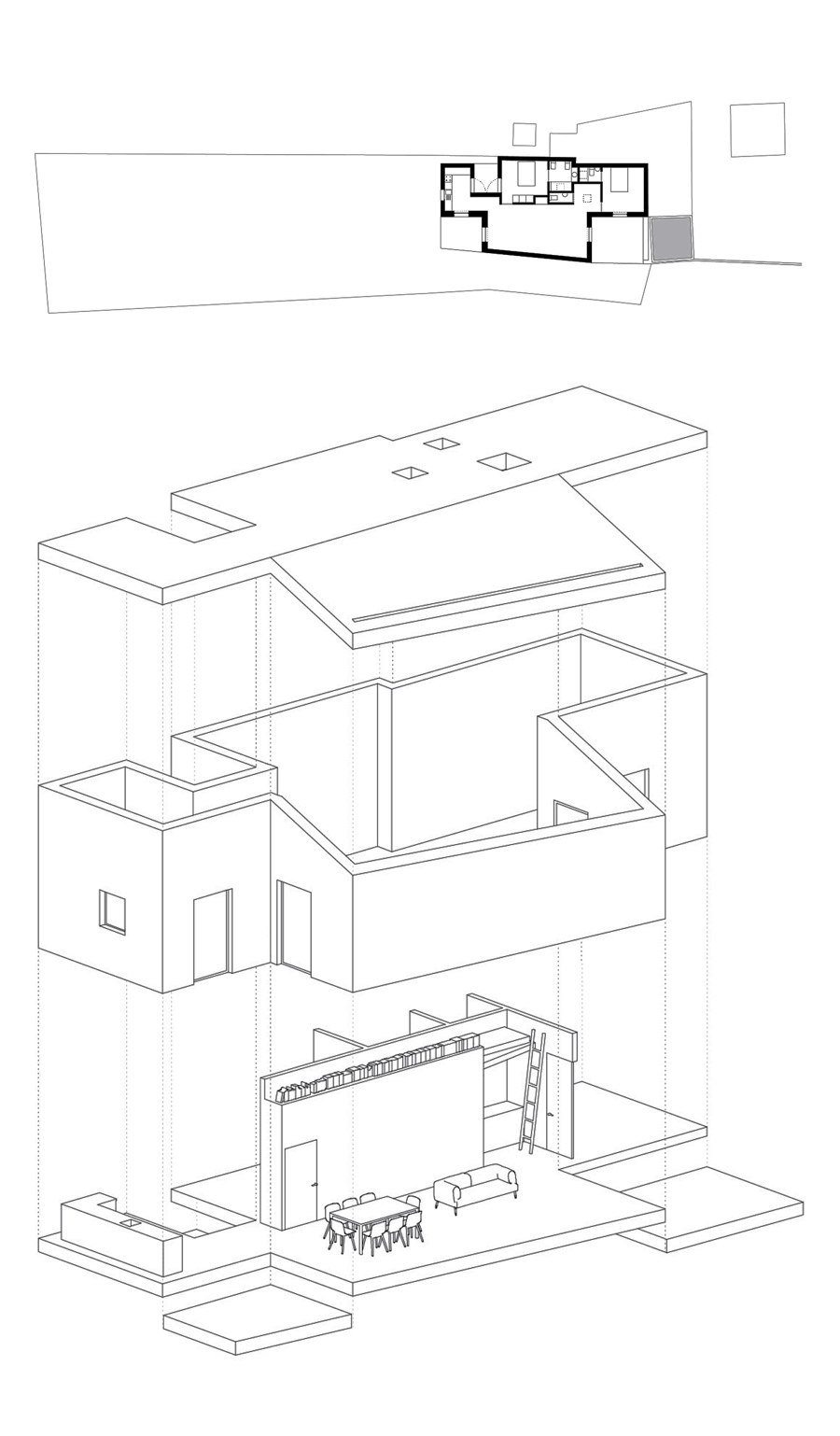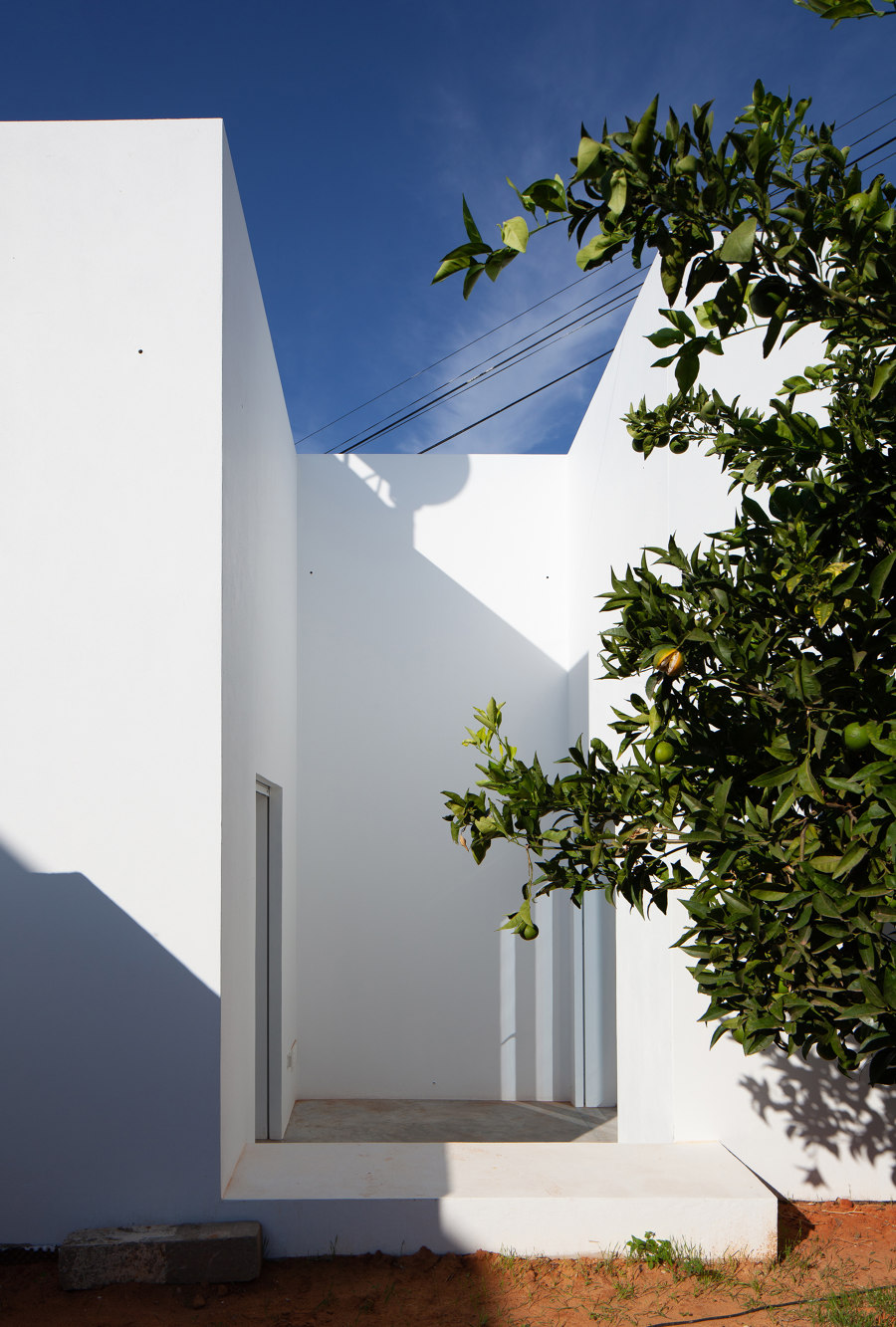
Fotograf: José Campos
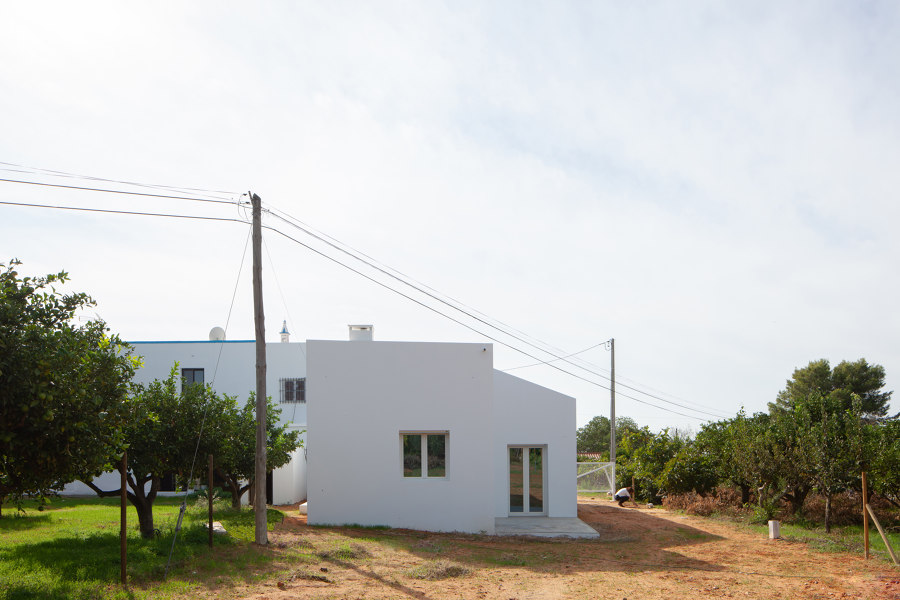
Fotograf: José Campos
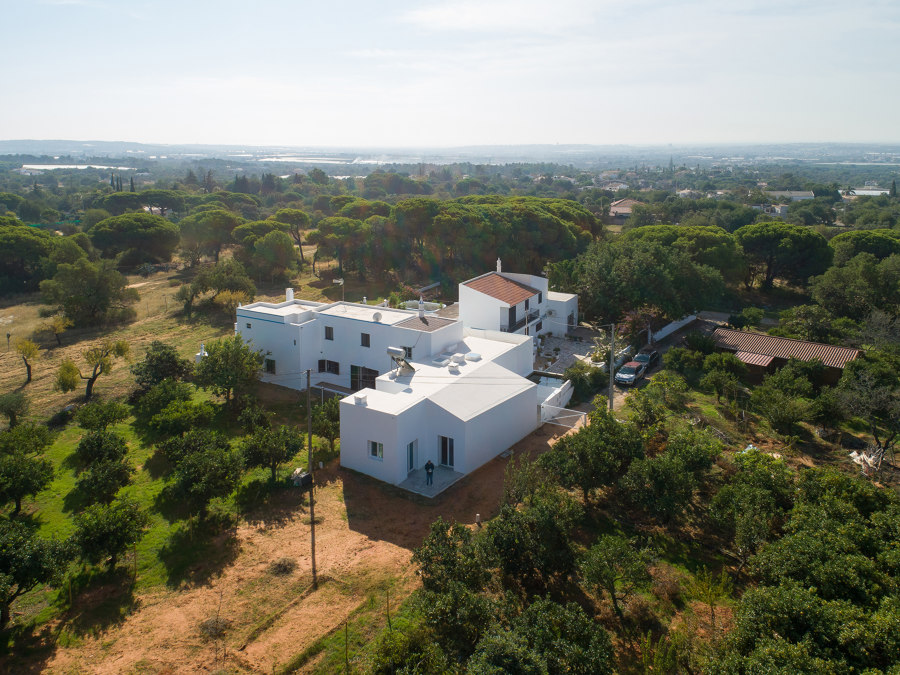
Fotograf: José Campos
This project is part of a small rural settlement in a national agricultural reserve protected area, located north of the city of Faro.
Historically, the typical house in this limestone area of the Algarve, designated as Barrocal, is characterized by its humble and austere architecture, predominantly white; the sheltered courtyard next to the entrance, protected by low stone walls and benches; by its extensions and the presence of a water tank for mainly agricultural purposes.
The rehabilitation of the existing ruin, opened the hypothesis of programmatic reformulation of the project, adding new spaces and optimizing its use to a modern and contemporary way of living. However, some existing elements have been recovered; like the water tank and some original walls, among others; with an unequivocal intention to ensure the presence of a well-known identity of the place.
The whole process is developed around a desire to characterize the house, so that it presents itself as a kind of extension of the existing agglomerate, attached to the lot to be rehabilitated. It reflects a modest and unadorned culture, linked to an intrinsic way of living in this foothills of the Algarve.
The proposed program results in a simple and flexible typology, taking into account the reduced area available, seeking to qualify the entire space and its use. It has two bedrooms en suite, a guest toilet, a kitchen and a living room. The small hall leading to the restroom and one of the bedrooms houses a laundry area as well as a mezzanine, a third sleeping area for periods of greater occupancy, guaranteeing full use of the house with sufficient amenities.
The three courtyards articulate with the exterior, the orchards and the surroundings. They work as natural extensions of the different areas and also, together with the free height of 3.60m, transverse ventilation, decisive for a more passive and efficient behavior of the house in the face of a demanding climate in this area of the Algarve.
Design Team:
AAP Associated Architects Partnership: Telmo Rodrigues
Collaborators
Architects: Carla Barroso, Pedro Miranda, Lionel Estriga, Emanuel Grave, Carlo Palma, Elvino Domingos, João Costa, Duarte Correia, Luís Esteves and Diogo Monteiro
Engineering: Rúben Rodrigues, Sérgio Costa
Interior Design: Leonor Feyo
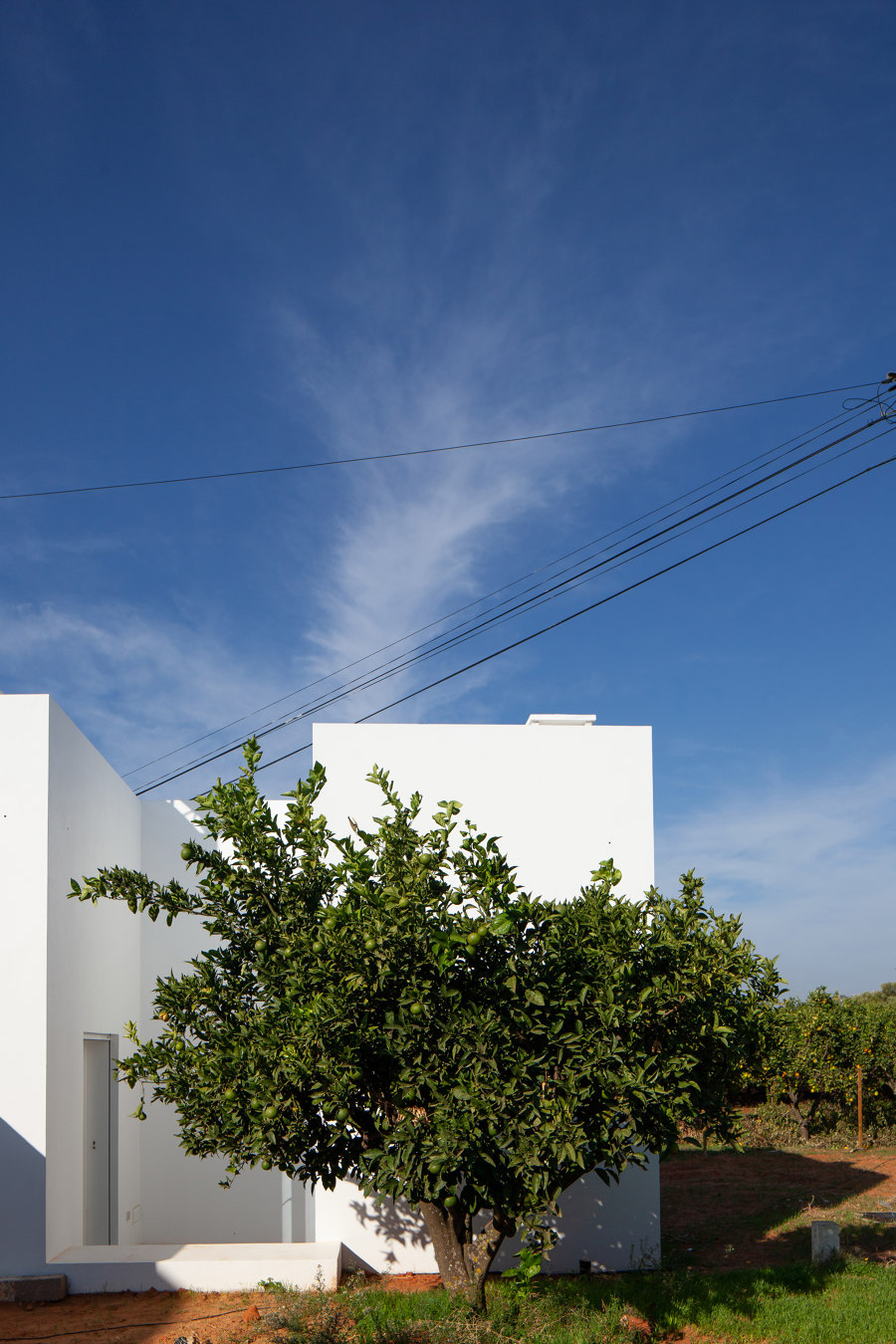
Fotograf: José Campos
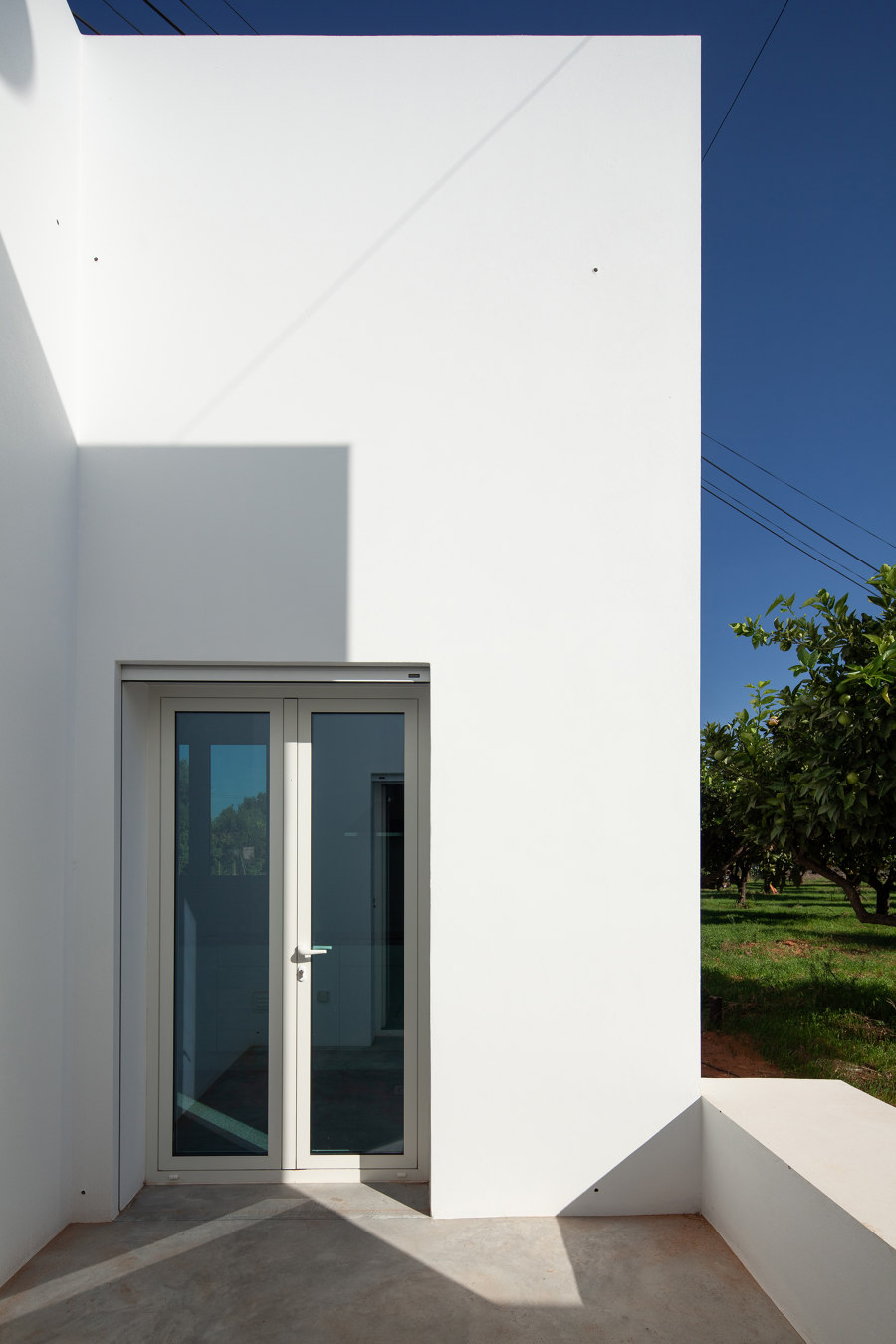
Fotograf: José Campos
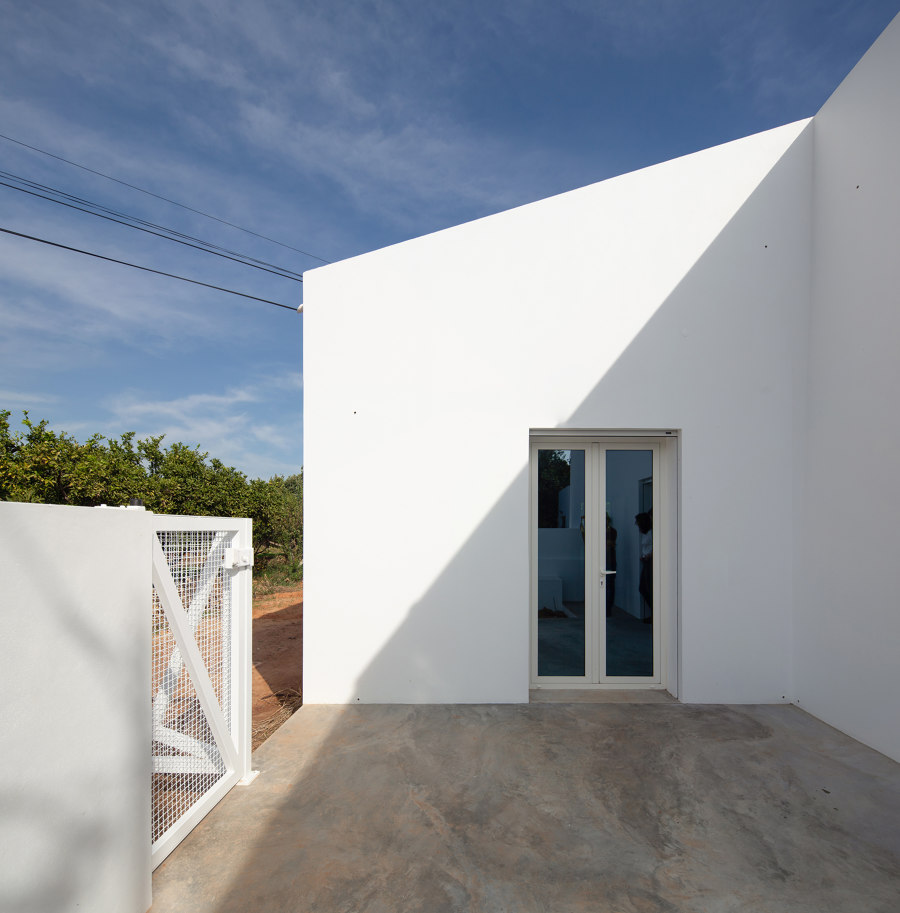
Fotograf: José Campos
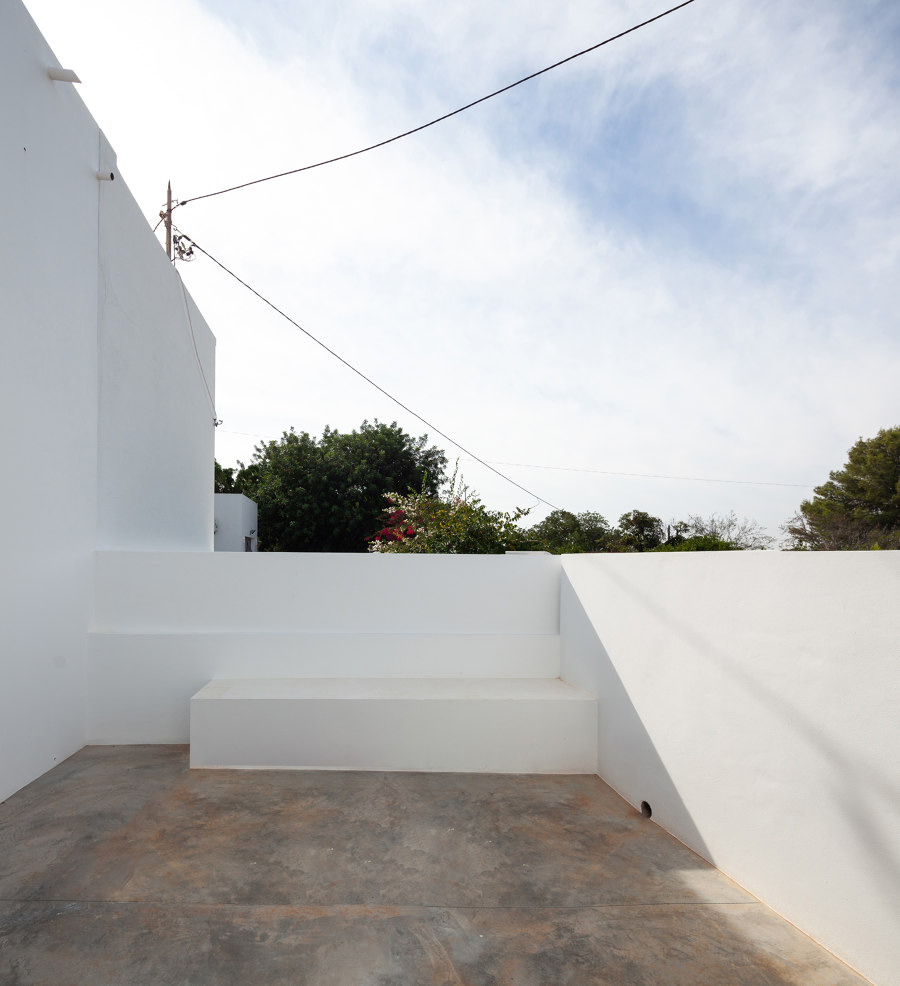
Fotograf: José Campos
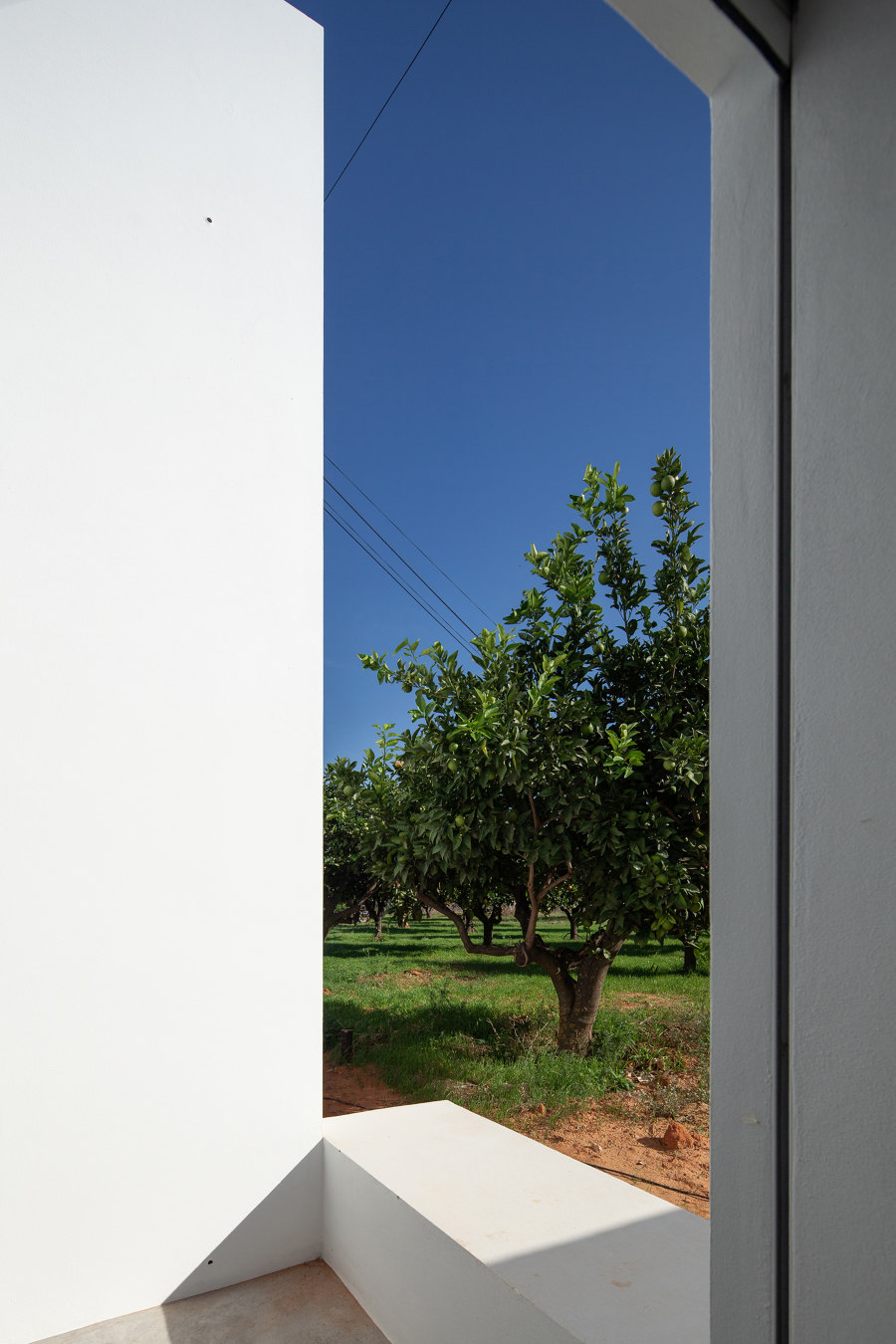
Fotograf: José Campos
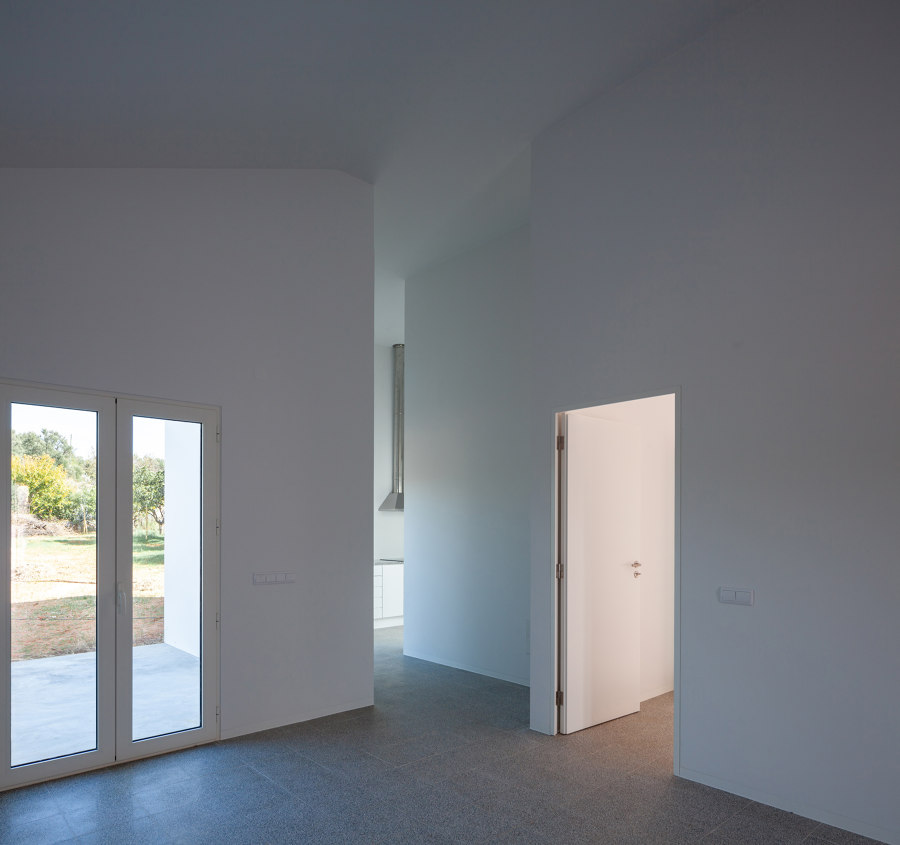
Fotograf: José Campos
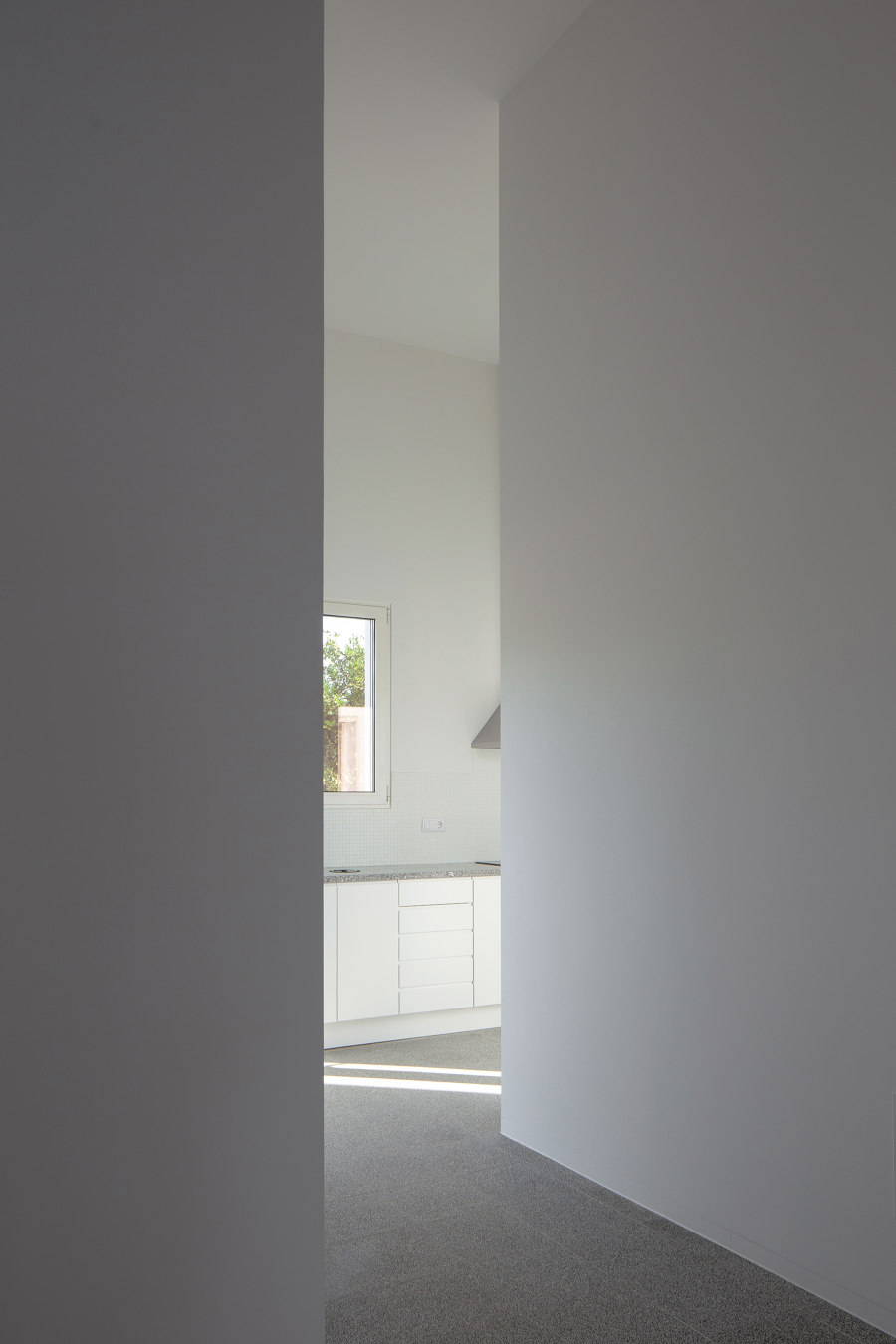
Fotograf: José Campos
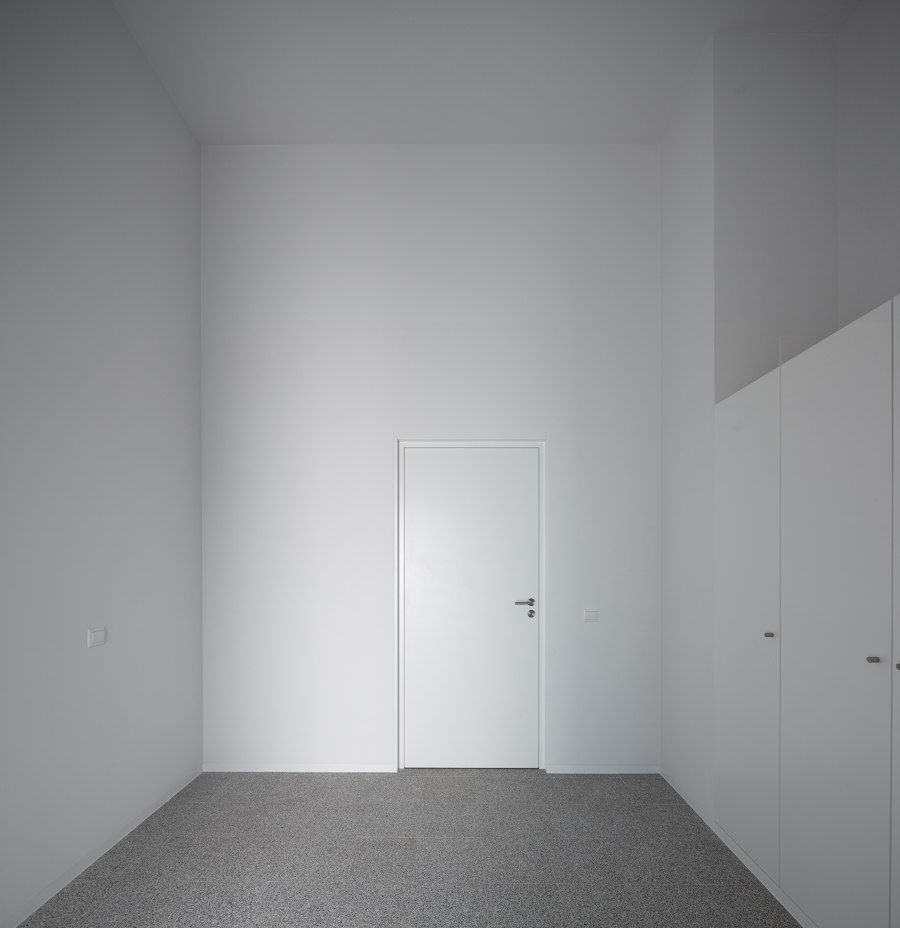
Fotograf: José Campos
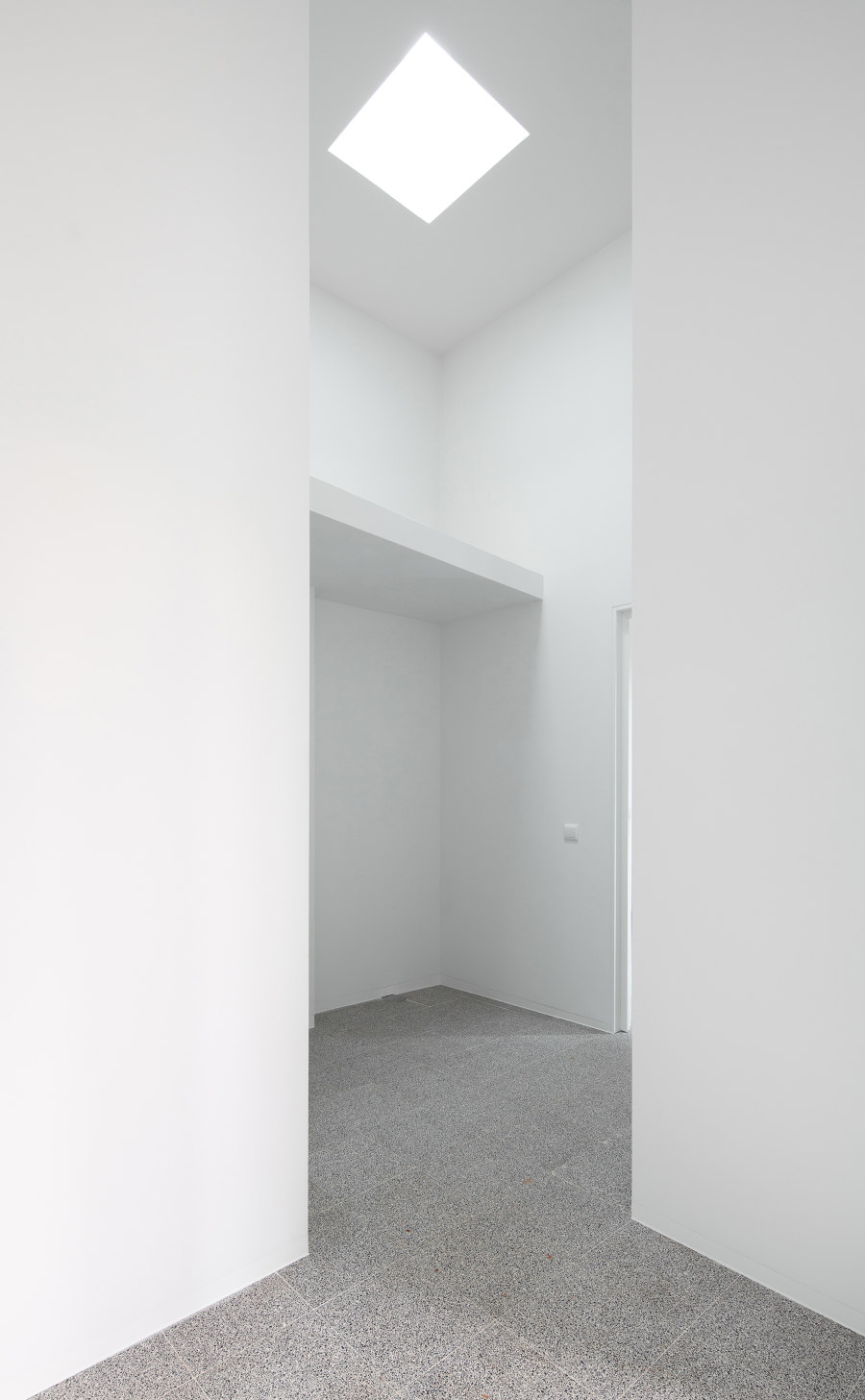
Fotograf: José Campos
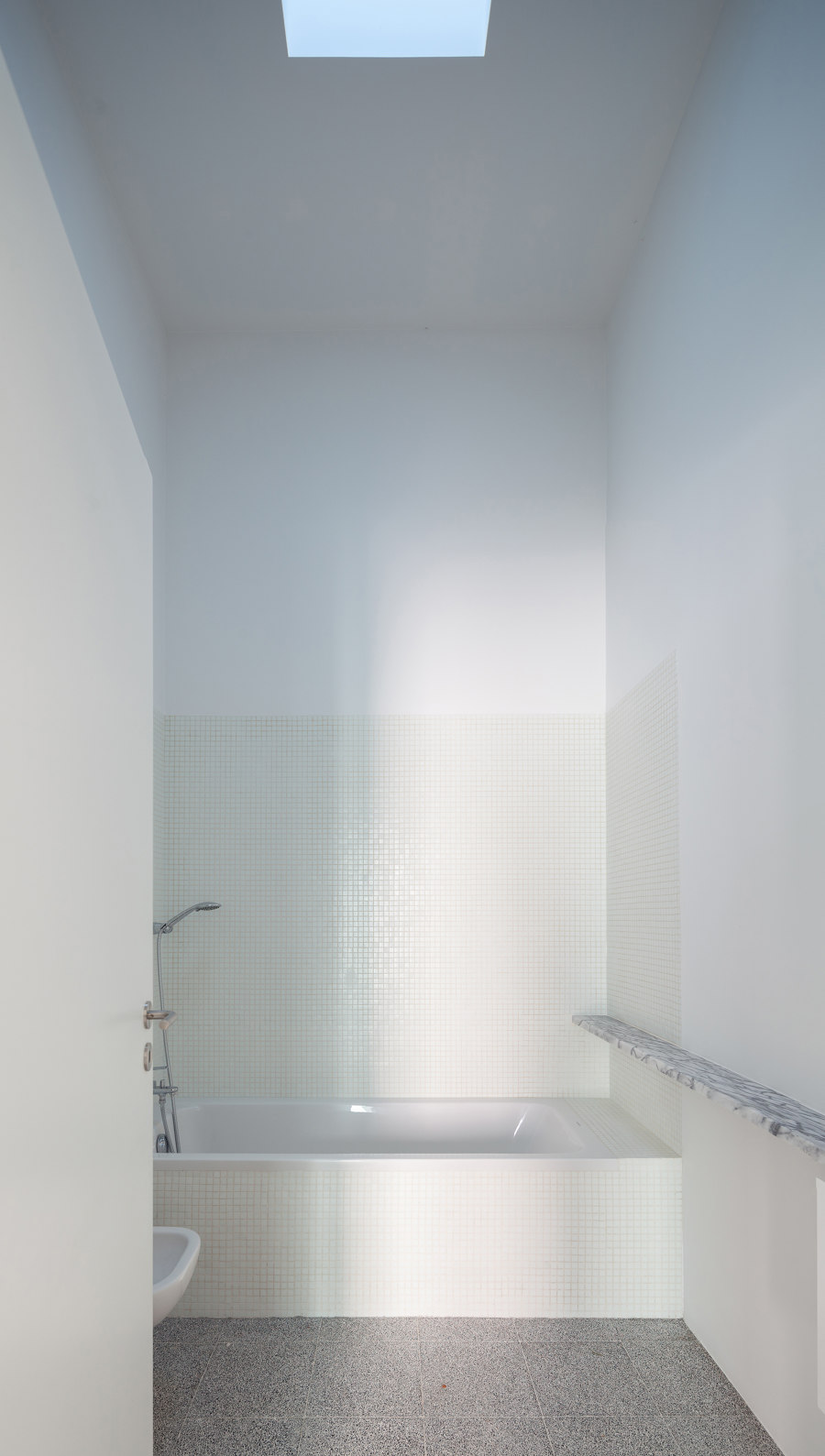
Fotograf: José Campos
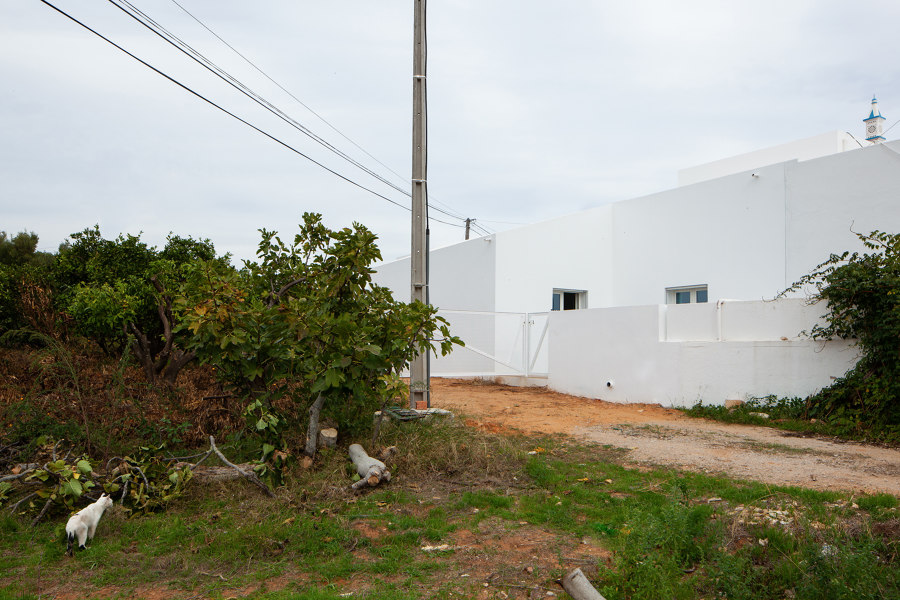
Fotograf: José Campos
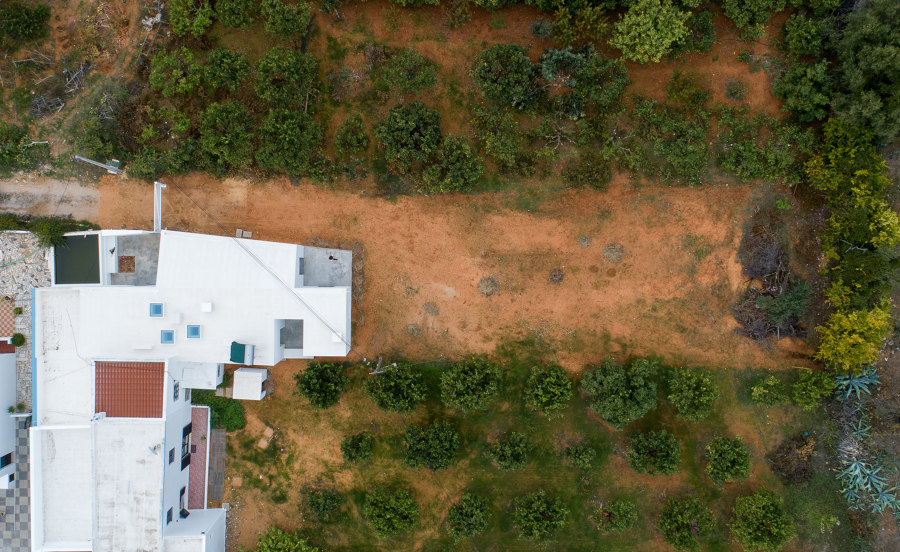
Fotograf: José Campos















