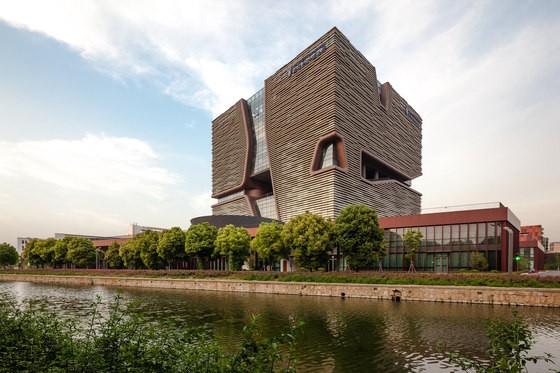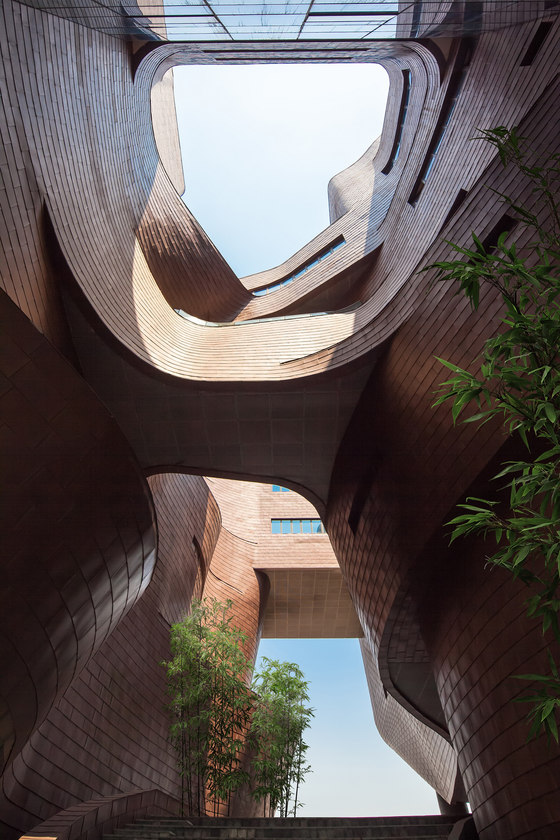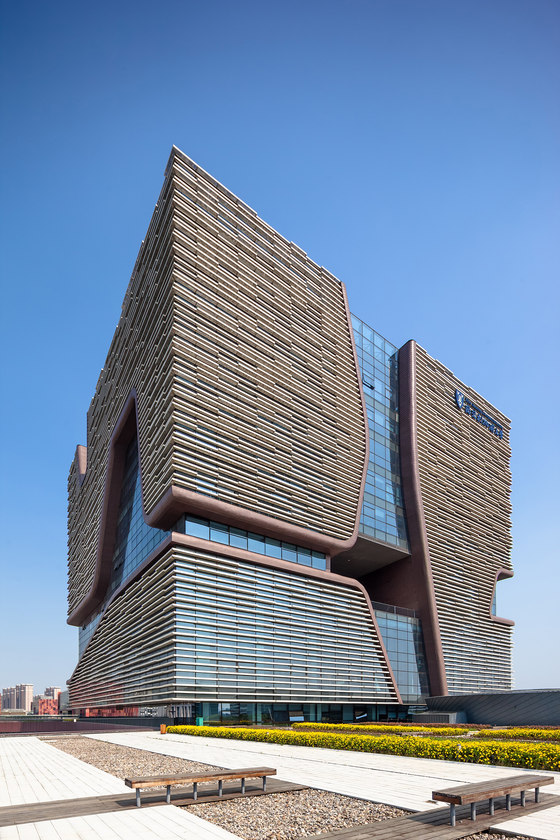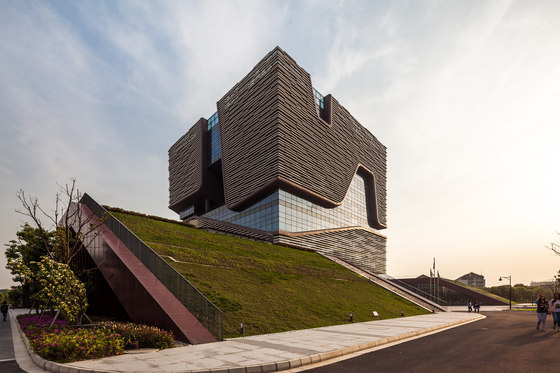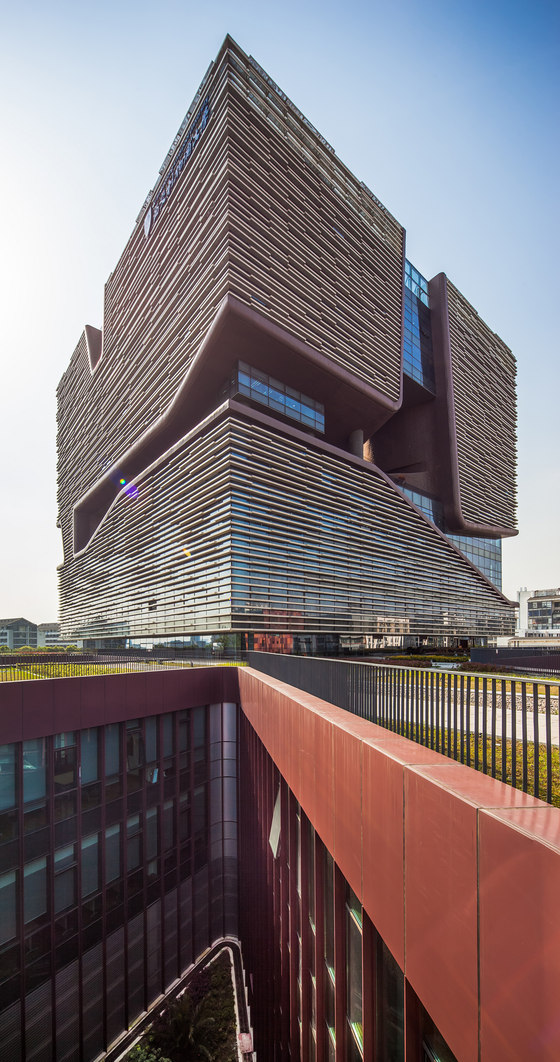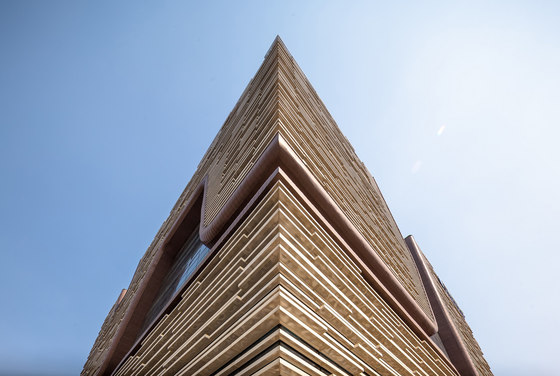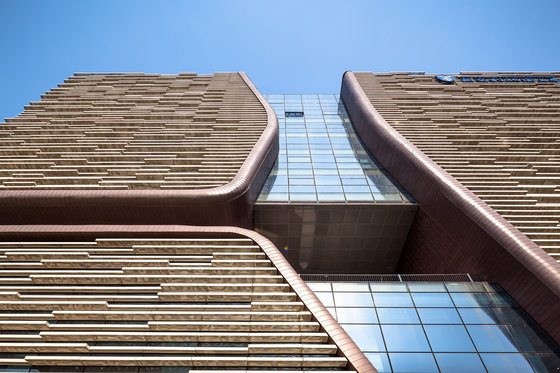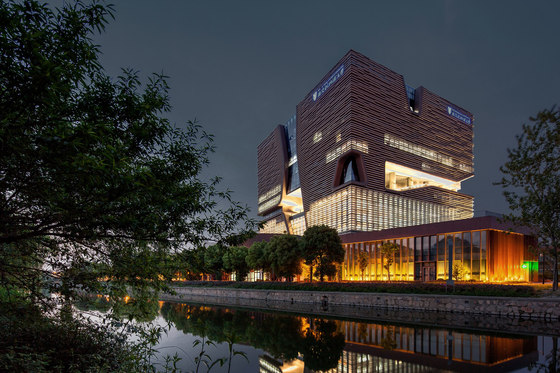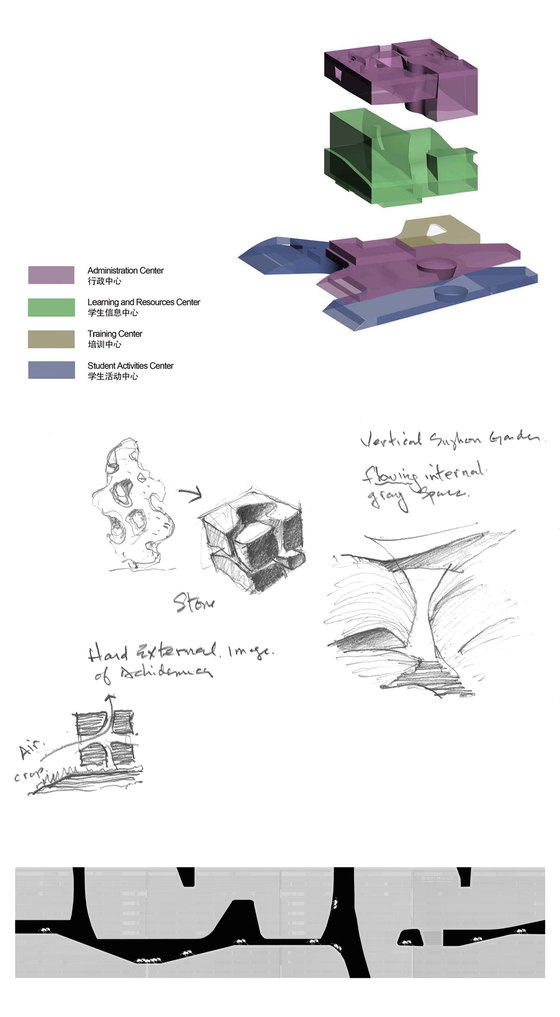Xi’an Jiaotong-Liverpool University is a new international university jointly founded by Xi’an Jiaotong University China and the University of Liverpool UK as a joint venture.It is a leading Sino-Foreign cooperative university in China, offering undergraduate degree programmes in the fields of science, engineering and management.
Located in Suzhou Industrial Park, the university grows up in a beautiful environment where there is a harmonious coexistence of the city’s rich cultural traditions and its rapid economic development. Designed by Andy Wen, Global Board Director at Aedas, its Administration Information Building was inspired by the famous Taihu stone unearthed in the Taihu lake area west of Suzhou city. The porous nature of the stone is reflected by voids and spaces inside the building, which facilitate interactions and allow a series of sustainable design features.
SITE
Suzhou is one of the most developed cities in China. Suzhou Industrial Park, in particular, houses a large cluster of World Top 500 companies, providing favourable social, economic as well as geographic conditions for the sustainable growth of Xi’an Jiaotong-Liverpool University. The Administration Information Building is sited in a key location adjacent to two main promenade axes. The laboratories are located east of it and the classrooms in the north. The building serves as a dynamic gathering place for students and staff.
DESIGN CONCEPT
The design of Xi’an Jiaotong-Liverpool University Administration Information Building drew inspiration from Taihu stones, which are a kind of limestone exposed to long-term wave erosion, resulting in pores and holes all over the stone. Among the four famous stones in ancient China, Taihu stones come first and are an essential element for traditional Chinese gardens. The naturally peculiar and precipitous appearance has been the favourite of Chinese scholars to represent their ideal and aspiration in nature. Taihu Stones are sometimes referred as Scholar’s Stone.
The Administration Information Building comprises an administration centre, a learning and resources centre, a training centre and a student activities centre. The pores and holes of the Taihu stones are transformed into a void structure of a cube with functional spaces linking up different programmes in the building. The voids introduce natural daylight and ventilation and also allow the building to respond to the users and surrounding context turning it into a vessel for interaction.
SUSTAINABILITY
The voids play an important role in the building’s sustainable strategy. They are on the south-east face to encourage natural ventilation during summer time; while the solid north-west face blocks cold wind during the winter. The different heights of voids create a three-dimensional Suzhou garden within the building, with the extending roof garden to provide three specific entrances for the four programmes. Red titanium zinc plates were adopted in atrium to capture a spectacular, twisting structure throughout the building. The perforated aluminium louvers on the façade reinforce the penetration of natural light and reduce solar gain.
Suzhou Industrial Park Education Investment Development Co. Ltd
Aedas
M&E Consultant: Suzhou Institute of Architectural Design Co.,Ltd
Structural Engineer: Suzhou Institute of Architectural Design Co.,Ltd
Consultants: AFP International GmbH, Lead Dao Technology and Engineering Ltd
Main Contractor: Shenyang Yuanda Aluminum Industry Engineering Co.,Ltd
