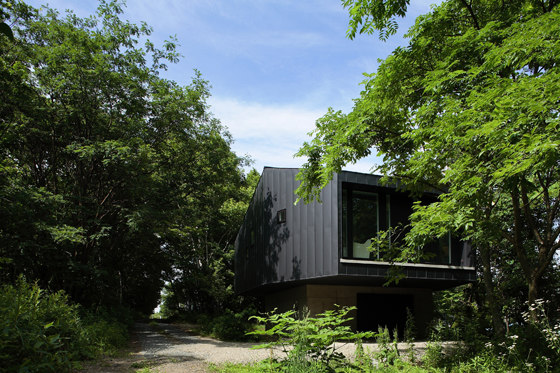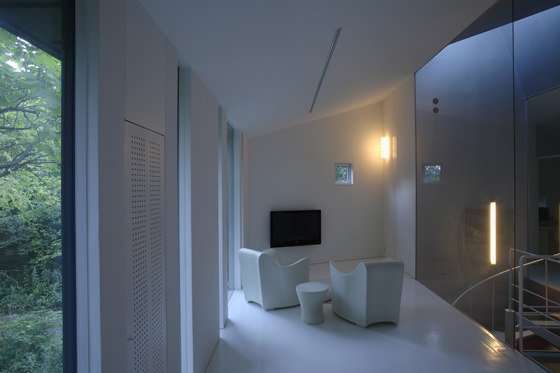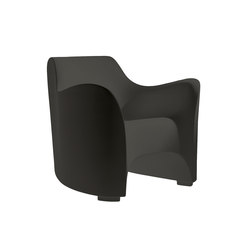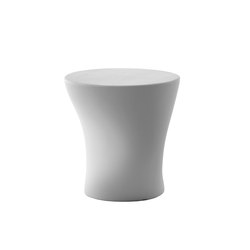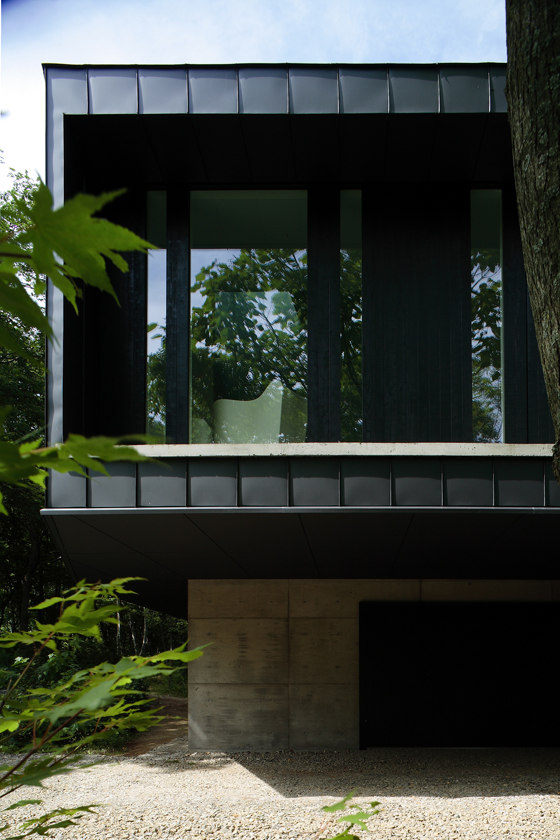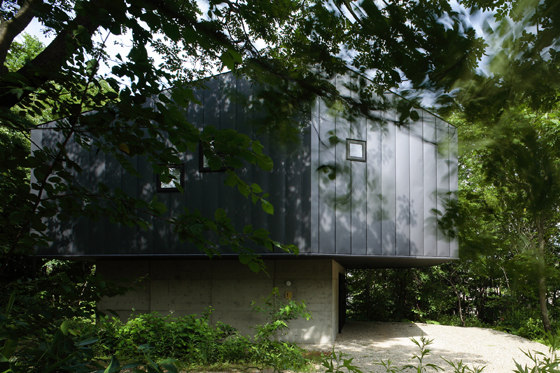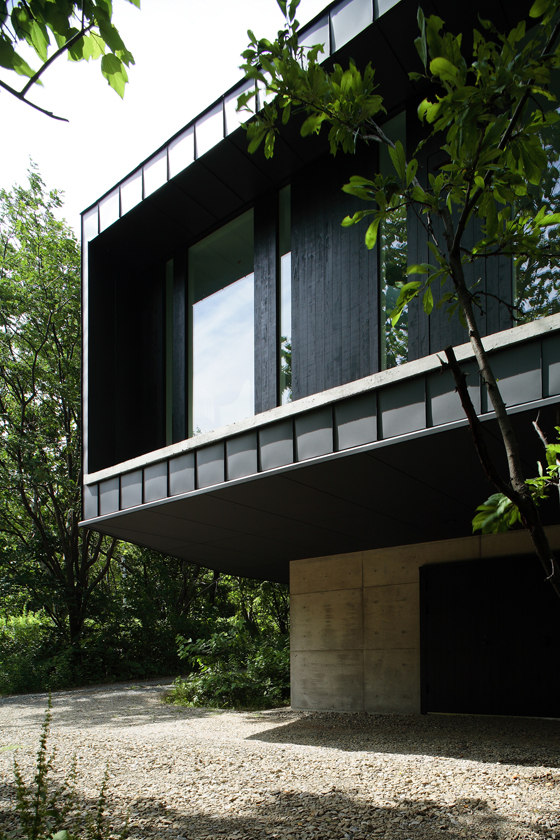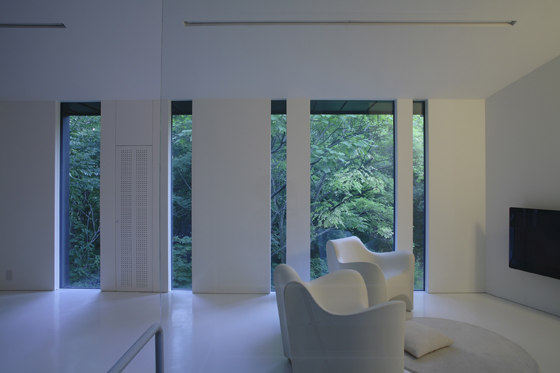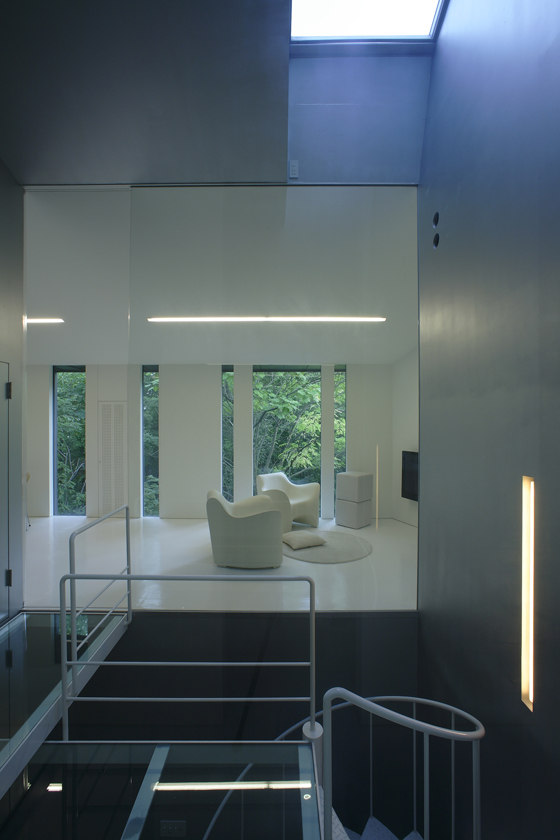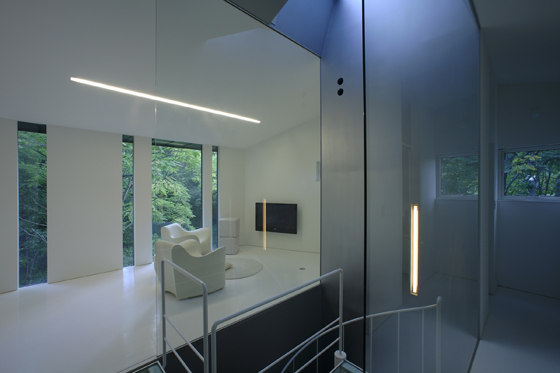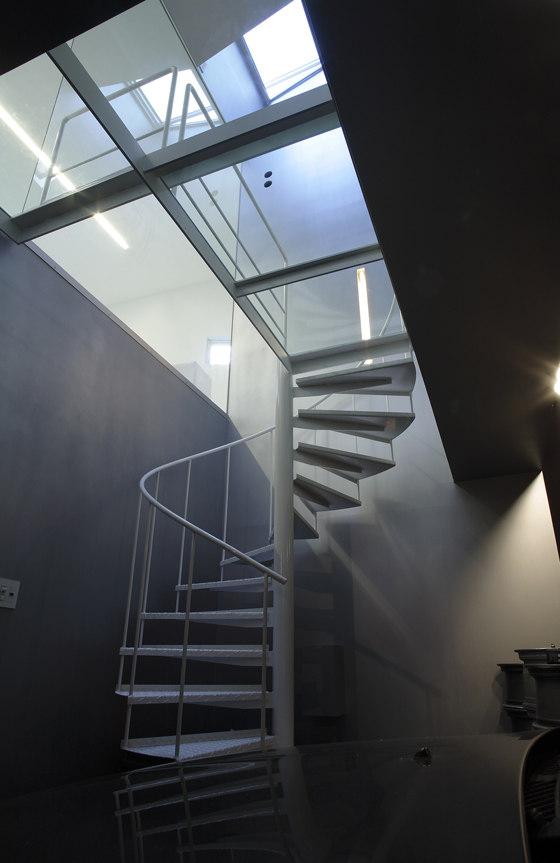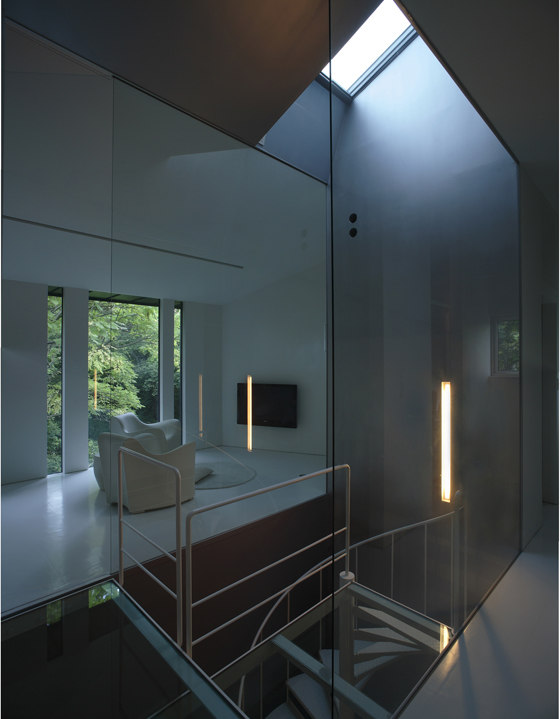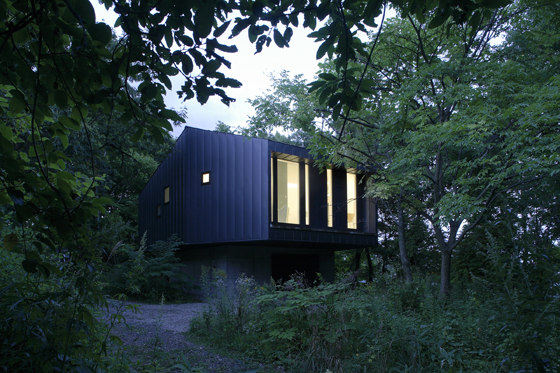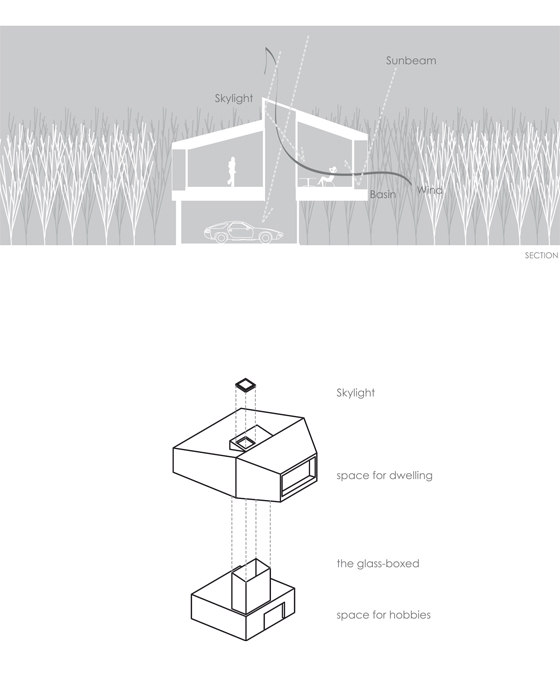This small residence is built in Kitahiroshima City, right next to Sapporo, the capital city of Hokkaido. The building is located on the edge of the residential area, where the front road is still unpaved, with very little traffic. About the size of 300 square meters, the premises with large trees almost look like a part of the surrounding forest, since the land merges into the controlled woods area with the shape like a cape. The client desired to have a residence where he can strongly feel the essence of surrounding forest. By looking through the limited opening, we thought that the client could have a deeper relation and feels closer to each tree he looks at in his daily life, rather than looking at them vaguely through the wide opening. As he moves his positions inside the building, the tree he would see through the slit window changes one to another. Among all the trees in the woods, only the certain trees will be selected to be seen because of these slit windows. Specific spot to see the specific tree would be created inside the building, according to the location of the tree; specific tree such like the tree with red fruit, the tree with beautiful shaped leaves, the tree squirrels come often, etc. On the first level, combining the entrance, there is a hobby room (client’s hobby; automobile tune-ups), where the glass-boxed stair hall stands reaching the skylight located in the center of the building. On this large glassed box, reflection of virtual imagery from the forest appears with the light through the skylight. We wanted to create the new relationships between internal and external by using the comfortable complexity that can be found in the forest; the complexity brought by the interaction from different characters of light and shadow, virtual and real scene. The accumulation snowfall in this area reaches 6 meters for a single winter. The form of this building was derived naturally from the climate of Kitahiroshima, and also legal restriction. It is formed to avoid the problems of frozen/melt from snow accumulation, to keep enough space for snow deposit falling off from the roof, to reduce snow-removal area, and to meet the wall retreat distance regulation.
