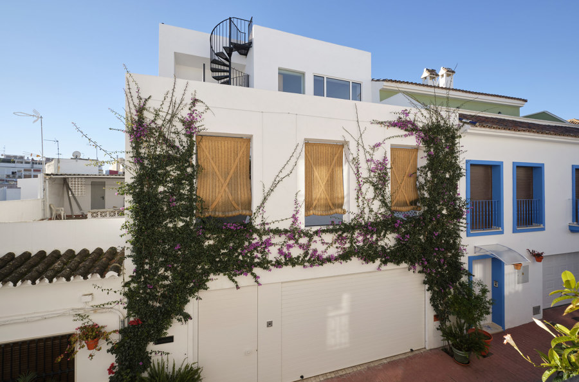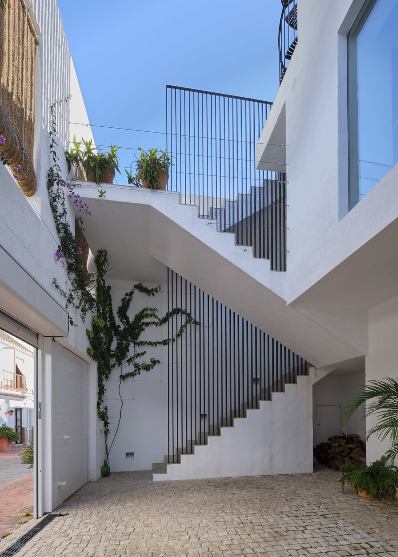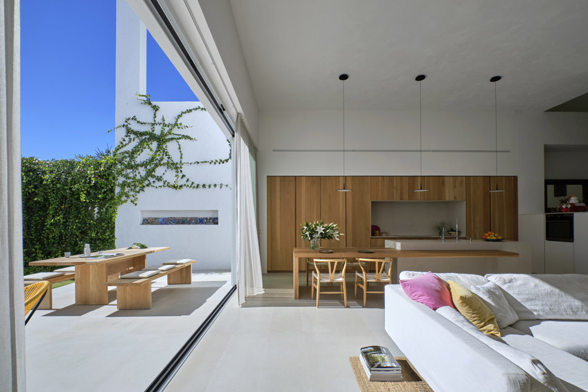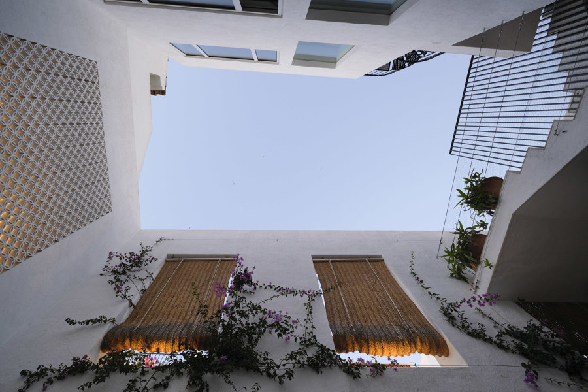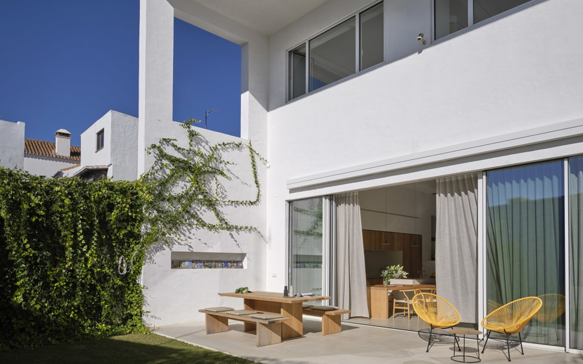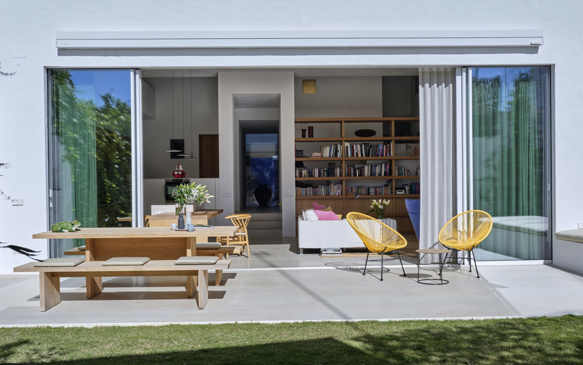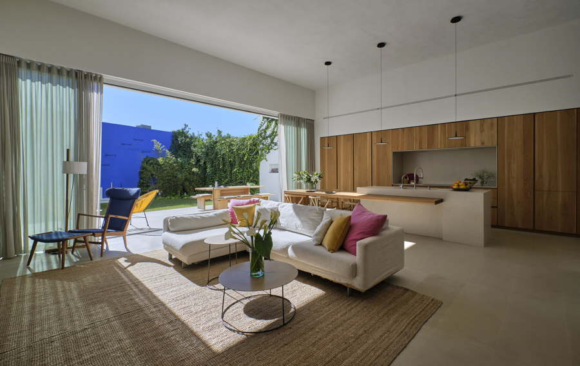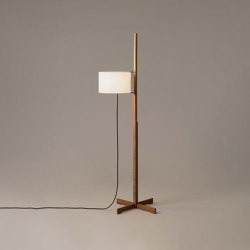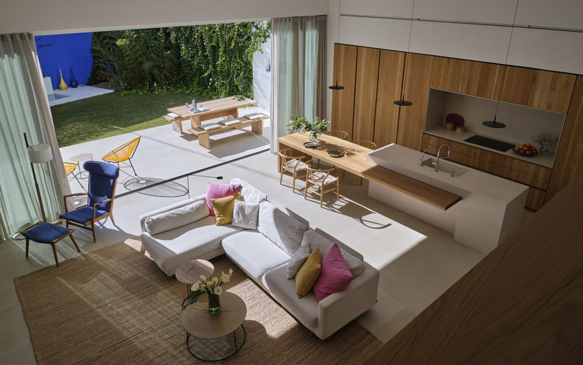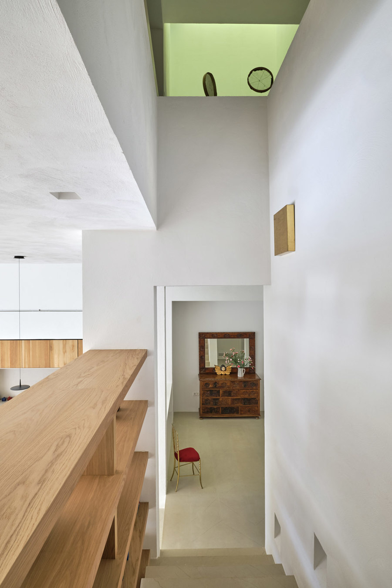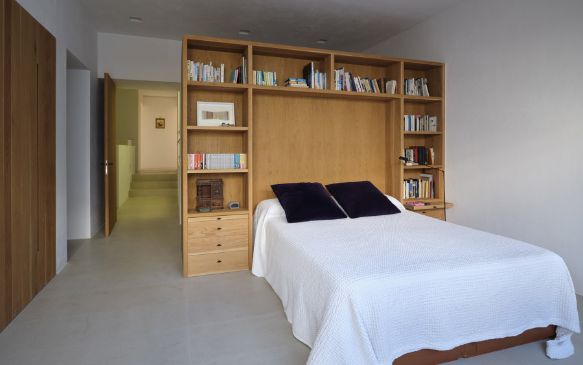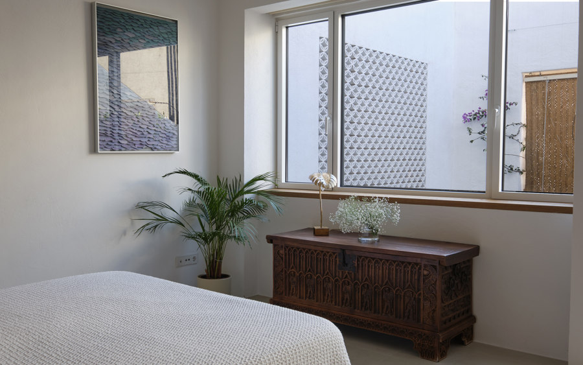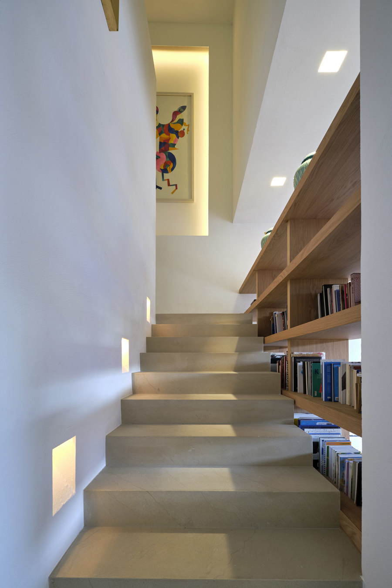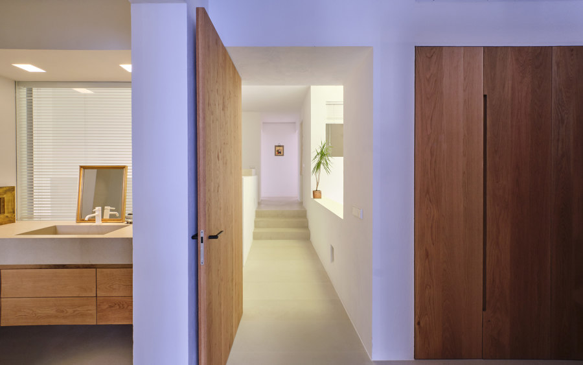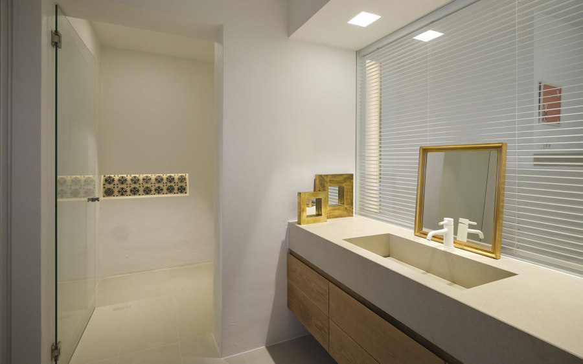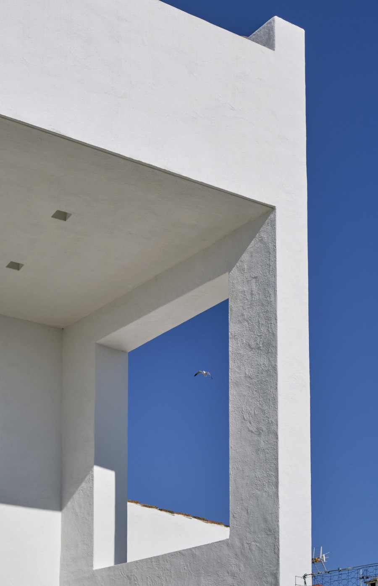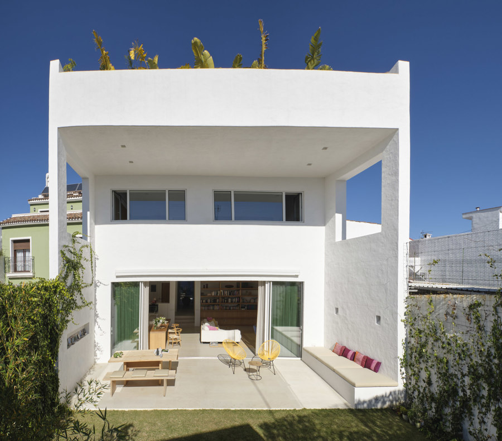On a Costa del Sol that is suffering a loss of architectural identity, you will find Casa Hikari, located in the historic center of Marbella, among flowers, orange trees and whitewashed walls. Its façade is integrated with the traditional houses of the old town, thanks to its white textures and the bougainvillea that climb it.
Once through the door, we enter a world of our own full of creativity, design and craftsmanship, where solid volumes and wide spaces coexist with natural elements that give the place an identity that speaks to the white villages of Andalusia.
On the ground floor we find a distribution in which the visual axes are enhanced through large windows, connecting the reception patio with a garden full of vegetation in which a small pool invites you to rest.
The main space of the house has a height of almost 4 meters, which gives it identity without losing the feeling of seclusion and warmth. This is due, among other things, to its materials: all the doors, cabinets and furniture are made of solid oak and have been designed by Alejandro to later be custom-made by a local carpenter.
In addition, this floor has an interior patio with a skylight that descends from the roof, providing light to all levels of the house. A sculpture also designed by the architect hangs from the skylight, made with old wooden and metal sieves that seem to float in the air.
The master bedroom located on the first floor of the house overlooks the entrance patio, protected from the outside thanks to its double façade. The rest of the bedrooms open onto the garden and the village landscape.
Design team:
Alejandro Giménez Architects
