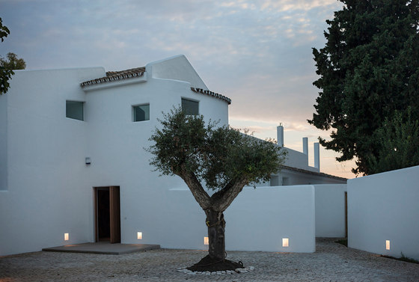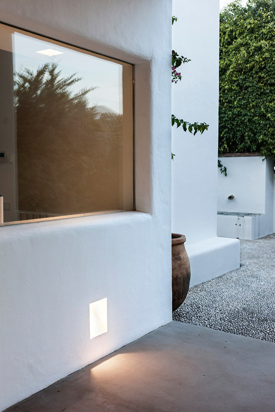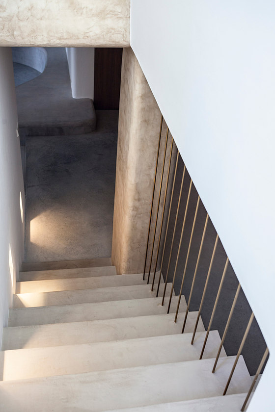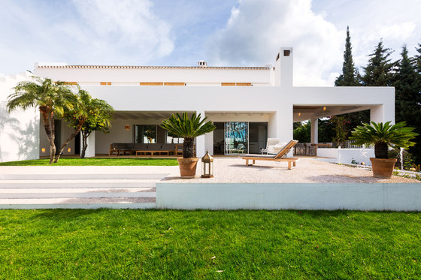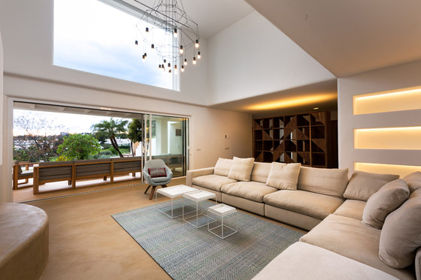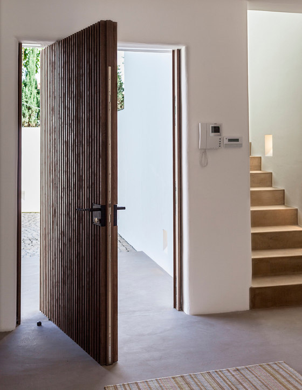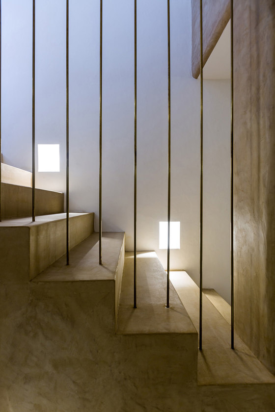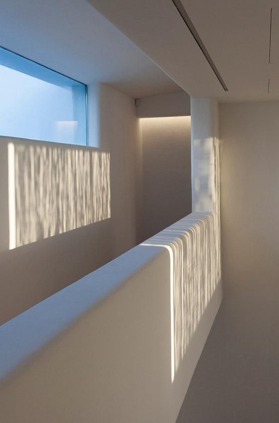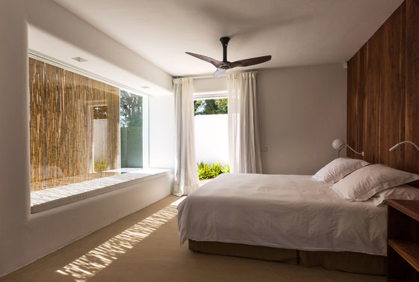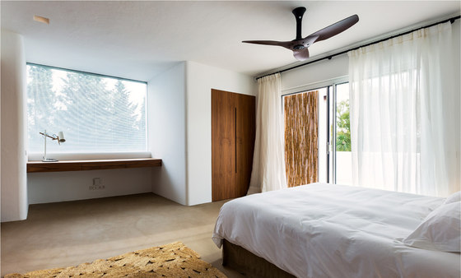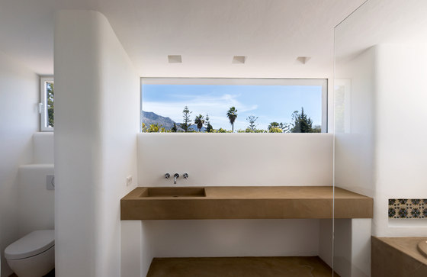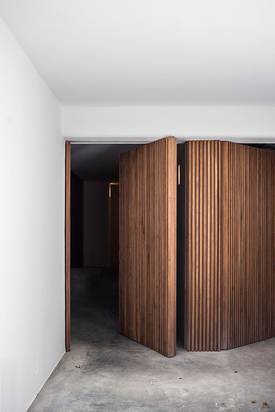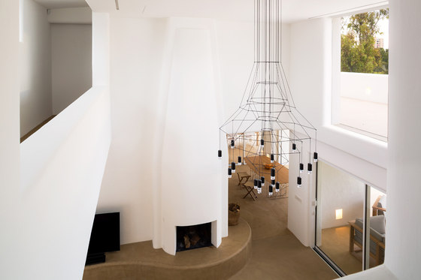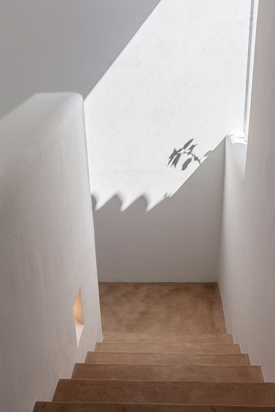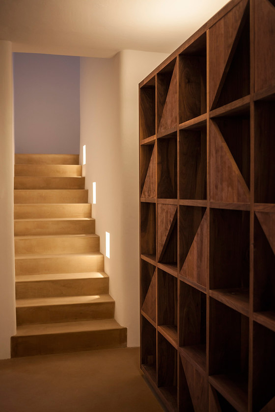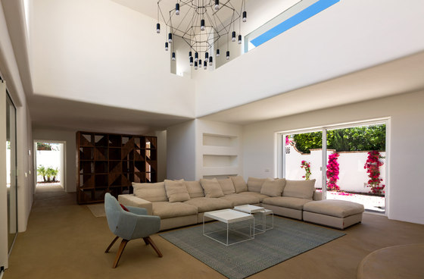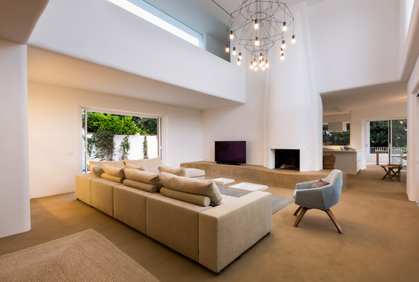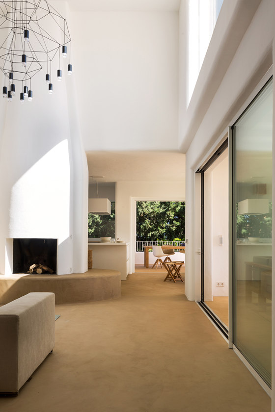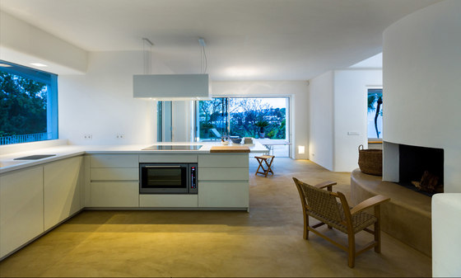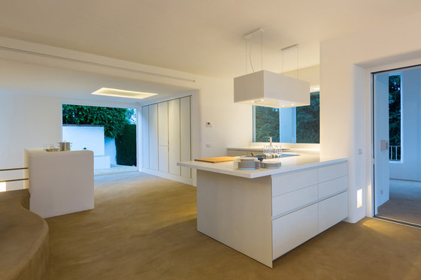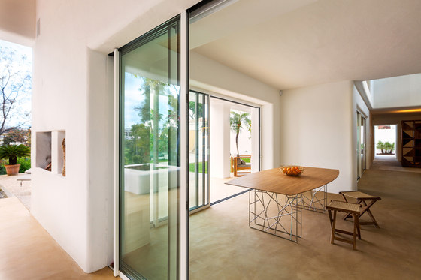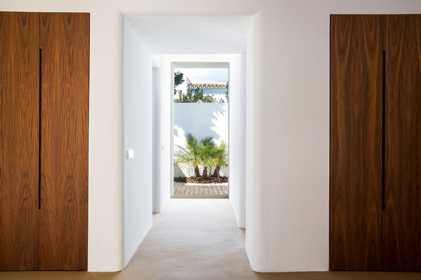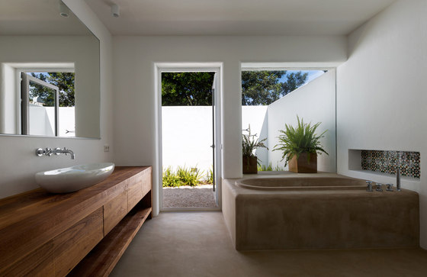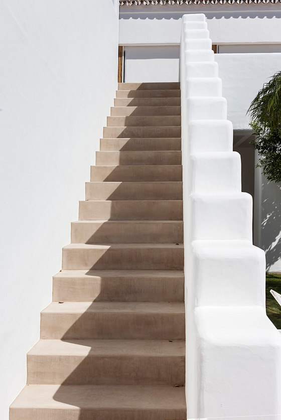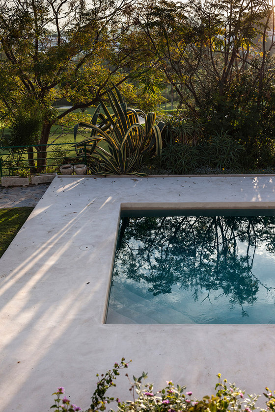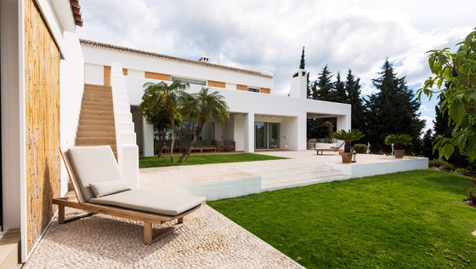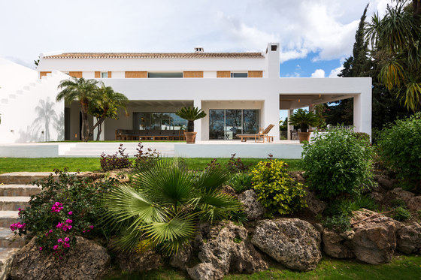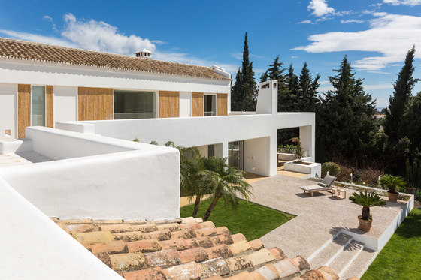With an exceptional location, the comprehensive reform of a traditional home approached from the utmost respect.
The project is a commitment to local culture and roots, which gives meaning to every decision. Thus, by means of traditional constructive techniques, a modern architecture is achieved, contemporary but with soul.
Lorca, Andalusian sentiment, Arab essence, flamenco ... are some of the elements that, in a conceptual, subtle and discreet way, inspire every intervention carried out in the house.
Natural materials are used that provide warmth like cobblestones, woods, microcemento, reeds, lime, ceramics made with classic techniques and painted by hand...
Every part of this house is designed in detail. No element is arbitrary, which makes the whole possesses a harmony that conveys peace, relaxation, serenity... in short, it invites you to never want to leave.
On the walnut wood of the doors stand out the iron handles specially made for this house, with a living and unusual texture.
The finish of the walls shows the man's hand. Each wall has a different set of lights and shadows and its paint with natural lime-based pigments catches the sunlight, giving the house a special luminosity.
The motorized shutters of bamboo canes take care of sifting the natural light that enters from the outside, creating a tenuous atmosphere for the moments of relaxation.
Initial elements of interest are conserved, like the fireplace of the main hall, with a force that cannot be ignored. What a priori presented itself as a difficulty is reconverted into one of the most characteristic elements of the house, retaining its entire personality.
In turn, different spaces are created that respond to the new needs of the owners and in harmony with the existing ones and with the surroundings.
The house is designed to be discovered step by step, to lead the visitor and give way to the imagination. Unexpected openings, indirect lights in unusual places, hollows that frame nature, light vegetal touches of color on the white walls, large windows that blur the boundaries between exterior and interior and together with the sound of the sources manage to surprise and Break the regularity.
Much of the existing vegetation is maintained, preserving the original character of the house. Agaves, bougainvillea, orange trees and fountains that evoke the Arab gardens, make the exterior of the house a place to walk, to see and to listen.
It enhances the relationship between interior and exterior through the opening of large windows, passable or not depending on the orientation and the requirement of space. With the use of natural materials in warm tones in the interior a chromatic harmony is achieved with the greens and browns that stand out in the exterior vegetation, providing uniformity and continuity to the house as a whole.
The result is an emotional architecture, designed to be lived, where the important thing is to feel good and where you have the feeling of not wanting to leave.
Alejandro Giménez Architects
Architect: Alejandro Gimémez Ferrer
Architect: Celia Loarte La Orden
Technical Architect: David López Moreno
Building Engineer-Technical Architect: Jose Manuel Gonzalez
Structural Engineer: Francisco Sanchez Naranjo
