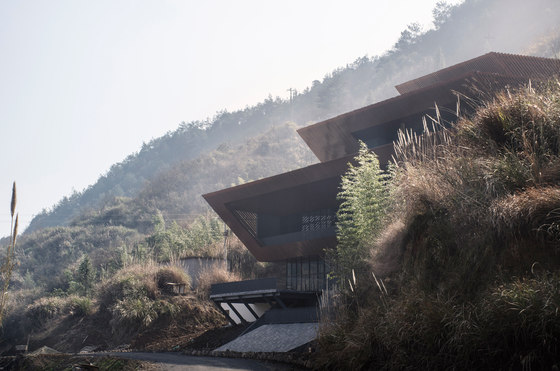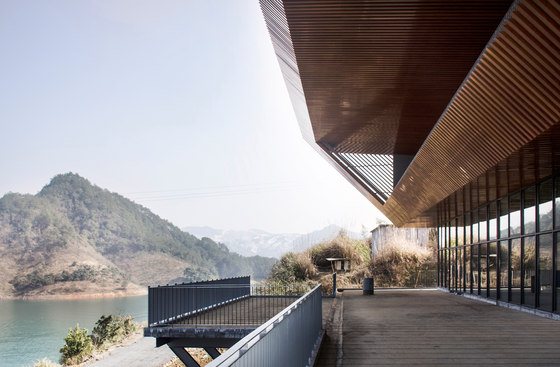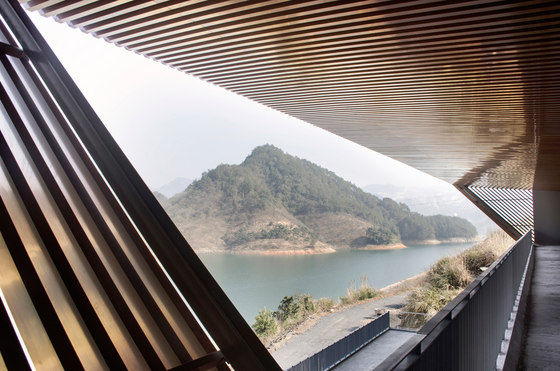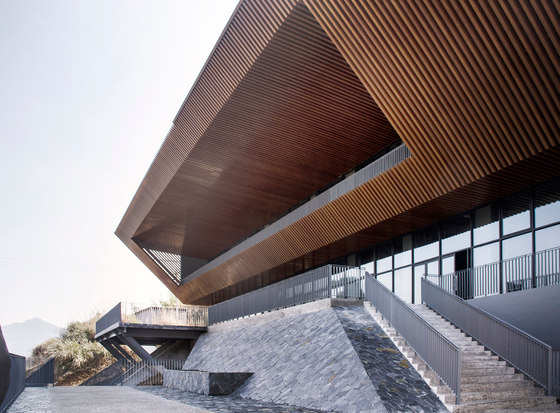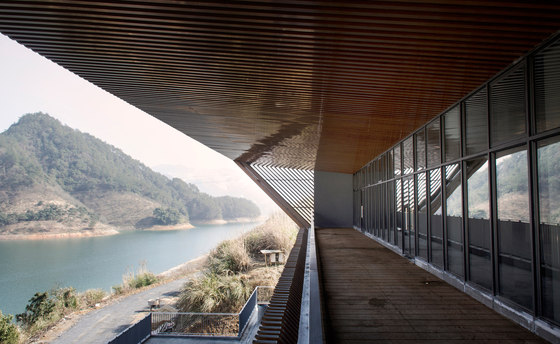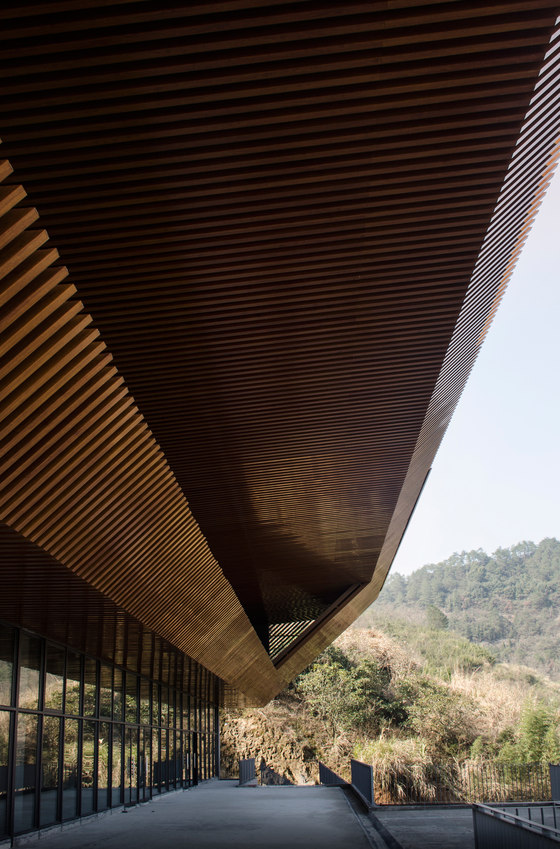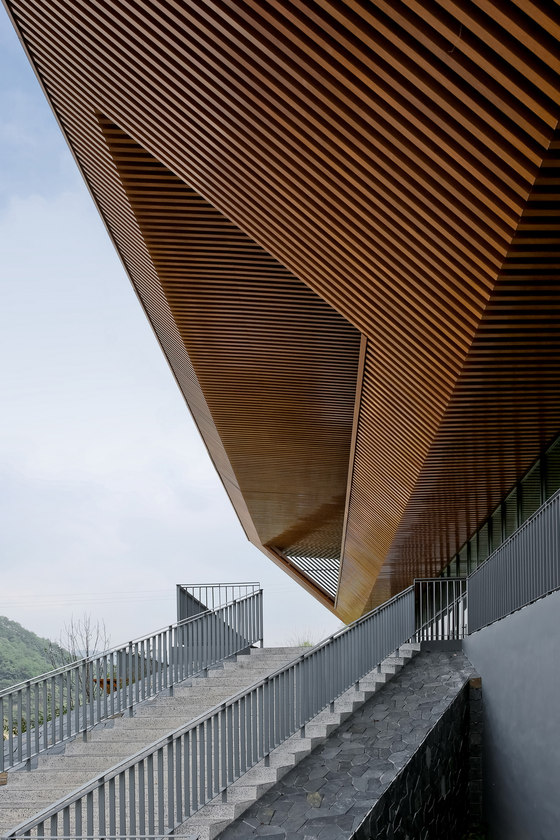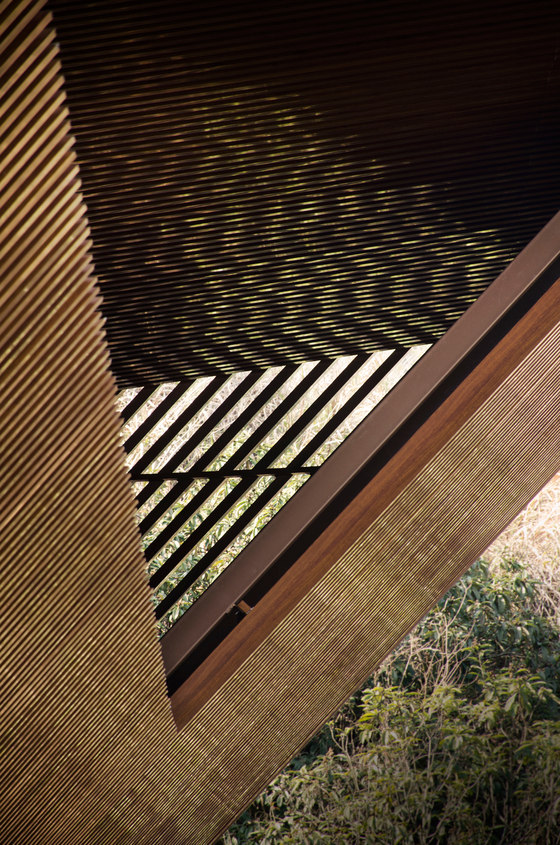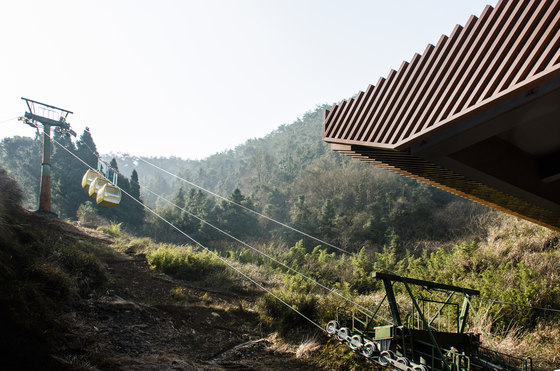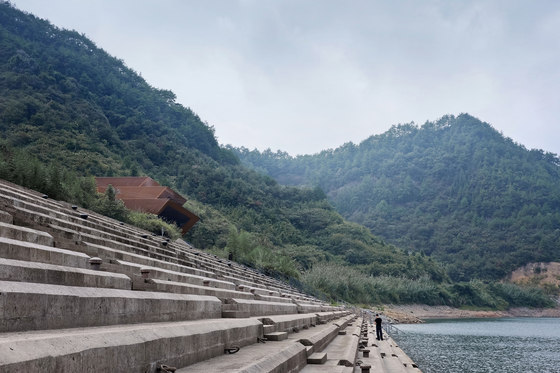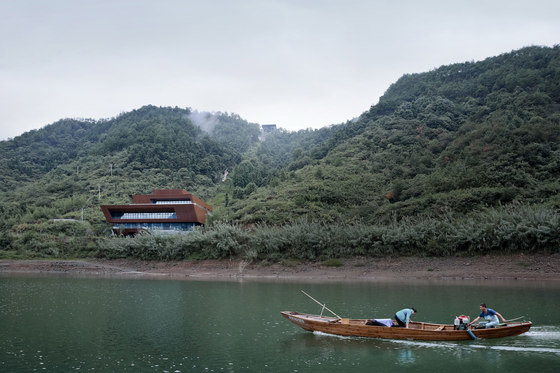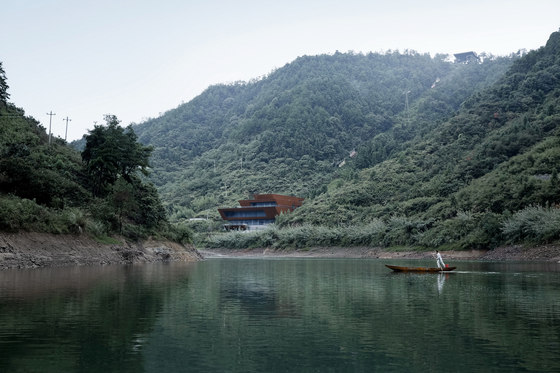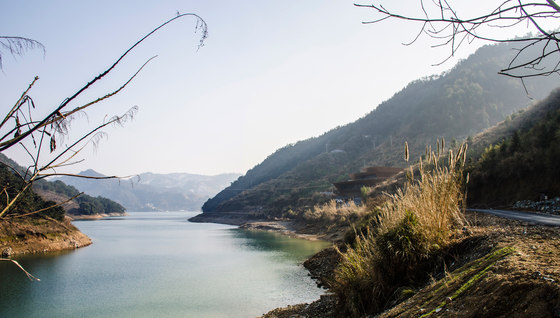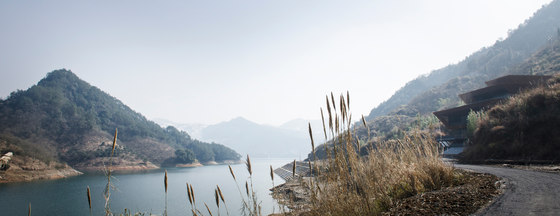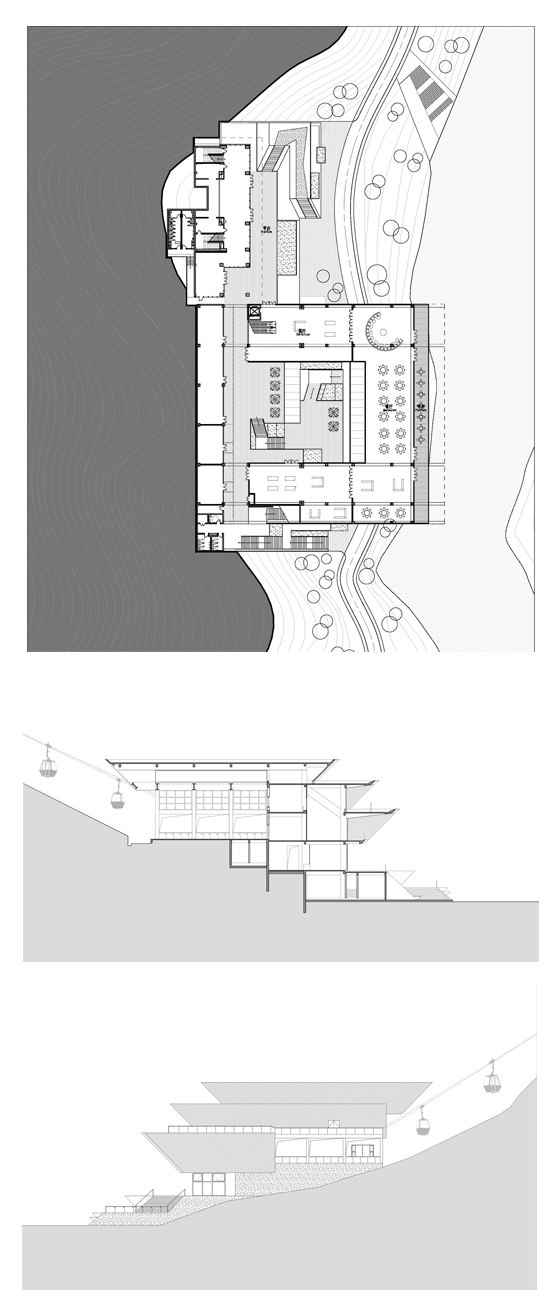In 2013, Professor Zhang took initiative persuading several Shanghai architects to take part in the “Hualian Group Qiandao Lake Development at Jinxianwan East Resort Planning and Architecture Design Project.” At that time the lottery results often turned up planning and architecture design opportunities. What floated up for us was a cable car station design and construction project, giving the project to us at that time produced quite a disturbance among the staid Shanghai architecture community.
Qiandao Lake is a place rich in natural beauty. The lake was the inspiration for Guo Moruo’s noted poem “Three-Thousand Xizi,” in the poem Moruo writes “the Hangzhou islands are numerous/ the mountains gave up their height to become these islands/ since then their valleys have rolled in waves.” Our site at Qiandao faces the islands and is backed by mountains described in the poem. The water is clear like crystal; the islands nestle together in the lake before our site, the scene is heavenly.
The water level here fluctuates several meters; on the water’s edge there is a dock, behind the dock are indigenous reeds and birds visible in their natural repose. On the mountain side the tea paddies stack one on top of another and the surrounding array of bamboo glimmers. Arriving at the site we find the available space to be difficult and complicated, because of this, the scenery seems even more beautiful. Only with modesty and a sense of terror do we start to observe the site. We do not know how to begin.
Professor Bu Bing was appointed planning advisor, under his directive the waterfront planning took on the form of orthogonal clusters. Walking paths and greenery entwine these spaces together, interlocking to form an oscillating pattern revealing and concealing these spaces along the mountainside. The site we secured sat between the boat dock and the cable car station, the project was to act as a link to the cable car station and to set in motion the new development. After completion, the project will continue to serve as an important transportation component and act as crucial part in the network of buildings throughout the area.
The project called for orthogonal planning on a mountain side with jagged steep terrain, with one side fronting the water and the other fronting a mountain, high elevation in the west and low elevation in the east. The site would act as something of a gate into the new center of the town so it must be responsive to the activities surrounding it. The south side of the lake with the boat dock was planned to become an impressive lake vista with this architecture at its center.
Abstracting the shape of the mountain, an algorithm for generating geometry.
After a long process of deliberation, a design concept took form. We decided to use the form of the mountain itself as a departure; from there we sought to go beyond that initial step and reach something more intrinsic to the site and requirements of the building. The process began with GIS analysis of the site to read what information could be gathered from the terrain. We analyzed a plot that, from satellite view, was a four-sided rectangular shape. That rectangle defined the variety of terrain typical of the area. Next we used genetic algorithms to model the logic of that topography.
From this output we discovered a grammar of geometry related to our site. By first using the computer to study geographical information in its abstract form, our first design stage remained objective in its approach. In this process we found forms with direct origin and geometrical grammar connected to our site, these forms foreshadowed the resulting shape of our built project that would emerge later on. Of course, form-finding geometry is not the product of an autonomous algorithm but instead is the result of ample consideration given to the influence function and lines of movement have upon a real space.
Three-dimensional circulation weaving, anchoring the cantilevered space.
The ferry boat dock at the foot of the mountain was built with long planks of stone. Although strength comes with size, the overall effect of these monoliths in the water did little to enhance the wild essence of the natural environment. From the start we believed the boat dock in its present form was too crude, but at our site we found this kind of interruption could not be avoided and rather than shun its presence it would be better to allow its influence to affect our own architectural themes.
Upon first observation, the stream of people entering from the boat dock, the steep jagged terrain, the soaring height of the nearby cable car station and the town's east side pass, combined in a patchwork of irreconcilable elements scattered around our site that needed to be responded to. We especially wanted to take advantage of the cable car with its variety of spectacular elevated views of our site and of the surroundings.
Using the geometry generated during the first stage of our process, we removed any control lines obstructing the useable space, the resulting form naturally created a system maximizing the use of aerial cantilevered structure and minimized the occurrence of structure on the ground. The four-sided figure we began with in our design concept had evolved into a truly new geometry with close relationships found at its site and a structure challenging the standards of construction and cantilever constraints.
Multivalent topographical geometry, natural structural systems and forms.
From our original defined four-sided boundary we had developed a geometry grammar closely relating to the landscape. The process was never thought about two-dimensionally but rather emerged from the manipulation of a flood of three-dimensional spatial geometry fragments. Using time-based sorting, countless analytical models, various selection methods and various stages of reduction, a mountain based landscape building emerged. What was once a collection of geometry fragments now coalesced into a cohesive whole, producing an object that was tucked into the fabric of the mountain itself without losing its autonomy.
The process revealed a multivalent lively land-form space, a space not the result of applying a generic mountain shape upon an architecture design, but rather evolved using new independent geometry discovered at the site itself. From the top to the bottom, the whole structure is covered by living plants and surrounded by natural bamboo forests, from the summit down to the base, the building is an extension of the mountain, imbuing the whole structure with meaning, creating the building as an abstraction of nature itself.
Moving towards a greater ideal.
The design process led us away from convenient traditional structural systems and pushed towards a challenging cantilevered structural solution. On one hand, the project had to meet the needs of its anticipated program, it also had to deal with the complicated environment surrounding it. It must find a reasonable solution to bridge the scale difference between the low level at the water’s edge and the height required for the building all while using structure not only for support but also for expression and as a means of integrating into the east side town fabric. Doing this while striving for grace, elegance, intimacy with location and a harmony between architecture and its environment were all important.
Towards a concealed appearance, establishing the frame of the scene.
Pure water is hard to preserve; searching for a more beautiful location that this one—impossible. The design solution uses soaring forms near a magnificent body of water; the whole of the site has been carefully looked over and explored. When tourists arrive by cable car they have only one vista to soak in, however that first glance is breathtaking; one cannot help but pause to examine it closer. The architecture enclosure wraps spaces for exhibition, eating, a small shop, and facilities in its inner courtyard. The hope is for the natural landscape forms of the architecture to impart formidable memories that will last long after leaving.
The only pity is confined to how the project was pushed forward to catch up with the time schedule. Presently only this building to the east side of the cable car station has been realized, we eagerly await the western side of the project to be constructed. Although the participating architects all know how to talk loudly, to this date only a fraction of the proposed designs have been completed.
Perhaps in our age of the internet, the experience of sublime nature may become only a dream. However, when I get in my car and drive away from our building at Qiandao I turn my head back and look. The architecture that I see is concealed by nature, hidden by a mountain forest, almost like nothing in the landscape has been changed at all….this effect is perhaps is the very intention we were hoping for.
Archi-Union Architects
