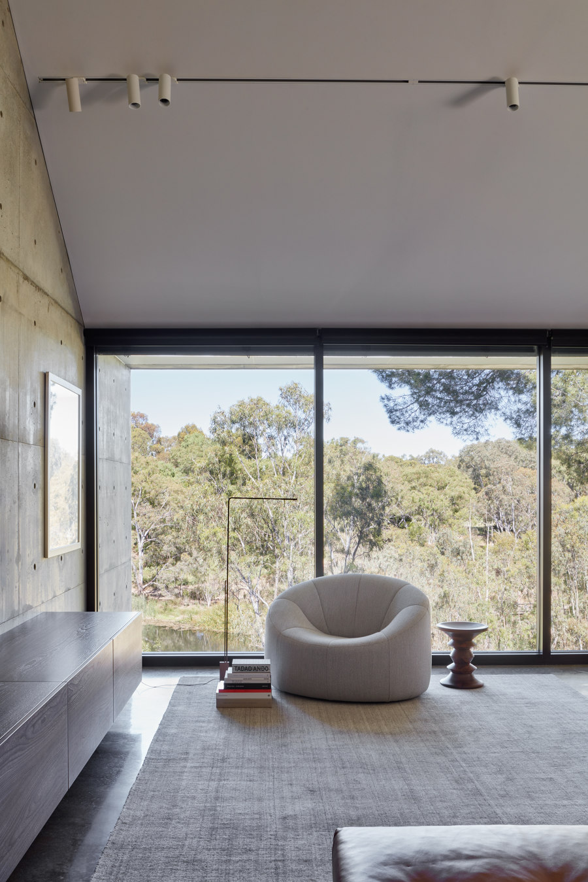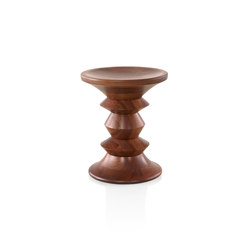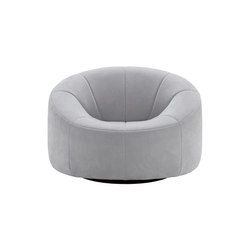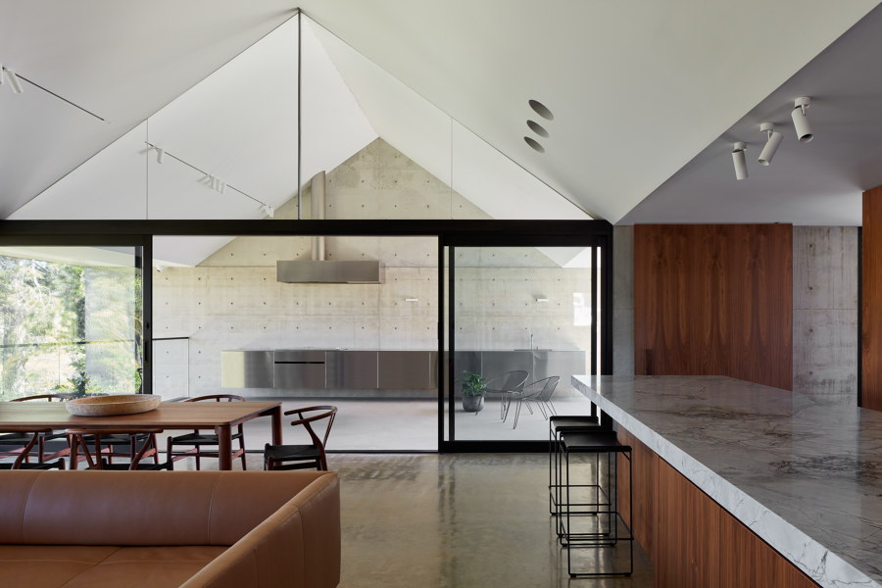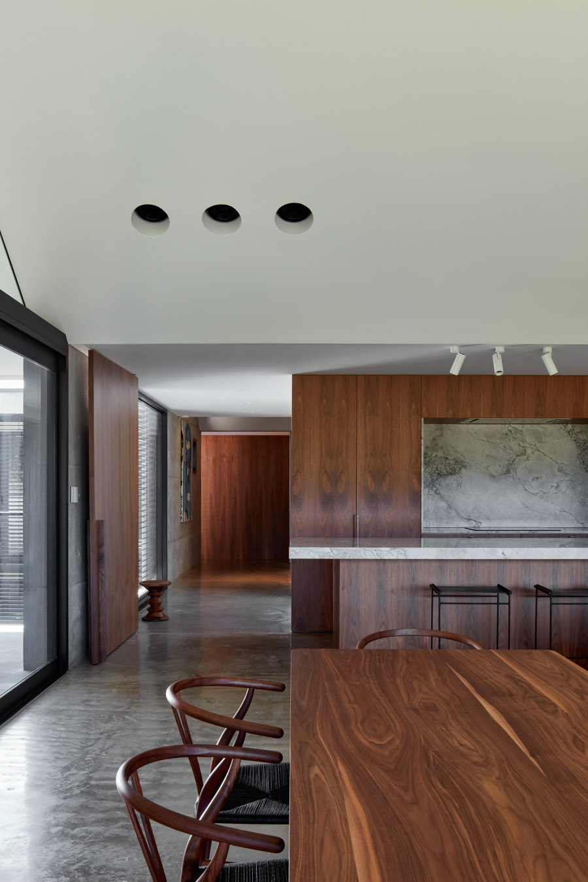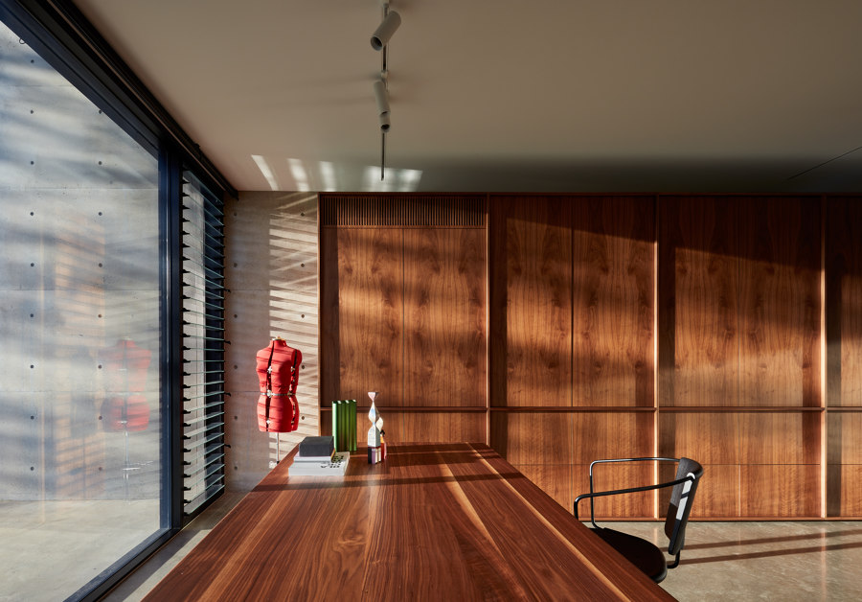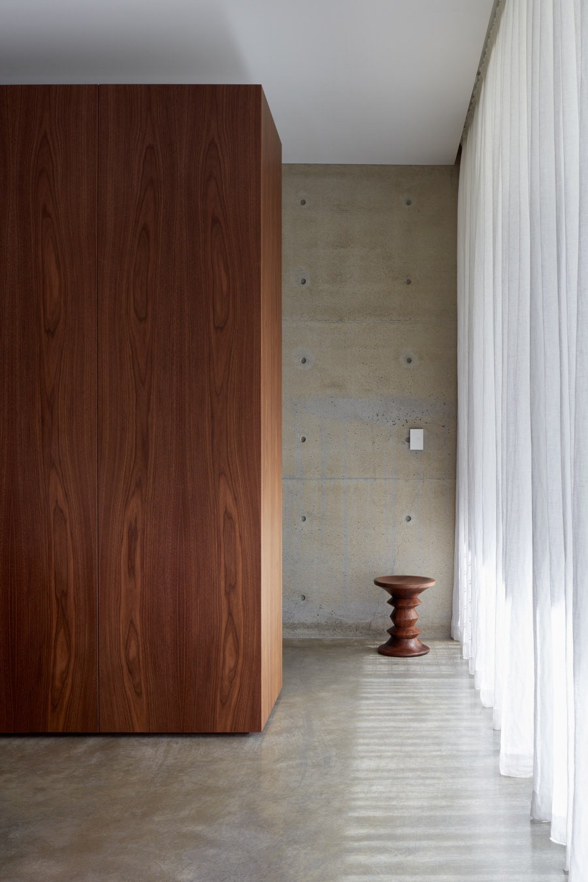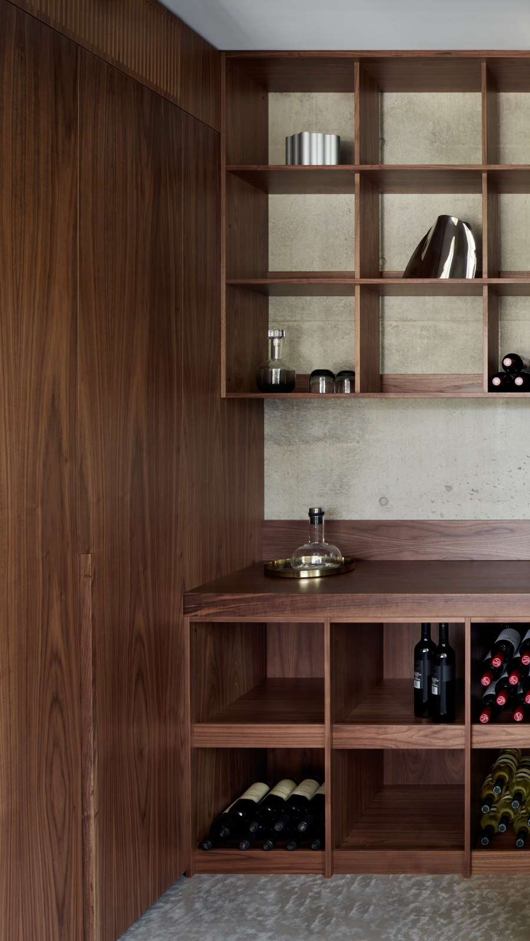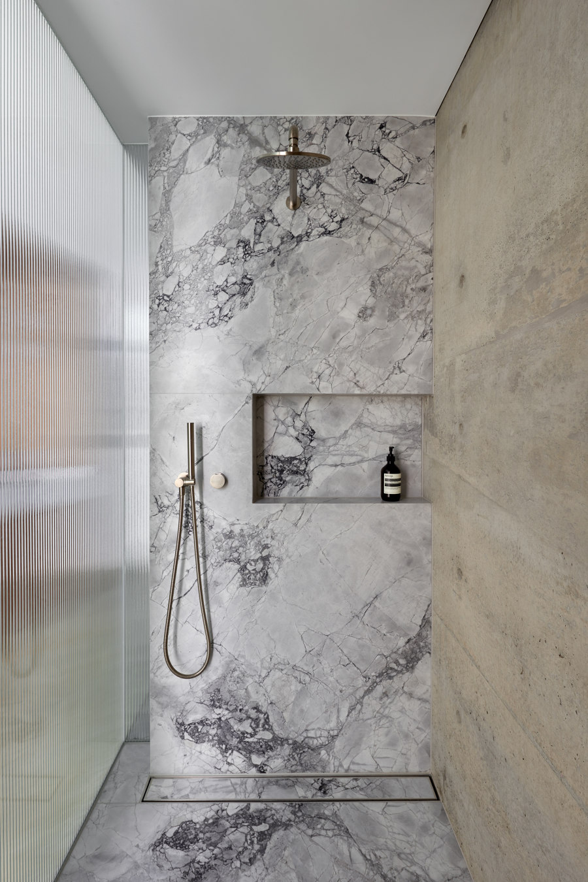Billabong House is a home of confidence and clarity. It listens to the needs of its owners, is honest in its form and material expression, and places focus on its location.
The site sits on a plateau above a sunken billabong in a sensitive heritage area. To reduce the overall scale and better integrate to its context, the brief was divided into separate parallel buildings which adopt the simple historic form of a gabled volume. These volumes are crafted from in-situ concrete, instilling a sense of permanence. An exercise in compression and release, the ceiling is used to control the spatial experience. Mirroring the roof geometry, the gable volume is expressed internally.
Perched in the trees, overlooking the billabong, the home is immersed its environment becoming a spectator to the seasons, the storms, the rain, and the stillness. This stimulates the senses while also feeling part of the wider landscape.
Design Team:
Architects Ink
