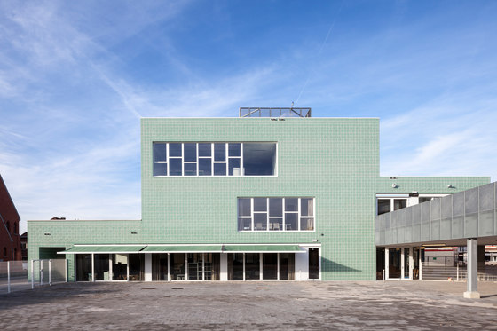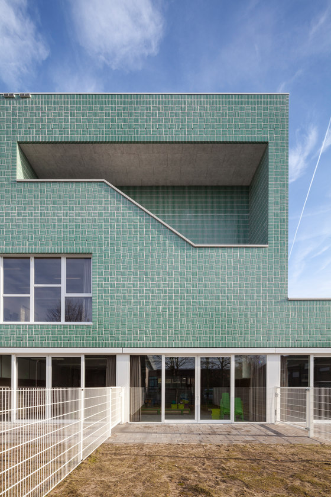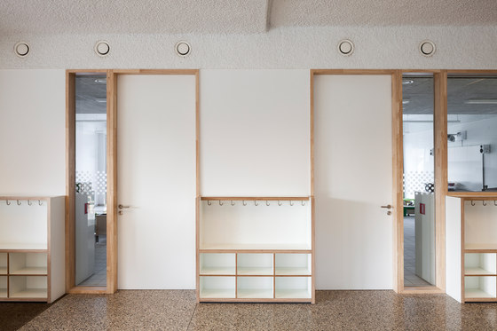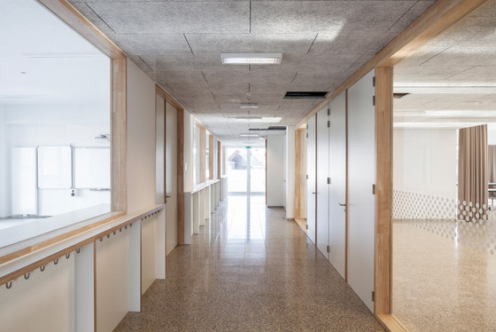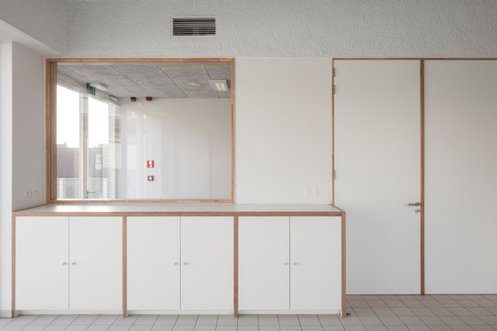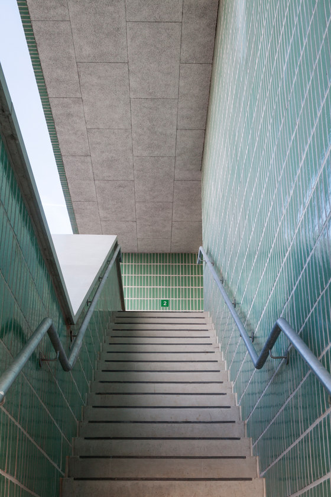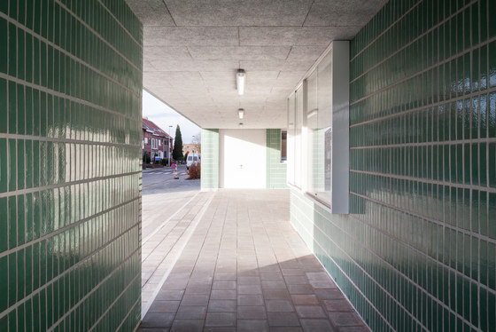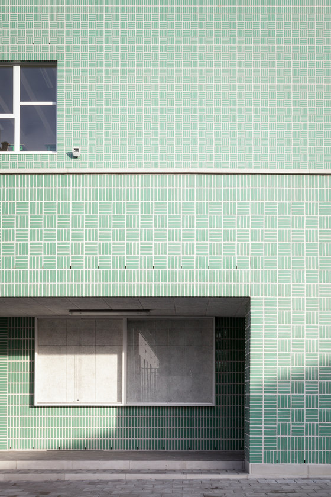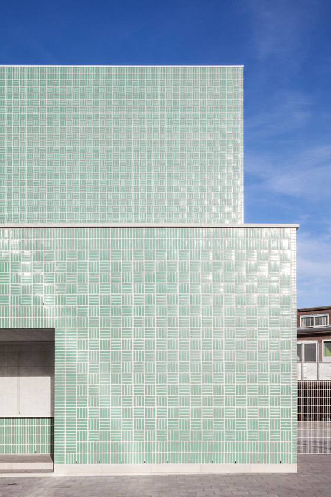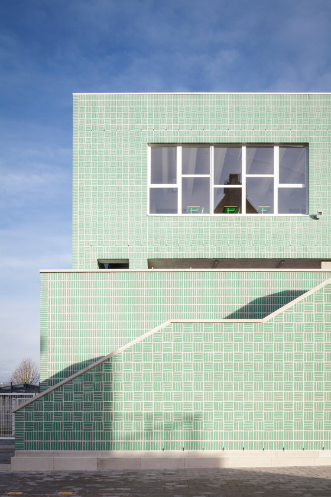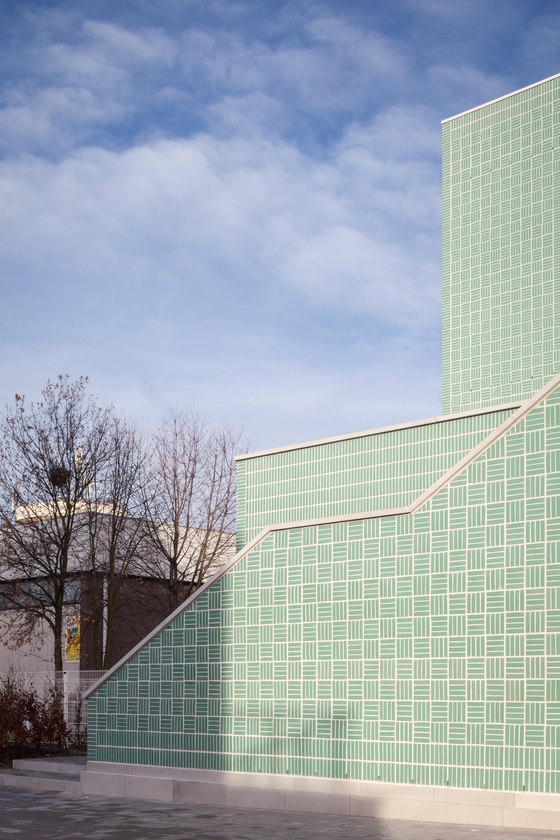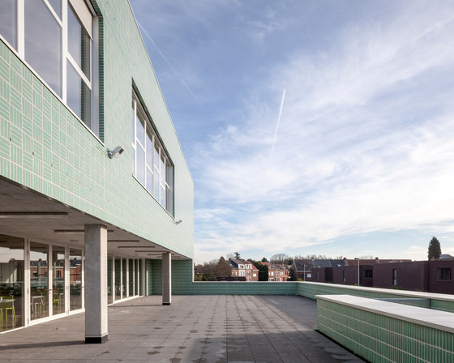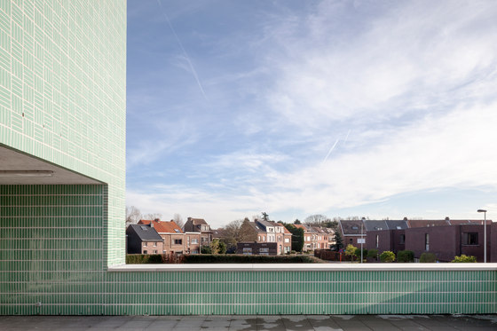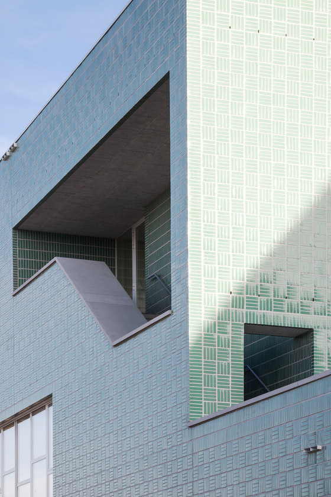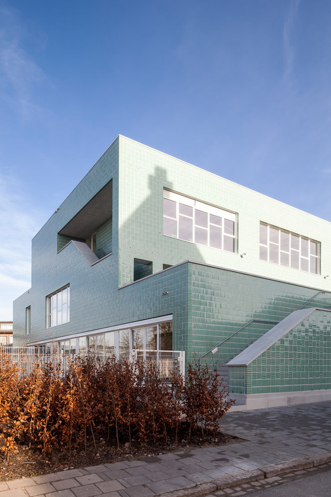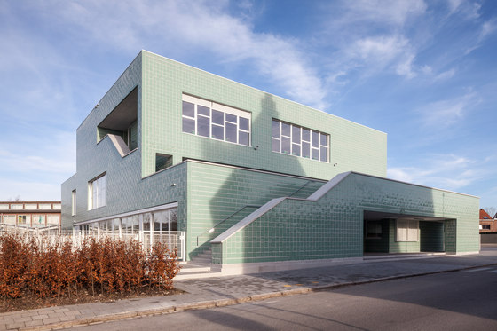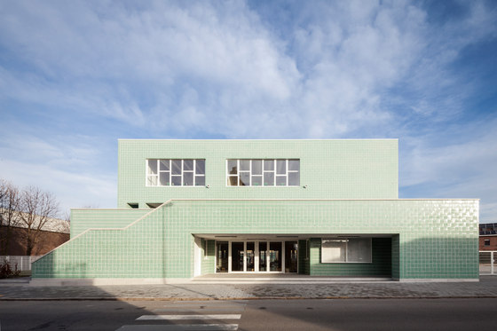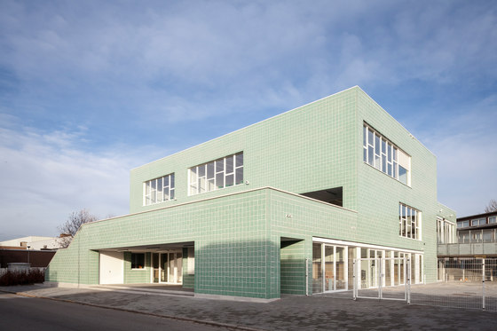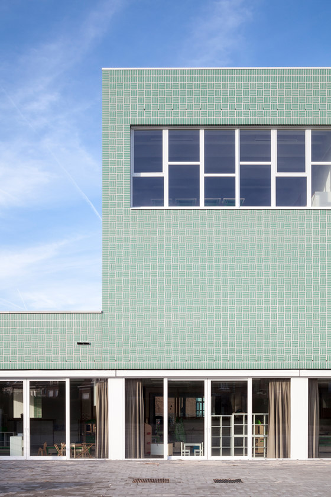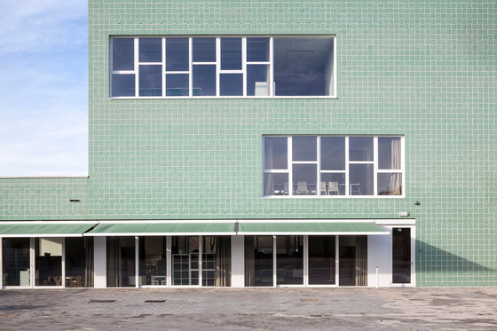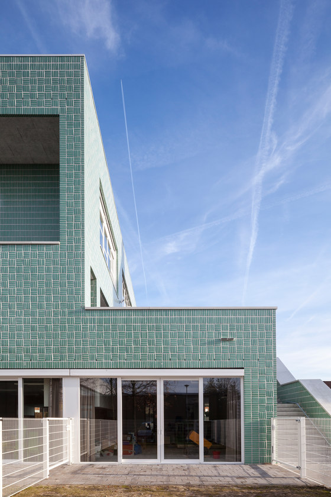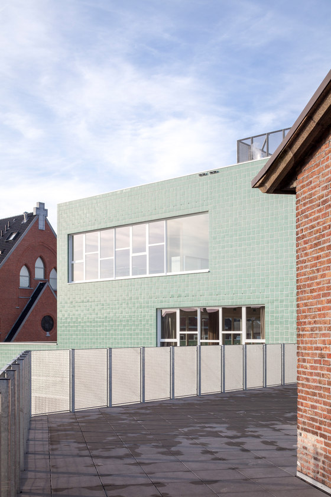This project is a new school building and environment for an existing primary school on a narrow building site. The aim was to create an open school with a generous message to the neighbourhood and one of the important elements of the design was the search for an appropriate balance between built and open space. Three major program entities (elementary school, primary school and multipurpose room) needed to be added to the site and put pressure on the precious need for outside playground. These three elements are stacked in the design and by doing so the outside space is largely preserved. This also integrates the building into the logic of the higher construction volume programs from the area. The extension does not position itself as an autonomous volume that draws a hard line with its surroundings, but forges smooth transitions from outside to inside and mediates between two playgrounds.
A subtle shift in the levels relative to each other, creates a spacious terrace at the multipurpose room on the first floor and a covered play area on the ground floor. A merely functional building becomes familiary and creates shelter for the children, where they can learn and play without being hindered in their movement. The building gives birth to a sequence of spaces in- and outside in a continuous movement from the ground up. By choosing a specific glazed brick in a green colour and applying a woven pattern the building gets its unique character. By optimizing the use of the area, a favorable gross net factor is enforced and the impact on the area is minimized which is a fundamentally durable design vision. A functional volume with a unique and recognizable design casts itself as a catalyst for the whole school environment and the neighbourhood.
Areal Architecten
Structural Engineering: Jo Deflander ir-architect
Technical Studies: Gebotec
Construction: Strabag
