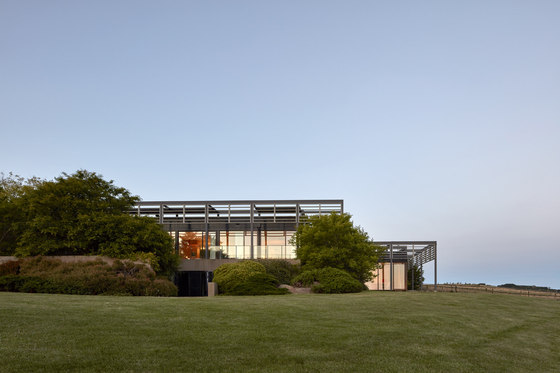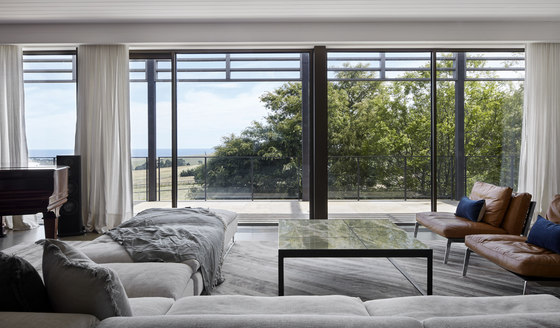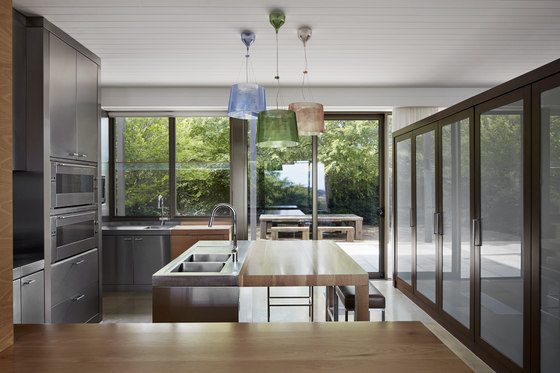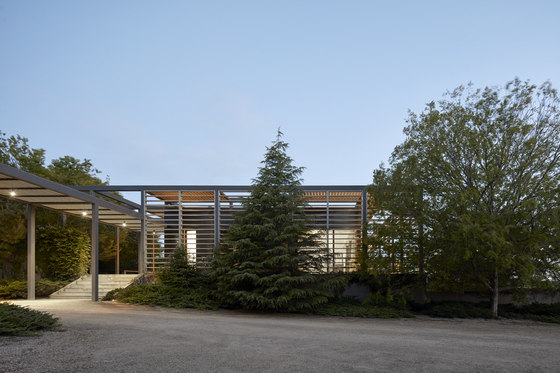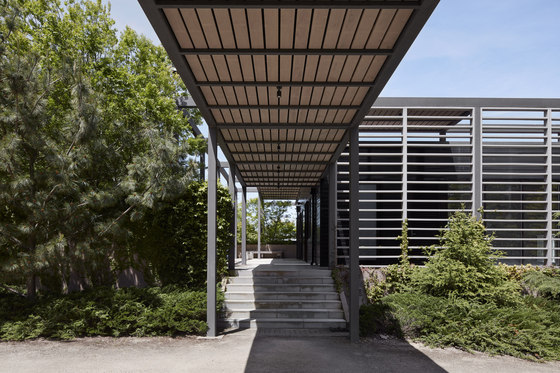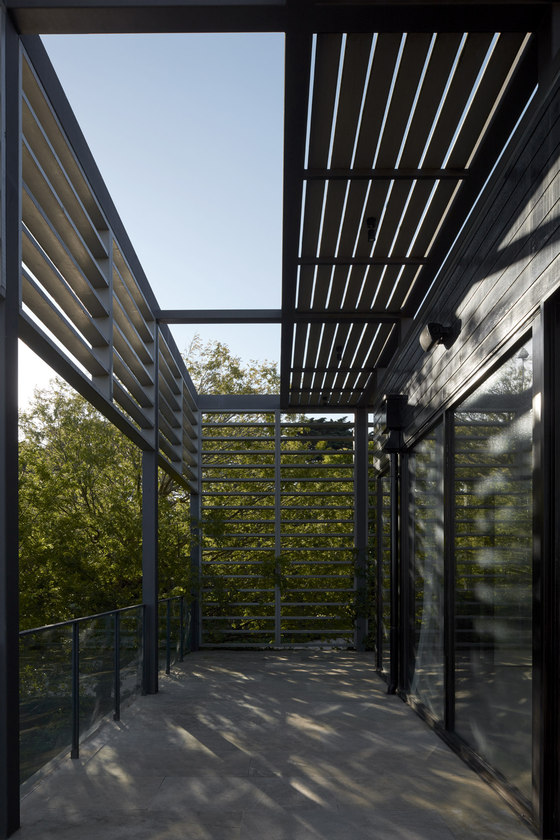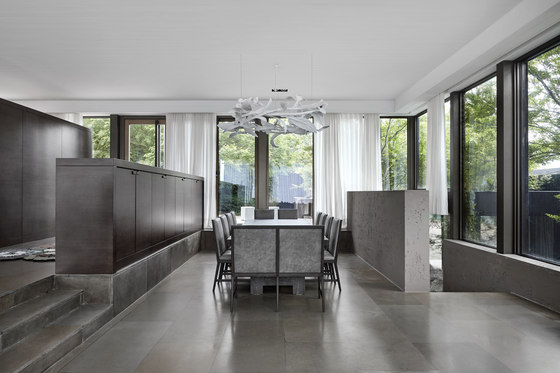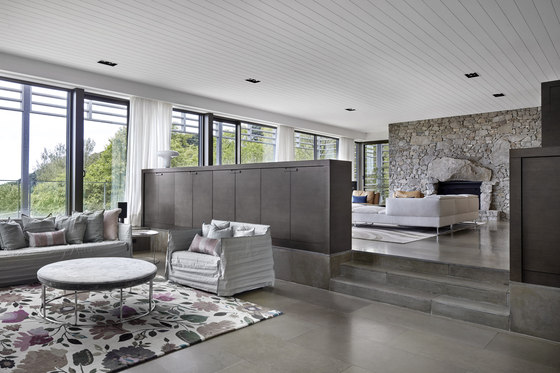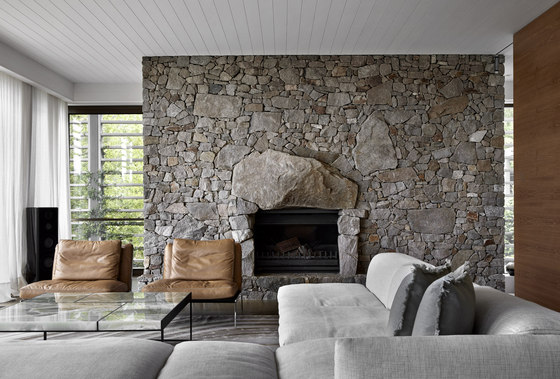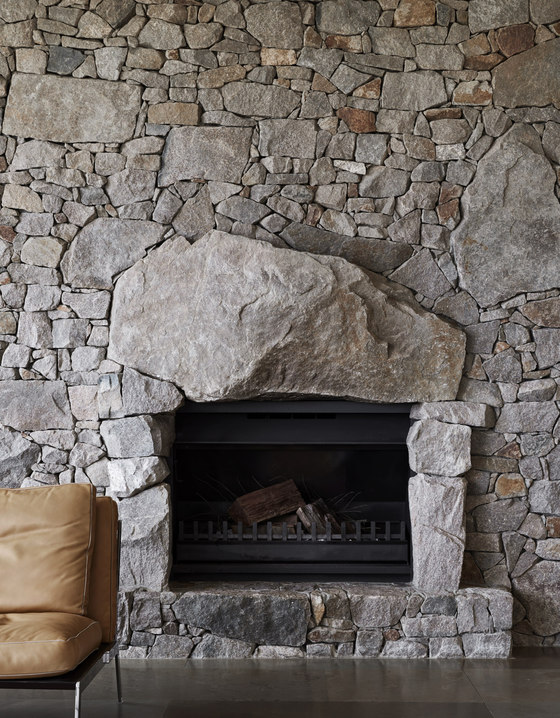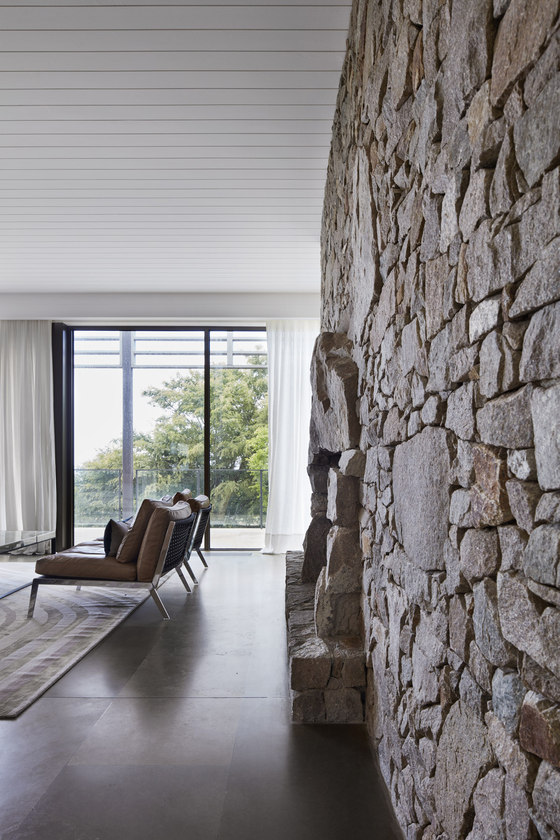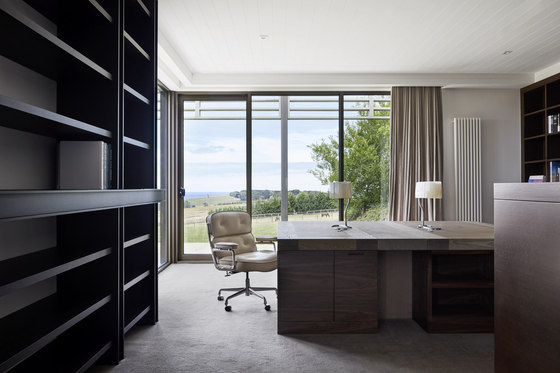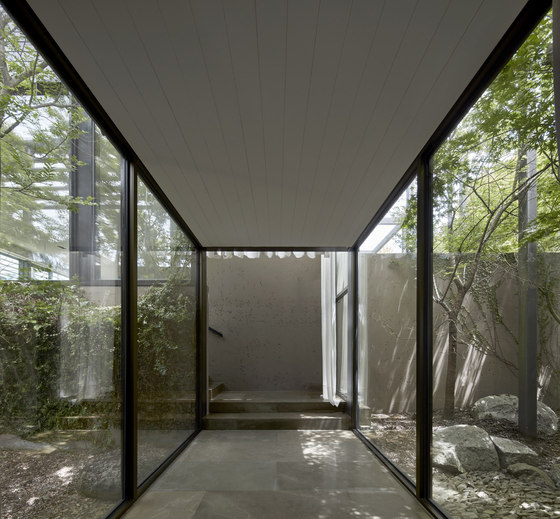Meakins Road Residence in Flinders is an example of a B.E Architecture house in the country, which after 13 years, has just been sold by its owners. In the short time it was on the market, we revisited the project and got some current images of the house, interior fitout and developed landscaping. Set on 100 acres in coastal Victoria, this site was bare of vegetation except for a 100-year-old row of Cypress trees.
The design was based around a series of sunken walled courtyards to create immediately useable outdoor areas in the windswept environment. Visitors are lead into a large landscaped amphitheatre with a porte-cochere leading to stone stairs up to the entry situated within the first walled courtyard. The building is positioned with its back to the driveway so its complexities are revealed gradually as one is lead through the structure.
The main sleeping area with library is separated from the main structure via man made waterscape between the buildings accessed by a suspended glazed walkway. Visitor bedrooms and artist’s studio in another area look onto their own courtyard, each zone having distinct rural sightlines from each other. The extensive steel and timber exo-skeleton were designed in response to the traditional wrap-around veranda of the local farmhouses. The massive steel and timber portal frames capture and frame the rural pastoral views from within the building.
b.e architecture
