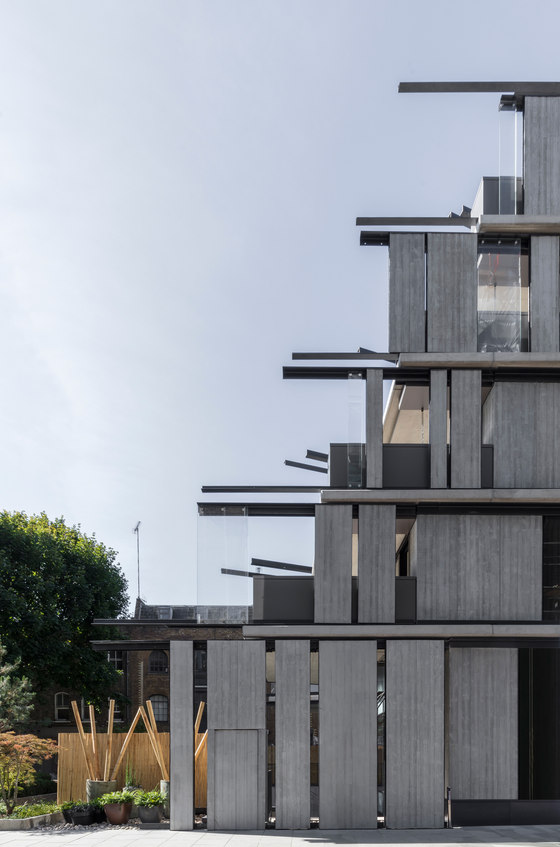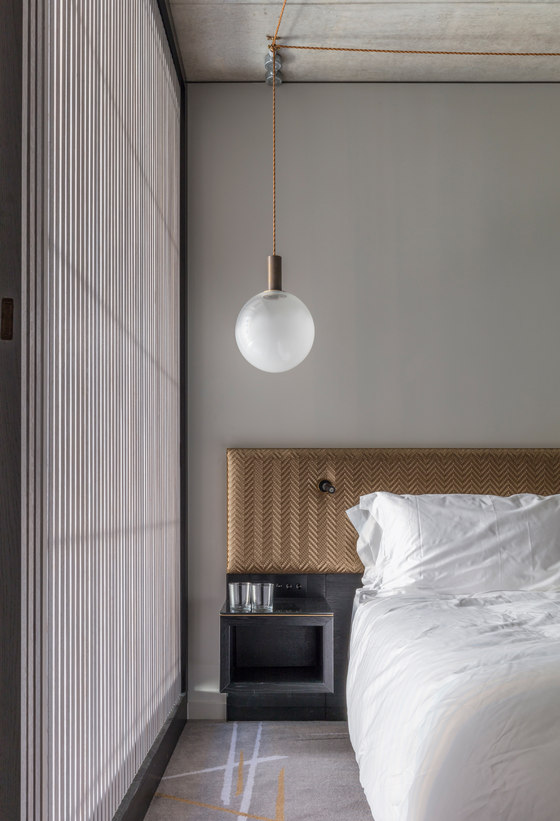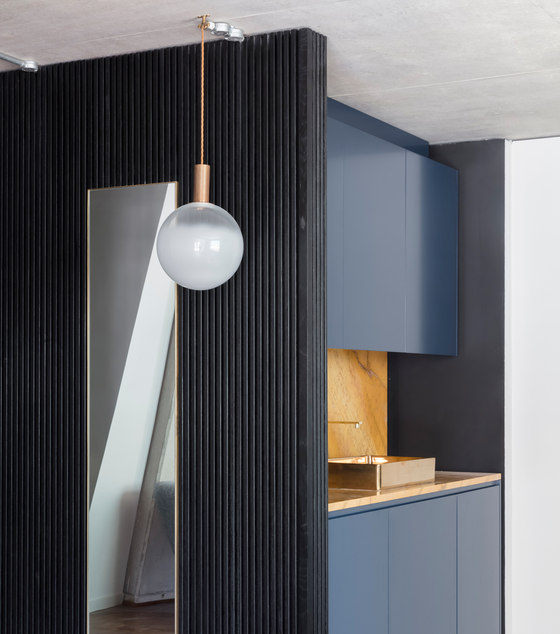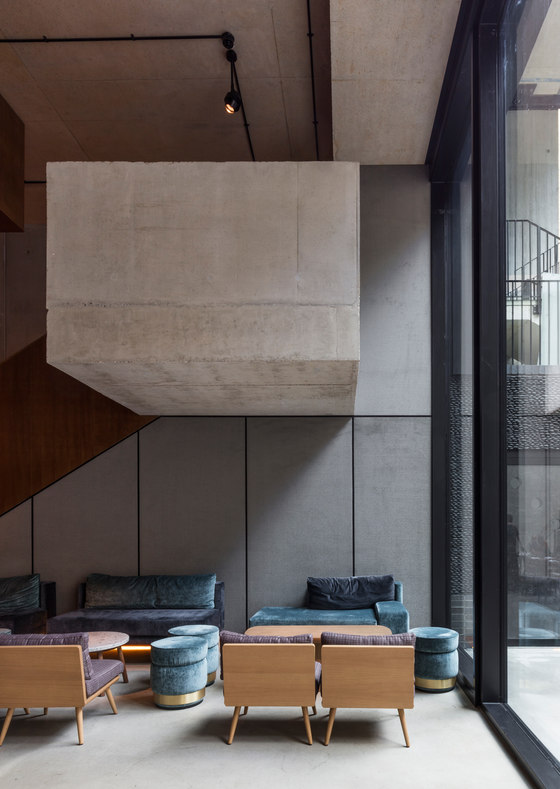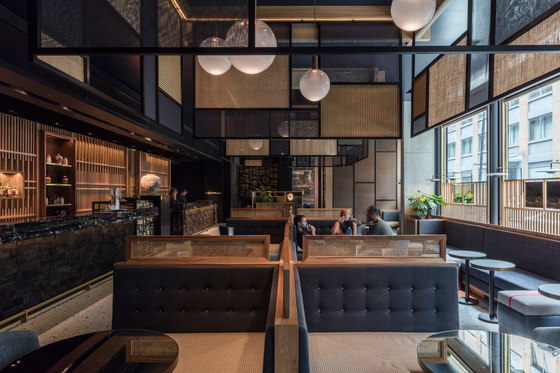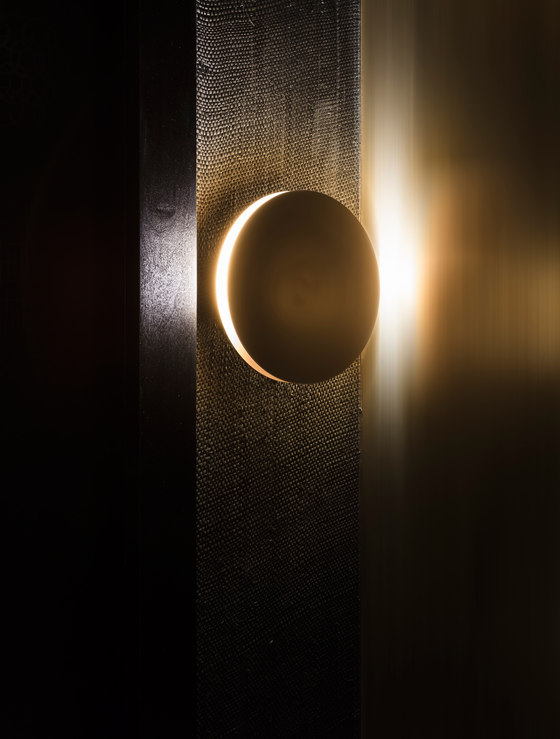Simple luxury in the heart of a creative East London setting.
Ben Adams Architects (BAA) have recently completed Nobu Hotel Shoreditch, the most recent addition to their renowned international collection of hideaway retreats. This captivating luxury hotel offers a fne dining experience and stay in the heart of East London.
The design marries the creative energy of the location with Nobu’s values of simple luxury with a façade that fragments at the eastern end and descends into a new pocket park, overlooked by the warehouses of Great Eastern Street to the north.
Concrete panels were used on the façade in order to relate to the strong timber elements inside the building and bronze portal frames defne both the hotel and restaurant entrance. At ground level bamboo is used to provide screening to the lower level bedrooms. The hotel is located on a narrow London street so it was decided to use large pieces of glass in order to maximise daylight in the bedrooms. Internal timber sliding screens provide privacy to the rooms and also animate the façade. The building sits beautifully in Shoreditch among the reworked warehouses, street art and factories that characterise the area. BAA have provided natural light to the double height restaurant and bar space by unlocking the potential of underused space underground creating an intimate garden, terraces and planting at basement level.
Willow Corp
Ben Adams Architects
Principal Architect: Mark Conroy
Contractor: MTD Contractors Ltd
M&E Consultant: Elkoms Consulting
Structural Engineer: Walsh Associates
Quantity Surveyor: Gleeds
Landscape: FFLO
Acoustic: Acustica
Project Manager: GVA second London Wall
CDM Coordinator: Orsa
Building inspector: The Building Inspectors
Main contracto: MTD Contractors Ltd
CAD software: Microstation
Annual Co2 emissions
