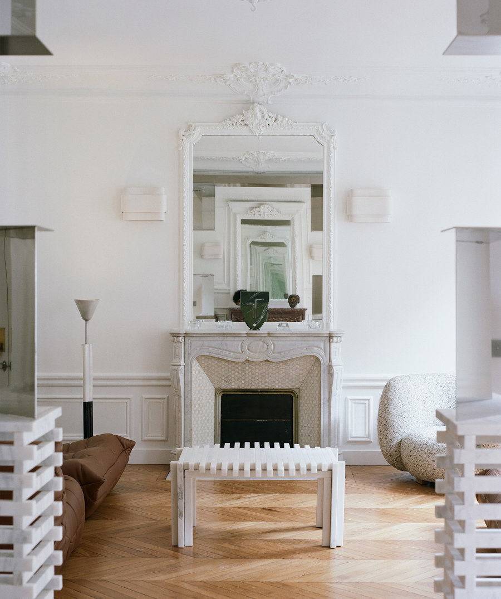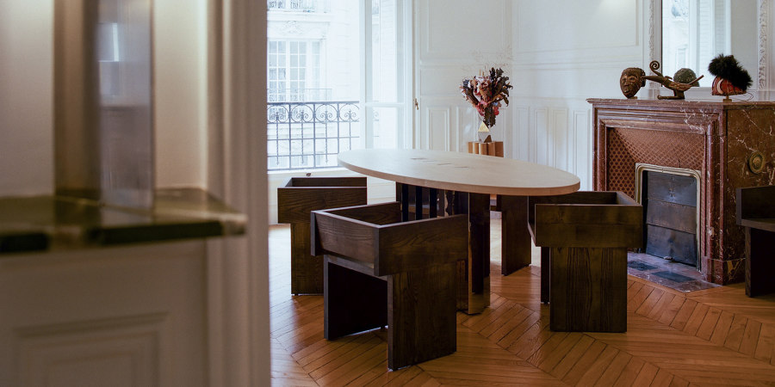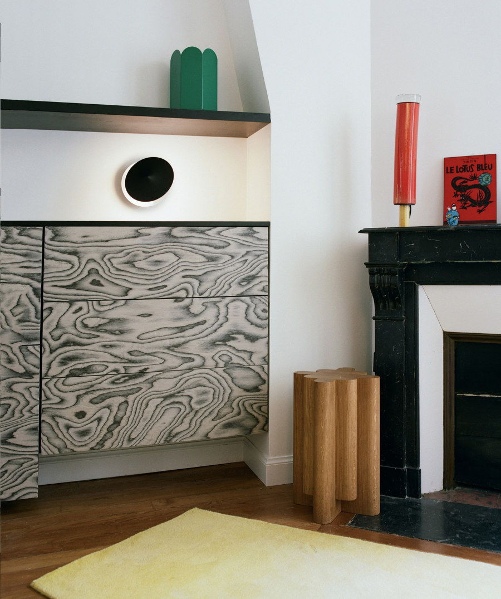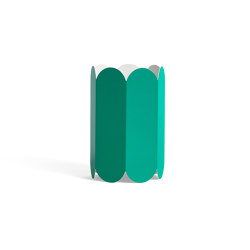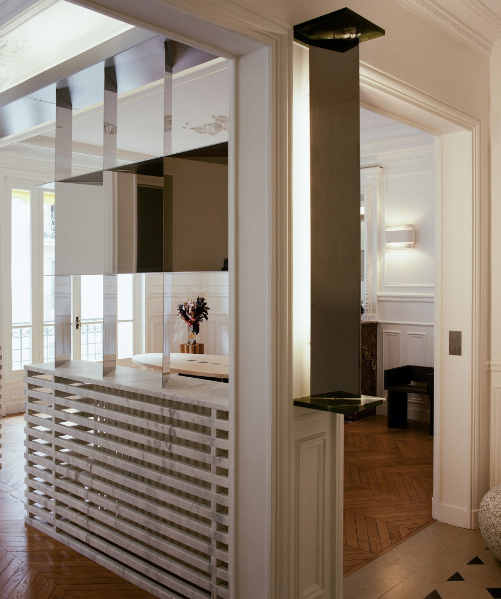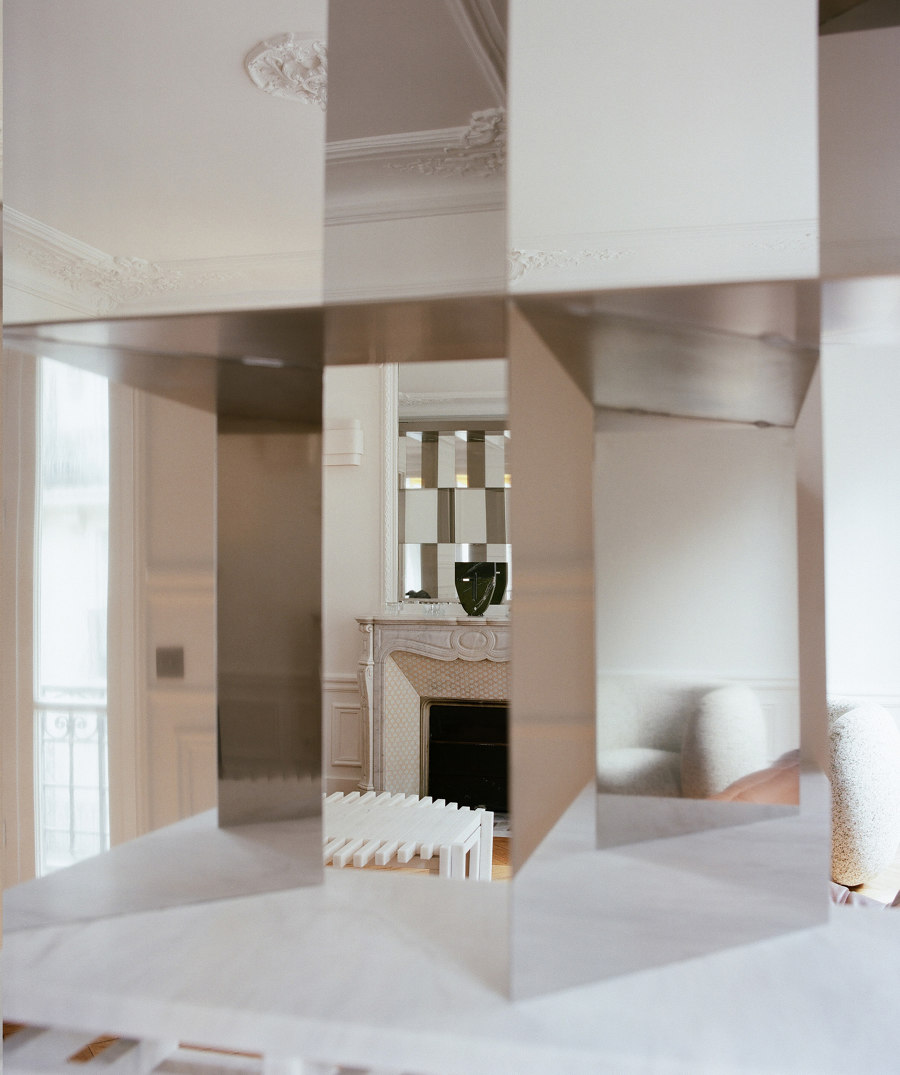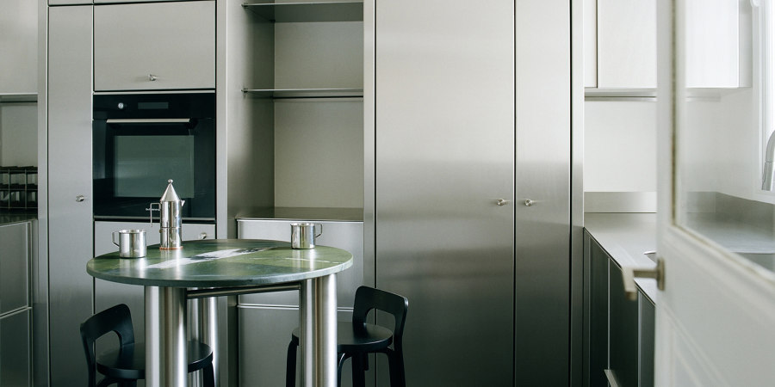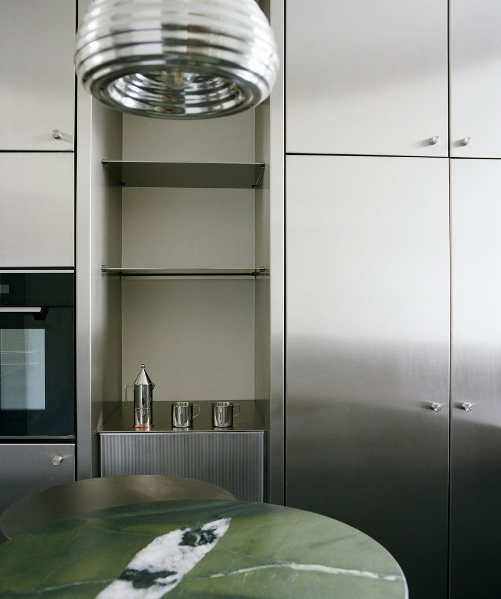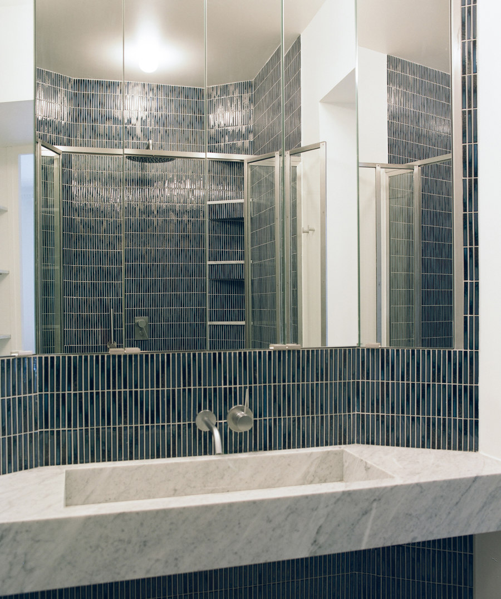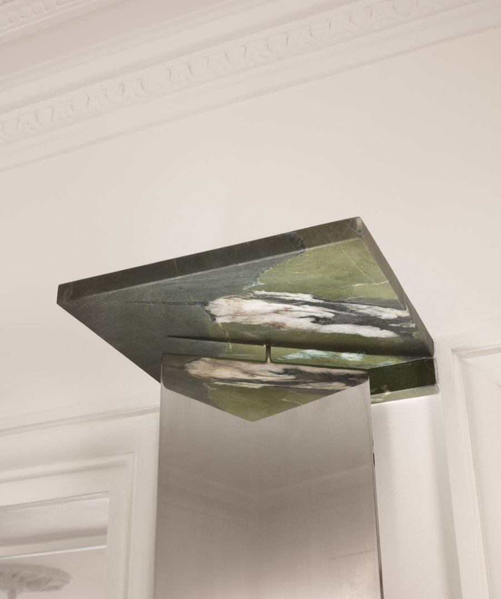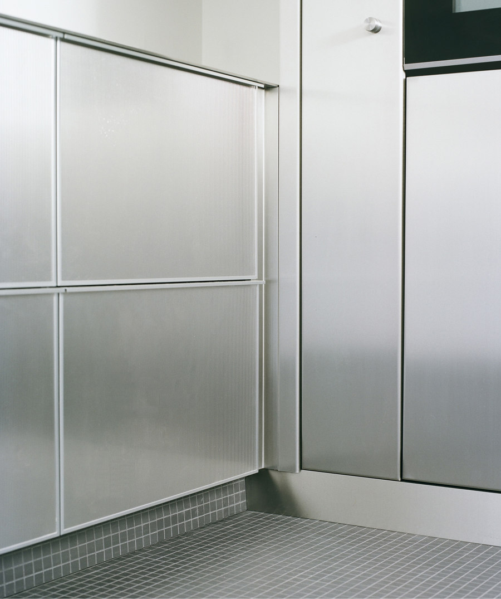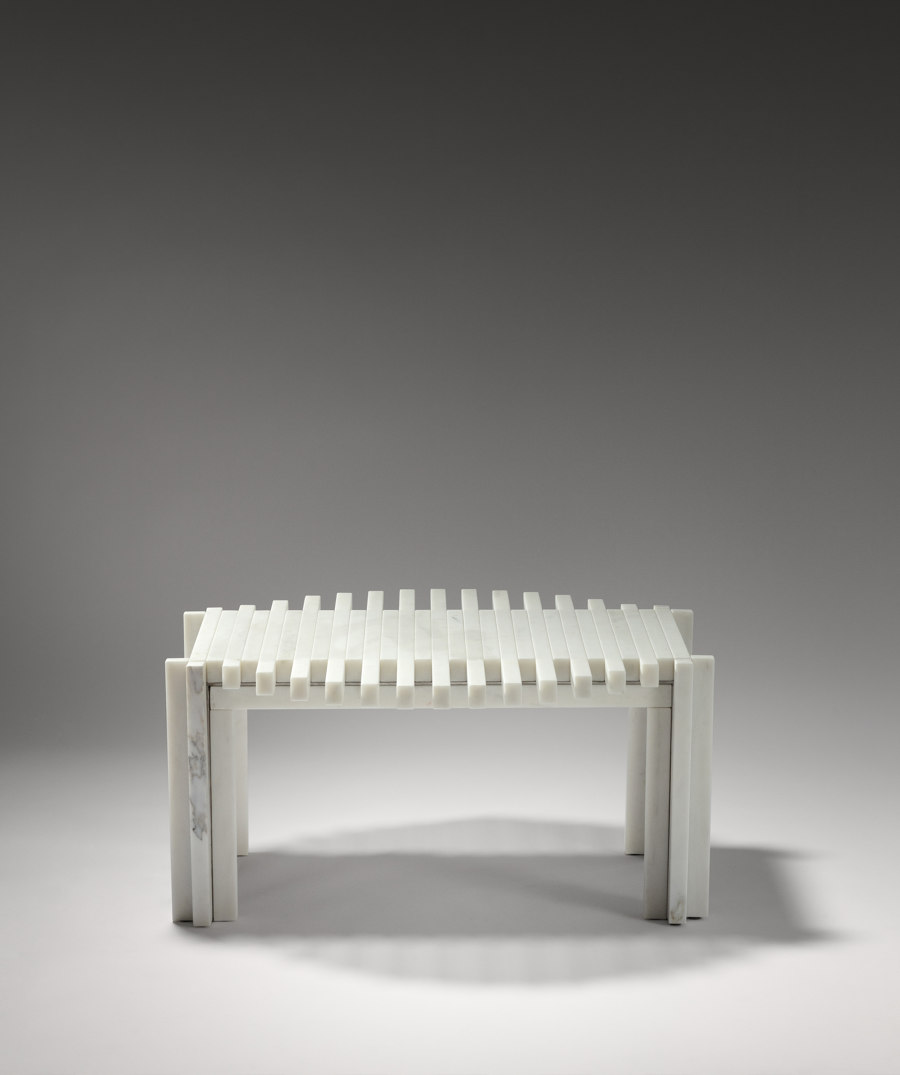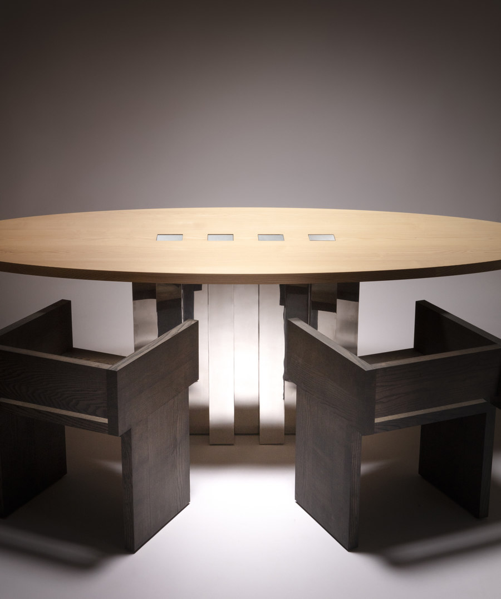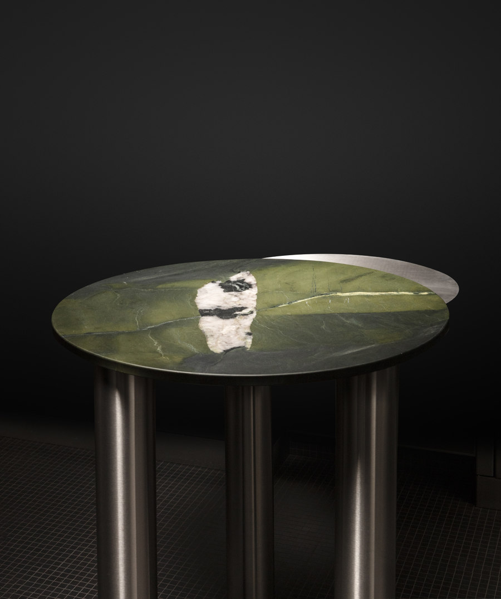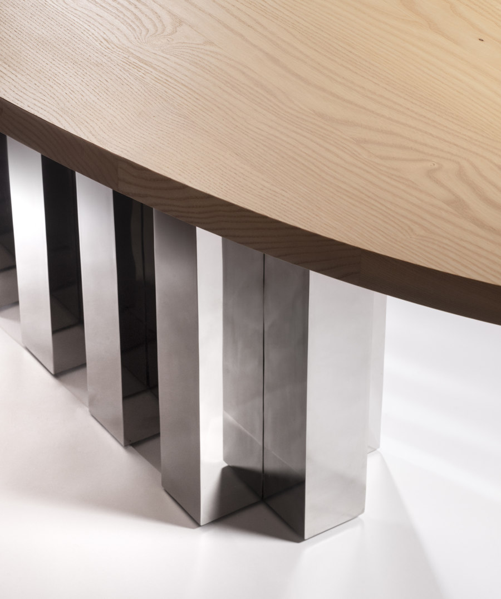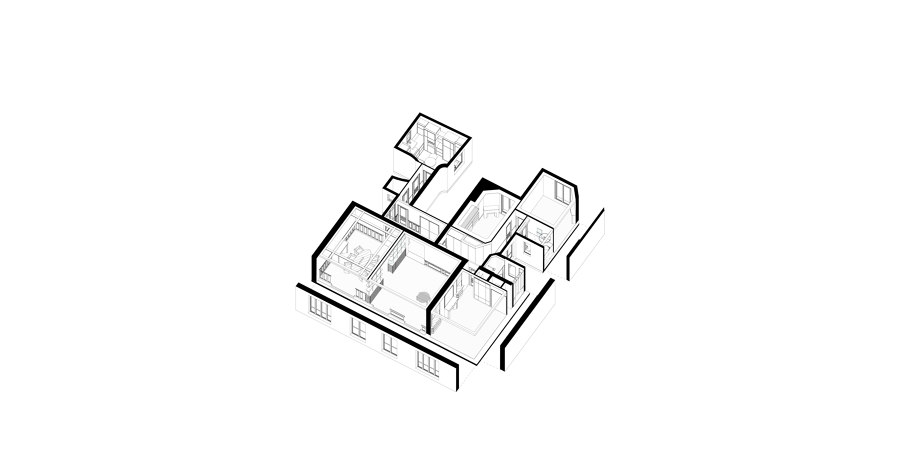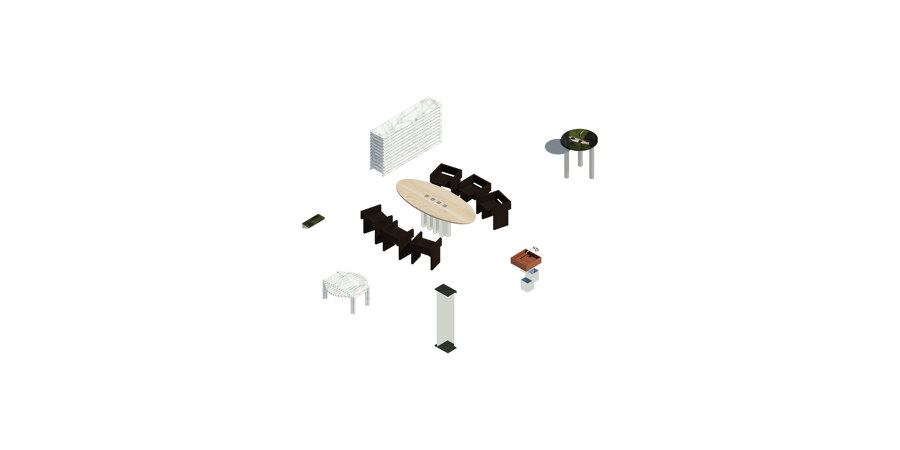Located near the Invalides, project 005SDT consists of the complete renovation of a 130 m² apartment in the heart of Paris' 7th arrondissement into a pied-à-terre for a Chicago couple. The project preserves the apartment's Haussmannian character, with its carved woodwork, stained-glass windows, herringbone parquet flooring, large picture windows and marble mantels.
To adapt the space for its new occupants, the project began by decompartmentalizing the main living area. In parallel with this spatial work, the intervention in the kitchen gave the space a new identity thanks to its distinctive aesthetic, with the amalgam of stainless steel, tiled floor and circular island with green marble top. This combination of materials is also reflected in the treatment of the bathrooms, where the composition is reinforced by the singularity of the precious stone terrazzo surfaces combined with fine Japanese tiles. Beyond this approach to materials, the project draws its essence from the furniture designed specifically for the unit, to ensure total cohesion between its heritage setting and the contemporary intervention.
This collection of handcrafted pieces expresses a coherent logic based on a search between function and aesthetics. These objects, which are an integral part of the approach, are notably expressed in the design of the living room partition, which fulfils a dual role as a radiator cover and reflective spatial partition. Made from Carrara marble slabs and mirror-polished, this sculptural object dialogues with the space, offering a series of tableaux through the reflections of its 18 inclined facets.
This new universe thus takes shape, combining a marked desire to design a retro-futuristic space where historical forms intersect with these consciously integrated pieces.
Design Team:
Berenice Court Architecture
