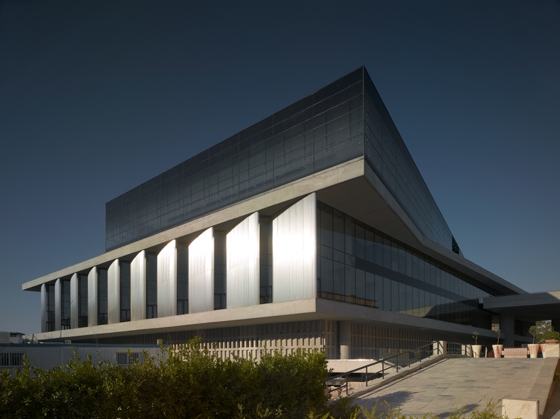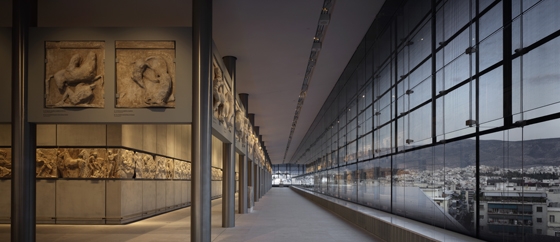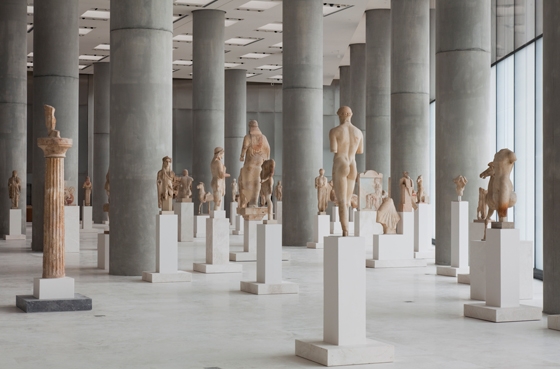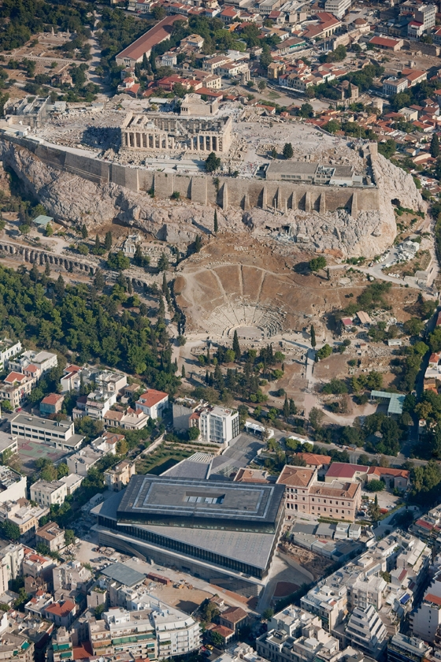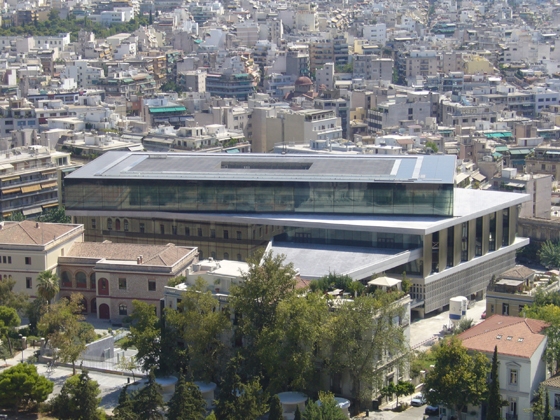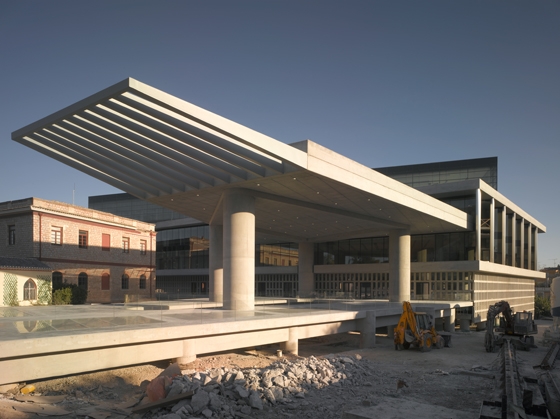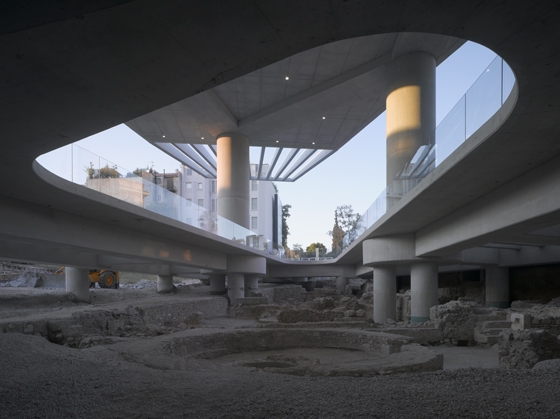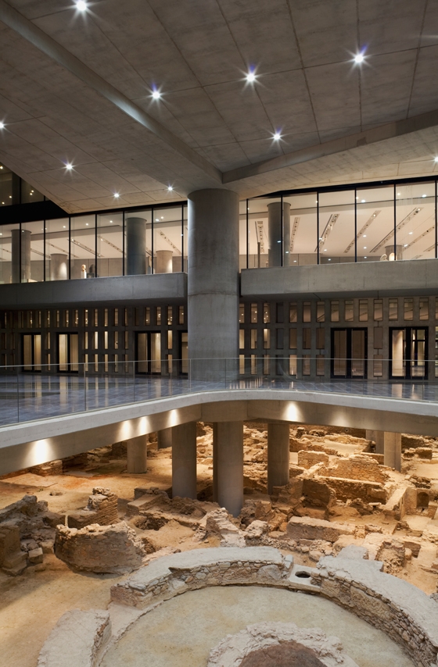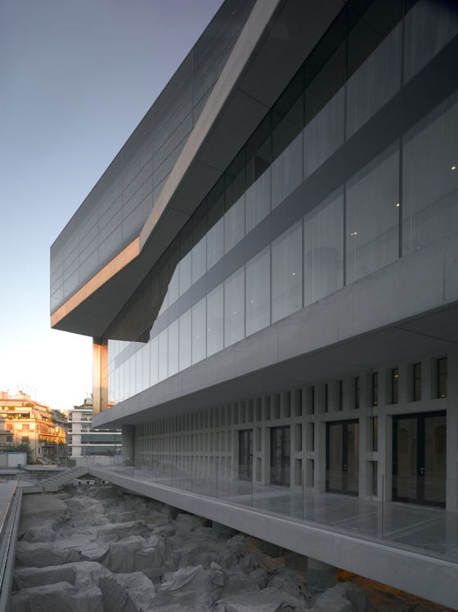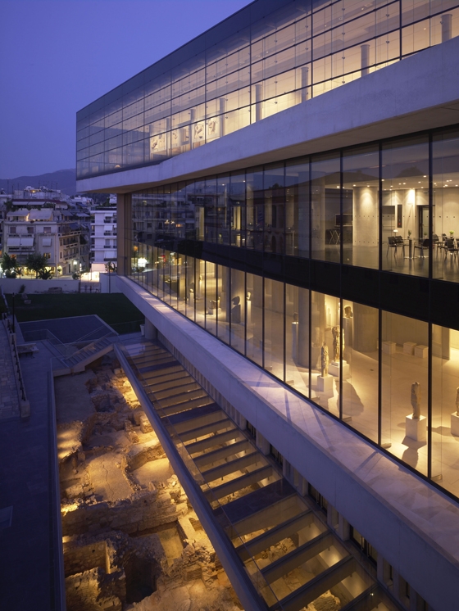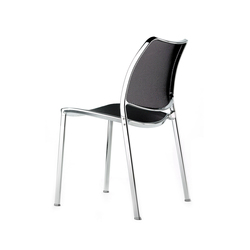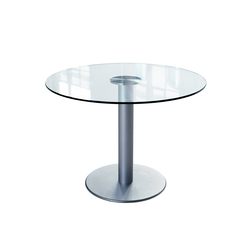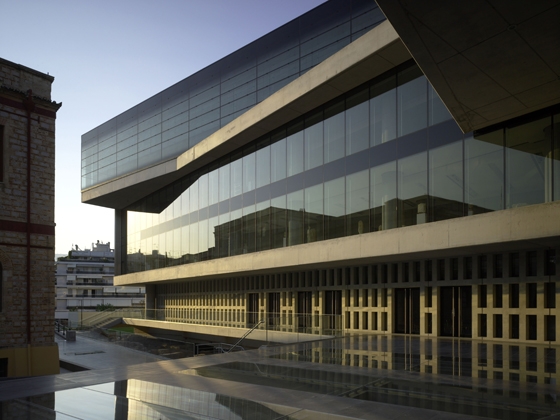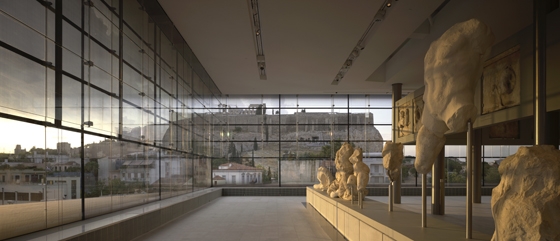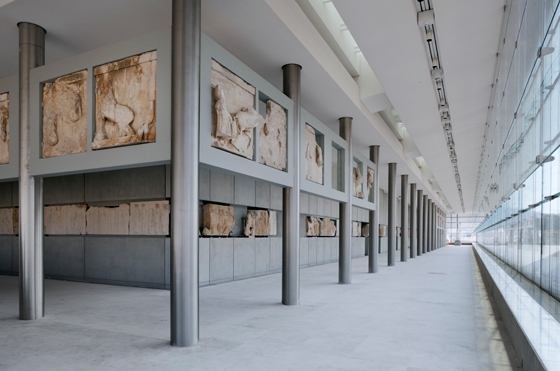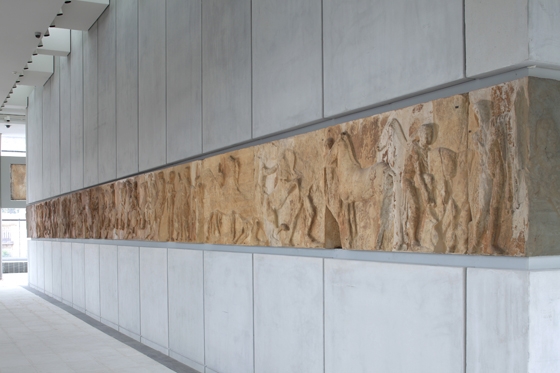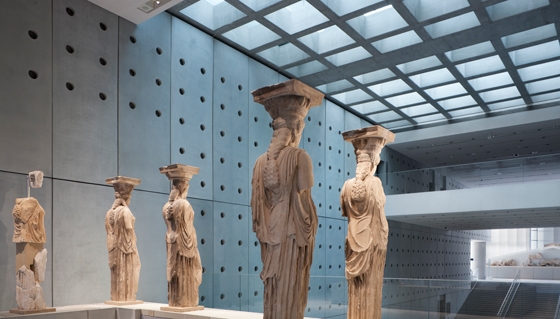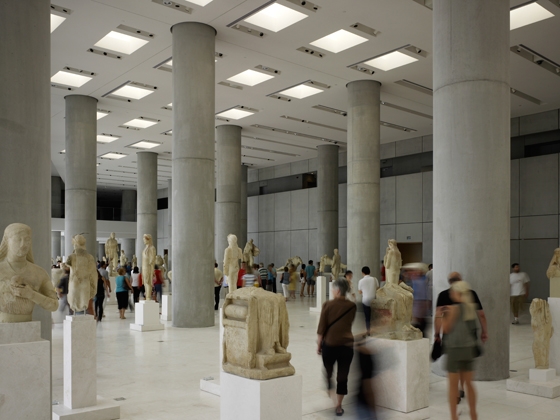The challenges of designing the New Acropolis Museum began with the responsibility of housing the most dramatic sculptures of Greek antiquity. This collection of objects shaped the program even before a site was chosen. The building's polemical location added further layers of responsibility to the design. Located at the foot of the Acropolis, the site confronted us with sensitive archeological excavations, with the presence of the contemporary city and its street grid and with the Parthenon itself, one of the most influential buildings in Western civilization. Combined with a hot climate in an earthquake region, these conditions moved us to design a simple and precise museum with the mathematical and conceptual clarity of ancient Greece.
We first articulated the building into a base, middle and top, which are designed around the specific needs of each part of the program. The base of the museum floats on pilotis over the existing archeological excavations, protecting and consecrating the site with a network of columns placed in careful negotiation with experts so as not to disturb the sensitive work. This level contains the entrance lobby as well as temporary exhibition spaces, an auditorium, and all support facilities.
A glass ramp overlooking the archeological excavations leads to the galleries in the middle, in the form of a spectacular double-height room supported by tall columns. This level accommodates displays from the Archaic period to the Roman Empire.
The top, which is made up of the rectangular Parthenon Gallery arranged around an indoor court, rotates gently to orient the marbles of the Frieze exactly as they were at the Parthenon centuries ago. Its transparent enclosure provides ideal light for sculpture in direct view to and from the Acropolis using the most contemporary glass technology to protect the gallery against excessive heat and light. This new setting will offer an unprecedented context for understanding the accomplishments of the Acropolis complex. One of the goals of the top gallery is to reunite the Parthenon Frieze, currently dispersed in several world museums.
The conditions animating exhibition spaces revolve around natural light. Not only does the daylight in Athens differ from light in London, Berlin, or New York; light for the exhibition of sculpture differs from the light involved in displaying paintings or drawings. The new museum could be described as an environment of ambient natural light, concerned with the presentation of sculptural objects within it, whose display changes throughout the course of the day.
A circulation route narrates a rich spatial experience from the city street into the historical world of the different periods of archeological inquiry. The visitor's route through the museum forms a clear three-dimensional loop, affording an architectural and historical promenade that extends fro the archeological excavations, visible through a glass floor in the entrance gallery, to the Parthenon Frieze in a gallery with views over the city, and back down through the Roman period. Movement in and through time is an important aspect of architecture, and of this museum in particular. With more than 10,000 visitors expected daily, the movement sequence through the museum artifacts is designed to be of the utmost clarity.
Materials have been selected for simplicity and sobriety: glass, concrete, and marble are the materials of choice. Perfectly transparent glass gently filters the light through a silkscreen-shading process. Concrete (both precast and cast-in-place) provides the main building structure and is the background for most of the artwork. Marble marks the floor: black for circulation, light beige for the galleries. Construction has progressed according to exacting standards so that the building will age gracefully, despite the heavy traffic of an international travel destination.
President and Director: Professor Dimitrios Pandermalis
Project Manager: Nikolaos Damalitis
Director of Technical Project Team
Architect: Bernard Tschumi
Bernard Tschumi Architects, New York and Paris
Associate Architect: Michael Photiadis
ARSY Ltd., Athens
Structure: ADK and ARUP, New York
Mechanical and Electrical: MMB Study Group S.A. and ARUP, New York
Civil: Michanniki Geostatiki and ARUP, New York
Acoustics: Theodore Timagenis
Lighting: ARUP, London
General Contractor: Aktor
