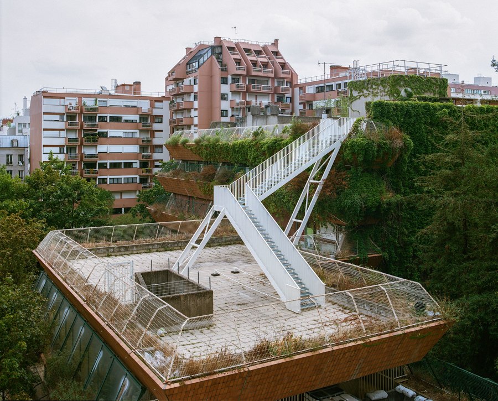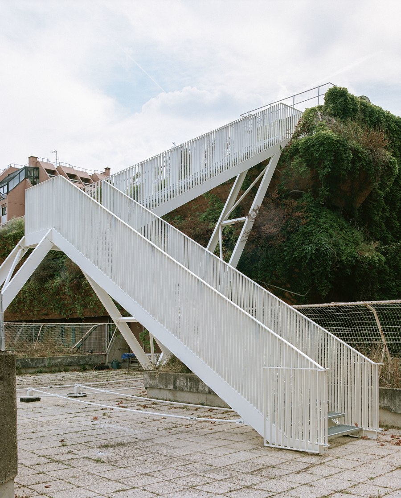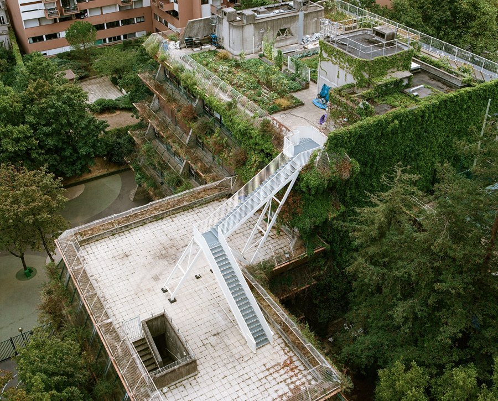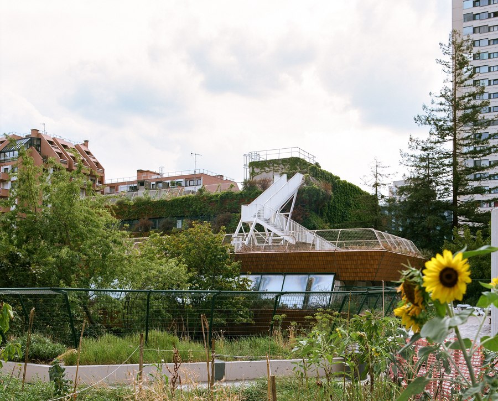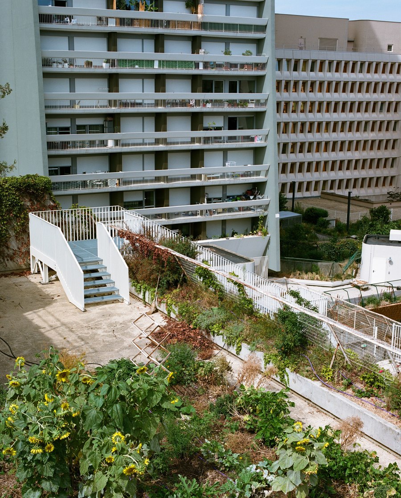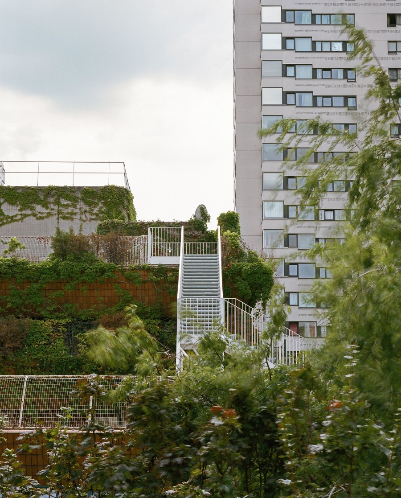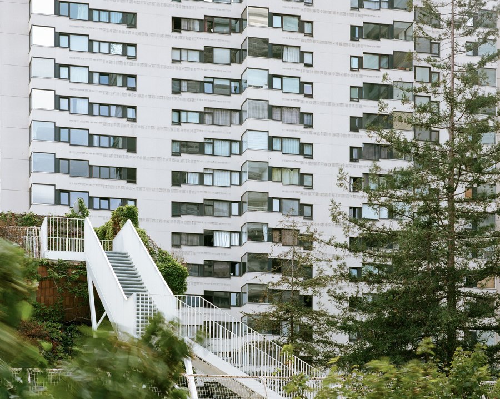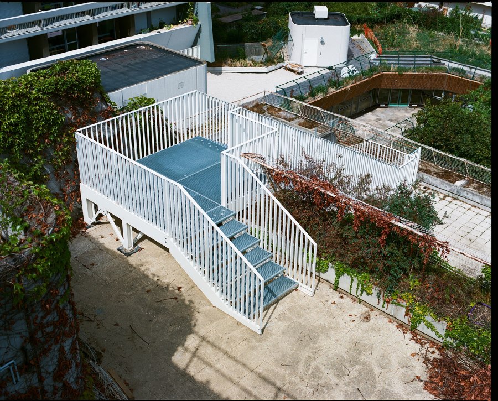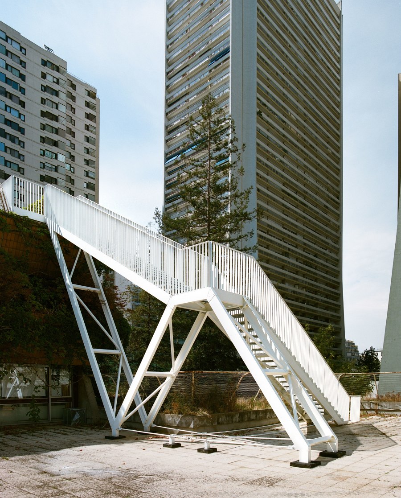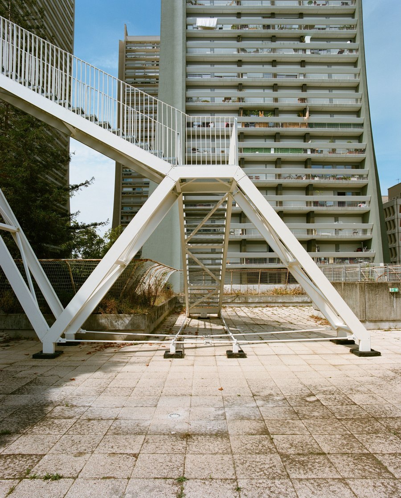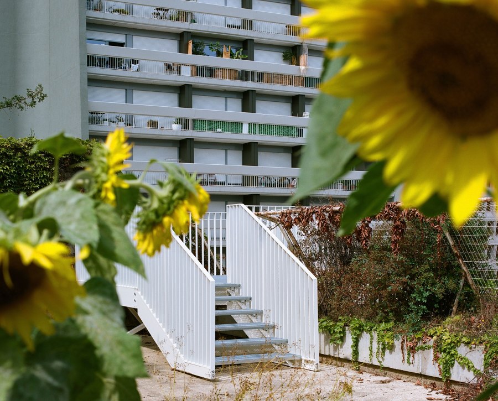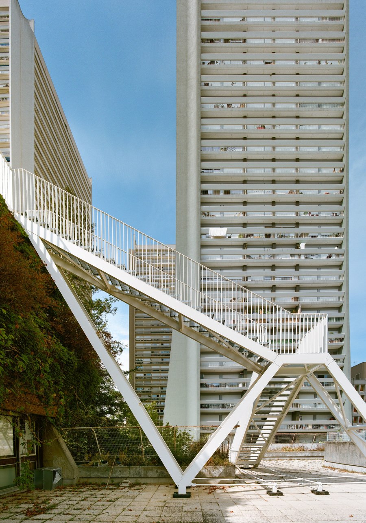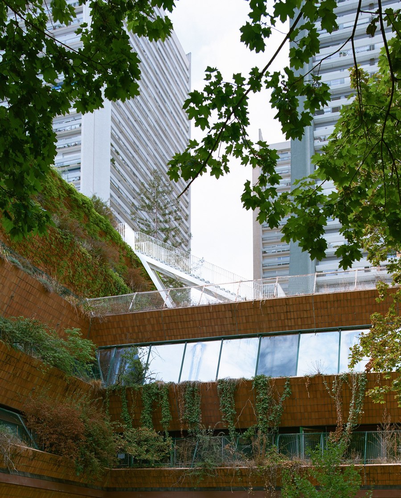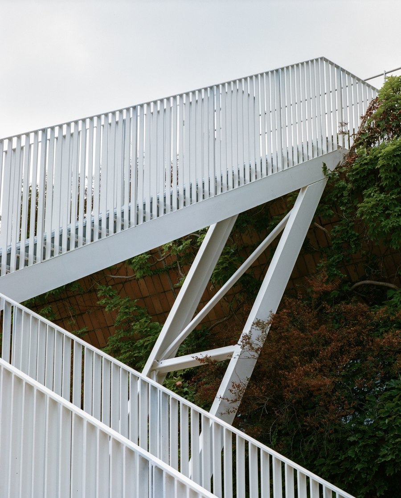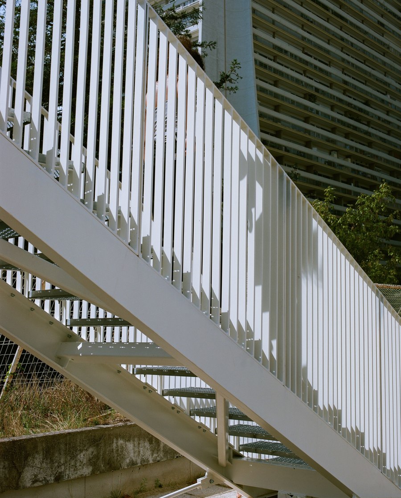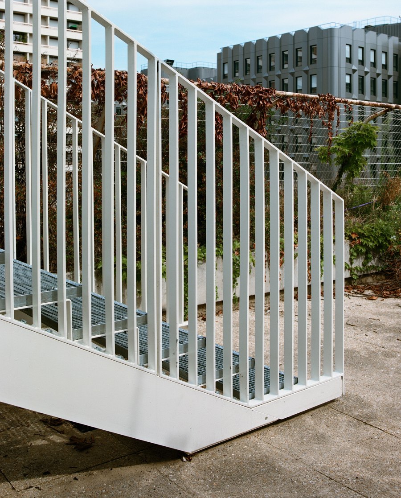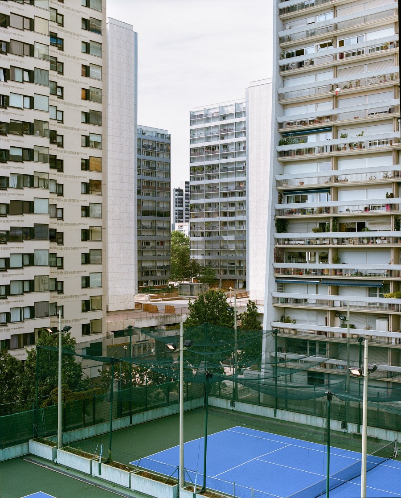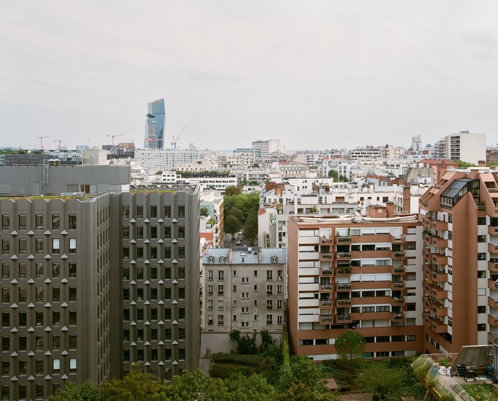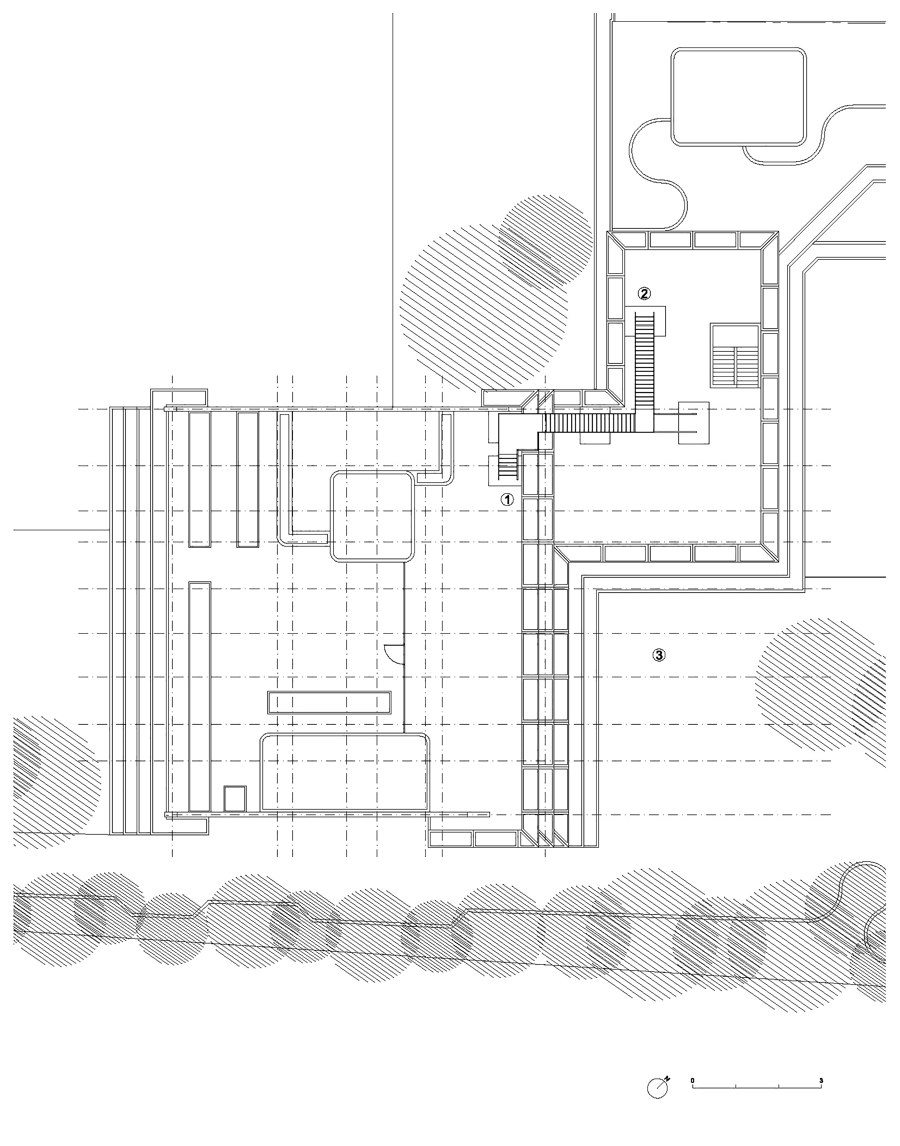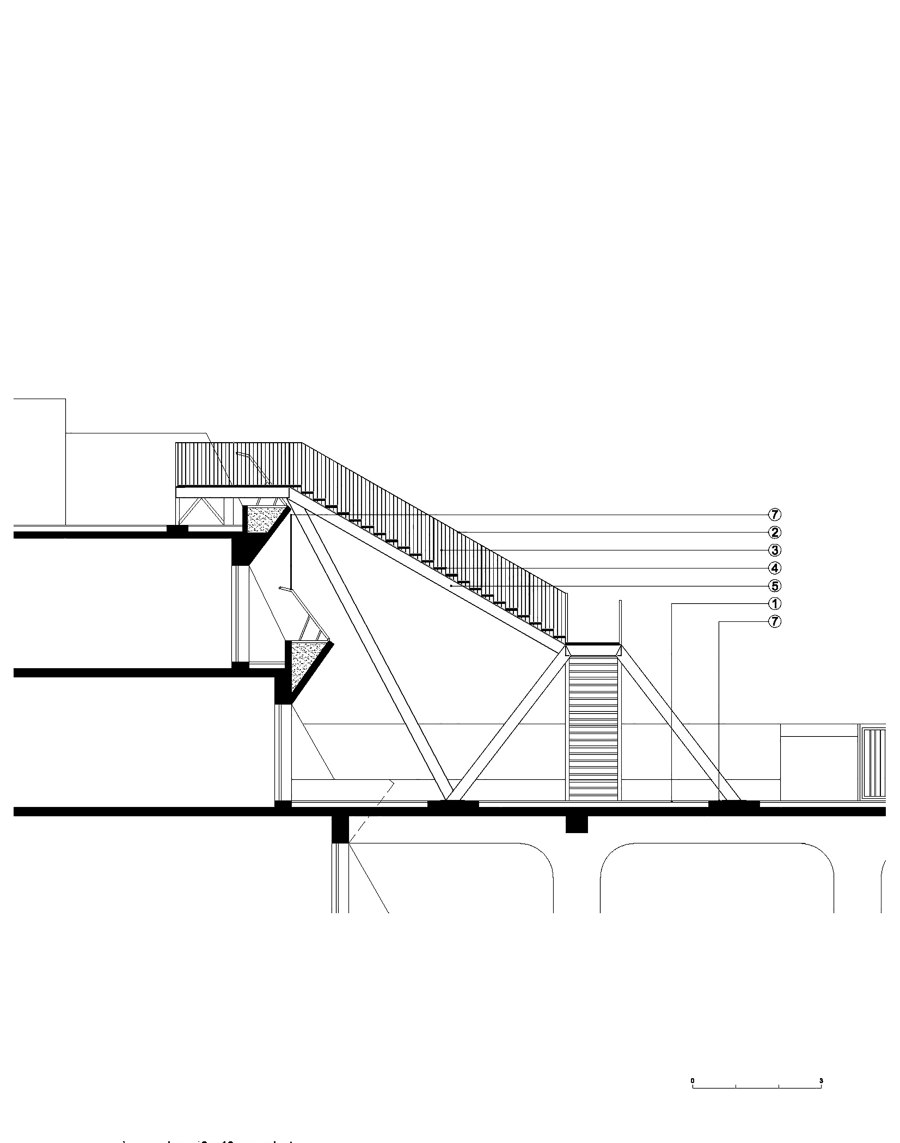The Dunois school group was built in the second half of the 1970s. It is located in the Chevaleret district, an example of the "slab urbanism" that was very present at that time. The school is bordered by the "Pyramides" towers, iconic buildings of the 13th arrondissement of Paris.
The school complex is designed in a staircase, with each level set back from the one below. The stairs are one of the major elements of architecture. A functional element but one that offers multiple possibilities in its design. This major element could even be interpreted as an allegory of architecture. It concentrates on a technicality, use, design, poetry, and all other components of architectural thinking.
The Dunois staircase provides independent access to the "urban farm" roof developed and maintained by the association "Les fourmis qui jardinent". In addition to creating an easy pathway, the wide, high platform offers a general view of all the green roofs. This staircase connects two roofs located at the R+2 and R+4. This structure crosses two levels thanks to two flights of steps positioned perpendicularly. This angle brings dynamism to the whole.
The structure of the staircase reproduces a tripod, and thus ensures its own stability. This avoids the creation of major hooks that would affect the structure of the building but instead allows the staircase to be placed on the roof and reduces installation costs. In addition to meeting the structural constraints, the tripod echoes the existing pyramid shape of the building and its sloping façade.
Among the vertical landscape of the towers of the 13th arrondissement of Paris, a local urban agriculture association is developing its activity on the roofs of the Dunois school group. Linking two previously separate spaces, a two-flight staircase emerges from a school whose facades have been overgrown with vegetation. The white powder-coated staircase's simple form fits into a heterogeneous environment.
A useful and self-supporting object, it responds to the need for lightness induced by the low bearing capacity of the slabs on which it rests. The ambition is also to create a strong element that signals the urban farm in the dense urban environment. The lighting required to comply with accessibility regulations is located in the stair stringers, giving it an almost surreal visibility in periods without natural light.
