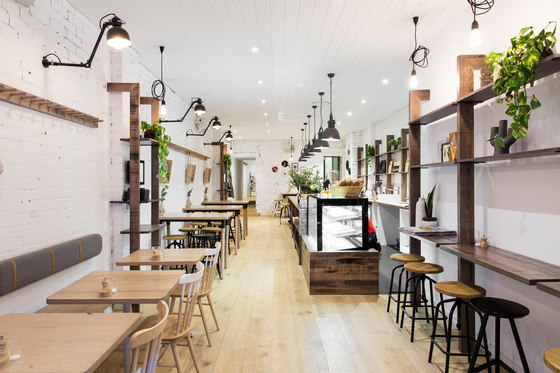
Fotograf: Martina Gemmola
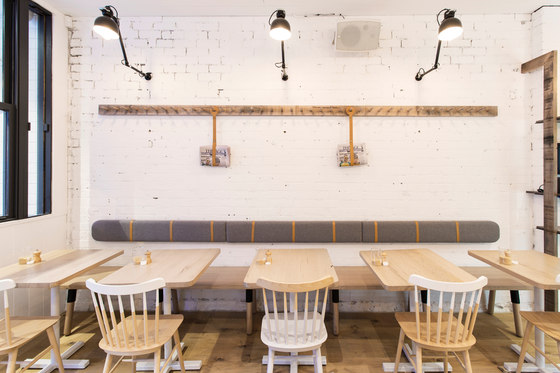
Fotograf: Martina Gemmola
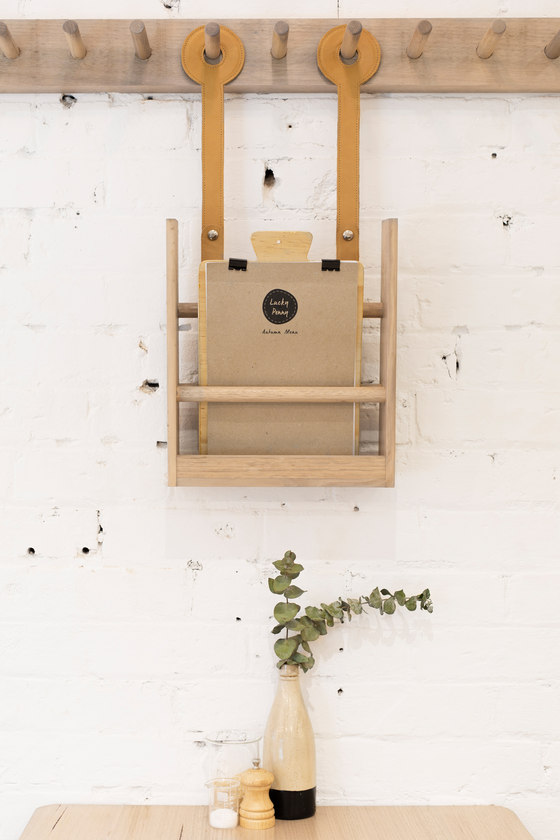
Fotograf: Martina Gemmola
Lucky Penny sits in the heart of Chapel Street, South Yarra – one of Melbourne's most prominent fashion retail strips. The cafe commenced trading in mid-2014, after one of the owners found, by chance, a penny on the ground. This serendipitous moment not only gave the cafe its name, but also trigged a chain of events that led to the beautiful venue opening its doors.
As an interior design project, Lucky Penny was challenged by Chapel Street's reputation for fashion retail. Biasol: Design Studio needed to break any pre-existing presumptions locals had, so the studio aimed to create a cafe that would stand out on the busy retail strip, as well as welcome locals. "We had to create an interior that was unpretentious and humble, yet powerful enough to challenge local perceptions," says studio principal Jean-Pierre Biasol.
The venue conveys a lived-in, homelike feel with a Scandinavian influence. The use of authentic and original materials that were exposed and retained during construction, as well as the addition of reclaimed timbers and striped back-and-white brick walls. Blonde timber floors, white paneled ceilings, pale greys, woven fabrics and tan leathers all add the modern interpretation of vintage Scandinavian inspired venue.
The design captures a contemporary balance, combining vintage with modern. Constructed from locally sourced reclaimed and weathered timbers, the main cafe bar is lined with vintage grey metal pendants, accompanied by shelf space for the display of homemade preserves. High tables and greenery from Pop Plant run along the main wall adjoining the bar; minimal clutter offers a sense of ease and comfort; while overhanging desk lamps create intimacy throughout the main dining area.
Lucky Penny's furniture is mostly custom crafted and designed by Biasol: Design Studio. Tre Mezzo stools designed by the studio for Mezai are nestled around the space, along with the custom-painted Ironica chairs by Ton. A key consideration was to maximise table space, so custom-crafted tan leather menus and magazine holders were specifically designed and placed to sit along the pale timber coat racks on the main brick wall. As Jean-Pierre explains: "We wanted to create a space that felt homely and lived in, where the vintage was equally balanced with a modern Scandinavian feel."
Area: 115 sq m
Biasol: Design Studio
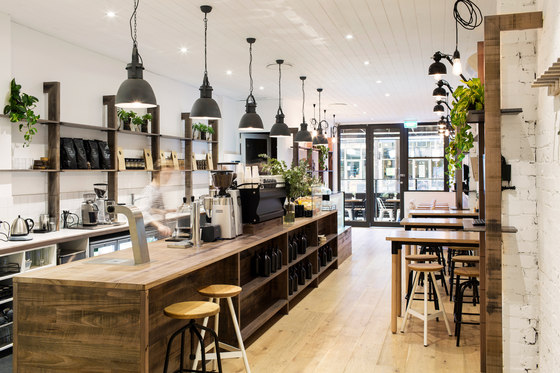
Fotograf: Martina Gemmola
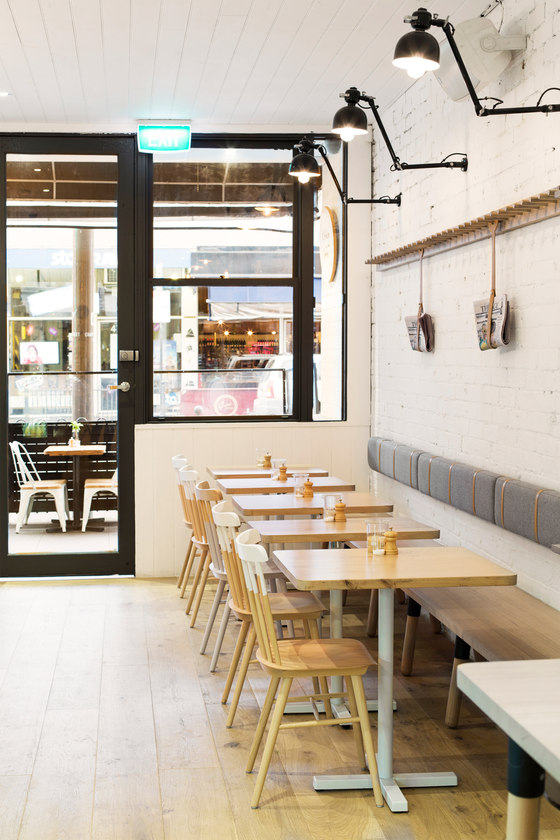
Fotograf: Martina Gemmola
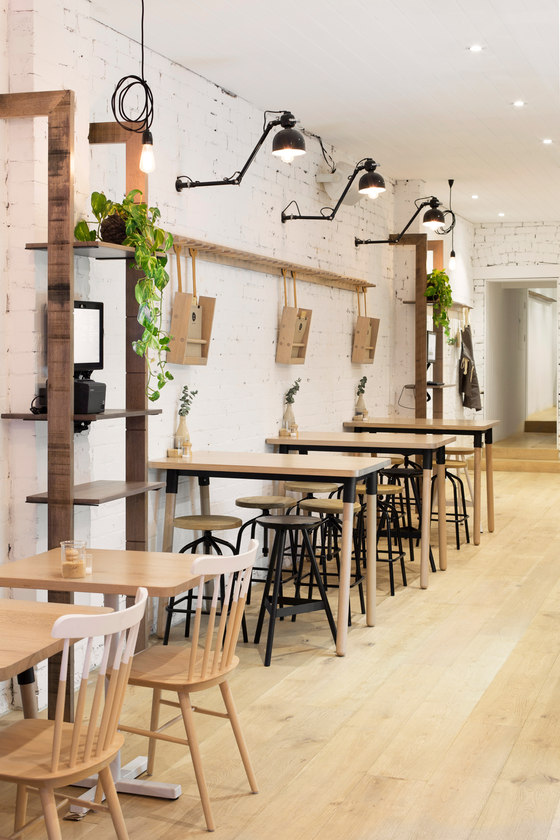
Fotograf: Martina Gemmola
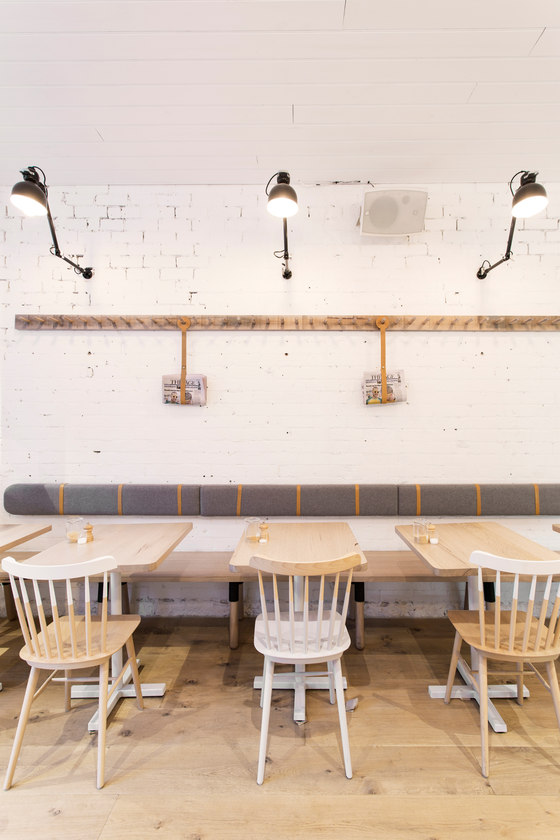
Fotograf: Martina Gemmola
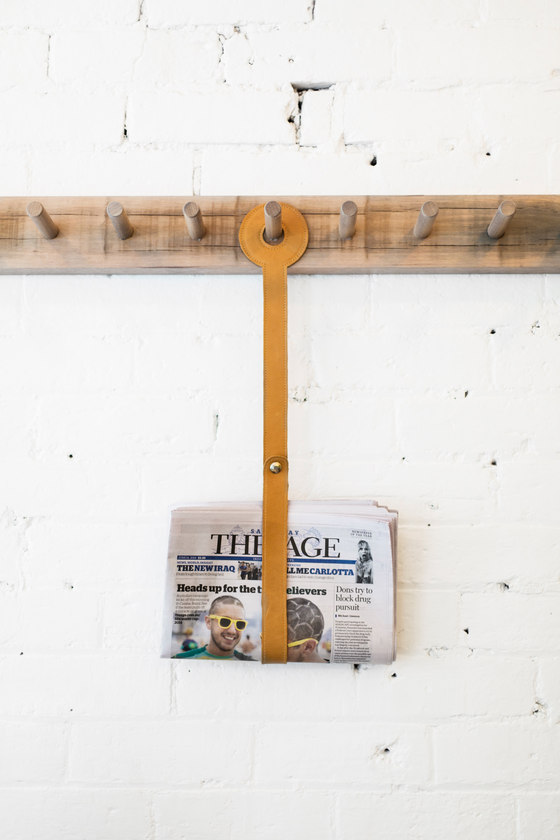
Fotograf: Martina Gemmola
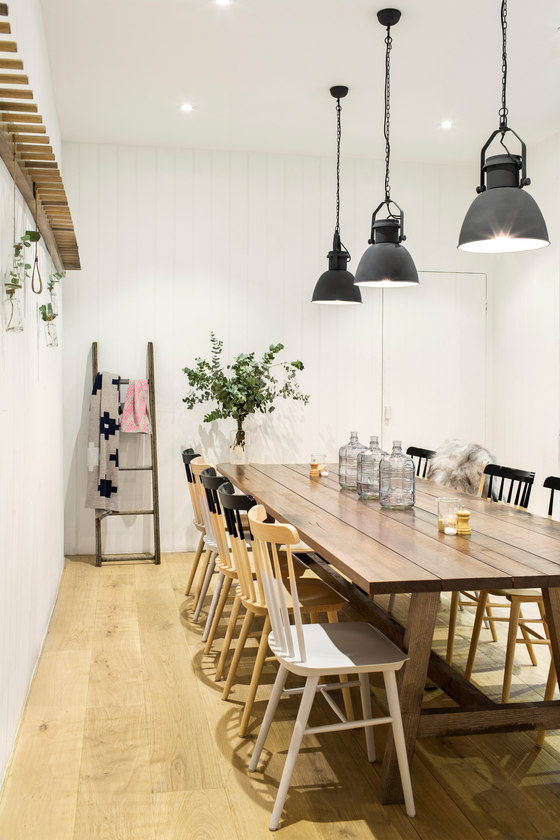
Fotograf: Martina Gemmola
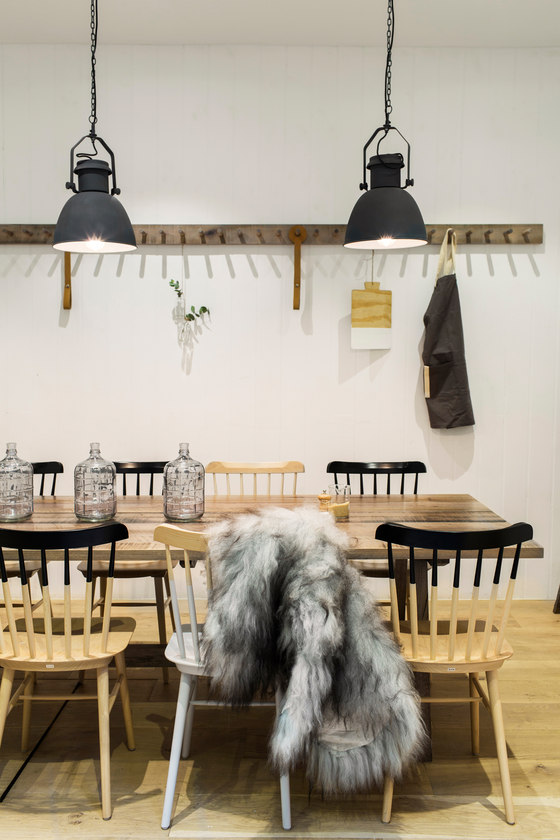
Fotograf: Martina Gemmola
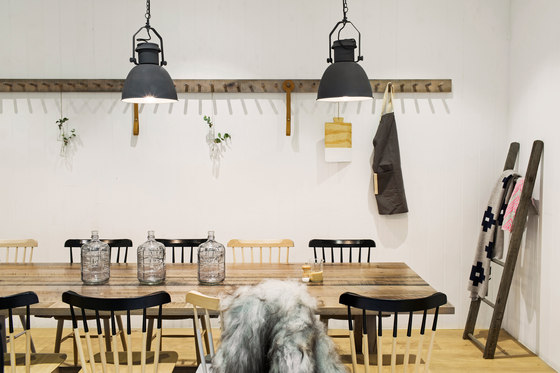
Fotograf: Martina Gemmola
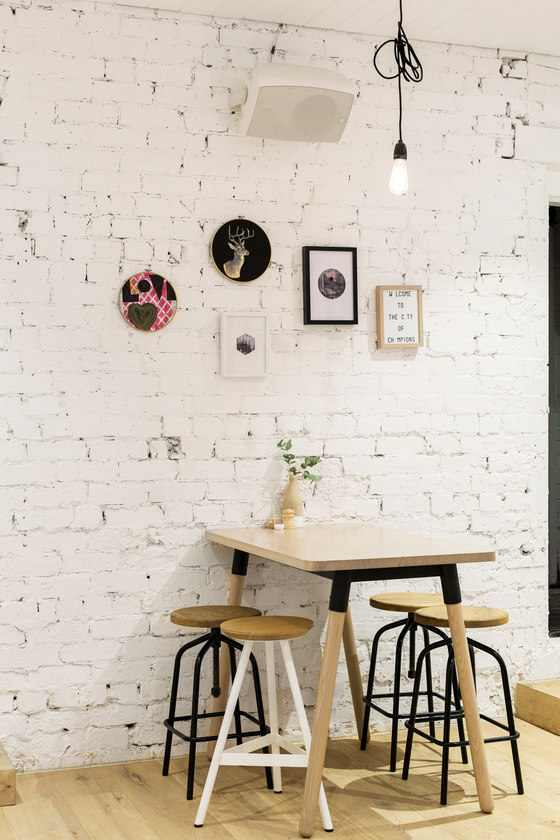
Fotograf: Martina Gemmola
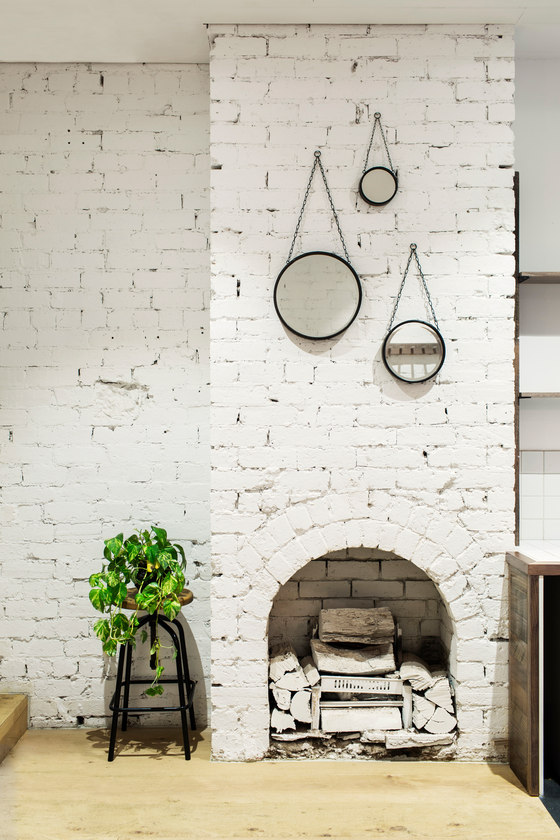
Fotograf: Martina Gemmola
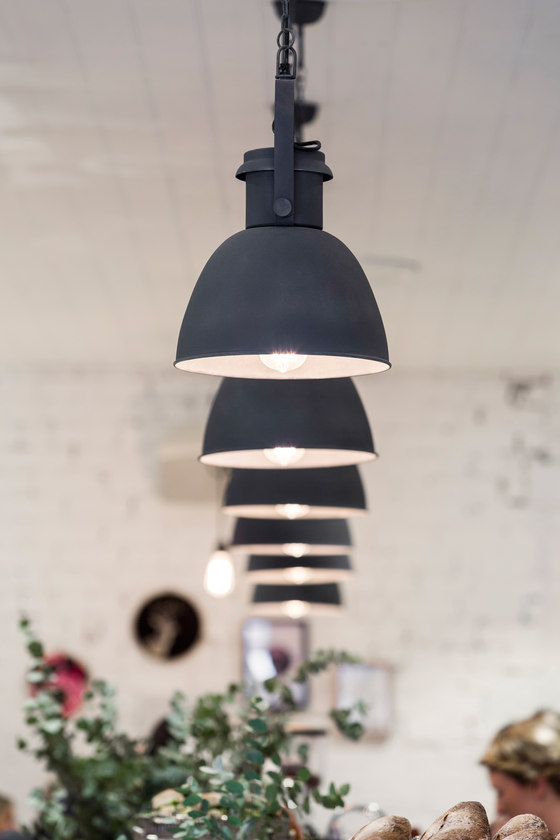
Fotograf: Martina Gemmola
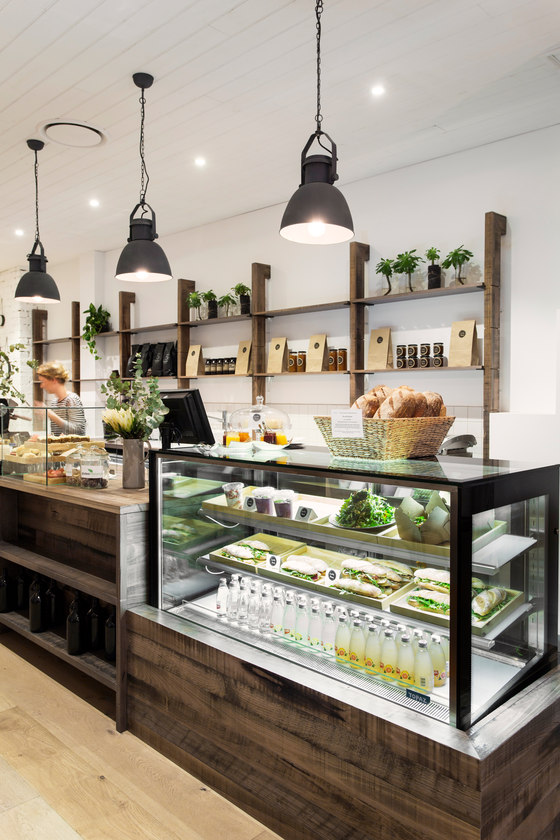
Fotograf: Martina Gemmola
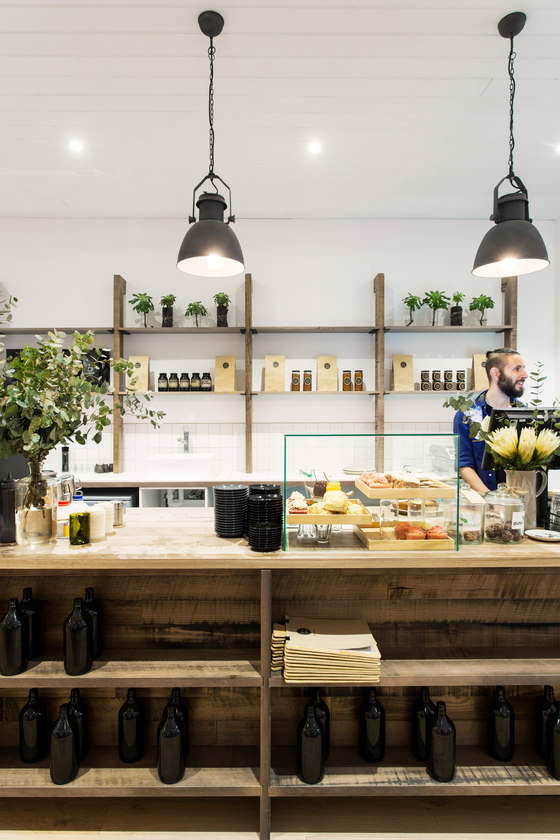
Fotograf: Martina Gemmola
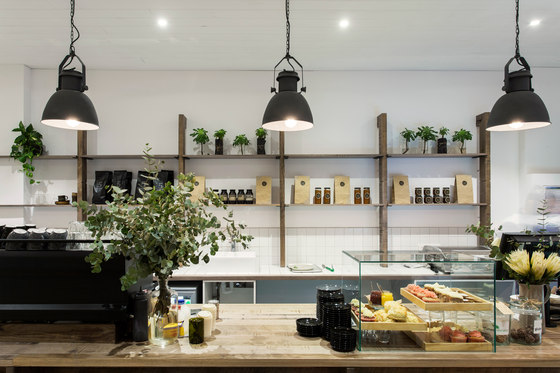
Fotograf: Martina Gemmola
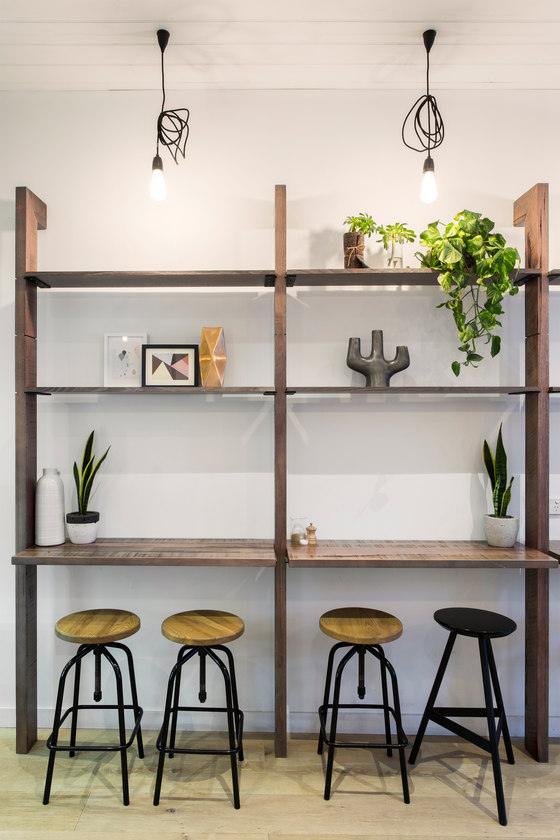
Fotograf: Martina Gemmola
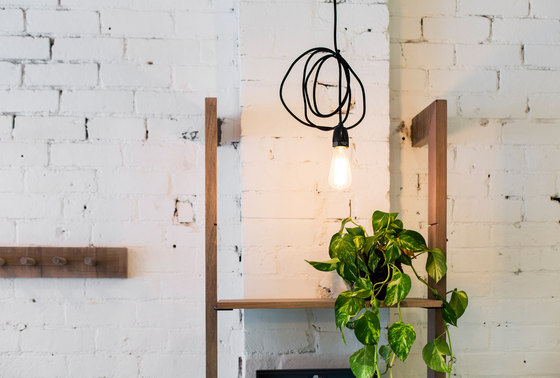
Fotograf: Martina Gemmola
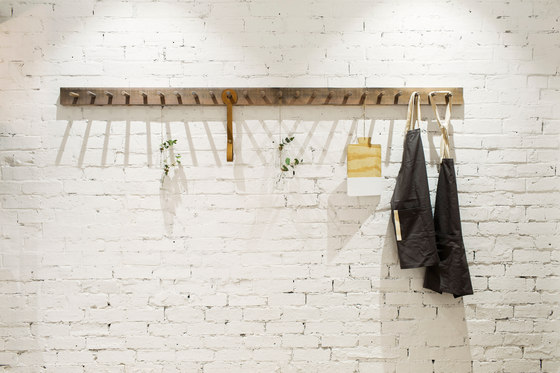
Fotograf: Martina Gemmola
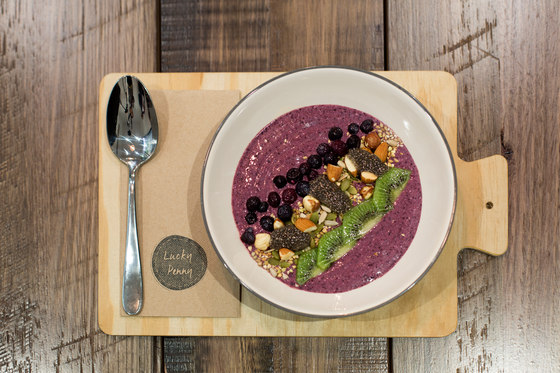
Fotograf: Martina Gemmola
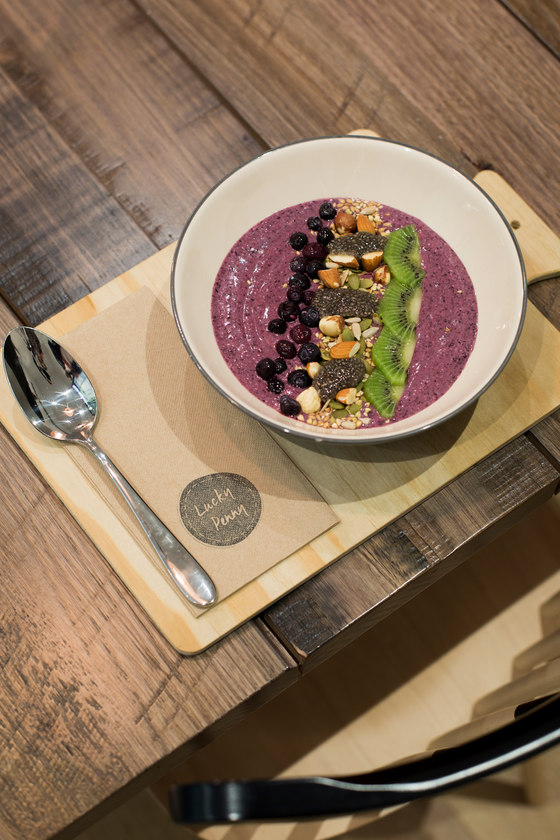
Fotograf: Martina Gemmola
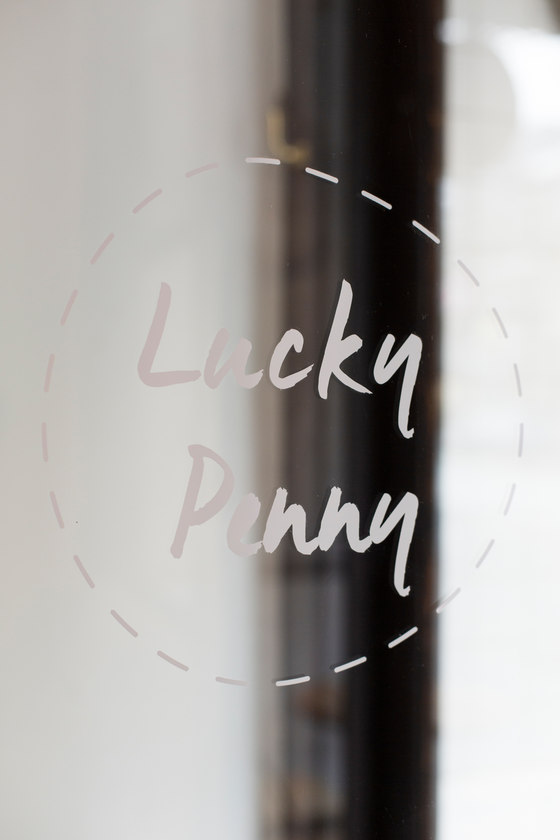
Fotograf: Martina Gemmola
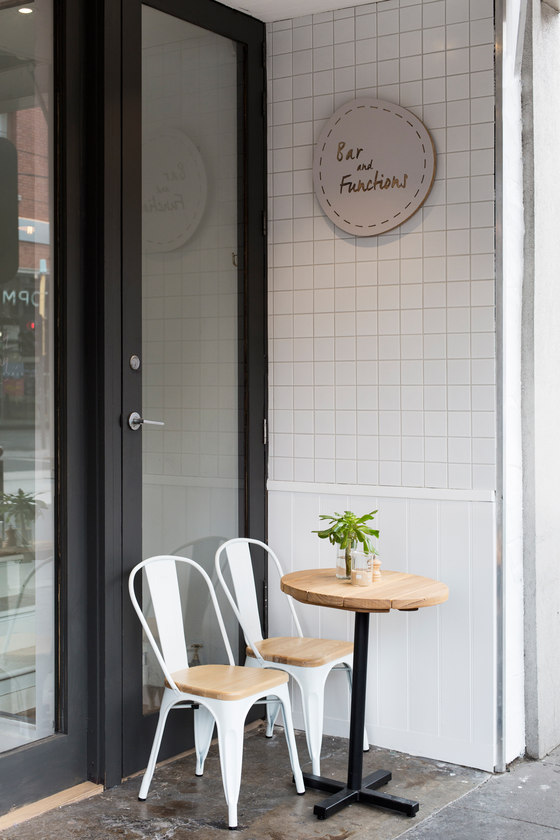
Fotograf: Martina Gemmola























