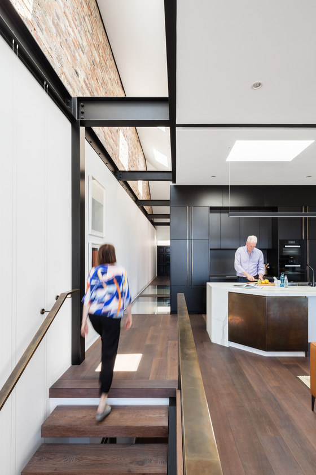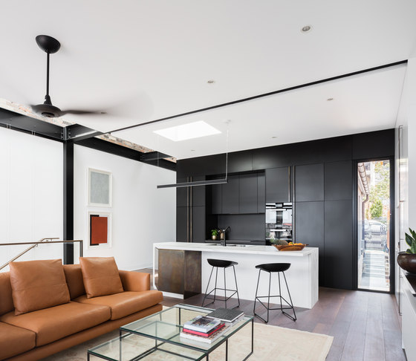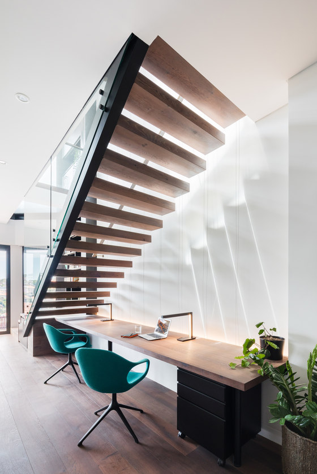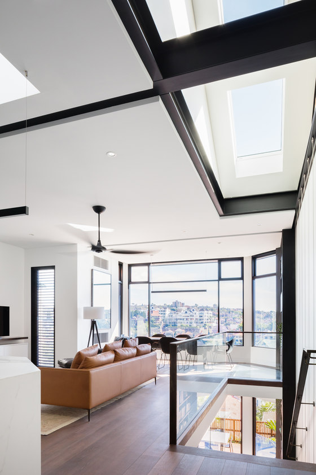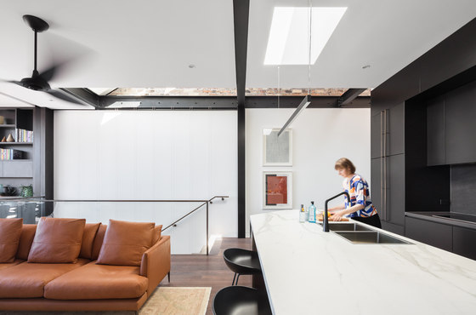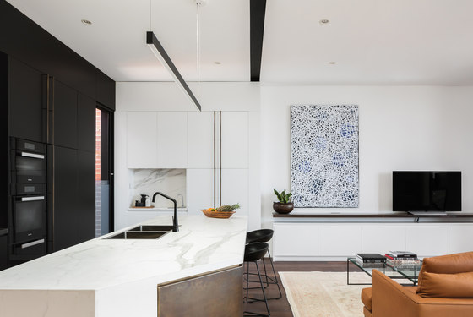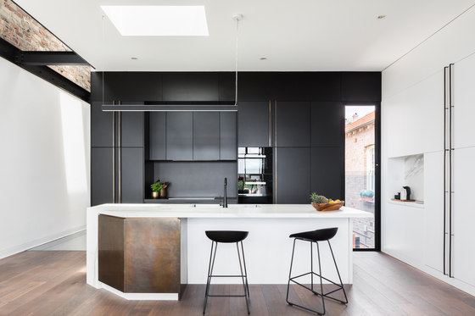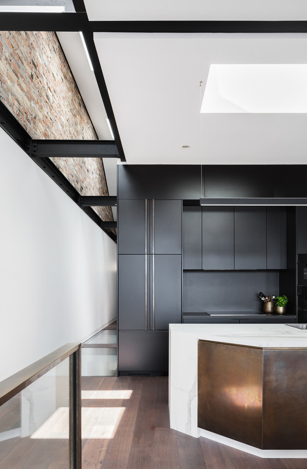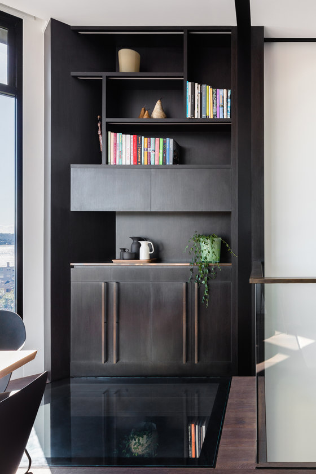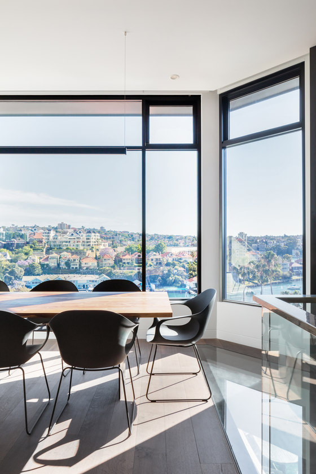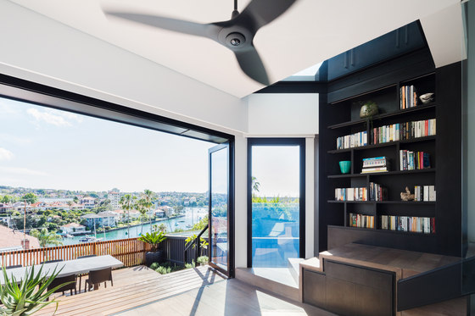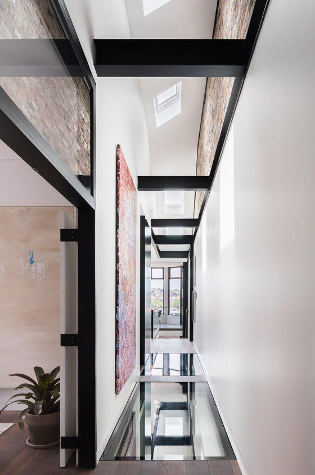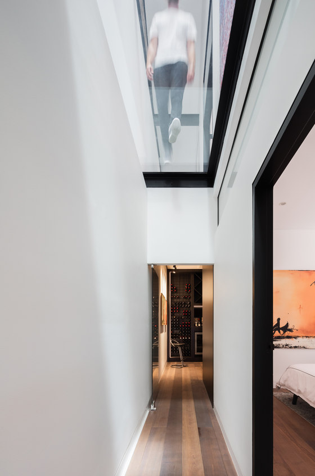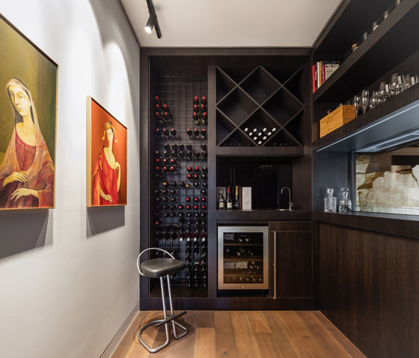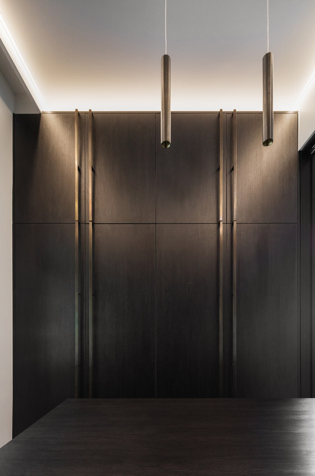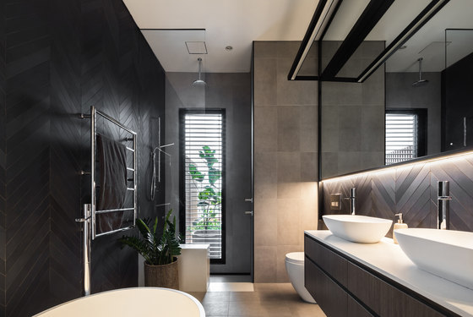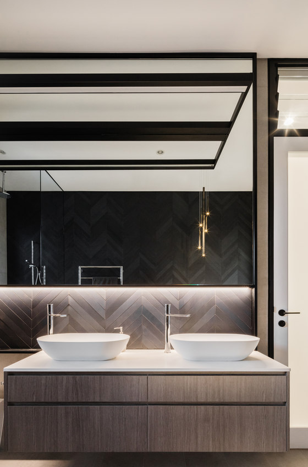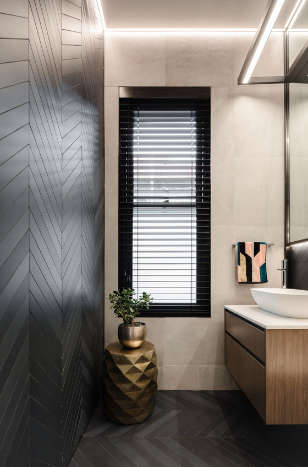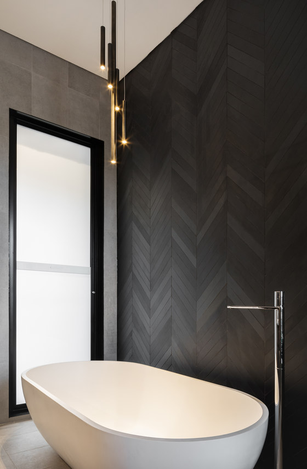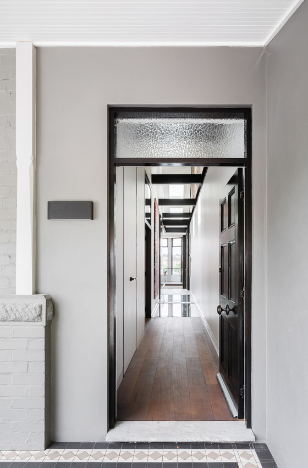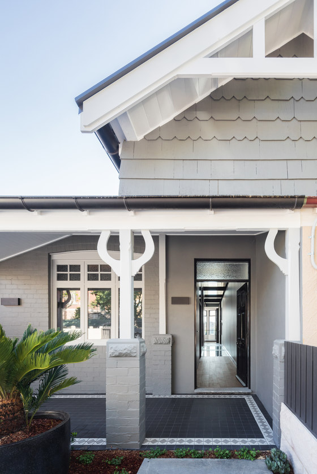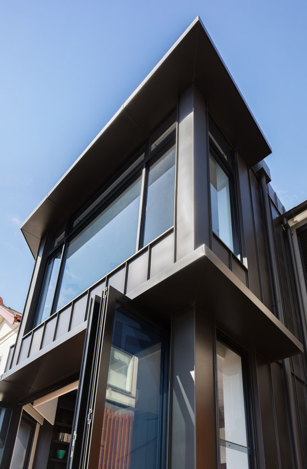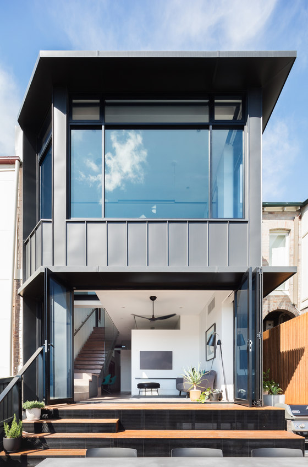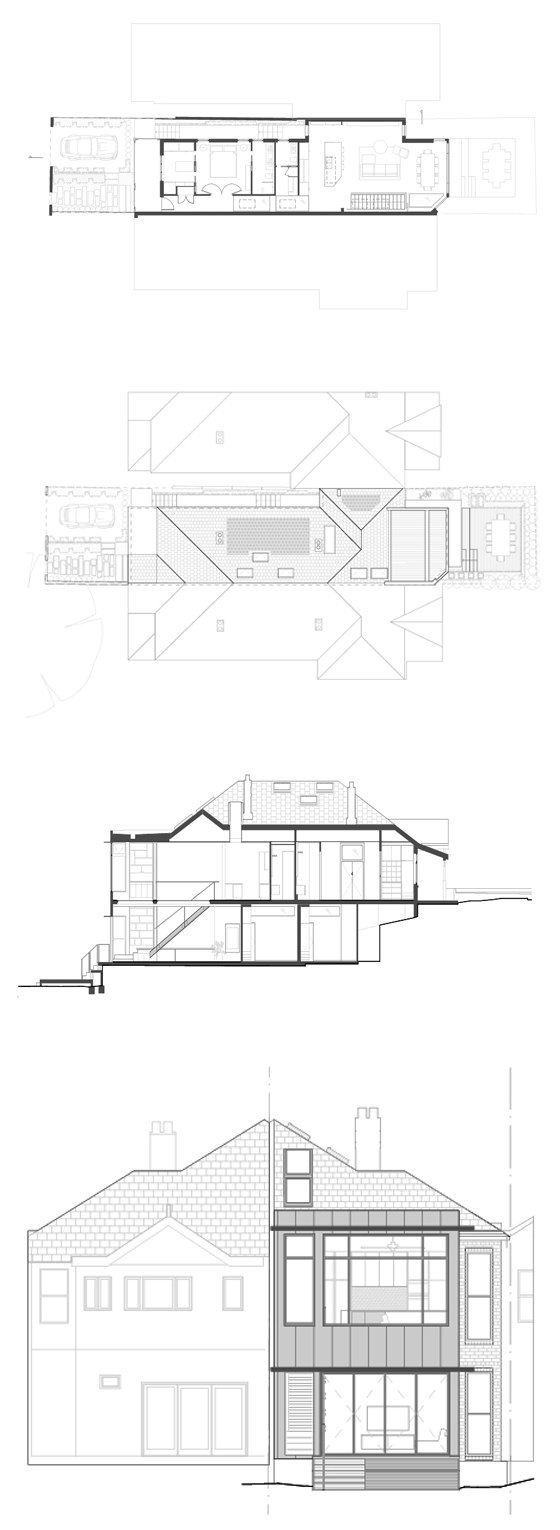The Doorzien House modestly proffers a new precedent in a challenging conservation environment by breaking rank and dismantling the cottage typology. Tensions between private freedom and prescriptive planning are coupled with exploring the interplay of view and viewing, solid and void, through a multilayered, sensory design response.
Our clients’ brief appeared contradictory and unachievable: to create a home where “in crossing the threshold, the past was to be left behind”, and where interconnected yet separate living spaces should be experienced simultaneously. To address these conundrums, we pursued a Janus-like composition, moving the house from traditional façade-driven framework to a contemporary rear form that asserts a new typology, pushing the conservation dialogue in unexpected ways.
Investigating the tension between “interconnected yet separate”, we explored a view/viewing framework that leverages the site’s narrowness, steepness and views. Opening up vertical and horizontal fow – Doorzien is Dutch for see-through – the material language evolved as solid and void to create dynamism and visual richness. Glass elements – skylights, glass fooring, highlight panels and balustrading – conduct light and views.
See-through corners erase expected barriers; turning any corner offers a different perspective, everchanging under soft natural light. At the lowest foor level, the skylights and ridgeline twelve metres above are clearly visible, creating a dramatic sense of space. Solid elements articulate the expressed texture of original brickwork, the smooth white expanse of walls, the rhythm of steel cross beams, and the dark, brooding joinery peninsula that delineates kitchen and living spaces from sleeping quarters.
In Kirribilli’s conservation area, Doorzien is surrounded by Victorian terraces and manors, with Kirribilli and Admiralty House nearby. On a steep sandstone ridge, the dwelling overlooks Careening Cove, Neutral Harbour and Kurraba Point, and vice versa. Council required both “facades” to align with heritage expectations.
To elevate Doorzien’s streetscape presentation, we retained its heritage “skin”, removing unsympathetic prior alterations and applying restorative touches through material, colour, and landscaping. The eclectic rear “streetscape” offered us an opportunity to forge a new heritage narrative. Our response was the zinc-clad rear addition, a signifcant formal assertion drawing on Kirribilli’s naval and industrial history.
Adopting the client’s expertise, we integrated a world-first installation of Redback Technologies’ Gen II inverter and battery with 3.5kW of Nu-Lok solar roof tiles – the first approved installation for a NSW conservation area. Materials and finishes were selected for durability, low maintenance requirements, and anticipated longevity with respect to aesthetics and functionality. The solar tiles and battery were calculated to offset energy usage in the short term, moving the dwelling to a future off grid.
Collaborative practices are exemplified by the cantilevering stair and balustrade, its structural and tread design complexities demanding a design and prototyping approach that merged our efforts with the structural engineer, builder, metal fabricator, joiner, glazier and timber board manufacturer. Similarly, the custom bronze joinery handles capture an integrative interior design approach, linking aesthetic commonalities between existing and new furniture, built-in joinery, artworks, balustrading and integrated custom lighting.
Bijl Architecture
Stormwater Engineering: Partridge
Structural Engineering: Cantilever Consulting Engineers
Landscape Architects: Ground Ink
Builders: SKOPE Constructions
