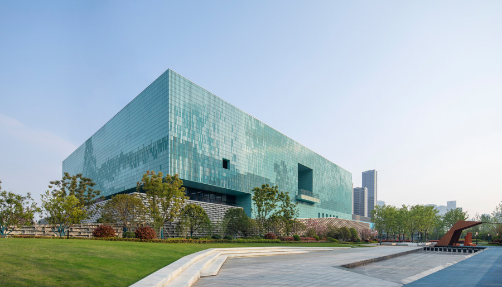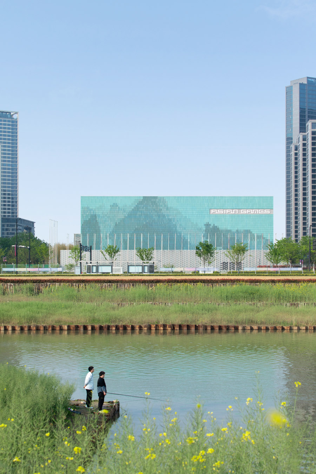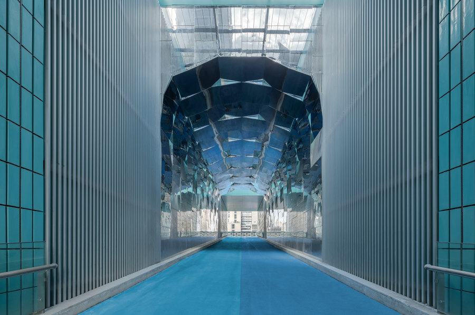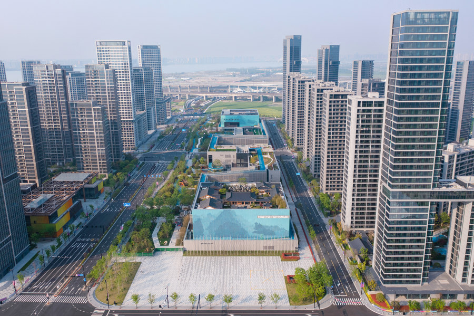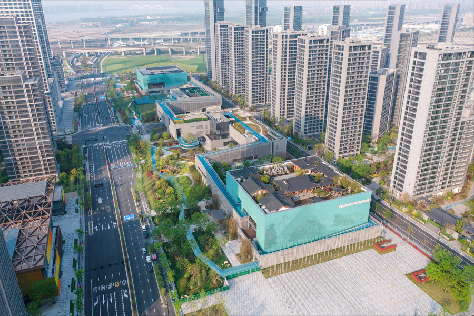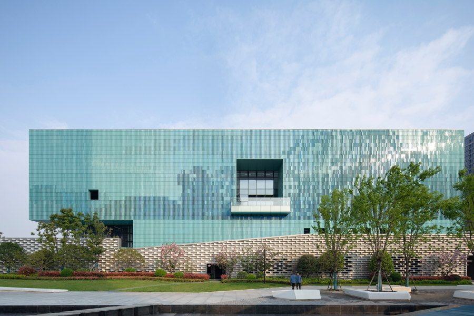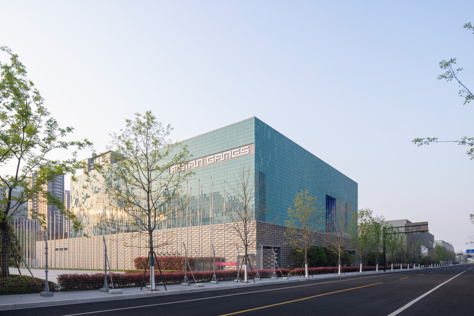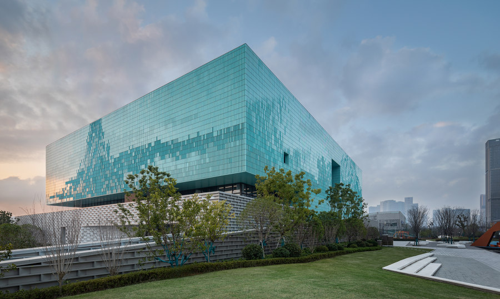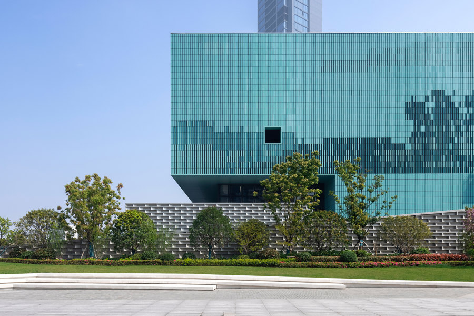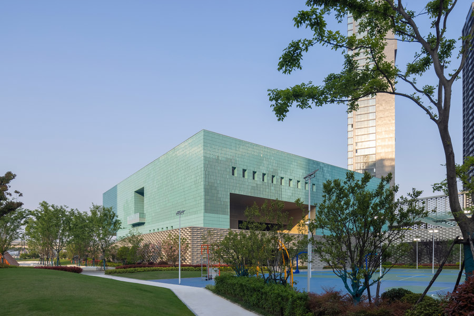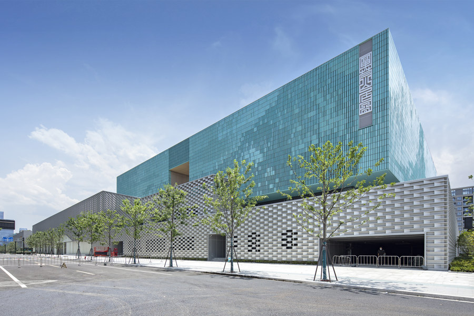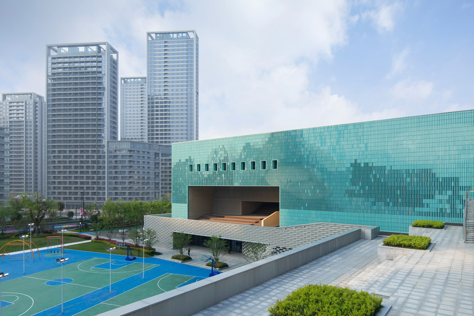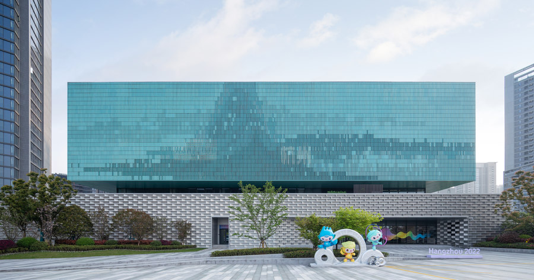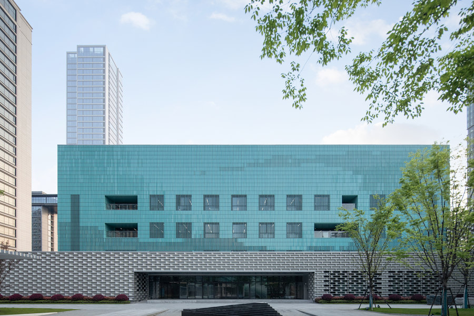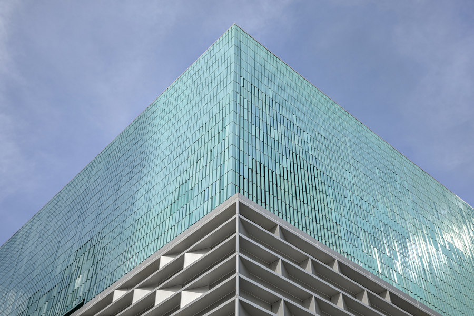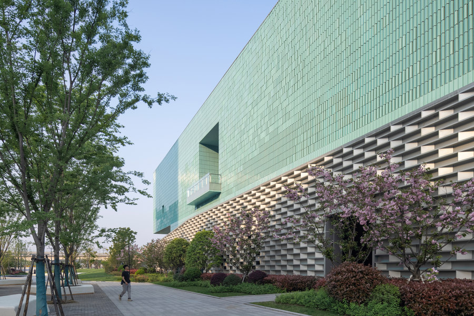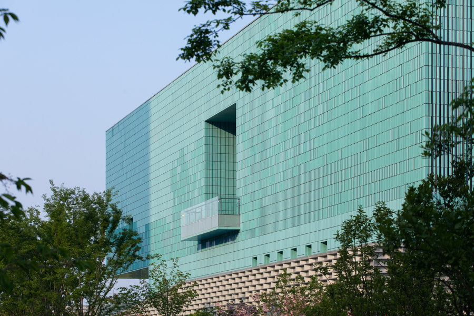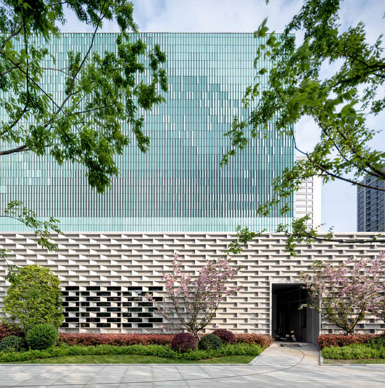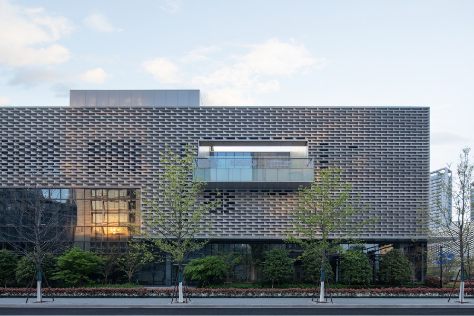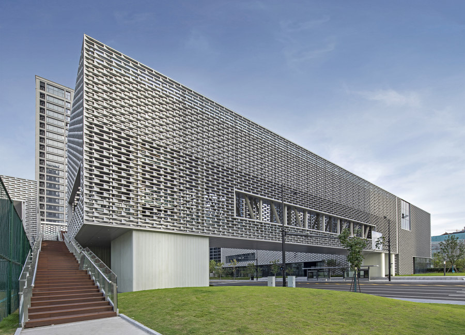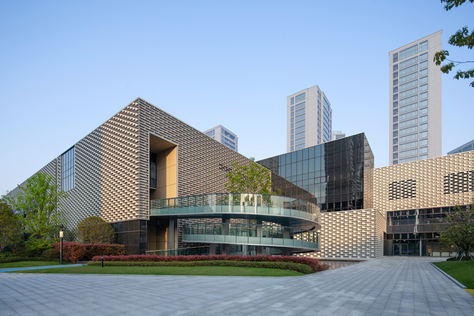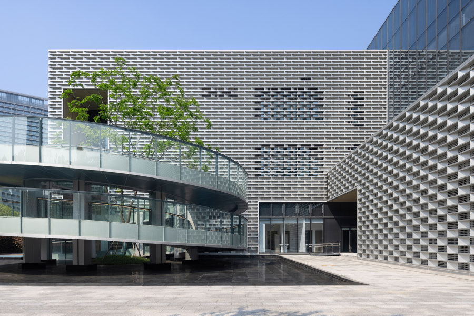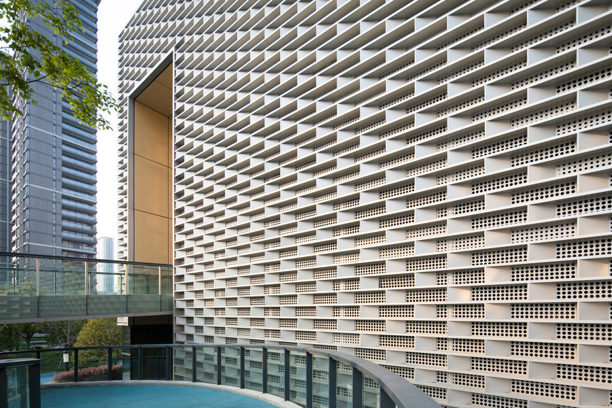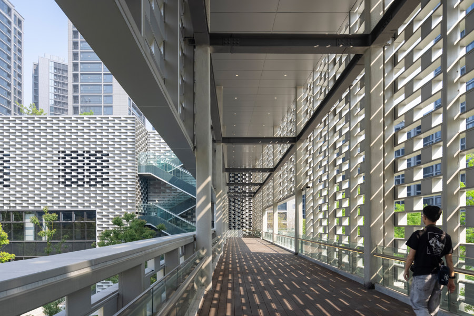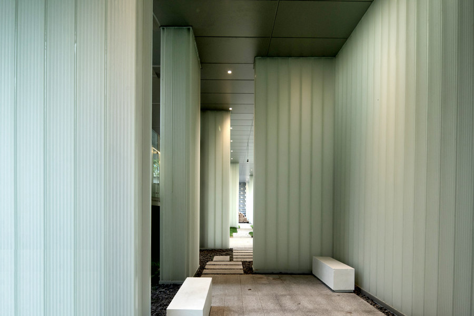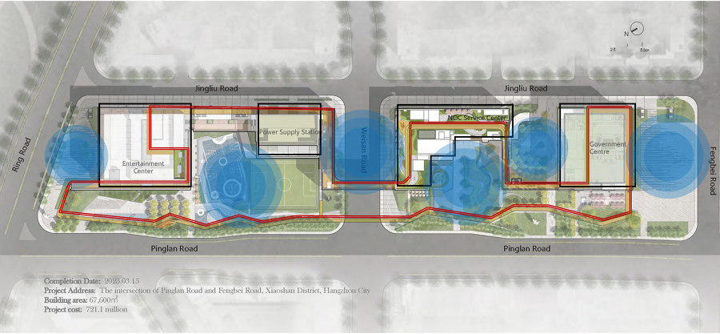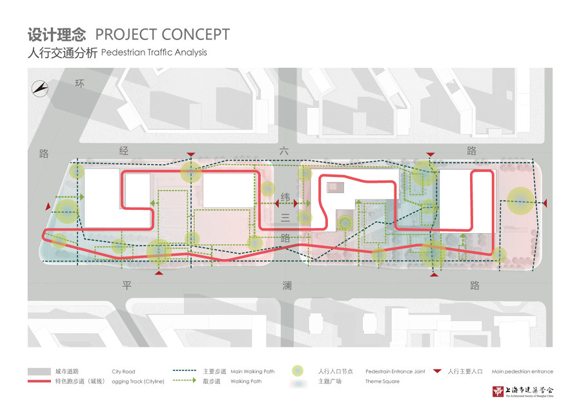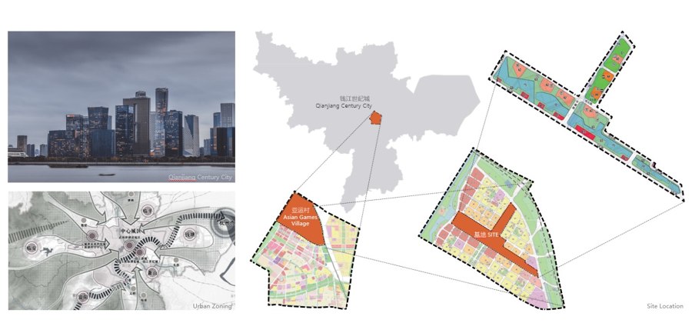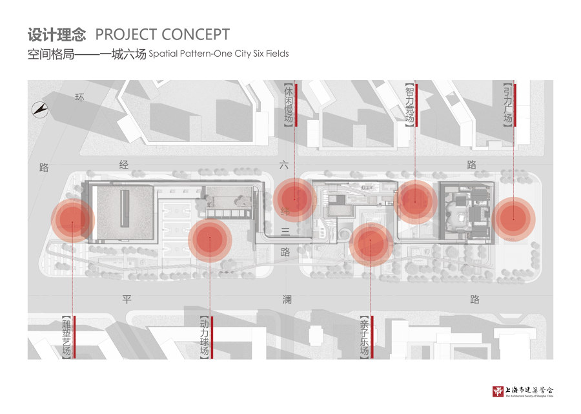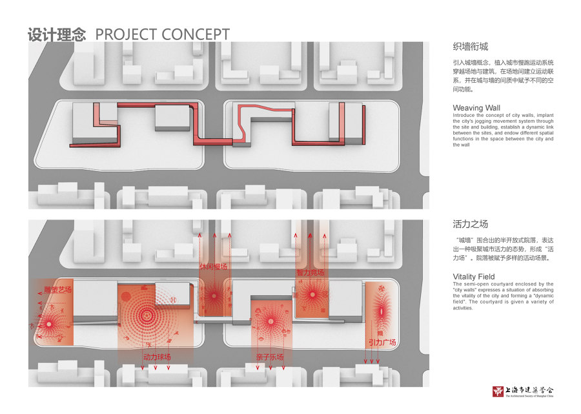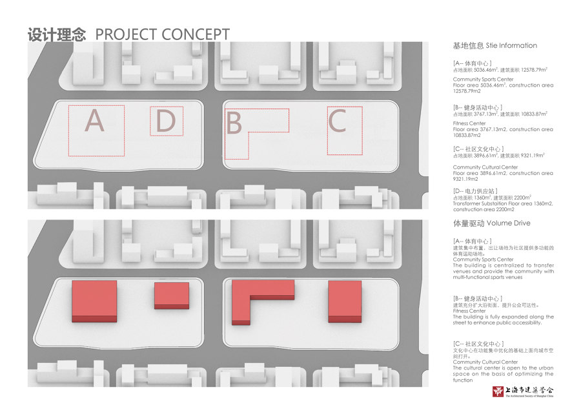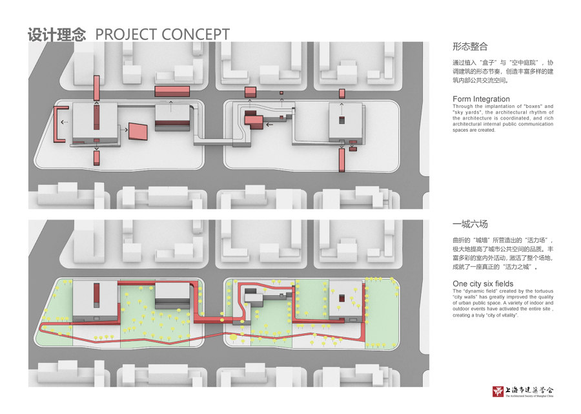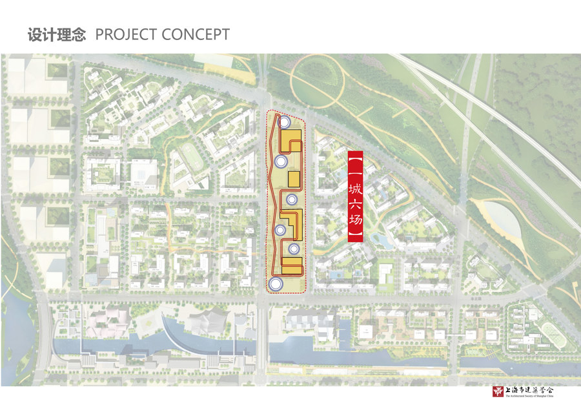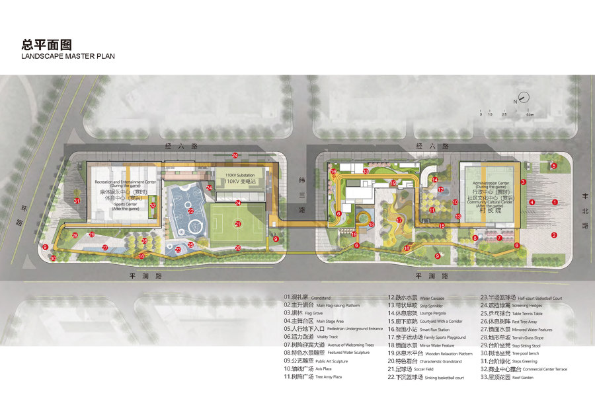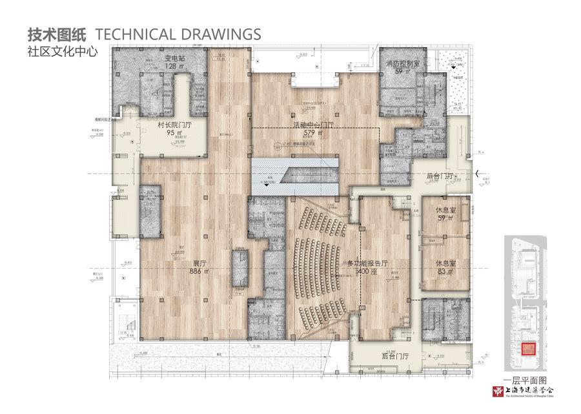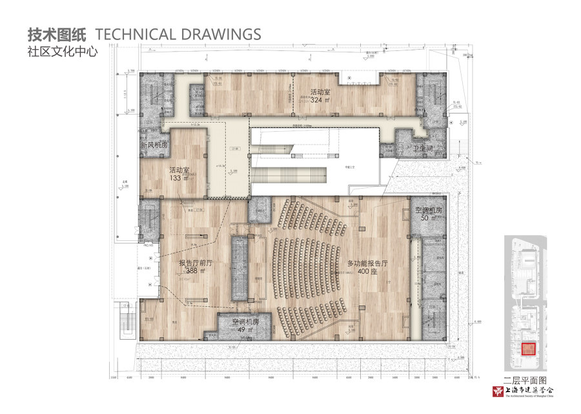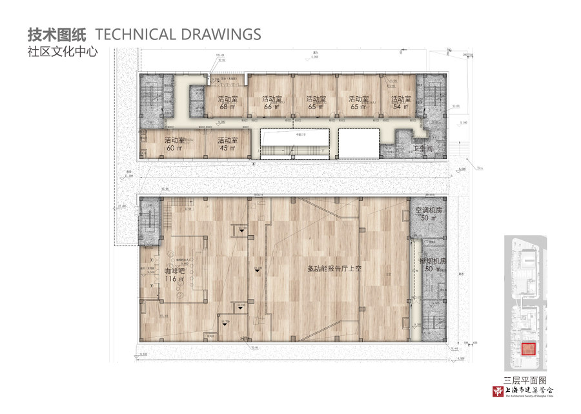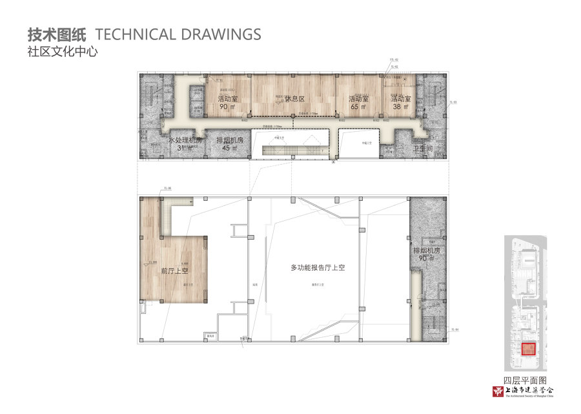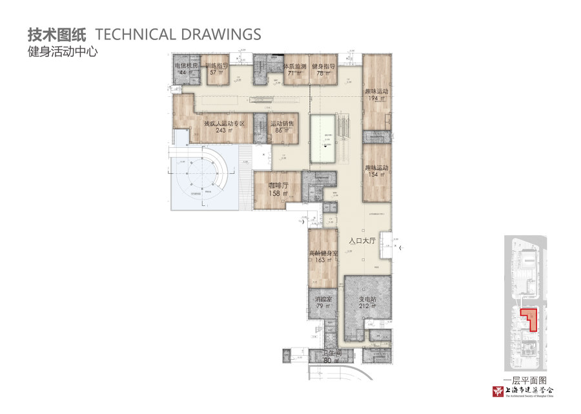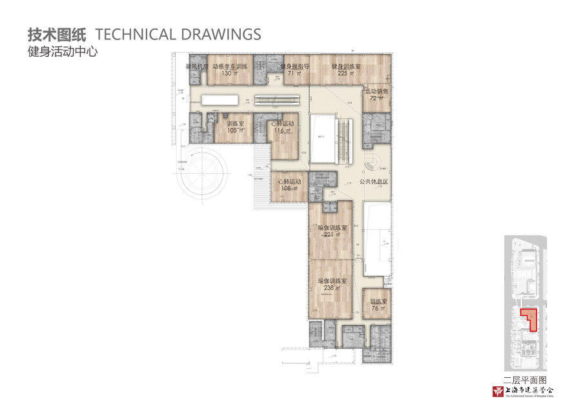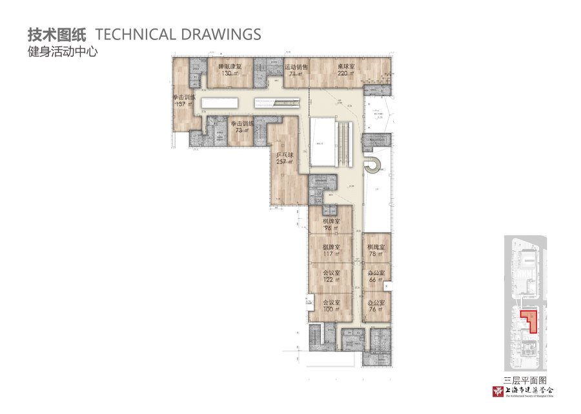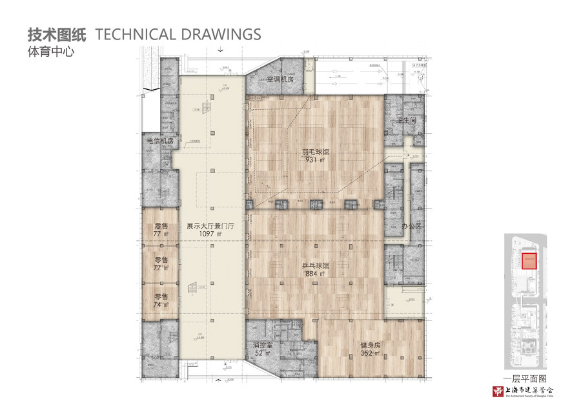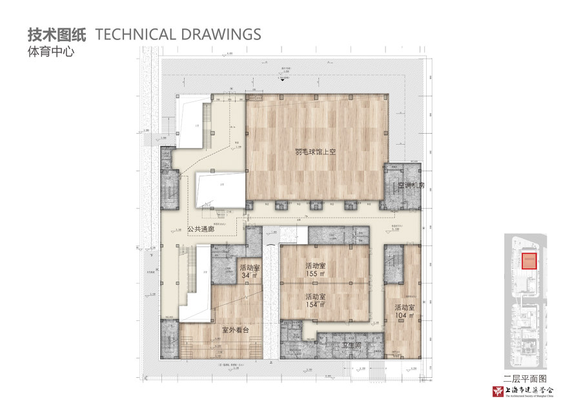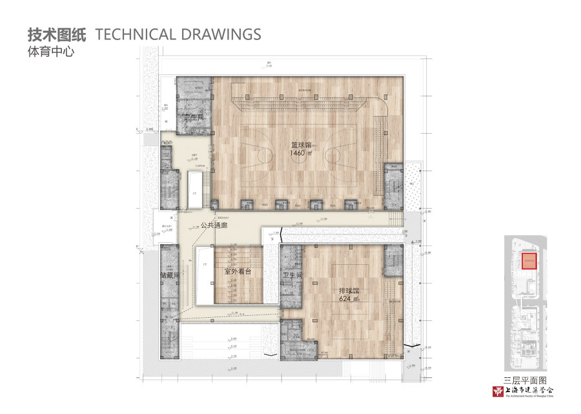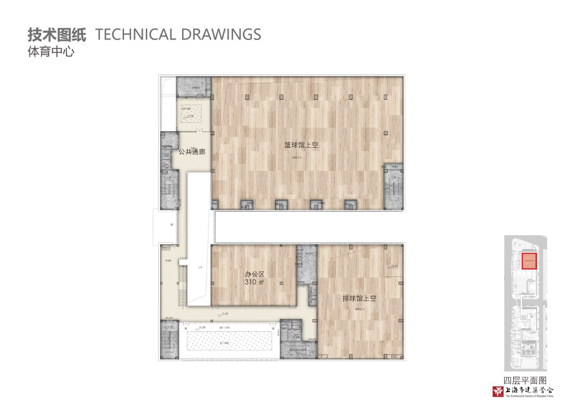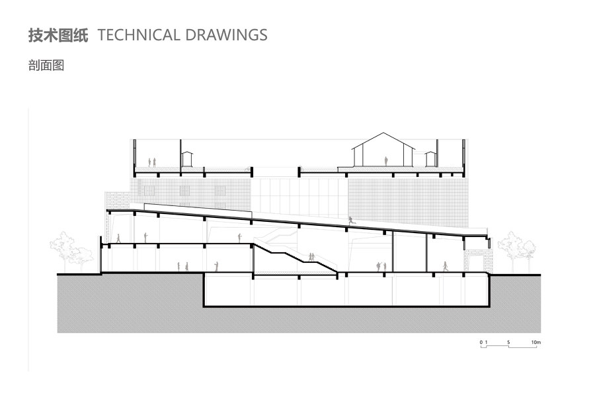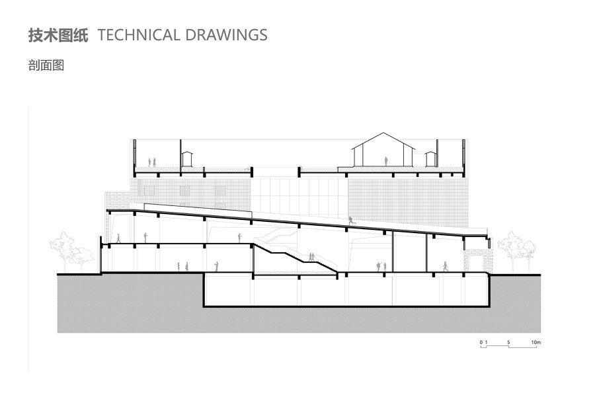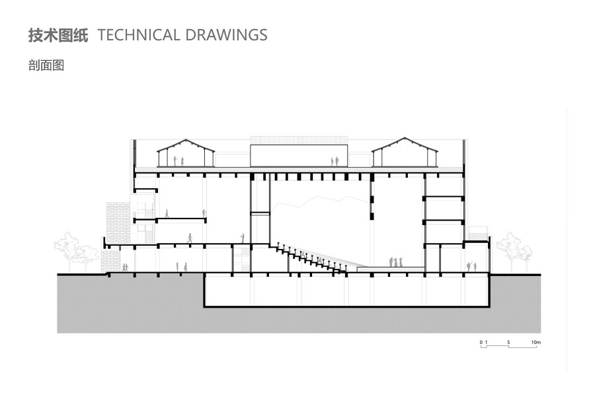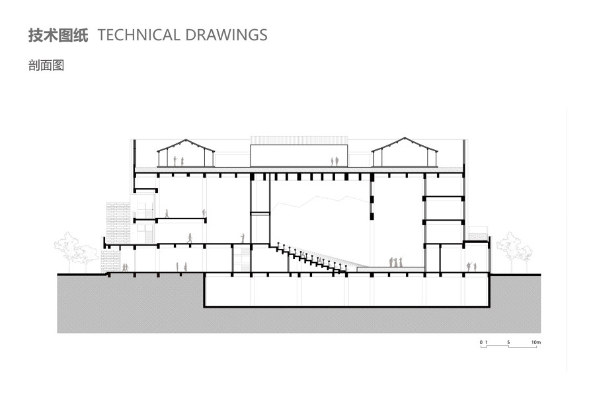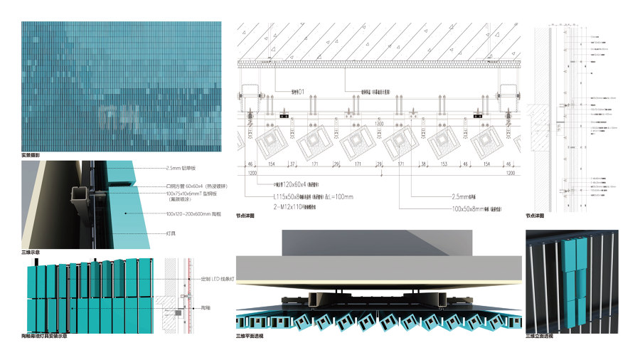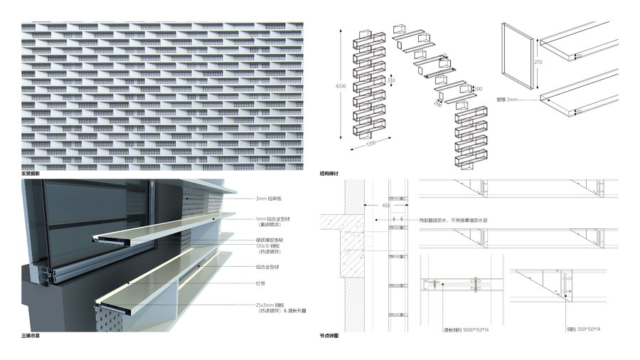At its inception, the project is faced with several unavoidable problems: first, how to deal with complex functions and land conditions; second, how to interpret traditional culture in modern times as a window for cultural transmission; third, how to respond to the sports theme of the Asian Games. In order to deal with these problems, the design adopts the following strategies.
The project is located in the north unit of Qianjiang Century City, Hangzhou, the heart of the Asian Games Athlete Village, which is the international zone during the Asian Games. During the event, the international zone will serve as administration center, NOC (National Olympic Committee) service center, business and entertainment center, and large basic service facility (110kv substation), which is designed to be the most important public activity area in the functional composition of the Asian Games Athlete Village, and also the window for the Asian Games Athlete Village to show the image of the city to the outside. The buildings in this area should bear the main functions as supporting service facilities during the event and will be transformed into large public buildings serving the city after the Asian Games to meet the needs of urban development for culture, art, and public space.
One City with Six Fields - Response to Complex Conditions. The project should not only address the needs of most public activities of the Asian Games Athlete Village during the Asian Games but also take into account the functional transformation after the event. Meanwhile, the base, separated by urban roads, has urban infrastructure such as a large substation, and subway constructed almost simultaneously passing by. The designer adopts the strategy of integrating the parts into the whole, combining the sports park, subway, substation, and other infrastructure, manifesting the principle of integrated architecture and landscape design from the perspective of the city.
The building land is designed to be on the east side, and the land for the subway on the west side is mainly used for public activity space. At the same time, urban public corridors are used to connect monomers with different functions to form a coherent overall picture. As for six open spaces facing different directions in the city enclosed by corridors and four buildings, six dynamic fields are created with different themes by combining the functions of the adjacent buildings. The entire building and the site interlace each other, presenting a semi-open pattern, each site has its own special function, playing a different expression towards the city and ultimately forming the spatial characteristics of “One City with Six Fields”.
Specifically, on the north and south sides, Flag-raising Square and Gravity Square are the portals to the city. The Flag-raising Square is the place where the flag-raising ceremony of the Asian Games Athlete Village is held. It is one of the most important public spaces, clean, solemn, and magnificent. To take full account of the needs of ceremonies and events, there is also VIP access to the rooftop village courtyard and a ceremonial garden on its side. The Gravity Square is the main entrance to the north side, facing the high-speed train passing by, and will also be the main outdoor venue of the sports center.
The Tree Array Square in the middle of the site serves as the back garden of the Administration Center, which should have a certain sense of ritual, but also be relatively relaxed. On the west side, the parent-child playground, leisure field, and dynamic court are all open to the community, emphasizing public engagement. In the future, after the functional transformation, the parent-child playground will be a shared parent-child park that can be used for the city, the leisure field will be a leisure park for the elderly, the dynamic field will be a stage for young and middle-aged people, and the all-age fitness will become the theme here.
“A City Surrounded by Natural Landscape”-Interpretation of Cultural Communication. Asian Games Hangzhou is not only an international sports event, but also an important window to show Chinese culture to the world. Since ancient times, Hangzhou has had the urban pattern of “a city surrounded by natural landscape”, which has also become one of the starting points of architectural design. Inspired by Dwelling in the Fuchun Mountains and Map of the Imperial City of the Southern Song Dynasty, the design combines the continuous landscape with the city walls, creating a new spatial experience through architectural techniques. The design takes the abstract deduction of Dwelling in the Fuchun Mountains as the theme of the main building facades on the north and south sides, extending nearly 600 meters. Fuchun River is also representative of Jiangnan scenery around Hangzhou, which has a sense of cognition and engagement for the public and can produce rich associations.
Meanwhile, Dwelling in the Fuchun Mountains itself is representative of Chinese traditional culture, of which the two parts are separately stored on both sides of the strait. We combine them into one on the facade, which also represents a good wish. For this part of the facade, in the choice of exterior wall materials, after many experiments, turquoise pottery clay louver blades are finally used as the main materials. The facade is glazed, giving both celadon color and a feeling of jade-like warmness and smoothness. With digital design means, a complicated landscape map can be changed into four unit modules.
Dwelling in the Fuchun Mountains is abstractly deduced and completely presented with graceful angle rotation and subtleties between chromatic aberration and shade, thus showing the facade effect full of cultural characteristics of regions south of the Yangtze River. The intention of the city wall displayed by the whole base comes from the interpretation of metal bricks. The metal bricks adopt 300x1200mm module units to be staggered up and down, simulating the masonry mode of traditional bricks. Meanwhile, hollowed-out, semi-hollowed-out, and physically concentrated different unit modules are set up to form a unified and varied facade features and light and shadow effect and finally form the intention of the rhythmical city wall.
3. “People Strolling in a Painting” - Interpretation of Sports Theme. As the core of the Asian Games Athlete Village, the international zone needs to closely follow the sports theme and promote the integration of urban open space and multi-functional service space under the Chinese cultural background. Sports are taken as clues to stimulate the maximum opening of space and emphasize the importance of public engagement. As a result, a 2.0 km three-dimensional runway is created to continuously shuttle between the ground, buildings, and roofs. Combined with the creation of sports and leisure parks, the physical experience and space are fully combined to create a rich sightseeing experience.
Specific to architectural design, there are three points: First, the traveling route is used as a clue to connect the space in series, and a runway nearly two kilometers long runs through the whole site, which is closely combined with the design of the city wall. Specific to the space, taking the city wall as the carrier, various relationships between the traveling route and the wall are established under the wall, in the wall, and on the wall.
Second, continuous multi-scene creation and mutual transformation generate so-called “view changing as people walk”. According to the function and location, the scenes are set according to local conditions and connected in series with the traveling route. For example, there are a series of impressive spaces set along the way, such as magic tunnels passing through buildings, spiraling circular ramps, roof garden stations for stopovers, alleys sandwiched between city walls, large stadium screens wrapped around substations, and spectator stands embedded in buildings.
The third is the abstract deduction of the picture scroll and its relationship with cities and people. As a symbol, the picture after abstract deduction brings the dimension of time into the design, and what is hidden behind the tour is the traditional Chinese sightseeing philosophy. In the setting of the routes, people enjoy the sight of the landscape and walk into it from far to near. Visitors walk into the painting and stroll within from outside to inside. Tourists walk in the city as if they were strolling in a painting. With the principle of integrated design, the Asian Games Athlete Village creates an open attitude toward the public, hoping to reflect its own cultural aspirations and self-confidence in the process of shaping the international urban environment.
Design Team:
Principal Architect(S): Yi Dong
Project Team: Pan Gao, Weiwei He, Bin Wang, Chenkai Lu, Shuya Lin, Jiawei Hou, Ziyu Wang, Chunkily Tuan, Jingyi Huang, Junyu Huang, Ennol Wei, Yang Gao
Collaborative Design: AS+P,Shanghai Quanzhu Construction Decoration Design Co., Ltd.
Construction Drawing: Shanghai Trendzone Holdings Group Co.,Ltd.
Construction: China Construction Third Engineering Bureau Co., Ltd.
Curtain Wall Design: Taimu Engineering Consulting (Hangzhou) Co., Ltd.
Lighting Design: Yueyou Space Lighting Technology (Shanghai) Co., Ltd.
