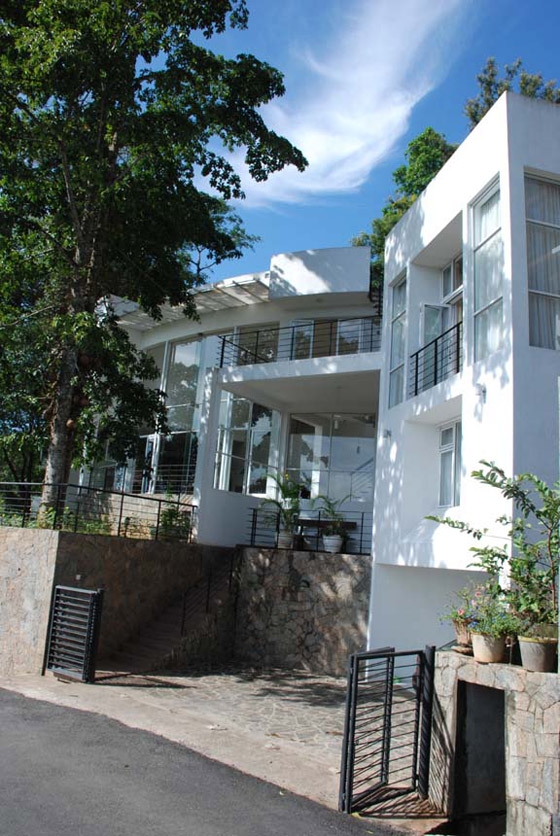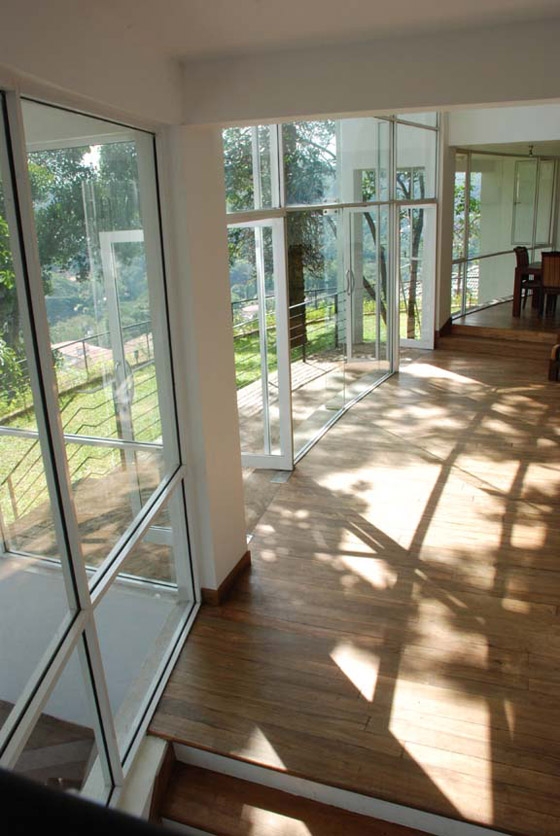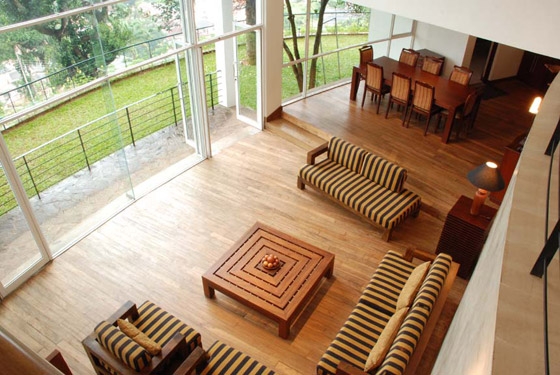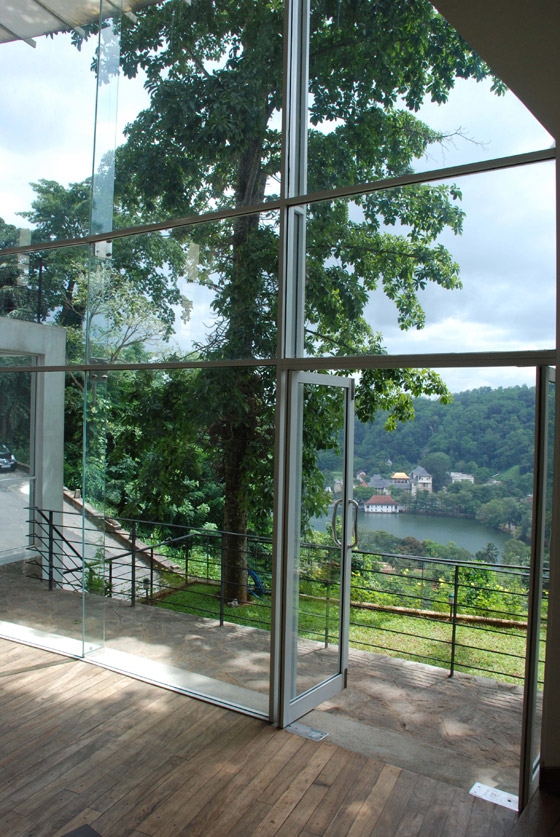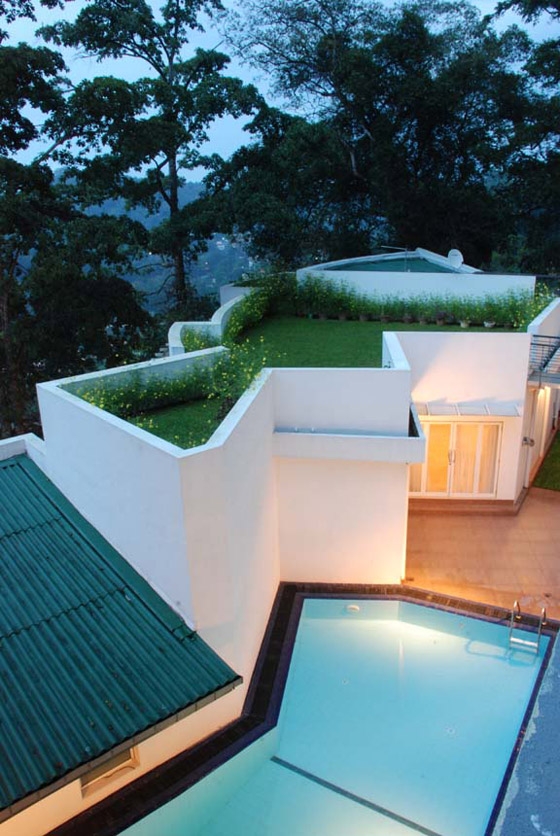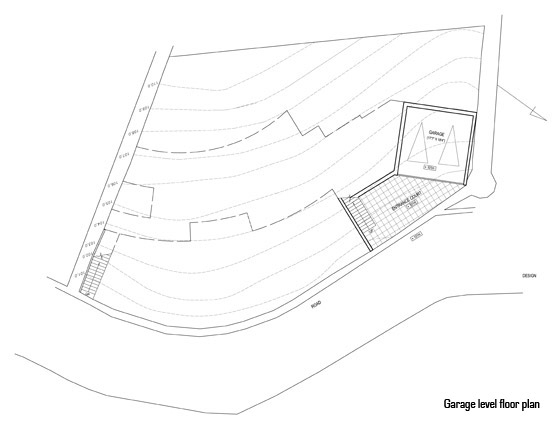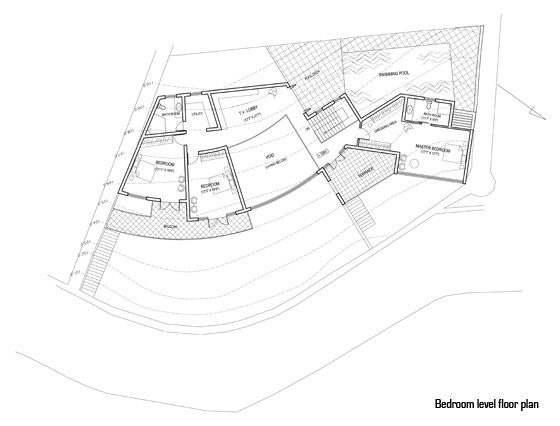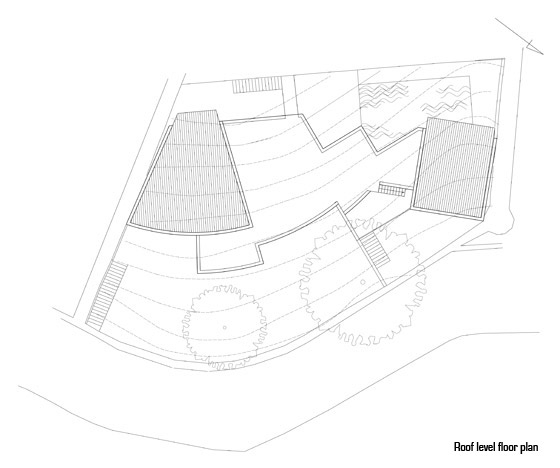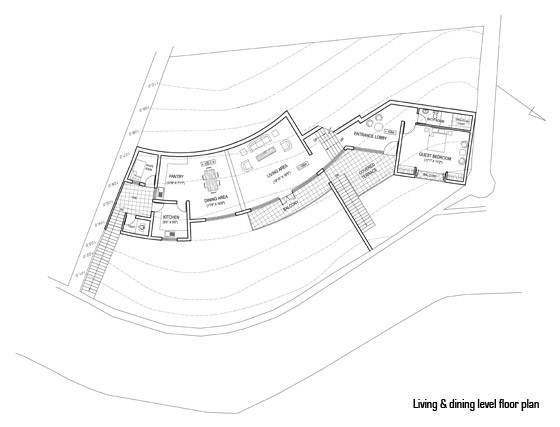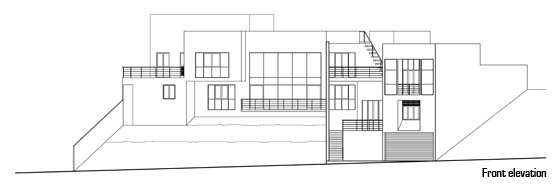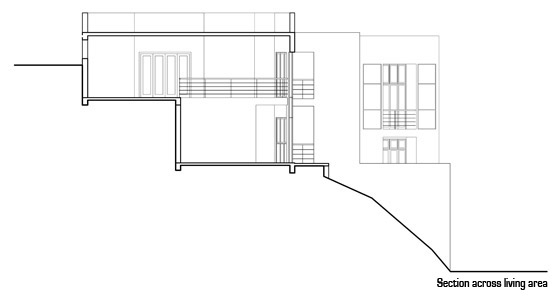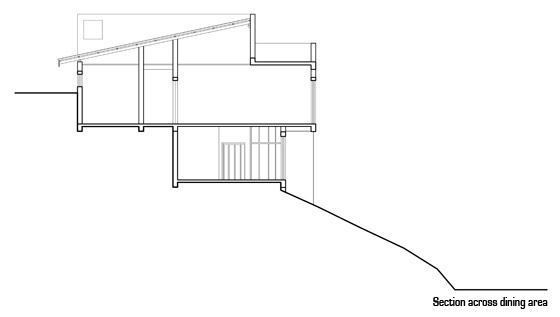Set on a sloping land overlooking the Historic Temple of the Sacred Tooth Relic, across the Kandy Lake, the owner, Jayampathi Aluvihare and his family enjoy the luxury of a unique house on a prestigious location in Kandy. The panoramic view has become the main influence on the design while the topography of the land and the height restrictions, imposed by the local authority has provided enough constraints for the design process.
The different spaces of this house are on split levels in responding to the natural contours of the site. The form follows the contour lines and posses a sculptural form as a result. The two tall sal trees in the front garden further enhance this sculptural quality and frame the views of the Temple, the lake and the distant mountains. Every space of the house responds to the panoramic views of the site. The tall glass screen of the double height living room maintains the inside - outside relationship effectively. The family living area obtains views of the Temple of the Sacred Tooth Relic and the Lake through the tall glass screen of the living area and opens out to a pool deck located next to the swimming pool on one side. The Master bedroom is located at an intermediate level and two other bedrooms at the family living level. The guest bedroom is located at the entrance lobby level.
The interior and exterior of the house are almost entirely white. This retains concentration on the breath taking views of outside, without any possible disturbance that could have created by wall panels with contrasting colours. Teak colour of the timber boarded floor of the living and dining areas is the only element used to break the monotony of white. All balustrades are of steel and designed in such a way to maintain the transparency. The roof slab covered with turf provides visual connection with the neighboring lands and acts as an ideal play space for the three kids of the family. It is connected to the pool area with a steel staircase on one side and to the terrace of the family living area with a cantilevered concrete staircase on the other side.
Channa Horombuwa & Jeeva Horombuwa
