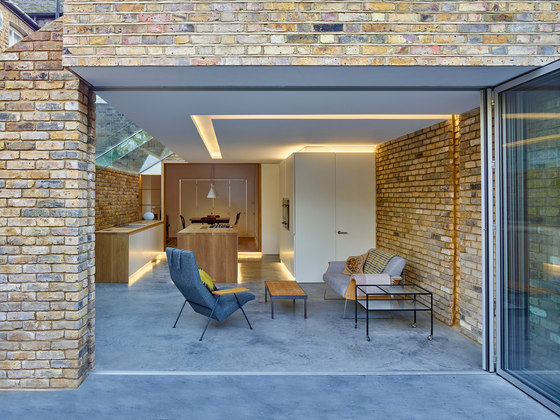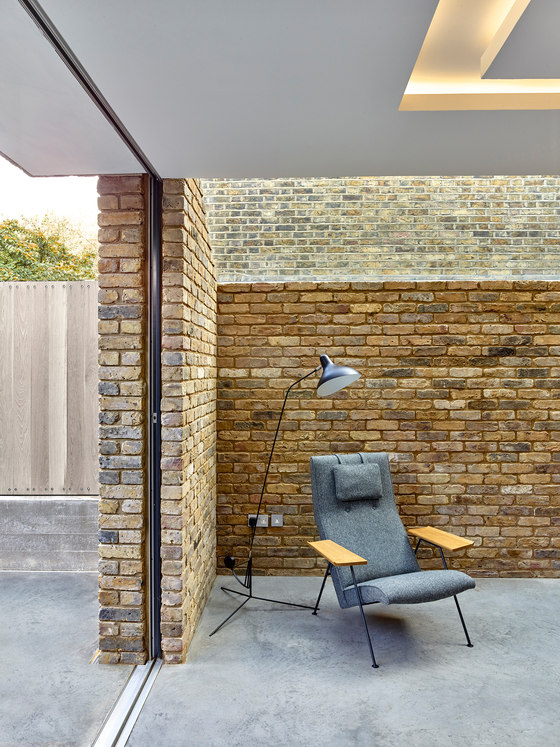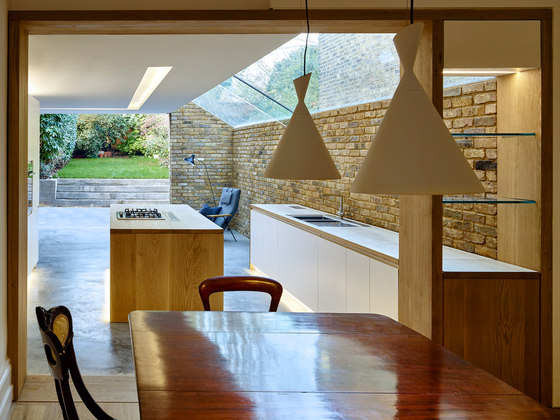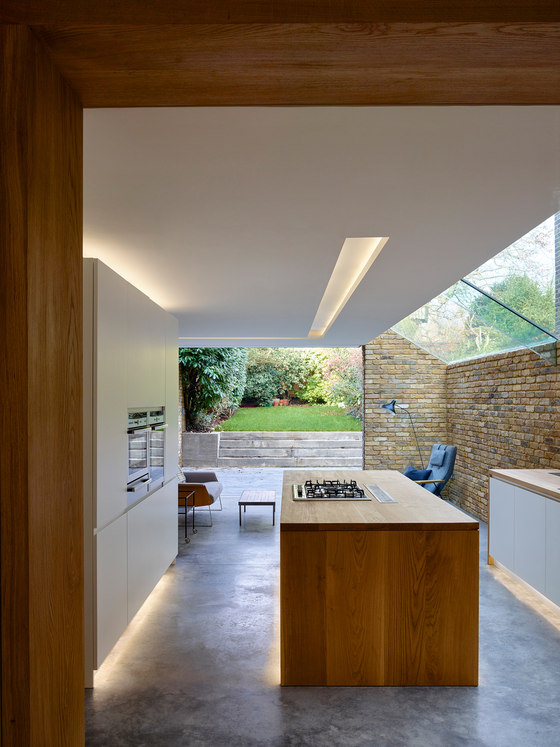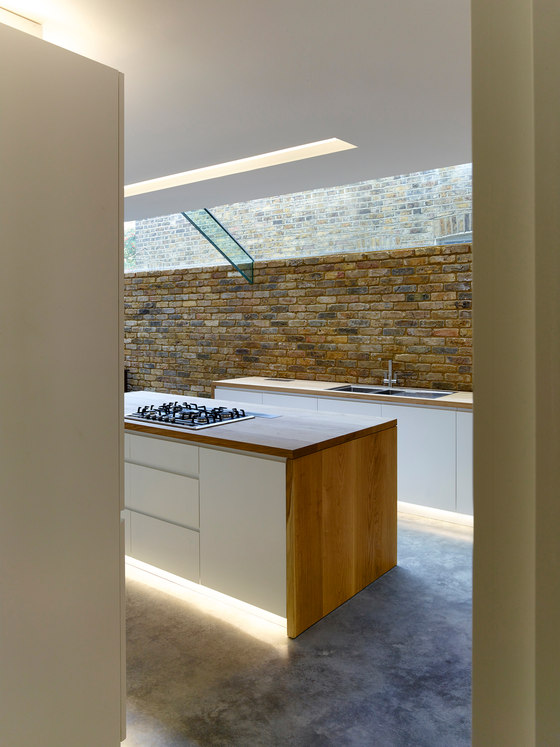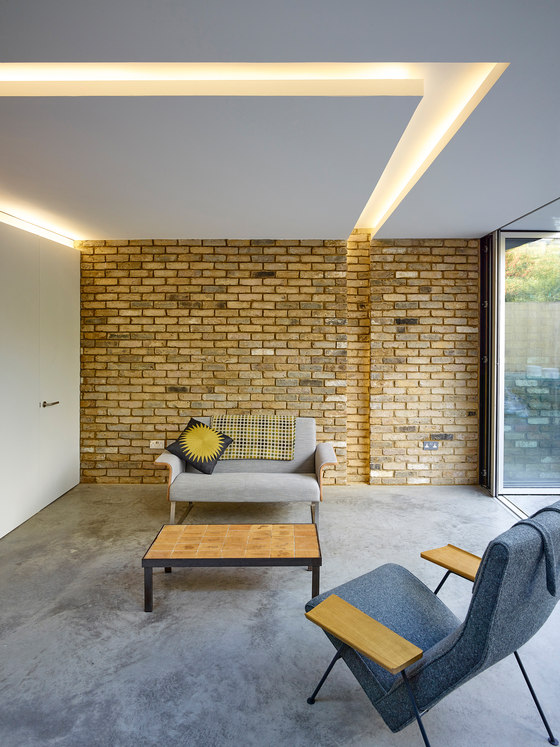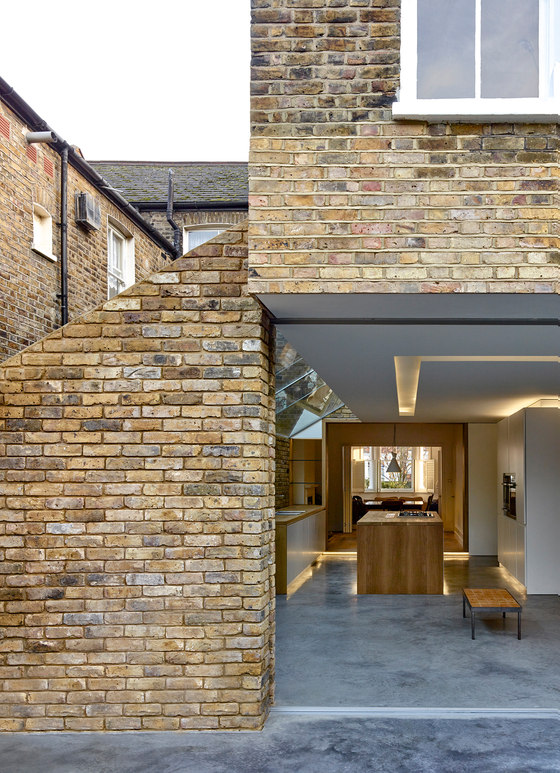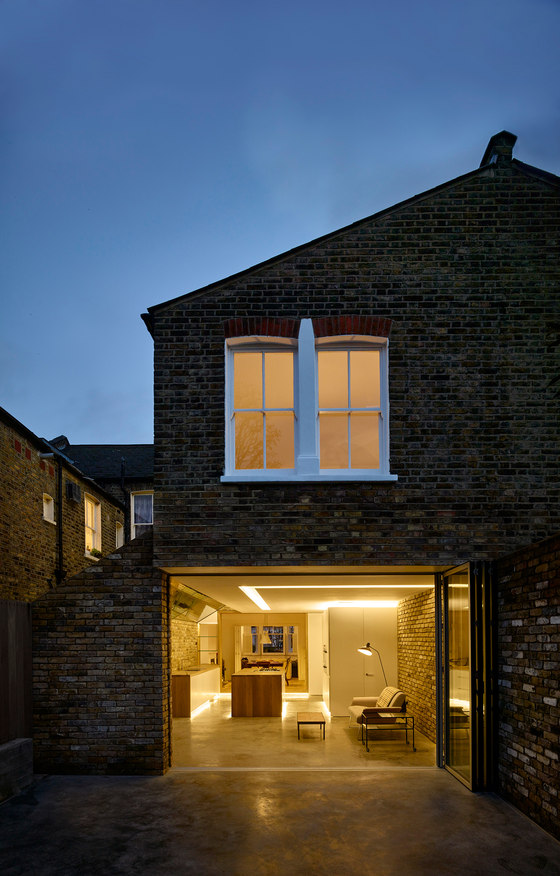A proto-typical solution that shows even the smallest architectural projects can be transformational.
The existing large three storey terraced property, with double height rear outrigger extension are typical throughout Queens Park and much of London. Light can struggle to penetrate into these buildings, particularly with this north facing rear façade. The client’s brief, further to improving the quality of light was to consolidate the disparate internal ground floor layout to accommodate large social gathering of friends and colleagues, which until now were split between the rear kitchen and front living zones. An enhanced connection to the rear garden and utilisation of the unloved side alley space were further key client objectives.
Coffey Architects have avoided both the typical glass side infill solution and the intrusive projecting rear extension by reversing the infill condition. Built from contextually apt London Stock brick, this essentially involves a structural solution that allows the existing volume of the house to slip past a brick pier; a continuation of the party wall.
The composition is a subtle game of solid and void, breaking down the threshold between new and old, inside and outside. Aluminium bi‐fold doors and frameless rooflight glazing ensure this distinction is dissolved; in effect making the exterior another room of the house and allowing light to permeate deep within the property. The angled form of the proposal reduces impact on the neighbours whilst reducing planning risk by adhering to conservation area policy. This is a typological solution that could easily be replicated on adjacent properties with the pitched roof maintaining good relations with the neighbours.
The self‐finished internal materials including polished concrete floors, brick, European oak and white sprayed MDF joinery add a sense of context and warmth; a key criteria of the client who wished to avoid the cold and clinical aesthetic of many contemporary residential projects.
No columns, no dodgy glazed infills, no ostentatious materials. The Modern Side Extension is an uncompromisingly modern solution to the expansion of a terraced home.
Coffey Architects
