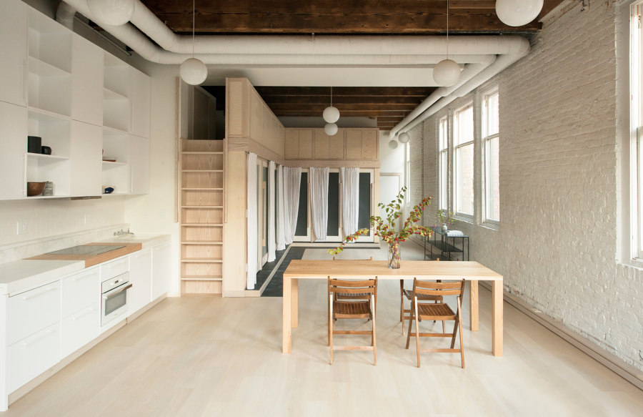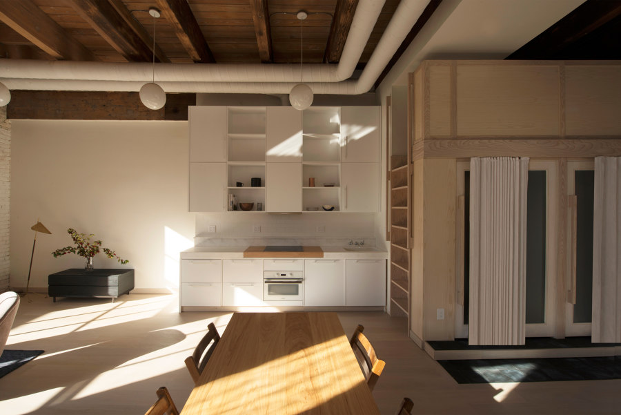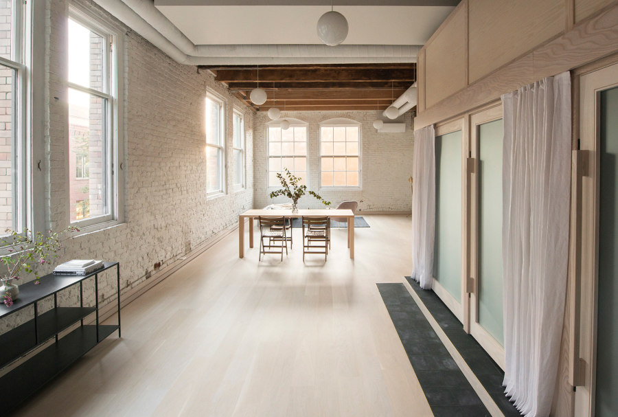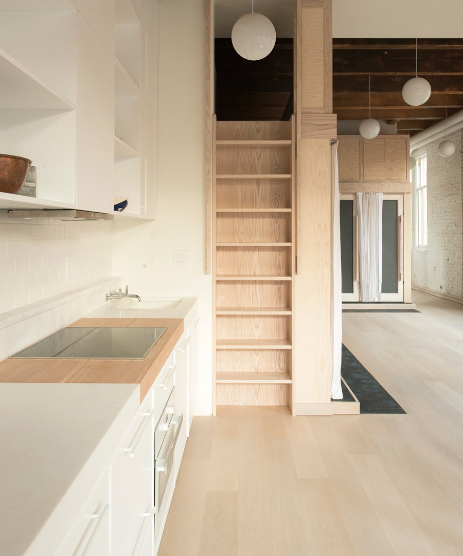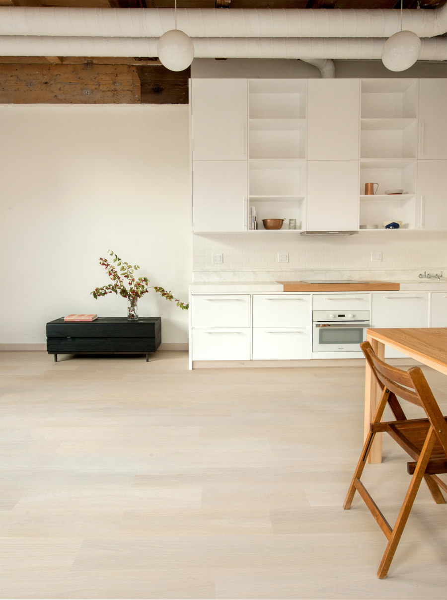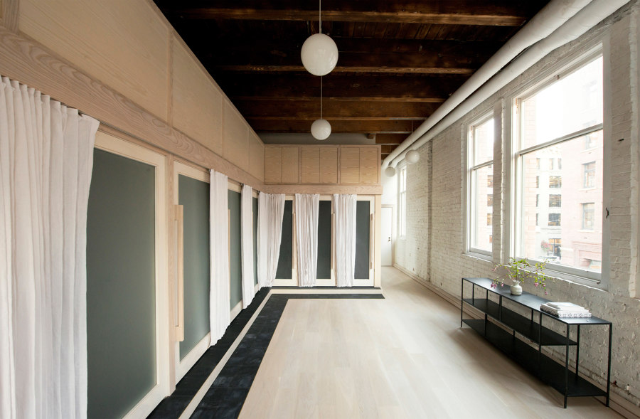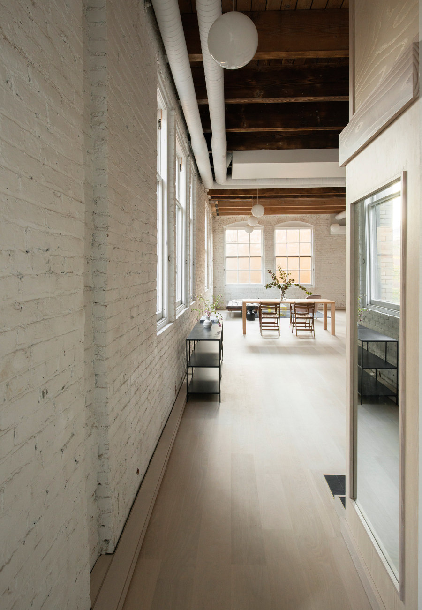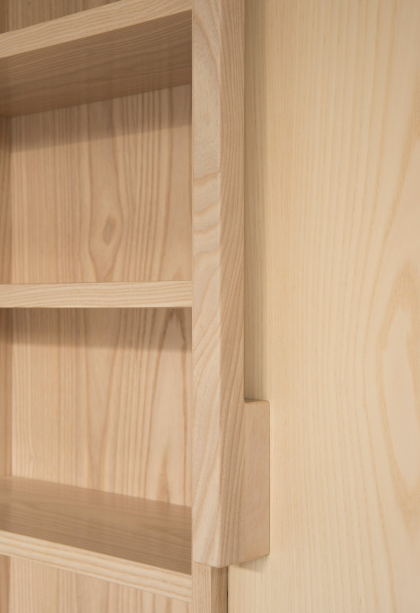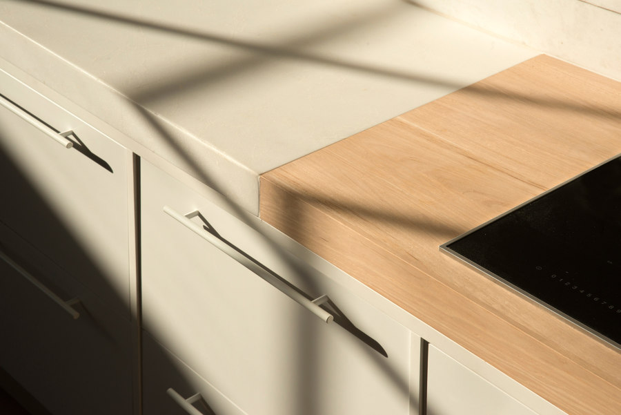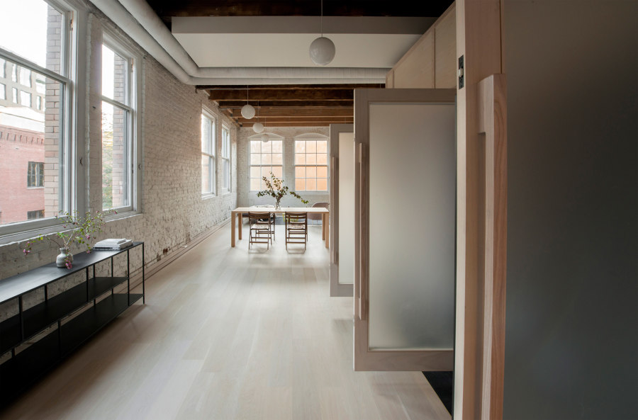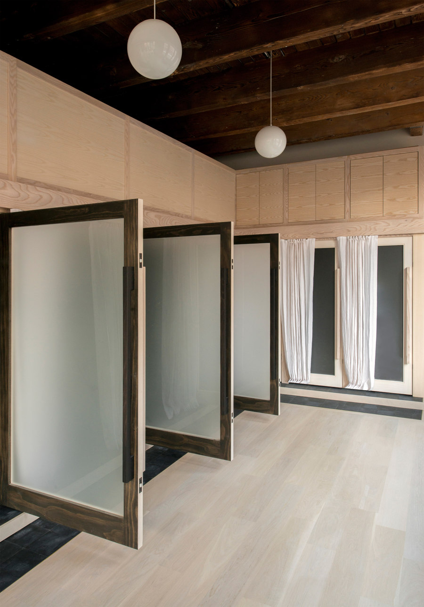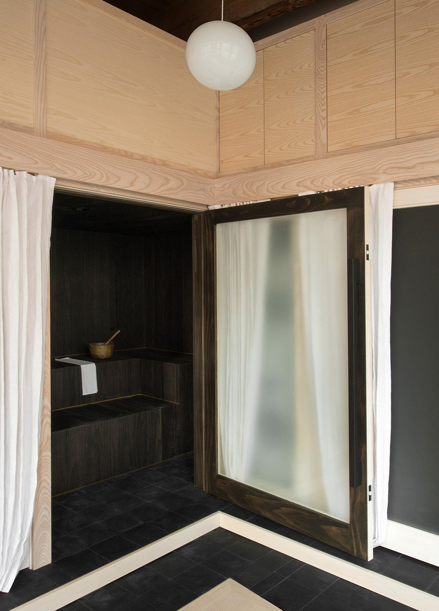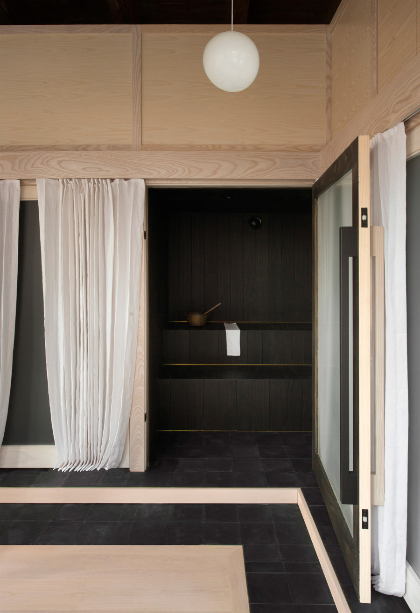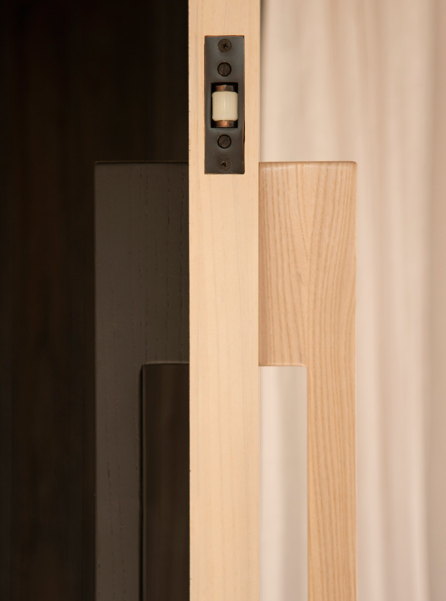Located in Pioneer Square, one of Seattle’s oldest neighborhoods, the design of this 850 square foot condo celebrates its history through a study in contrasts; a historic building with a modern interior; small washrooms within an open floor plan; a play between light and dark materials . Once the loft had been cleared of the residue of its previous remodels, a small footprint of program was placed along the perimeter of the northeast corner in order to maximize open space.
The design of the loft took much inspiration from the client and his desire for an open plan that could morph to accommodate his creative process. As a technology entrepreneur based in New York City, he wanted a space in his hometown of Seattle that would act as a sanctuary of reprieve as well as an incubator for personal projects. With the intention of keeping the loft not only throughout his life, but also as a space to be inherited by his family , it became important for the design to be as timeless and neutral as possible. Therefore a palette of monochromatic light and dark materials were used to elicit this quality, creating richness through a tactile nuance.
In an effort to maximize space, the bathroom program was broken up into four separate rooms; washroom, shower, toilet, and sauna so that they could lay as close to the wall as possible. To celebrate the open loft, the small rooms act as a contrast. To celebrate the lightness of the outer palette, the bathrooms are completely clad in charred shou sugi ban, with a floor of black cement tiles. To celebrate the beautifully worn existing materials, the new design used highly detailed millwork to juxtapose the old with the new.
In the clients chaotic world as a technology CEO, whose existence is most often found in the ephemeral landscape of the internet, the design of the loft is meant to knock him into the physical. This was achieved by layering materials to create experience. Drapery was placed over the bathroom doors for privacy, but also for the auditory sound of moving fabric across a track. The size of the doors, as well as their handles were exaggerated in order to honor the simple act of opening. The transition in to the bathroom is marked by an offset of tile and then a four inch step to alter the ground plane. Architecture created for the physical user experience .
Design Team:
Corey Kingston for Plum Design
Corey Kingston is now the owner of Le Whit a multi-disciplinary studio that practices in architectural and interior design.
https://www.lewhit.com/
