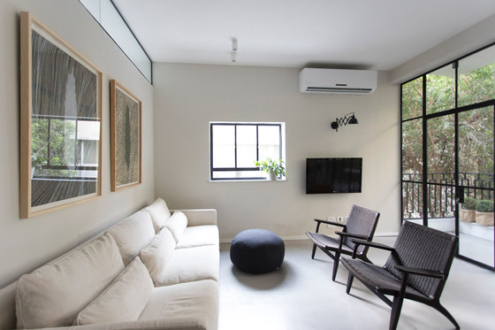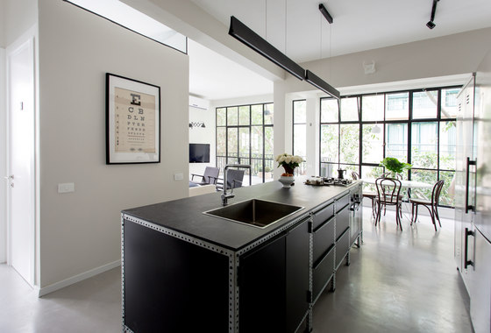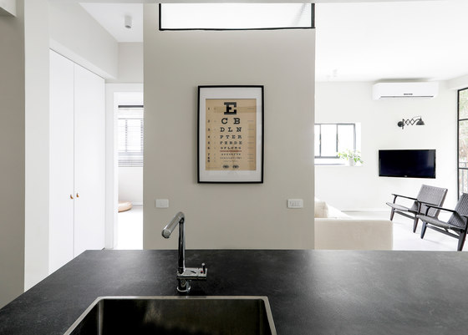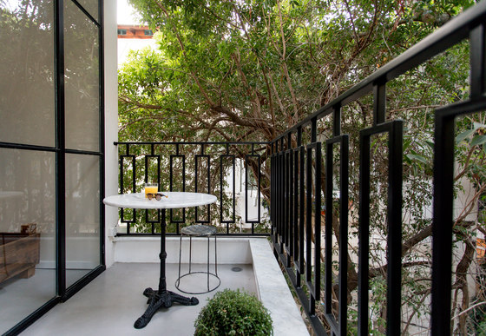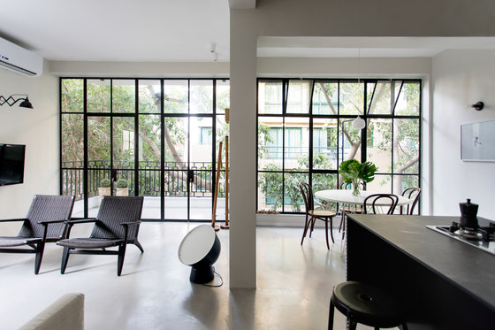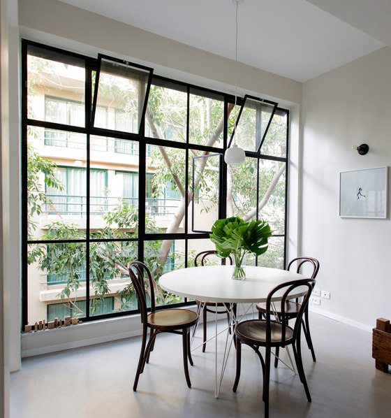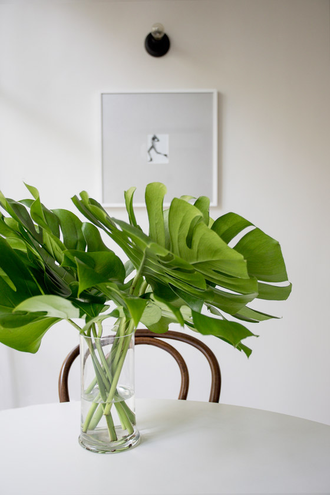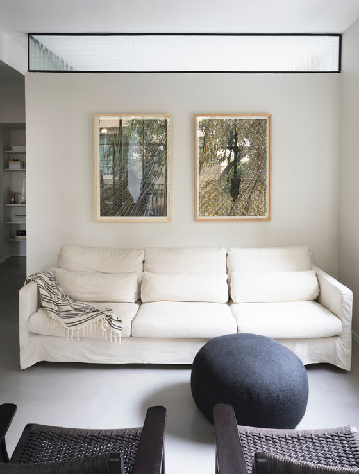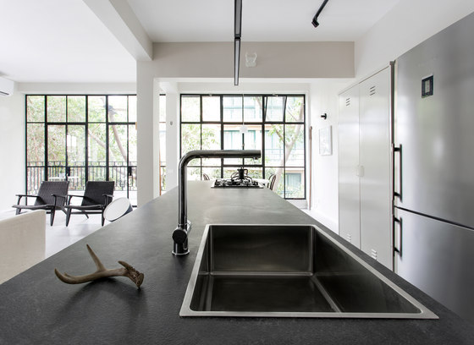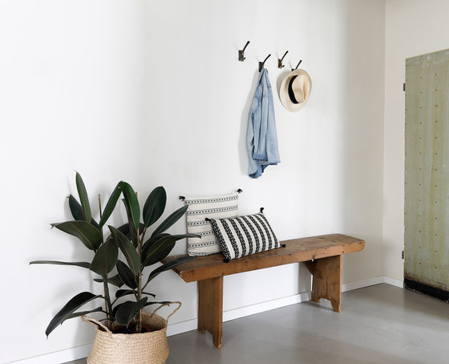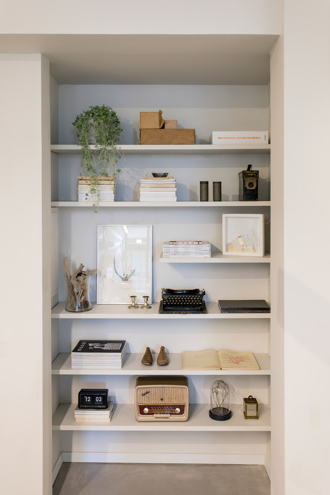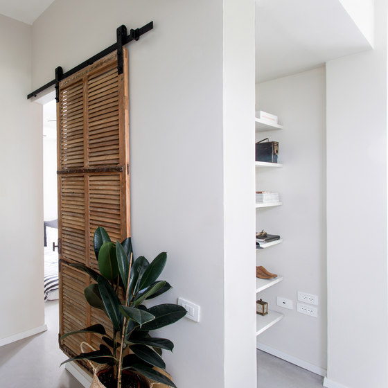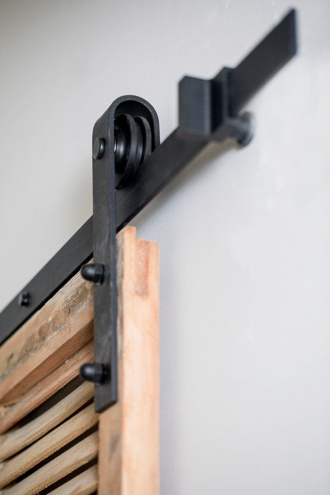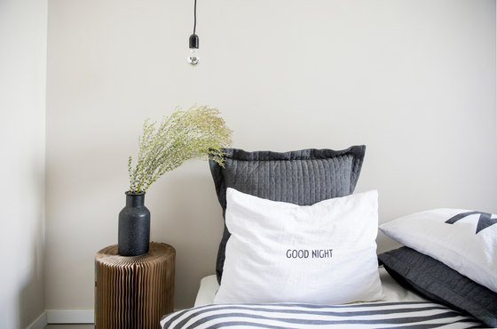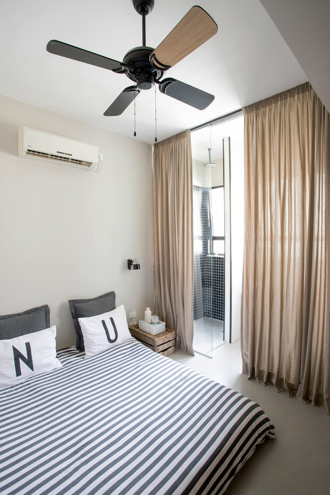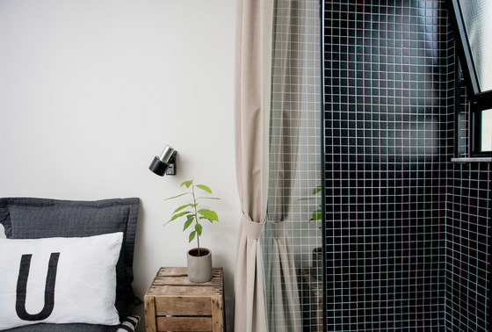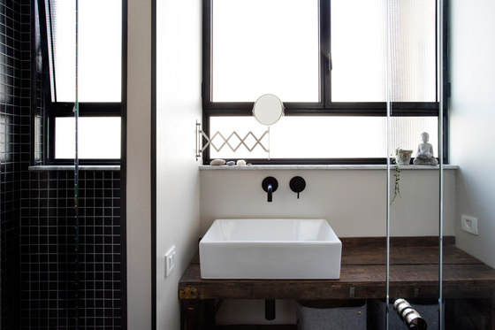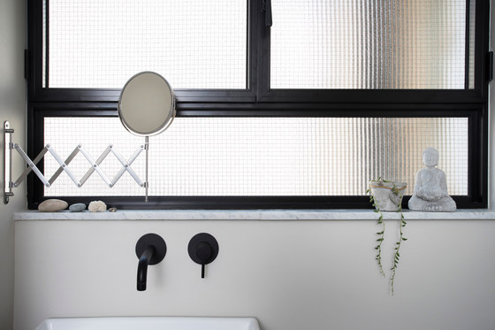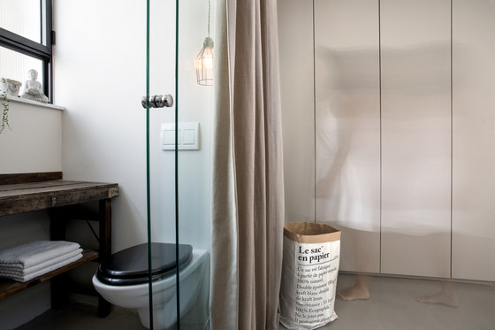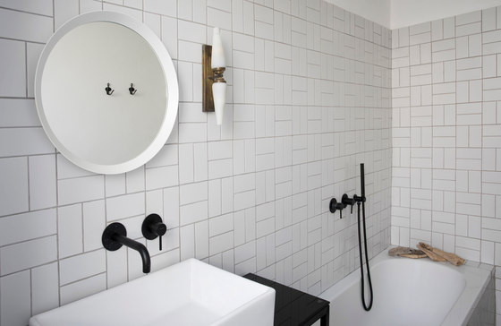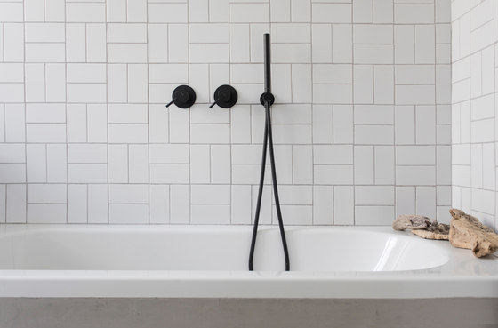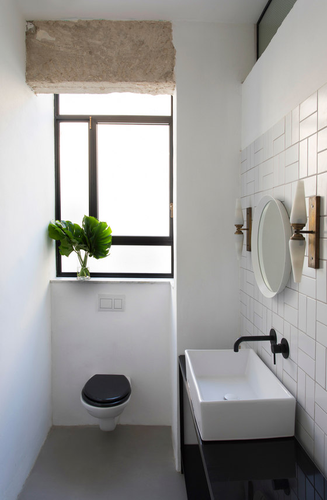An old 76 square meter apartment at the center of Tel-Aviv, previosuly very dark, full of rooms, corridors and wasted space and was now turned into a very airy and spacious apartment. It holds a master bedroom, extra room and a bathroom. The living room and kitchen are attached and there is also a balcony.The design process was not easy but very empowering, made me feel more in tune with my beliefs and solidified my taste.
I made 20 different floor plans before I decided on the final layout which maximized the space. The concept of design was to find the delicate balance between industrial and elegant. Despite the strongly minimalist approach, the final space is very cosy and inspiring. When it comes to design, I invest in floor-walls-light. This triple threat to me is the base for every well-designed balanced space.
Dafna Gravinsky
