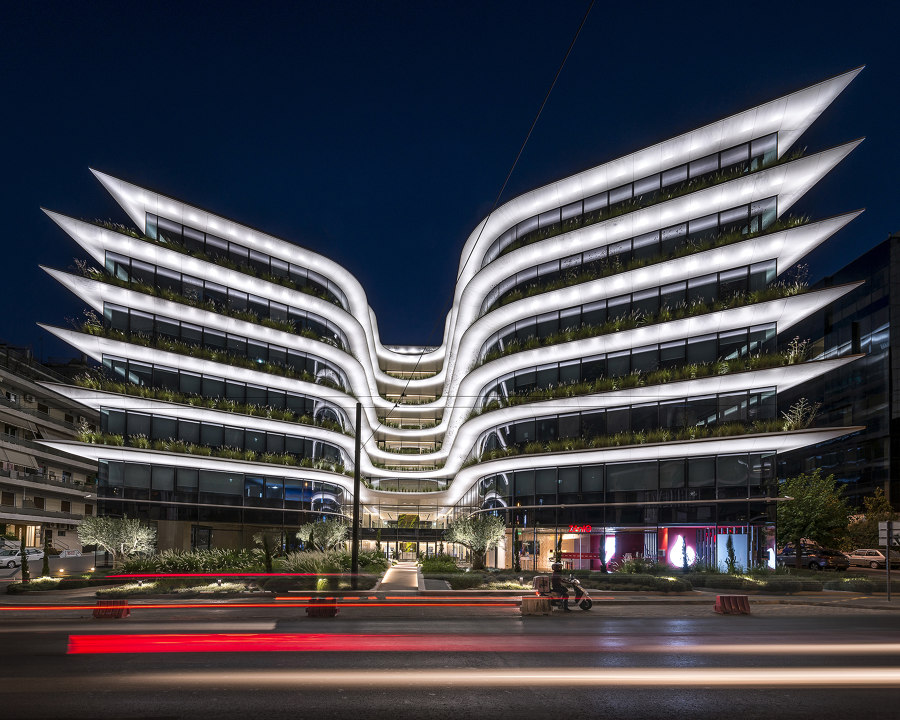
Fotograf: Pygmalion Karatzas
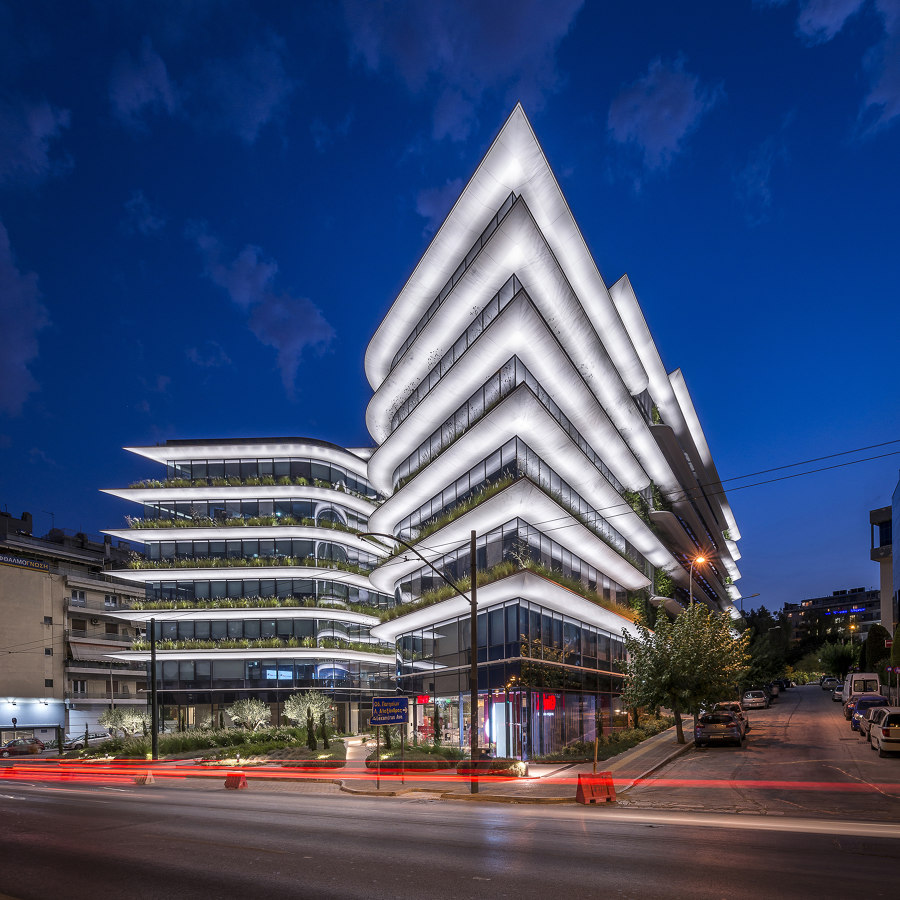
Fotograf: Pygmalion Karatzas
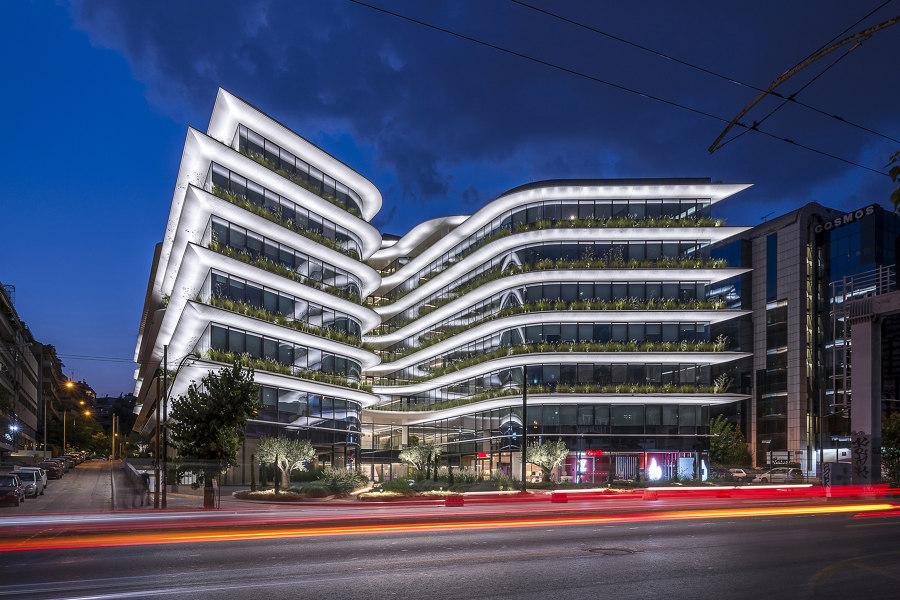
Fotograf: Pygmalion Karatzas
Danilof Light + Visual Perception Studio was appointed by Noval Property, owner and project manager, to work in a multidisciplinary environment and design the lighting for the Orbit Urban Office Campus in Athens. As a design consultancy working exclusively with light and lighting in the built environment, they were involved from the early stages of the project all the way through concept and technical design to tender stage and construction supervision.
Under the direction of Noval Property management, Danilof Studio worked creatively in collaboration with LC Architects & Vikelas Architects, LDK Consultants, DCarbon LEED Consultants and Ecoscapes Landscape Designers to deliver the design documents of the project. Three years later, in August 2020, the architectural lighting project was delivered.
According to Athanassios / Thanos Danilof, studio director: “ The lighting concept is based on creating an urban nightscape with a strong visual identity where the façade’s structural form shimmers over the dark reflective glazing. A continuous band of cool white light picks out the distinctive shape of the building, wraps around it and dissolves into darkness and ambient luminance. In contrast, the interior lift lobby areas, the “spine” of the eight-storey building, are revealed in a gentler and warmer tone. At ground level warm light delineates the sculptural qualities of the landscape while cool white light accentuates the olive trees. Last but not least, a subtle note is introduced by the delicate shadows cast by the façade plants on each level that move gently as they are caught in the night breeze.“
By harmonising aesthetics, functionality and sustainability into a coherent lighting solution, Danilof Studio aimed to seamlessly integrate lighting with the architecture, while creating an environment with high levels of visual comfort that prevents light spill and light pollution. Towards that end, they developed architectural lighting details and lighting design specs for bespoke luminaires with special optics, housing and light chromaticity characteristics.
At the construction stage Terna, in collaboration with Luce Ataliotis and Australian lighting manufacturer Illumination Physics, engineered and delivered the bespoke lighting systems to meet these specifications.
This lighting project was designed within the LEED certification framework in collaboration with DCarbon Sustainability consultants. At midnight the façade lighting fades out and a very subtle lighting scheme is on till sunrise. Danilof studio have also performed the LEED Daylight analysis for the buidling.
Design team:
Lighting Design: DANILOF light + visual perception studio
Architecture: LC Architects & VIKELAS Architects
Landscape Design: ECOSCAPES
LEED Consultants: DCARBON
MEP Engineer: LDK Consultants
Structural Engineer: G. LABROU & Partners
Structural Engineer Facade: DOMOS
Technical Consultants: ADK
Facade Lighting Supplier: LUCE ATALIOTIS-ILLUMINATION PHYSICS
Lighting Programming: D. Kapetanelis - A.Konstantellis
Construction: TERNA
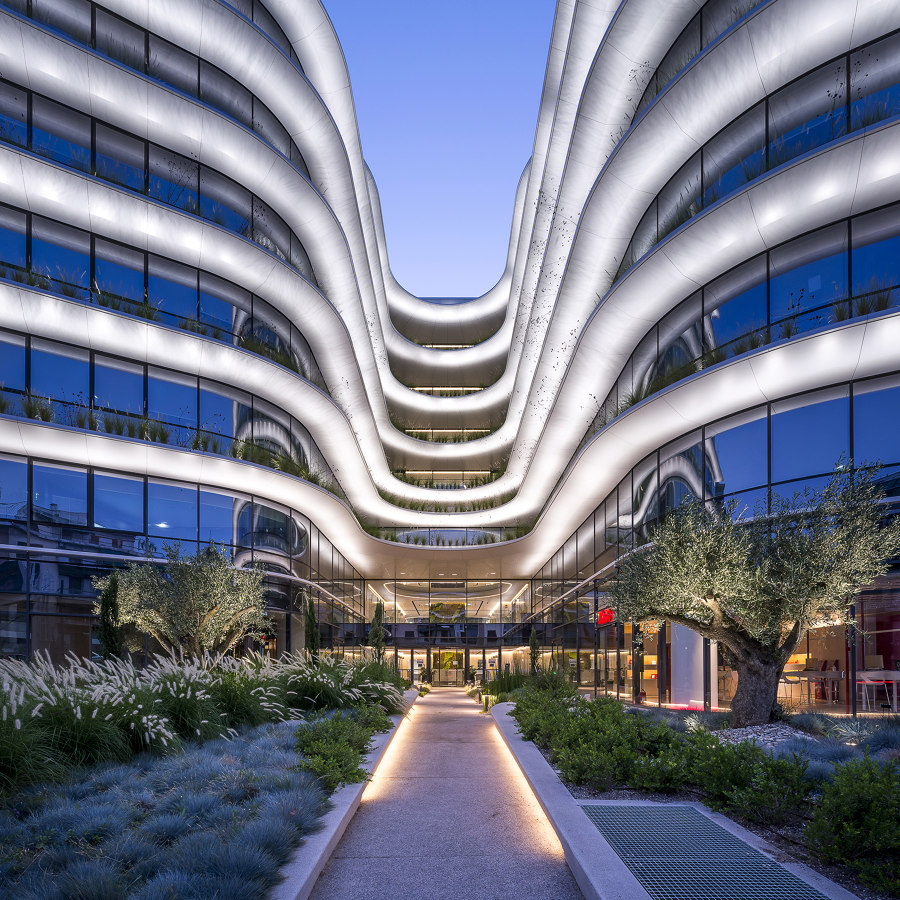
Fotograf: Pygmalion Karatzas
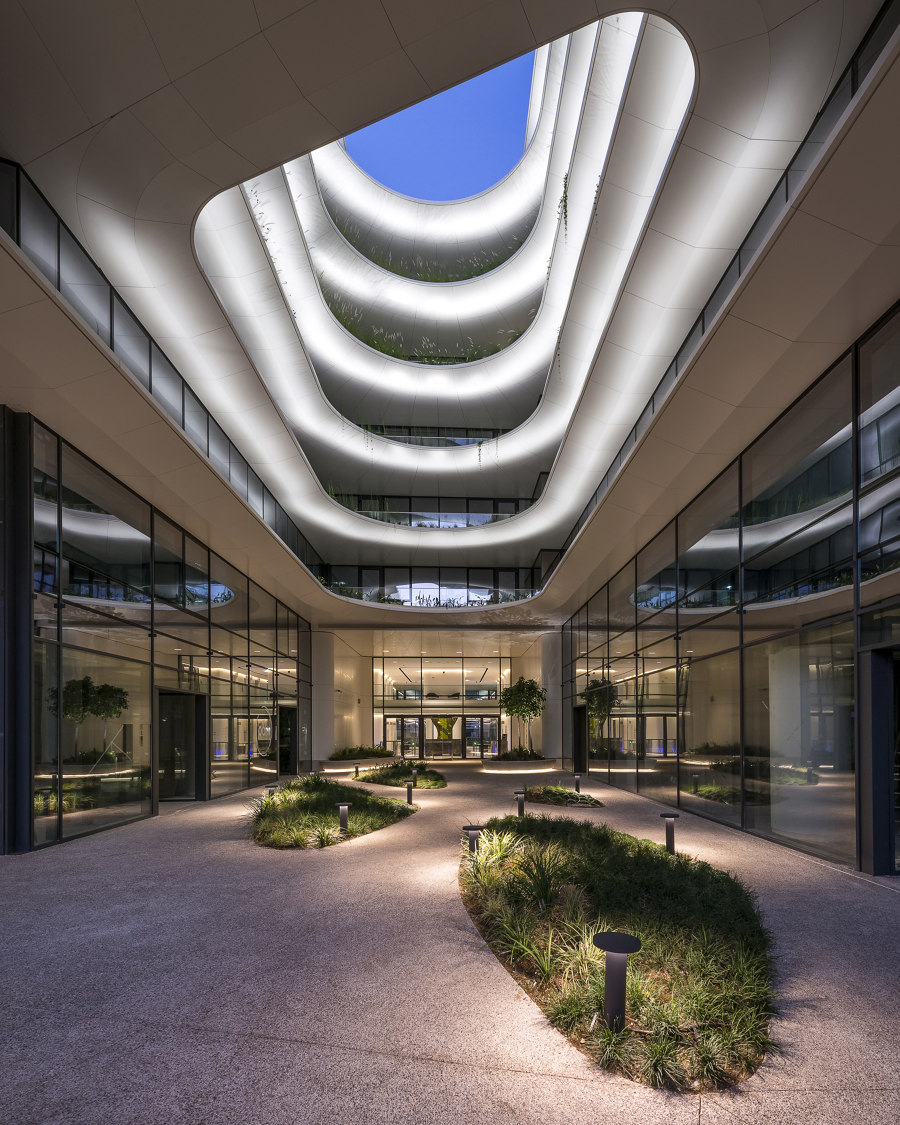
Fotograf: Pygmalion Karatzas
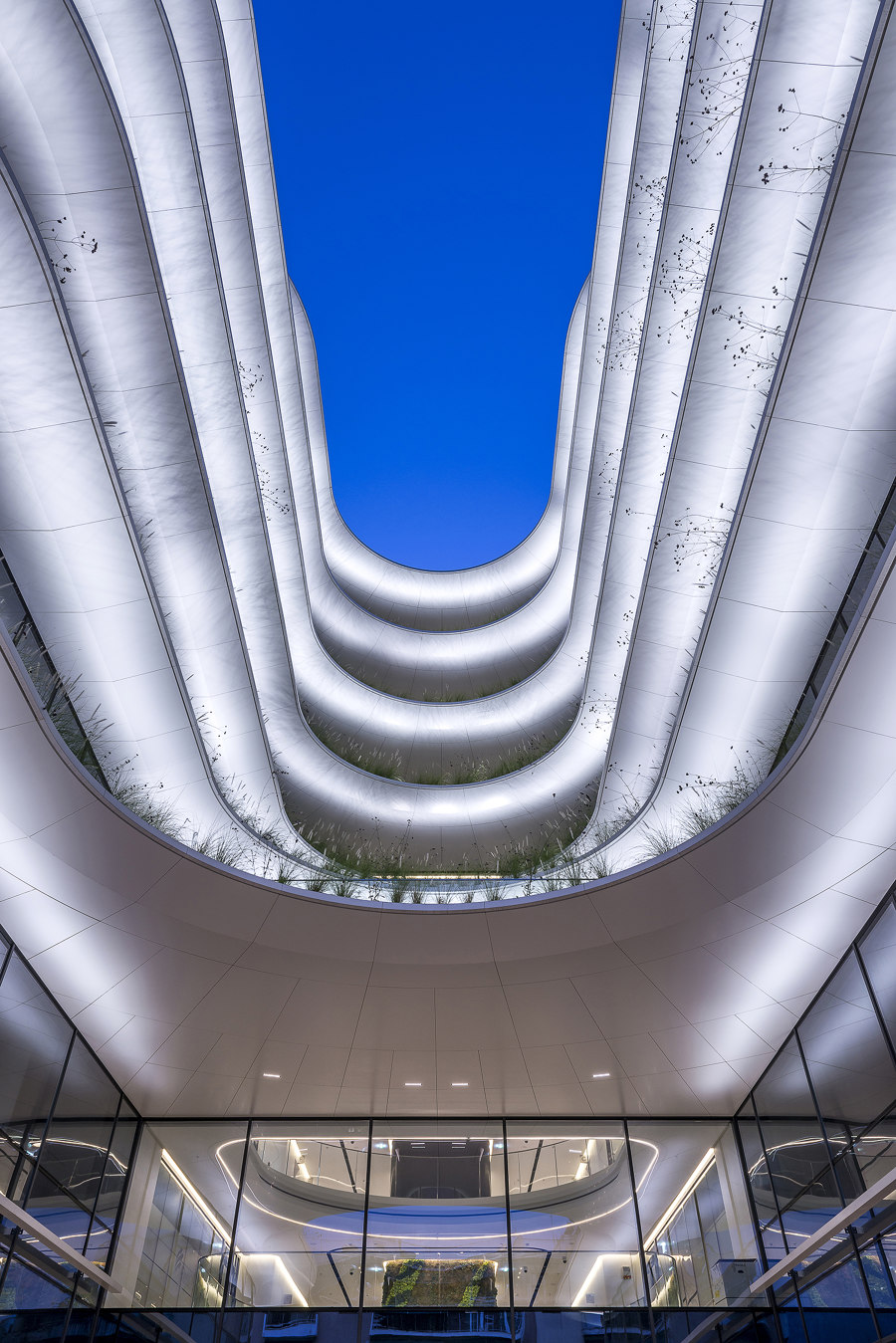
Fotograf: Pygmalion Karatzas
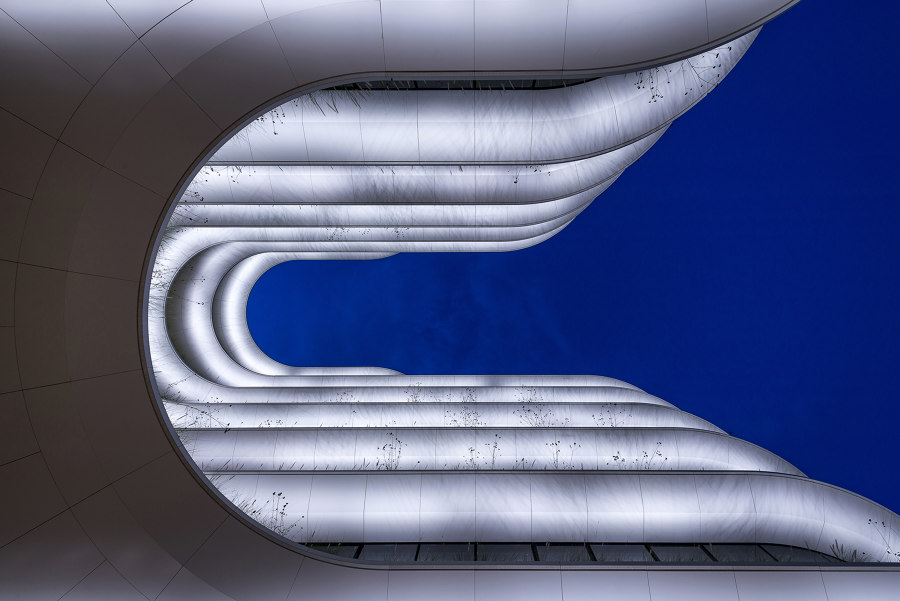
Fotograf: Pygmalion Karatzas
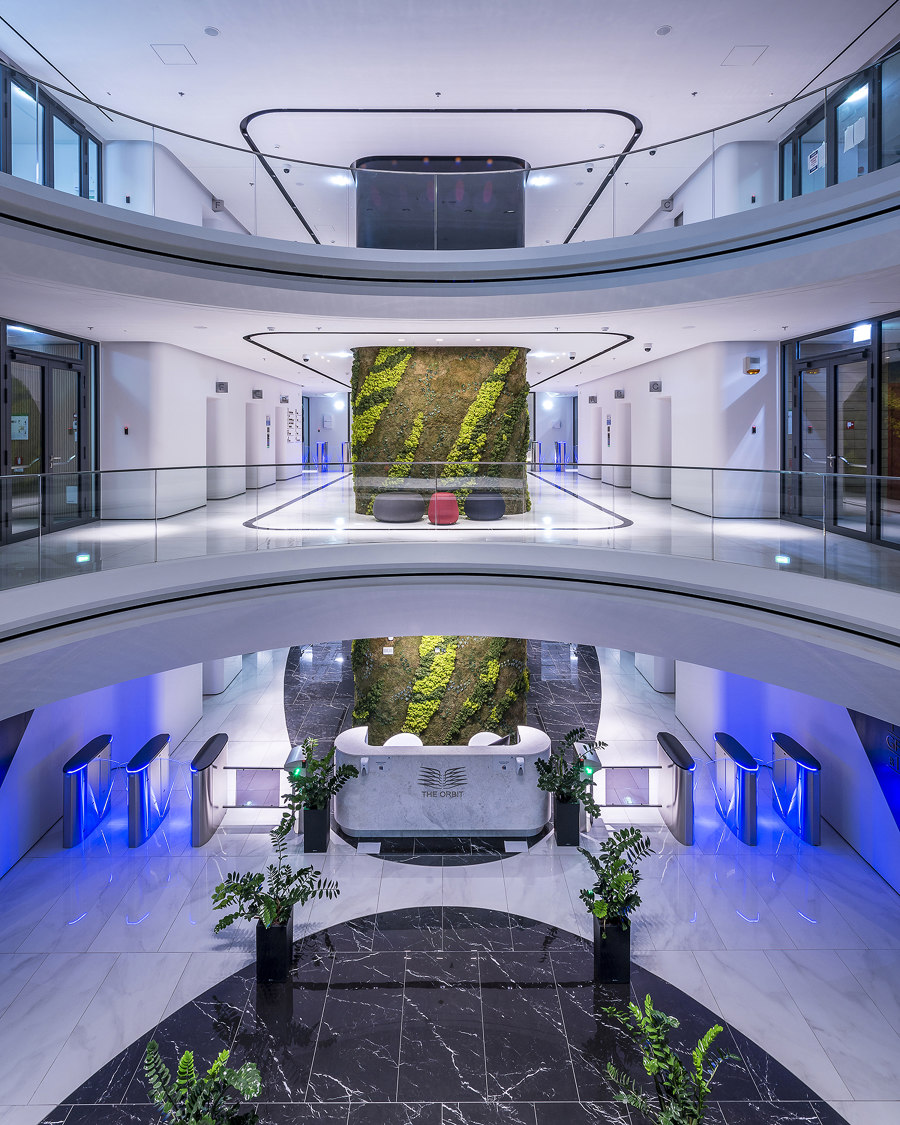
Fotograf: Pygmalion Karatzas
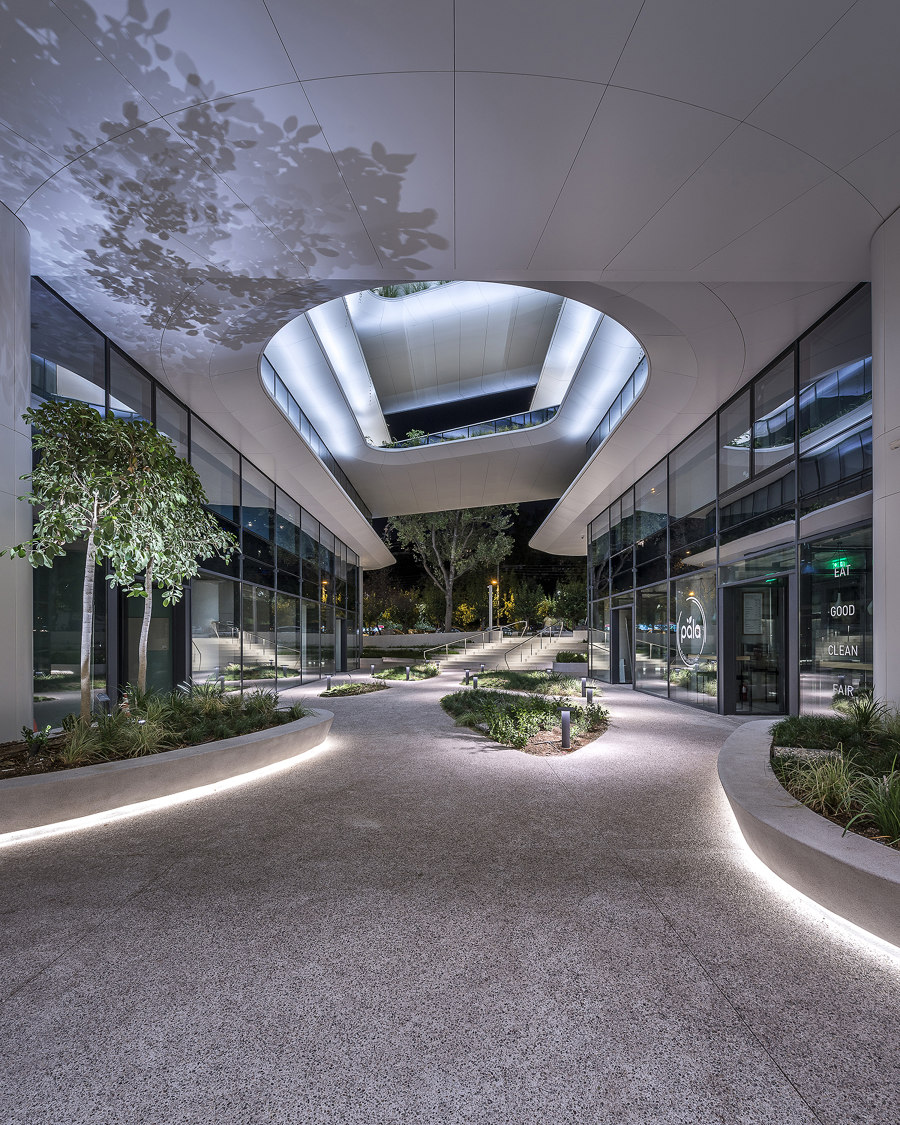
Fotograf: Pygmalion Karatzas
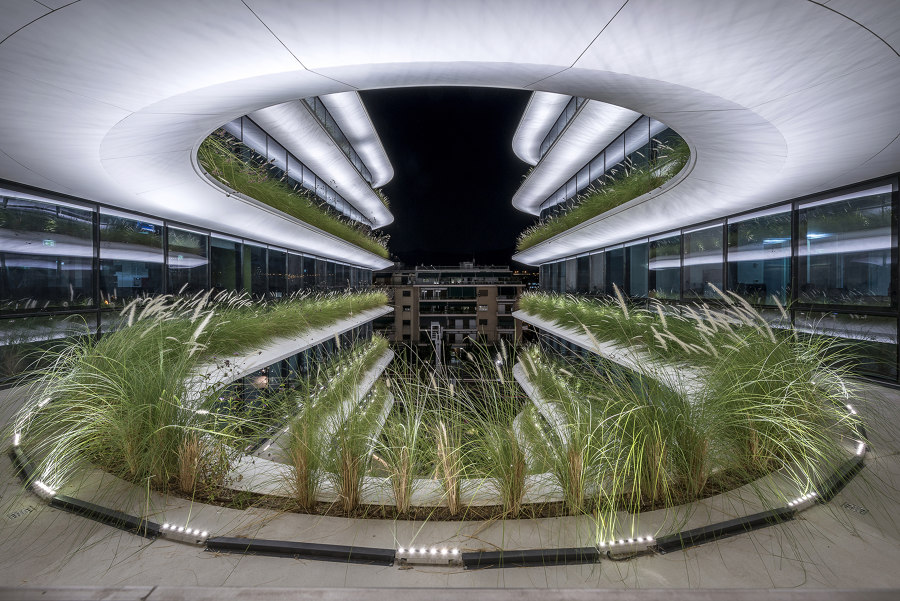
Fotograf: Pygmalion Karatzas
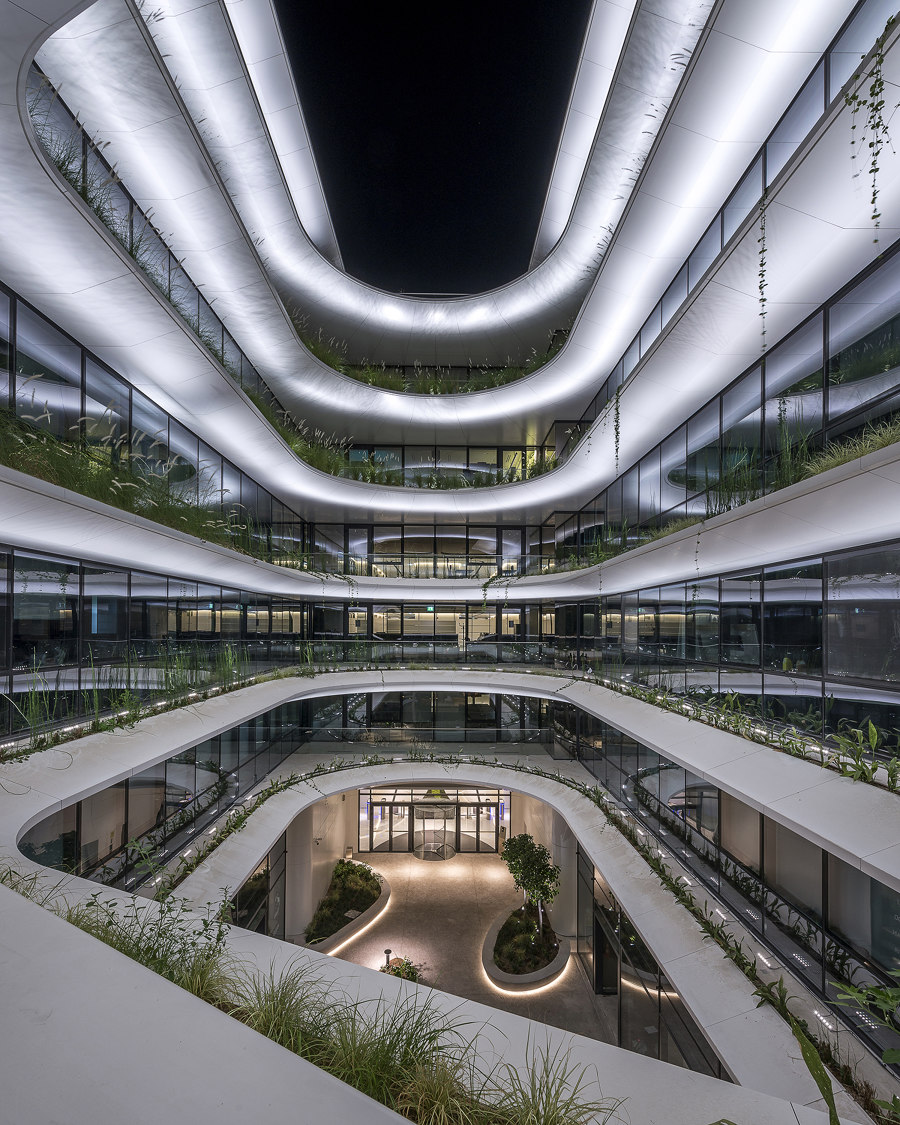
Fotograf: Pygmalion Karatzas
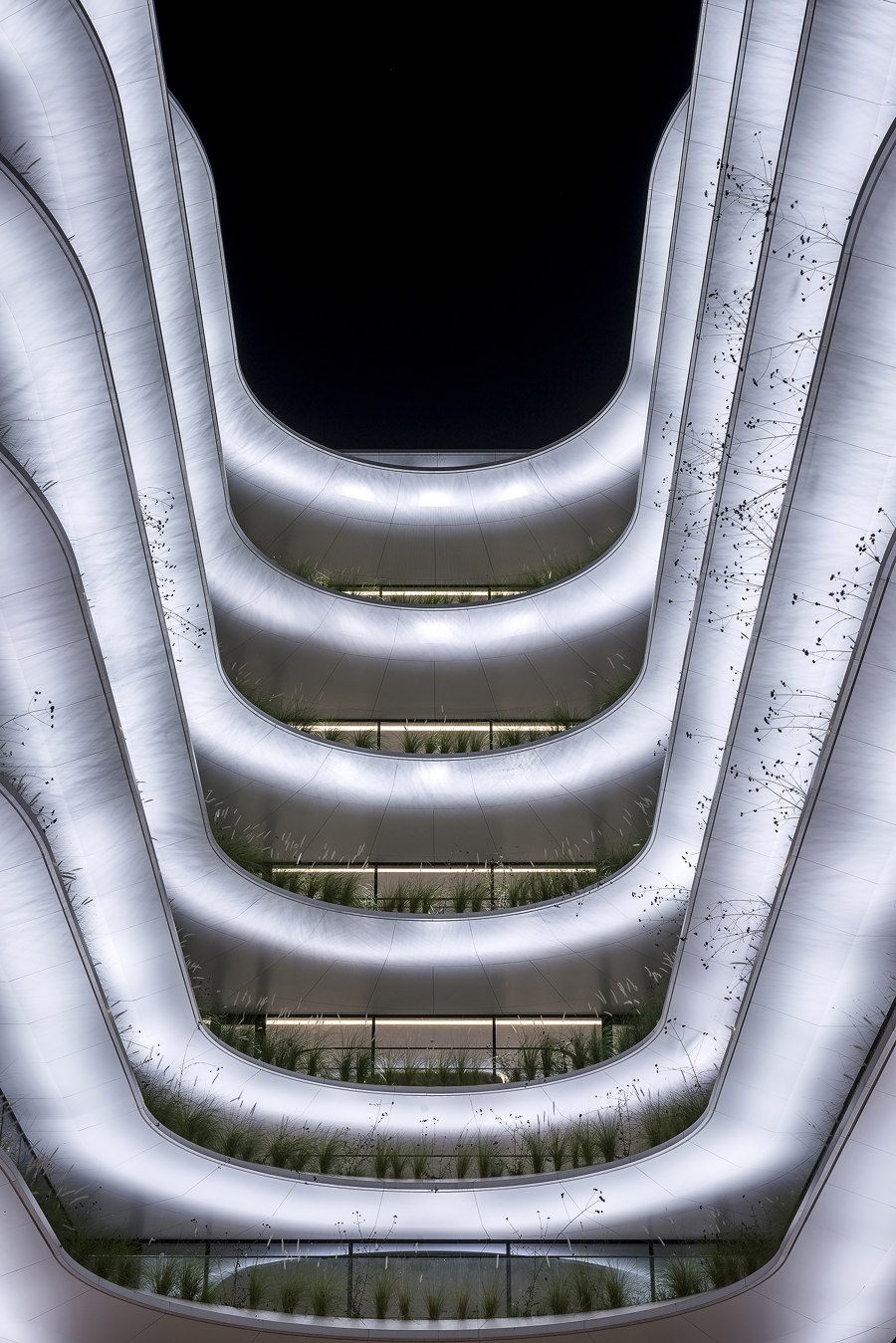
Fotograf: Pygmalion Karatzas
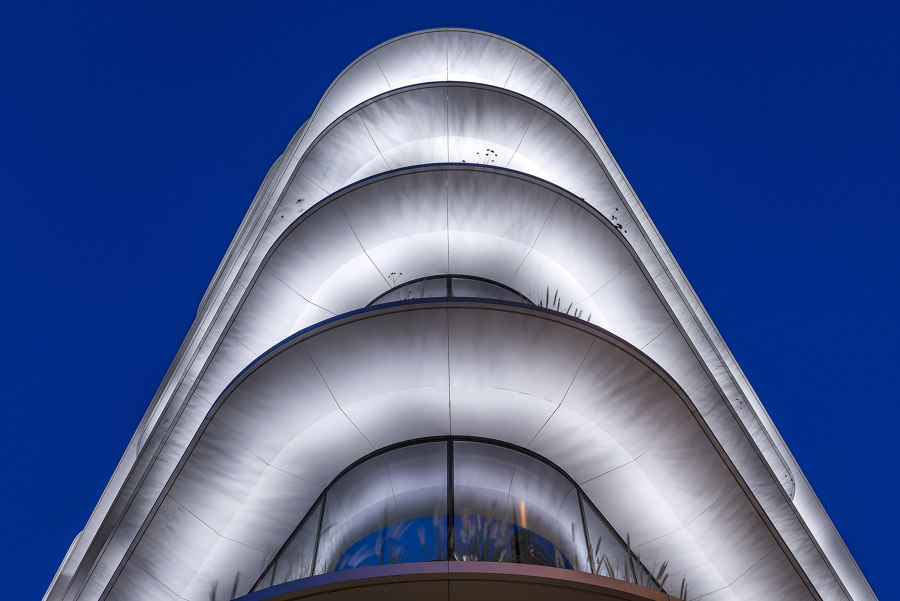
Fotograf: Pygmalion Karatzas
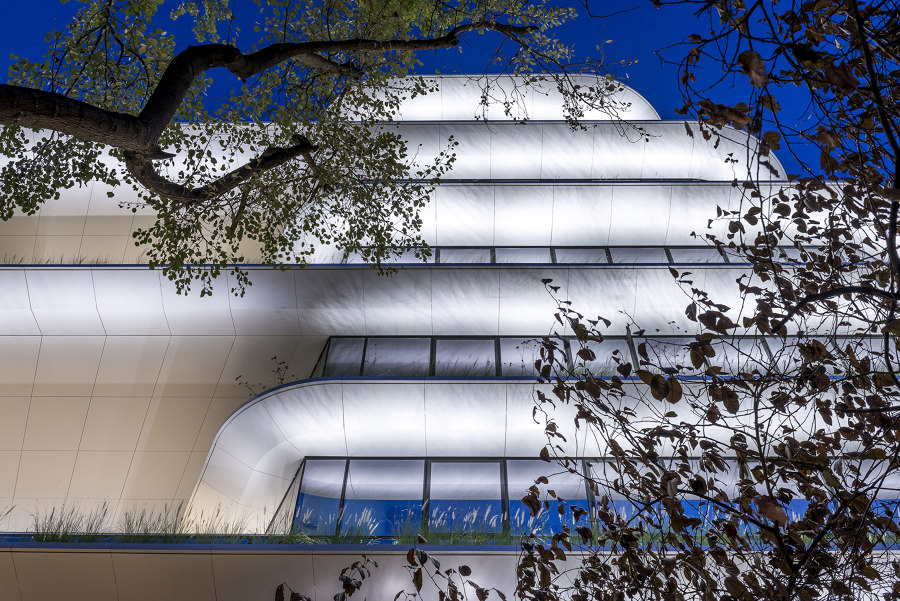
Fotograf: Pygmalion Karatzas
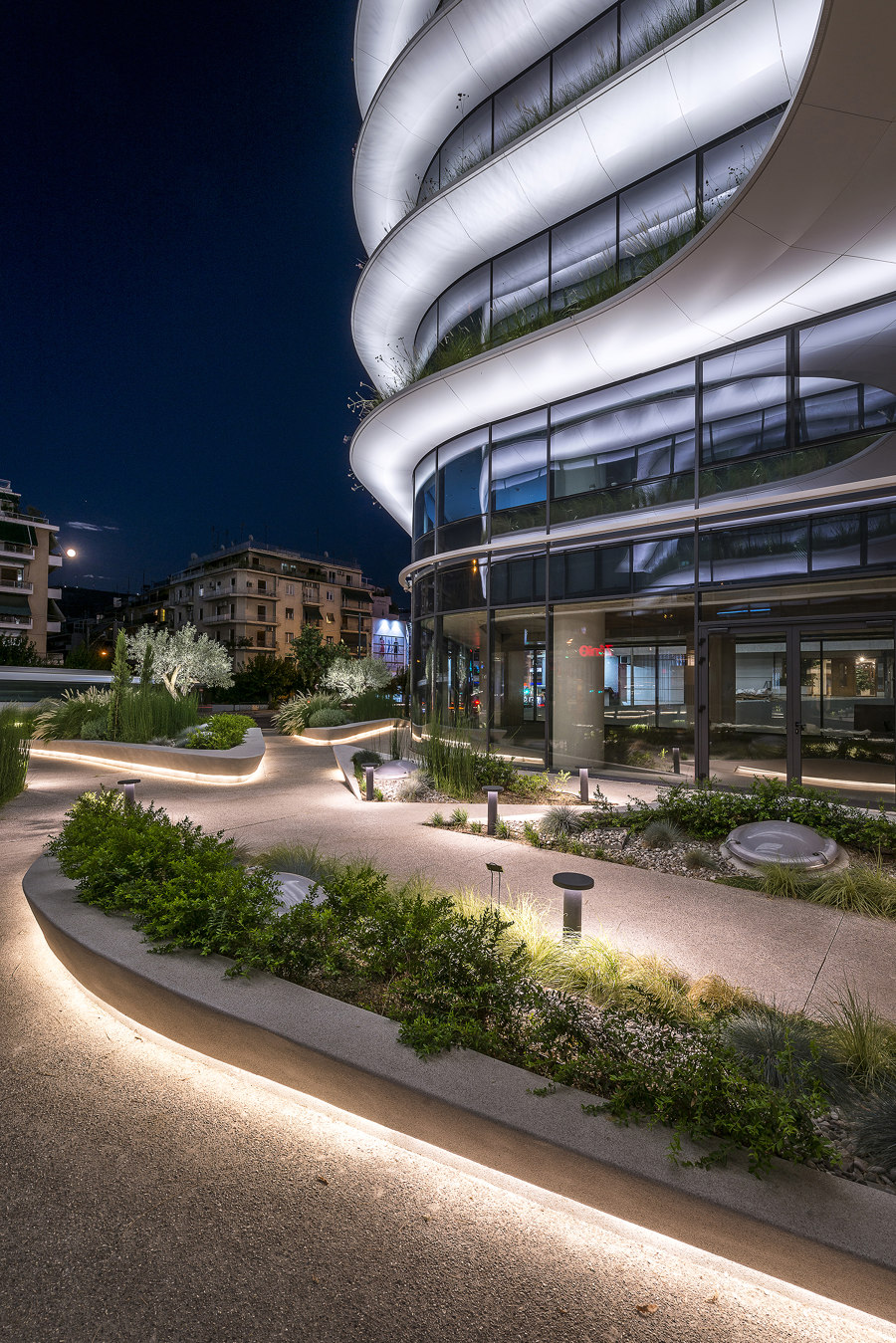
Fotograf: Pygmalion Karatzas
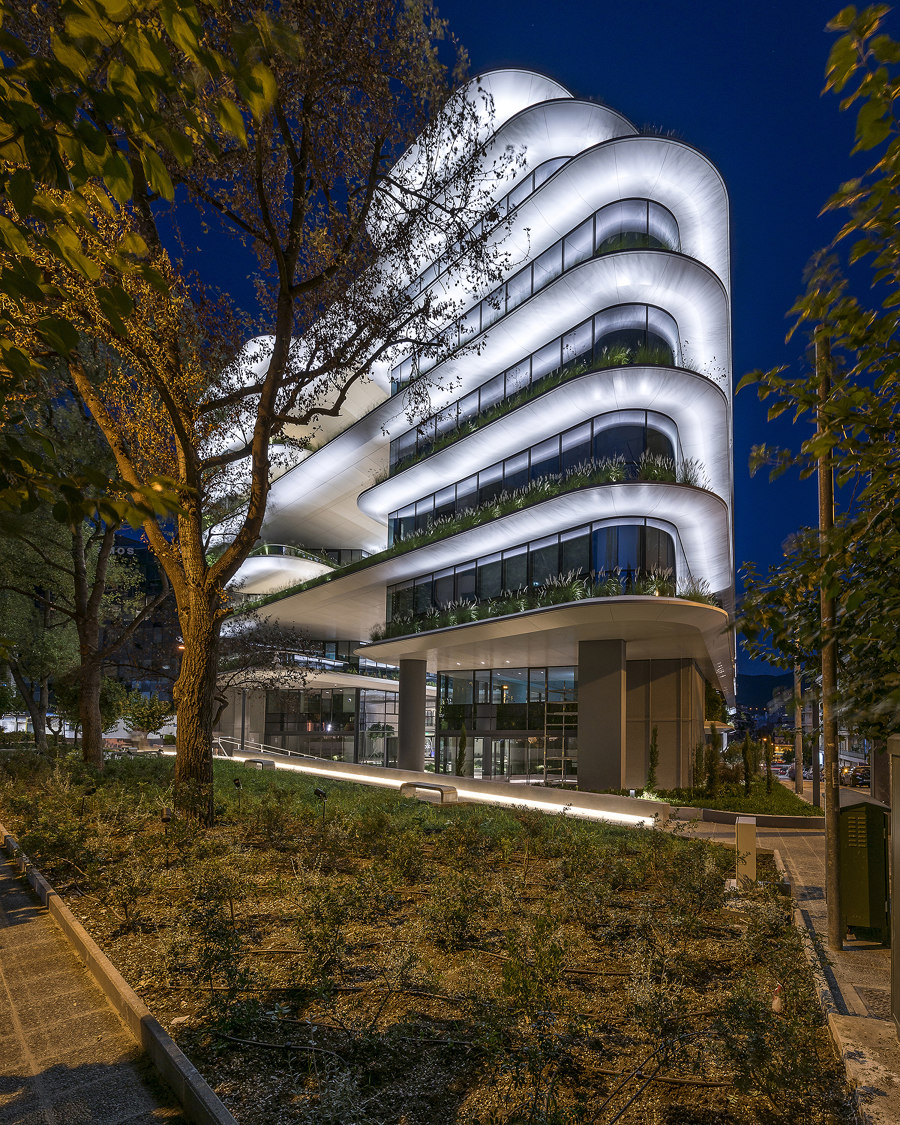
Fotograf: Pygmalion Karatzas















