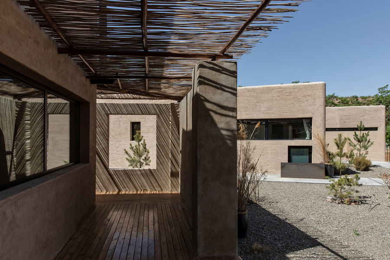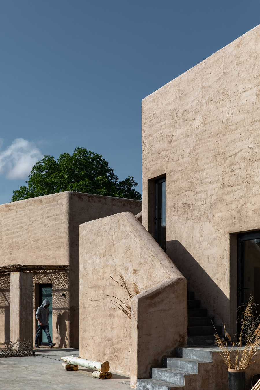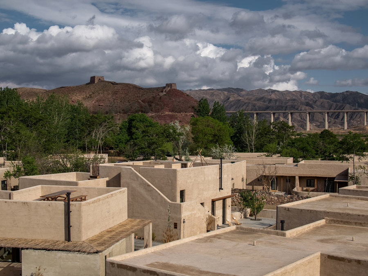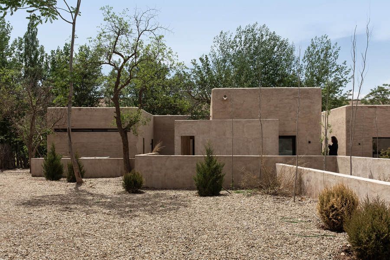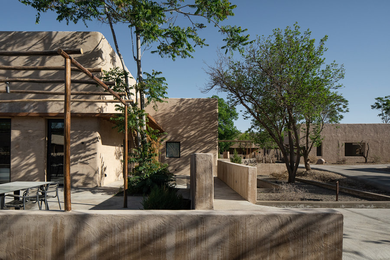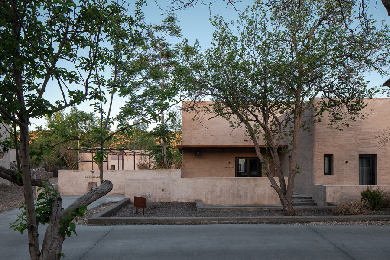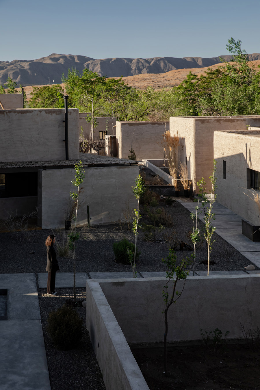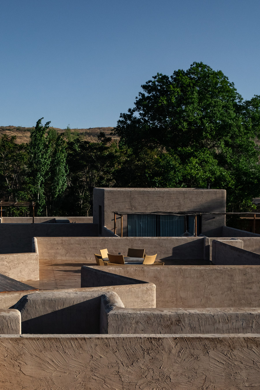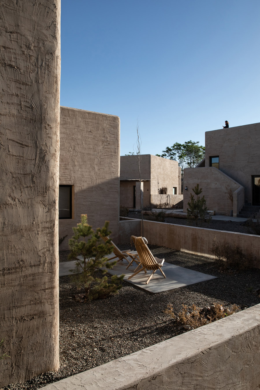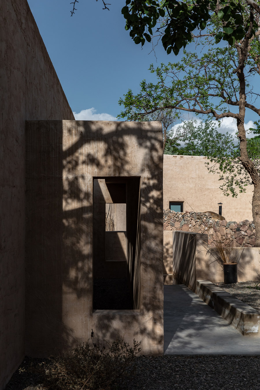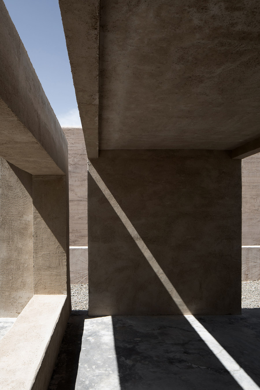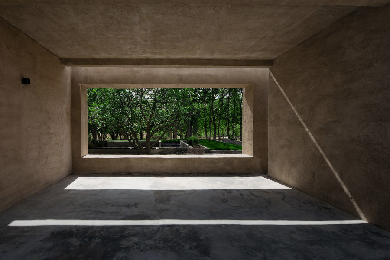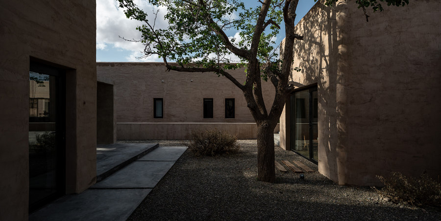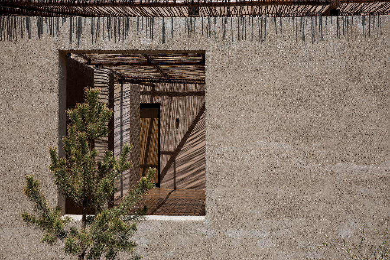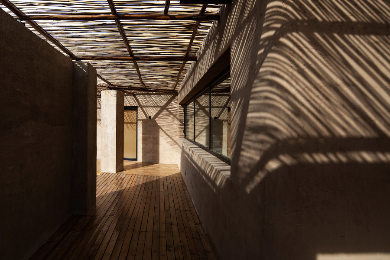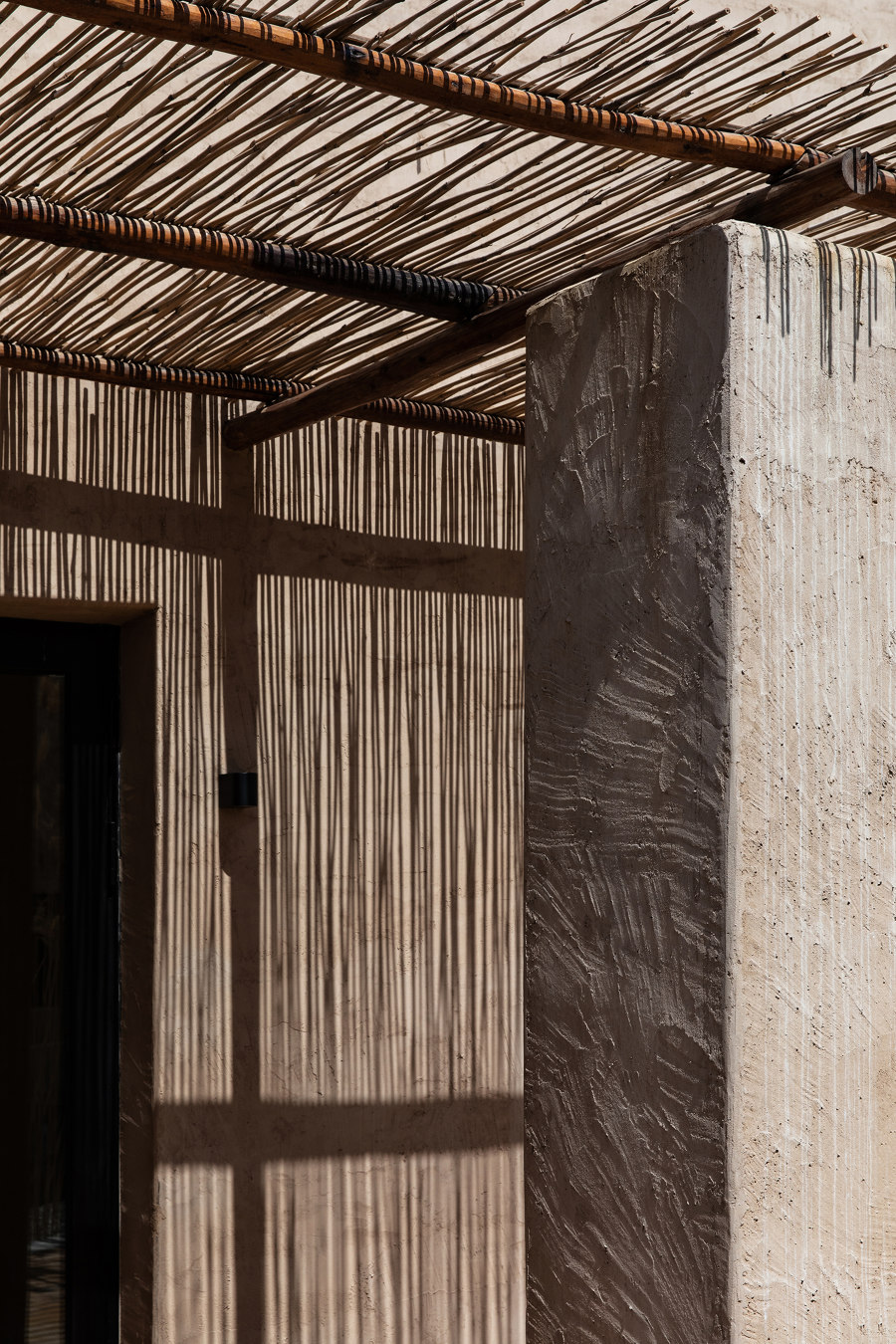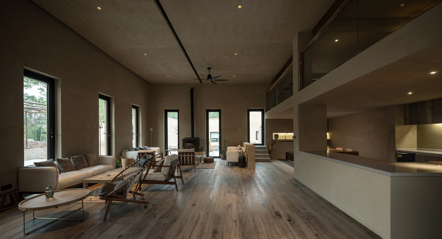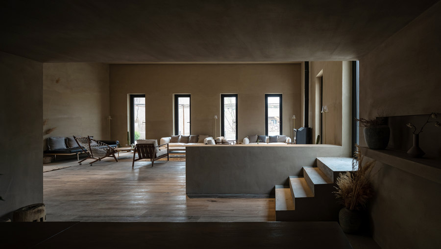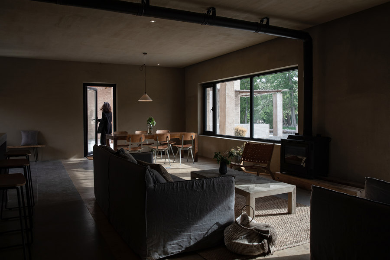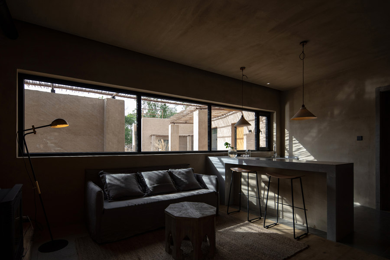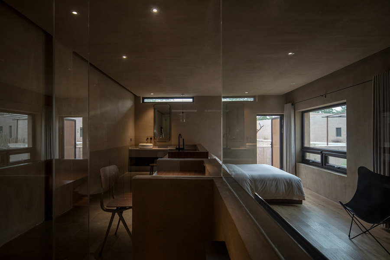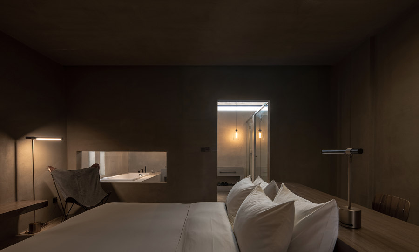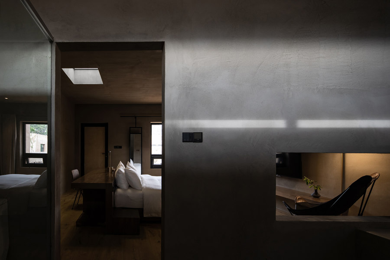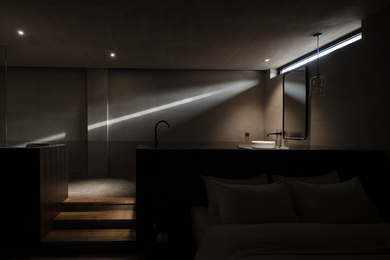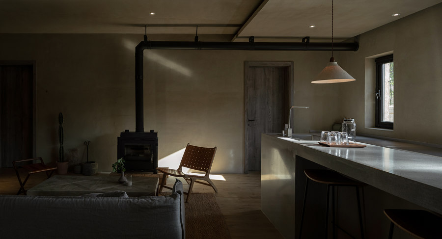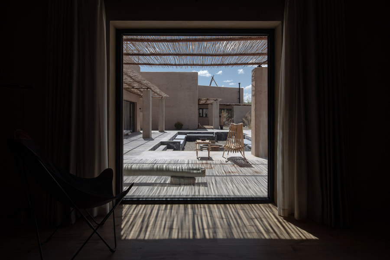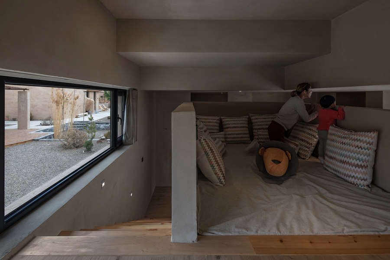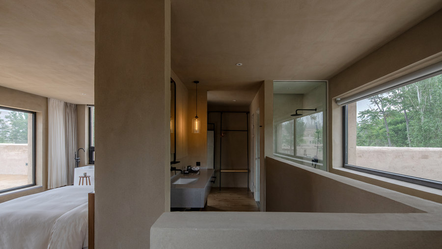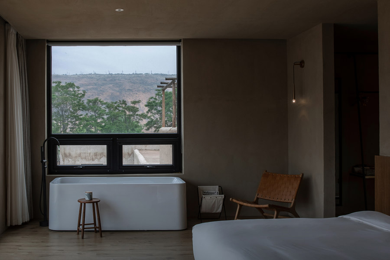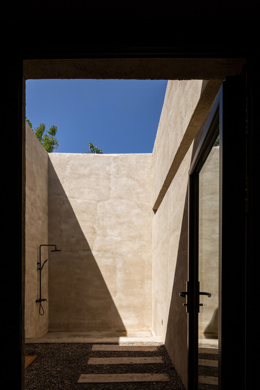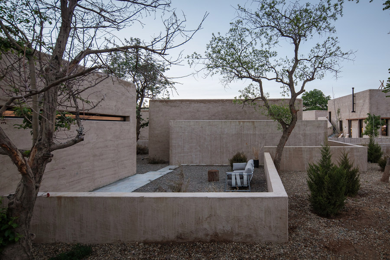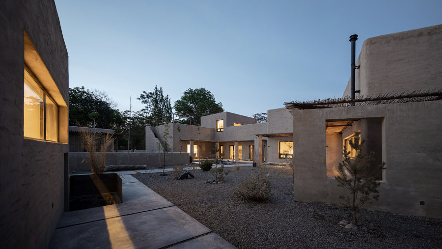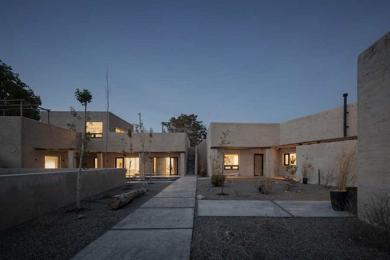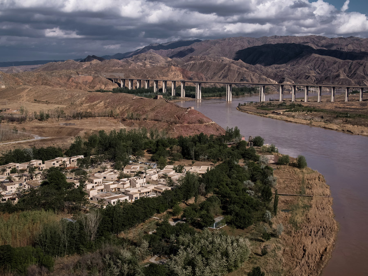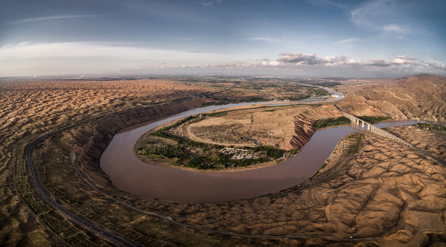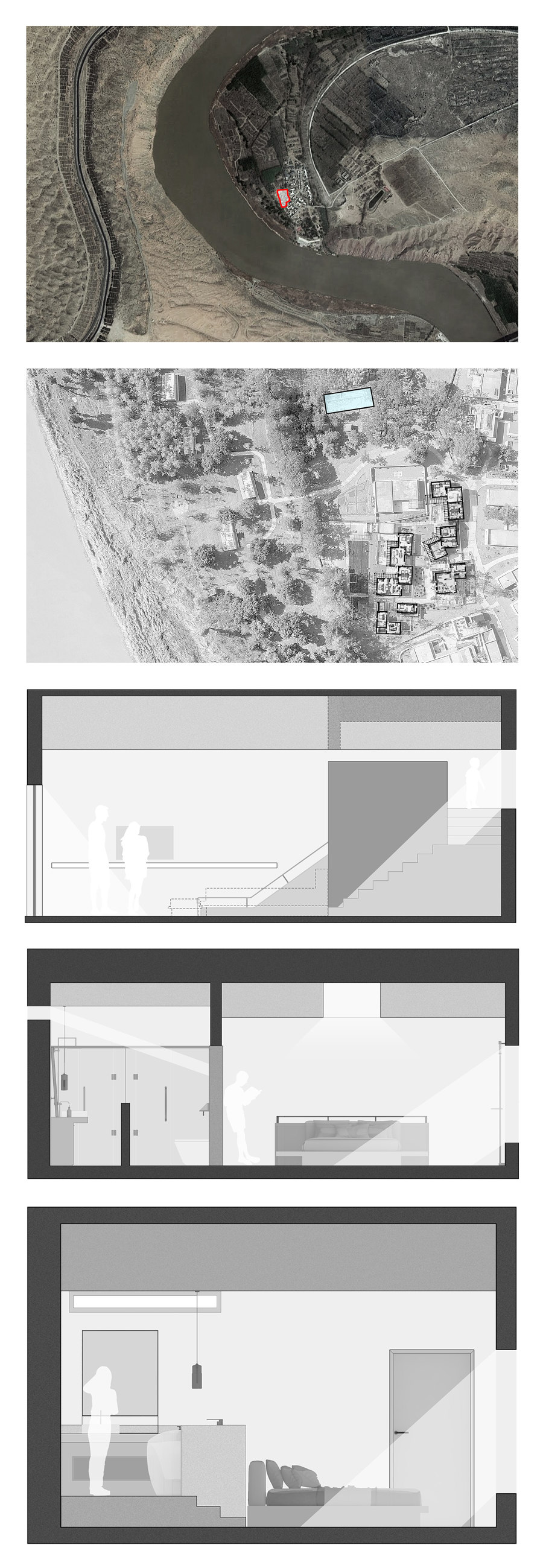For more than 200 years, the Yellow River has been the cradle of Dawan Village, and become the witness of its developing cultural context. It was not only a frontier city in history, but also a passage way that connects the culture and economy in Serindia area, a precious landscape that combines the Yellow River and the desert.
The project is located at the bank of the River. We do not want an ambitious landmark, instead, we want to create buildings that involves into the nature and become invisible, balancing architecture and nature with humbleness and veneration. There are 15 rooms in the hotel, each room was injected with different characteristics and has a framed view to the river or to the fruit-bearing forest. By creating different room types, DAS Lab tries to experiment on different models, scales and materials to re-evaluate the relationship between human and nature.
Inheriting from local houses, the hotel is designed with flat houses, terraces, courtyards and reed-topped eaves galleries to encourage more outdoor activities.
We used a special treatment of cement mortar on the exterior walls to restore the texture of rammed earth wall from local buildings, so the architecture will look beautifully “old” after being exposed to winds and rains after a while.
The Dawan Village, located in the east longitude 105.19, in the north latitude of 37.50, the lowest temperature in winter reaches minus 20°. Therefore, except the large-scale floor-to-ceiling windows to the landscape, the other facades have limited openings. By doing this, we managed to re-examine the relationship between windows, lights, space and human, and to further lead to exploring the scenarized expression of our consciousness on spaces.
Light is a key element in the interior. Light is the shadow, when all decorations and colors are visually hidden in the heaviness of space, you will only see the light and the shadow changing with time, playing a symphony on the walls and floors and conveying the spirituality of the space, which stimulates strong emotional resonance.
We believed that a parent-child room should be both satisfying the freedom for children to play and the functionality for the whole family. Therefore we designed a special space for the children in the mezzanine where the adult may feel it too small for themselves but the children can have great fun inside.
Design Team:
DAS Lab: Li Jingze, Janet, Xiang Guo, Duan Jinjin and Lu Zhangyu
Client: Ningxia Zhongwei Lost Villa Hotel Management Ltd.
