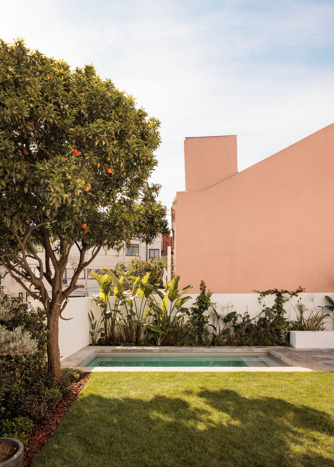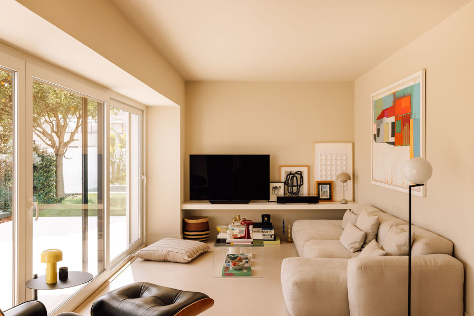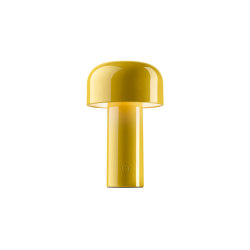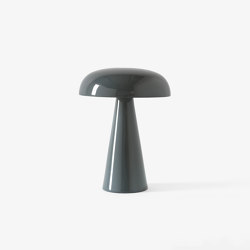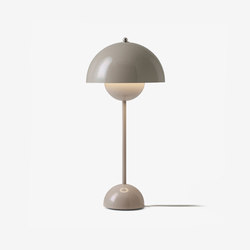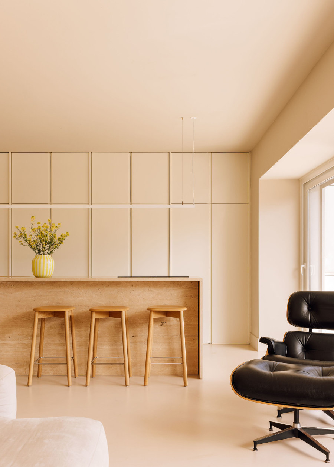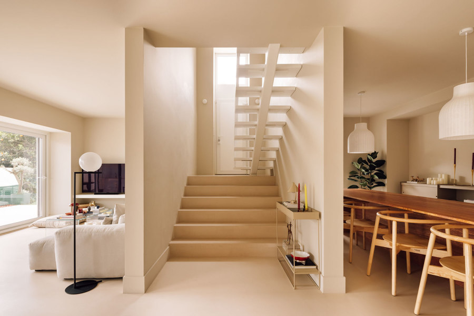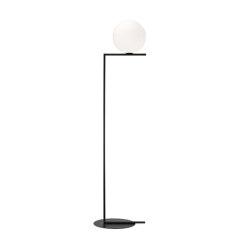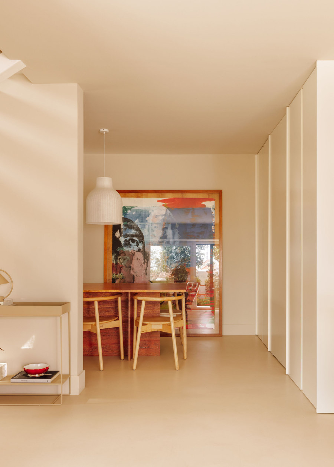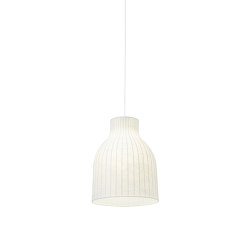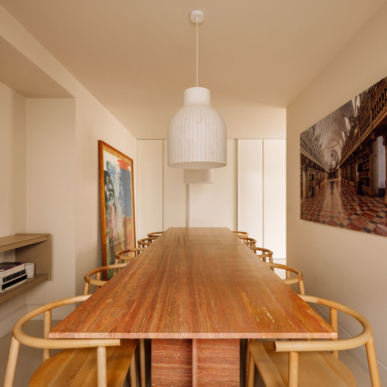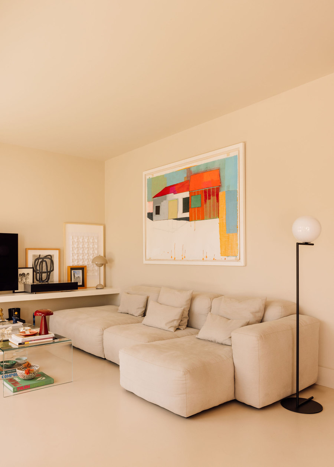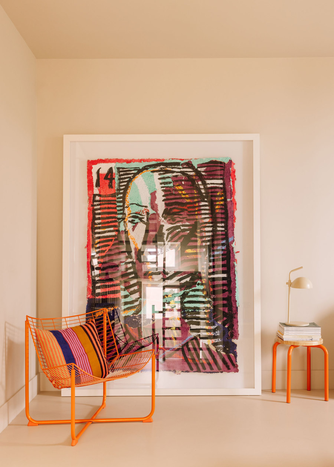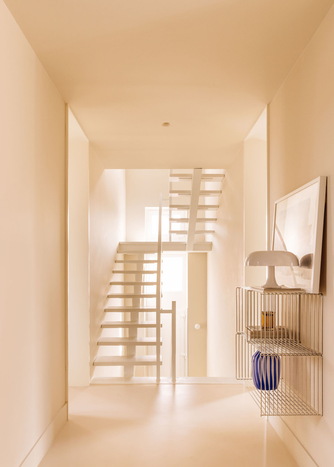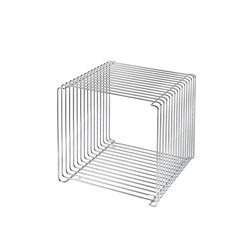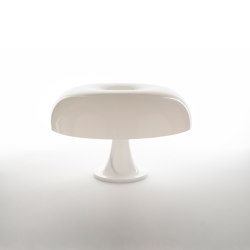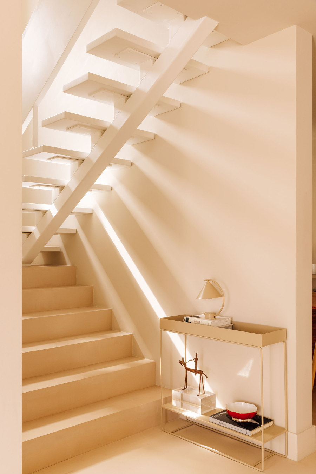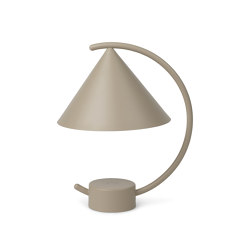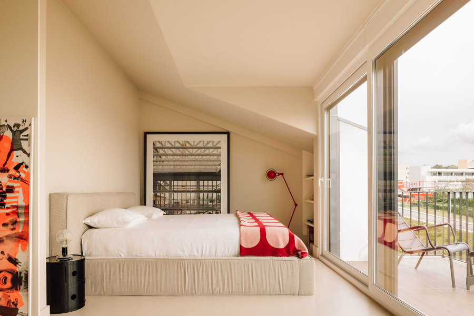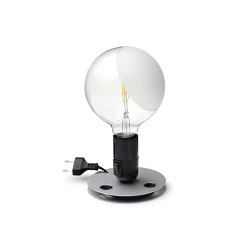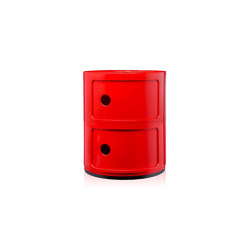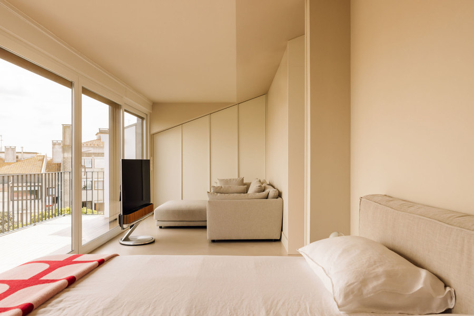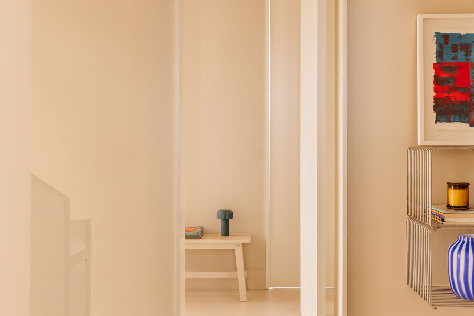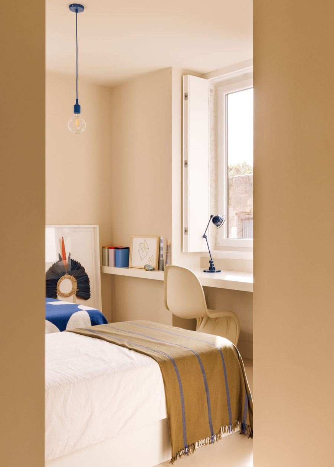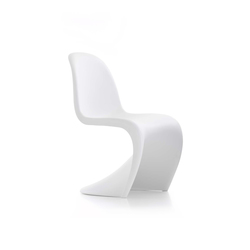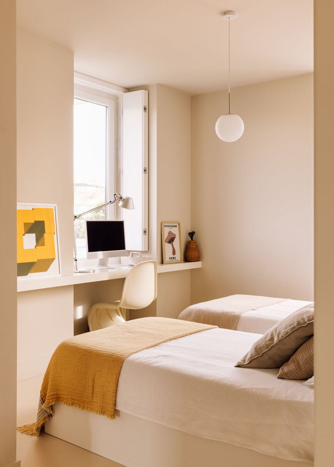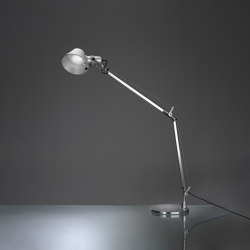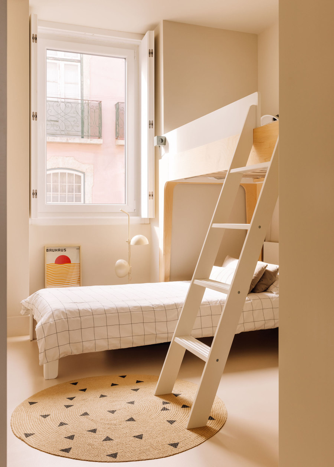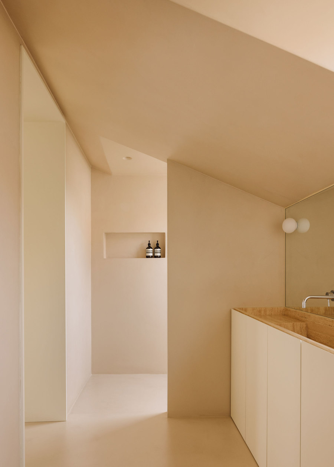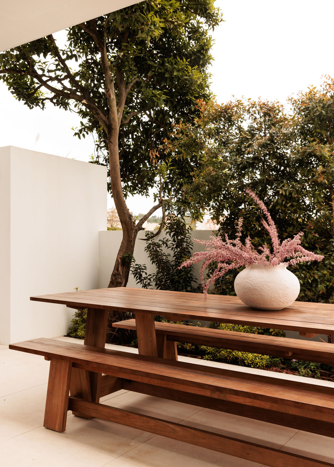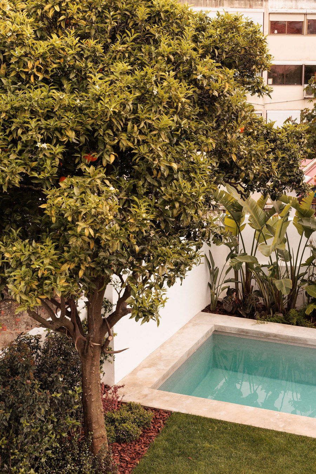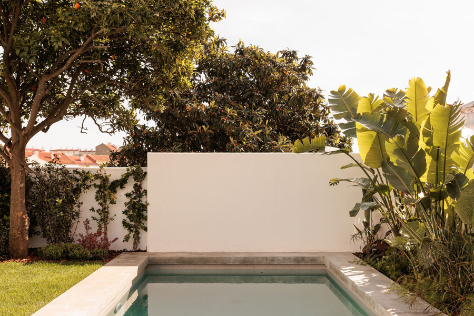The TVA 18 project consists of the rehabilitation of a three-story house of about 170 square meters, located in the Ajuda neighborhood of Lisbon. The adaptation of the house and its exterior areas was achieved through targeted interventions that provided it with a new identity and functionality. The main structure of the house, including facades and openings, was preserved, limiting the interventions to the interior spaces and the design of the outdoor living area, garden, and pool.
Outside, access to the house was redesigned with new retaining walls mediating the relationships between the entrance, parking, and pedestrian pathways, guiding arrival at the house toward the panoramic view over the city of Lisbon. The garden, which is developed across different levels, was integrated with continuous stone flooring that extends to the outdoor dining area. The pool was positioned in the most secluded part of the courtyard, surrounded by various flower beds that frame it, providing a sense of privacy and immersion in the greenery.
On the ground floor, the layout of the dining room and living room was reversed, allowing for a direct connection to the garden and consequently, connecting the kitchen with the outdoor dining area. The staircase leading to the upper floors was preserved, but the design of the handrail and steps connecting the entrance to the living area was simplified and painted white, to unify the materials and integrate this element into the environments proposed for the rest of the project. The block of cabinets, clad in white wood, harmonizes with the cream tones of the walls, delineating the kitchen area and concealing a guest bathroom.
On the first floor, a new bedroom was added through the redesign of the interior spaces. All the interior doors were also replaced with new pivoting doors, now reaching full ceiling height, dignifying and emphasizing the verticality of the spaces. In the bedrooms, a shelf was also designed to function simultaneously as a work desk.
On the top floor, reserved for the suite, a new closet area was introduced with wood paneling that covers the access area to this floor, maintaining the same finishing logic as the lower floors. This solution defines the access area to the bedroom and extends into the interior, hiding the closet and the suite bathroom entrance.
The goal of this project was to enhance the house’s brightness through warm and light tones, using continuous finishes between the floor and walls to provide a smooth transition between spaces. Stone elements, such as the kitchen island, dining table, and bathroom sinks, serve as focal points in the project, enriching each room. Through small interventions, it was possible to revitalize the house, highlighting its potential in a harmonious and efficient way.
Design Team:
Architecture: DC.AD, Duarte Caldas
