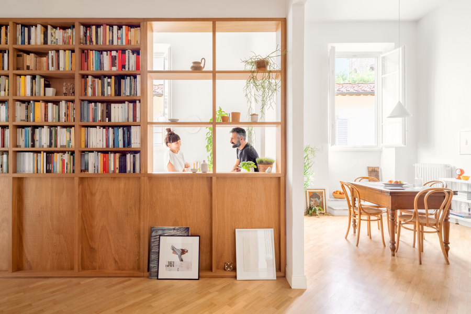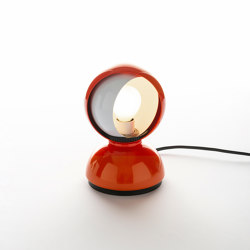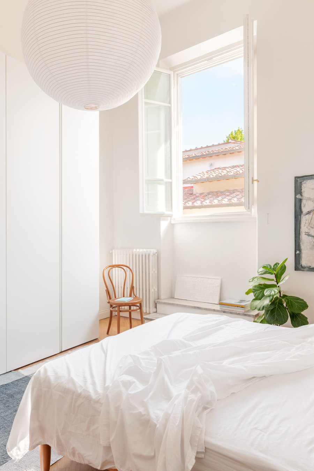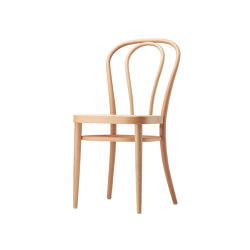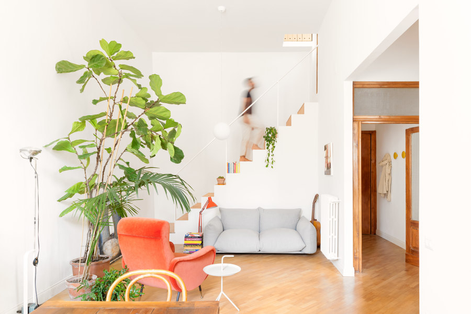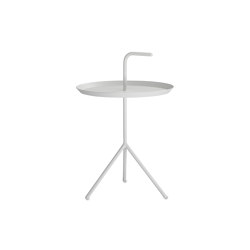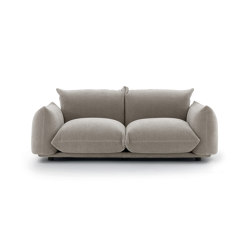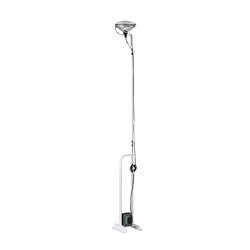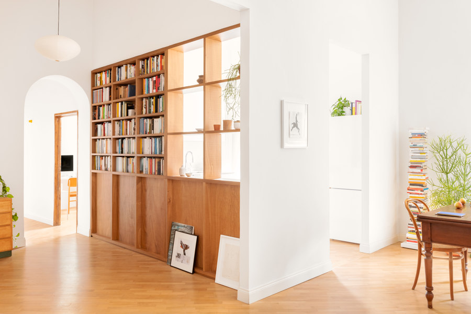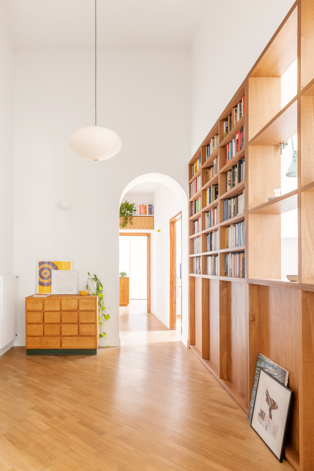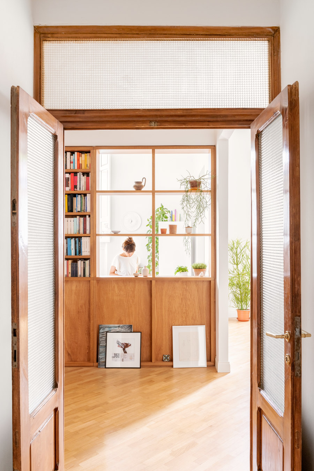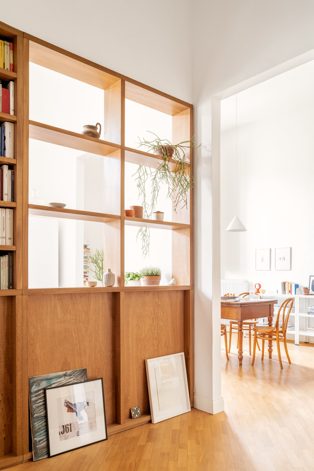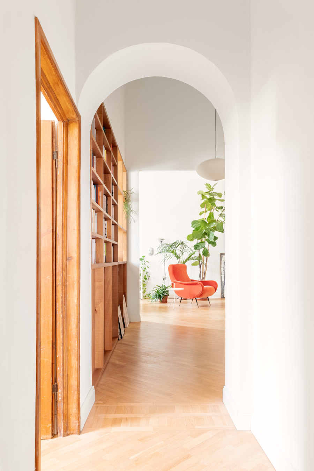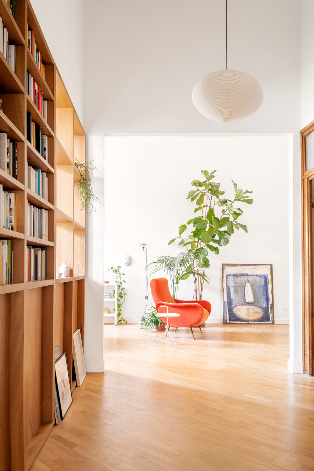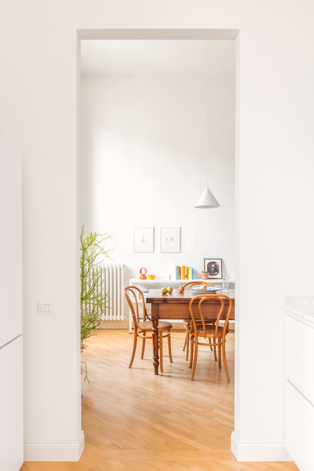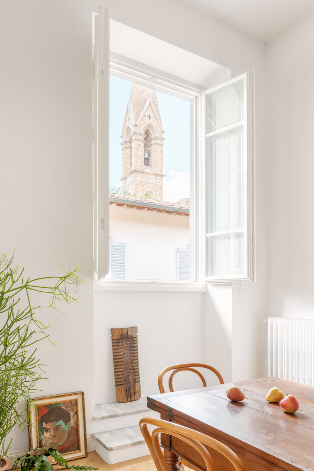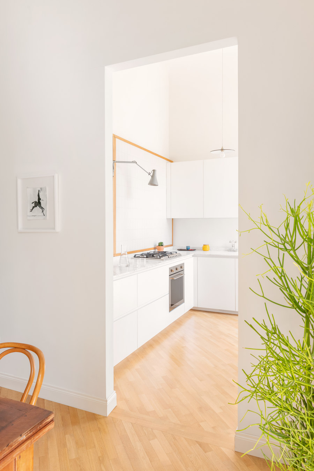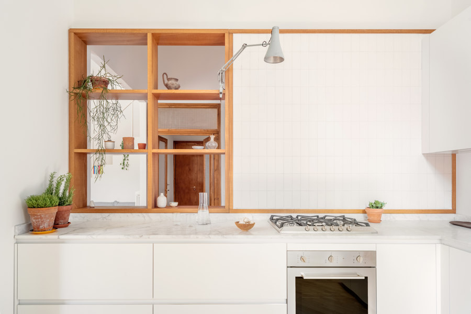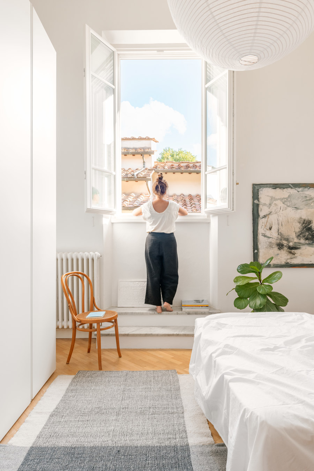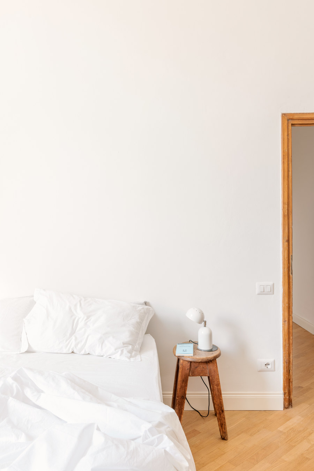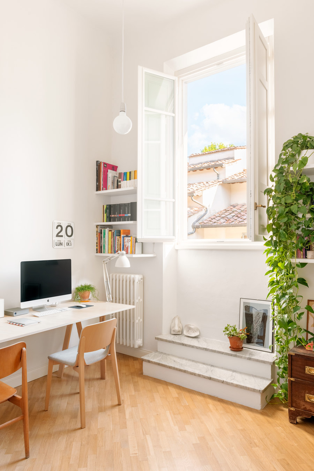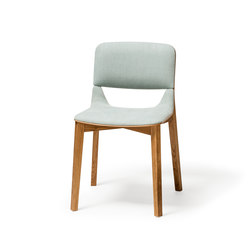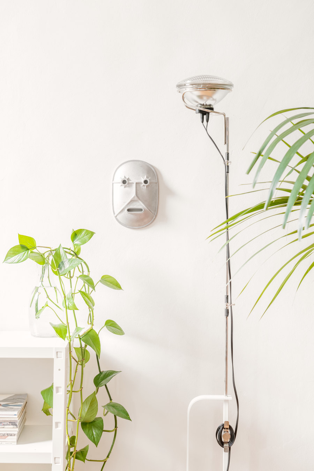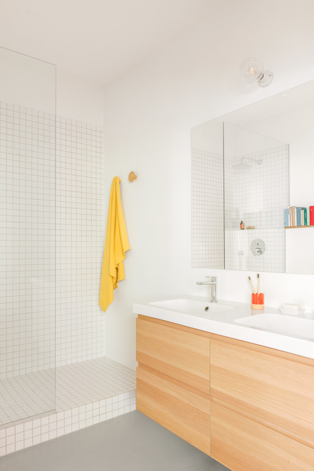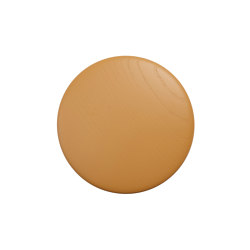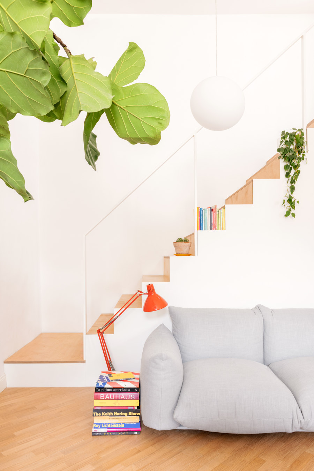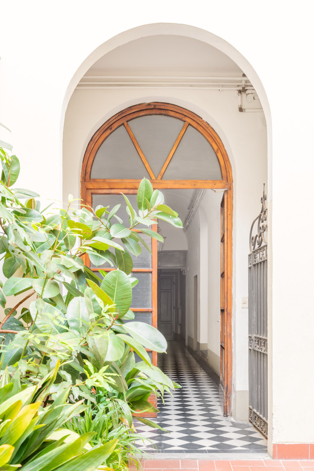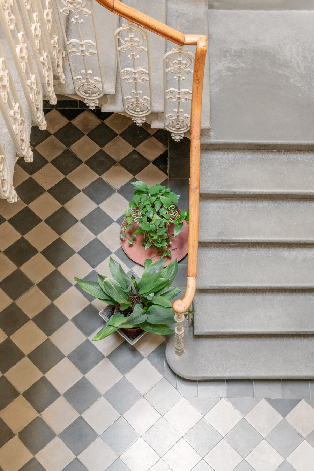The owners, Michela Voglino and Tommaso Bovo, a young couple active in the field of design, with Tommaso specializing in graphic and design criticism, and Michela as a product designer. Originally from Liguria and Veneto, they moved to Florence during their university years. Over time, they developed a special bond with the Santa Croce and Sant’Ambrogio neighborhoods, where the neighborhood life atmosphere, with its universities, vibrant markets, and artisan workshops, always made them feel at home.
The project involves the interior spaces of a residential apartment just a few meters from the Basilica of Santa Croce, in the historic Santa Croce neighborhood in Florence. A neighborhood rich in history and lived life, with workshops, markets, and university activities. Here, DEFERRARI+MODESTI studio, led by Javier Deferrari and Lavinia Modesti, has created a functional and contemporary apartment with a Franciscan atmosphere in a thirteenth-century convent.
The project immediately faced the fascinating context in which it is located: a former thirteenth-century convent that still retains numerous original features. Over the centuries, the building has undergone various transformations, including a period when it housed an elementary school active until the 1950s. For Michela and Tommaso, the beauty of living in a city like Florence is being surrounded by layers of different eras, having the opportunity to inhabit spaces that have crossed the centuries and are full of stories to discover.
The apartment impressed them immediately with its light, streaming in through four large south-facing windows. Each window offers an unusual view of the bell tower and the rear of the Basilica of Santa Croce, typically difficult to observe from this perspective. High ceilings and the presence of a spacious and bright second level in the attic add further value to the apartment.
From the entrance to the building, there is an almost convent-like, Franciscan atmosphere with spacious and white spaces, devoid of unnecessary decorations. In the house project, the aim was to revise and design the spaces while preserving the existing atmosphere as much as possible, leaving this strong imprint unchanged, using materials and a language appropriate to the location.
The request to live in a more functional and contemporary space, without compromising the historical atmosphere of the place, led to a minimal approach, especially in the design of custom furniture. Targeted interventions were chosen, preserving elements that recall the apartment’s past, such as marble steps under each window, ancient doors, and cast iron radiators.
In agreement with the couple, a total renovation was avoided, as the layout of the spaces already aligned with their needs. The project focused on promoting a greater connection between the kitchen and the living room, originally separate, with the goal of increasing brightness in the entrance through specific interventions without altering the original floor plan.
The project integrates a key element in the central distribution space: a wooden device that serves as a wall-filter between the entrance and the new kitchen area, allowing light to permeate to the hallway. This equipped wall becomes a central element in defining the space and features of the house, with a regular, “Franciscan” geometry that places the couple’s design library at its center.
The filter operates on two fronts, with two different perspectives: on one side, it acts as a bookshelf, while on the other, it shapes and rhythmically frames the kitchen, enclosing it with white ceramic cladding. This creates a visual connection between the spaces.
The living area opens into a spacious and bright room. The staircase leading to the second level is a prominent architectural element in this space. It develops as a single wooden ramp leading to the upper space. A connection that reads as a solid, geometric volume and at the same time, non-invasive. The design and materials of the staircase follow the essential language used for the rest of the furniture, effectively engaging with the context and the couple’s historical furnishings.
The space on the second level, under the roof, will transform over time according to the couple’s needs, currently housing the laundry area. An arched opening serves as the threshold to a more private area, consisting of an office space with a double workstation and a master bedroom.
The bathroom project follows the imprint of the house, with white ceramic cladding in the shower, plastered walls, and concrete flooring.
Furthermore, within the project context, special attention was given to the recovery and enhancement of the existing oak floor, restoring its natural honey-colored shade. This same material was used for the kitchen’s new flooring, ensuring continuity and visual coherence throughout the space. The furniture selection was carefully curated with the owners, blending iconic pieces, family furniture, and items found in flea markets, including elements of anonymous design. The combination of these elements contributes to the unique atmosphere of the house, where objects, lighting, and furniture interact harmoniously to create a tranquil and welcoming environment.
Design Team:
DEFERRARI+MODESTI
