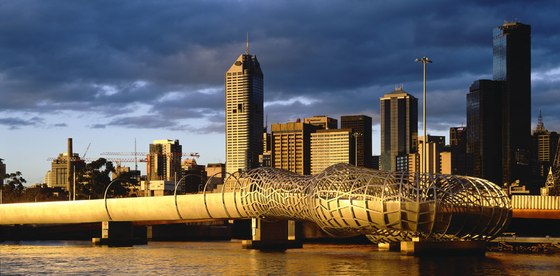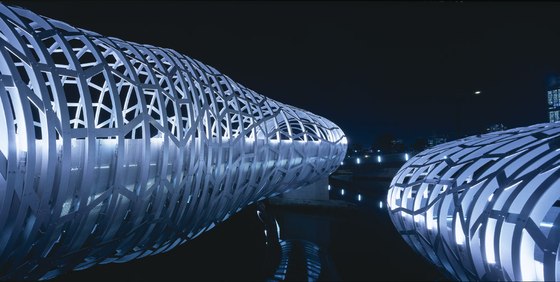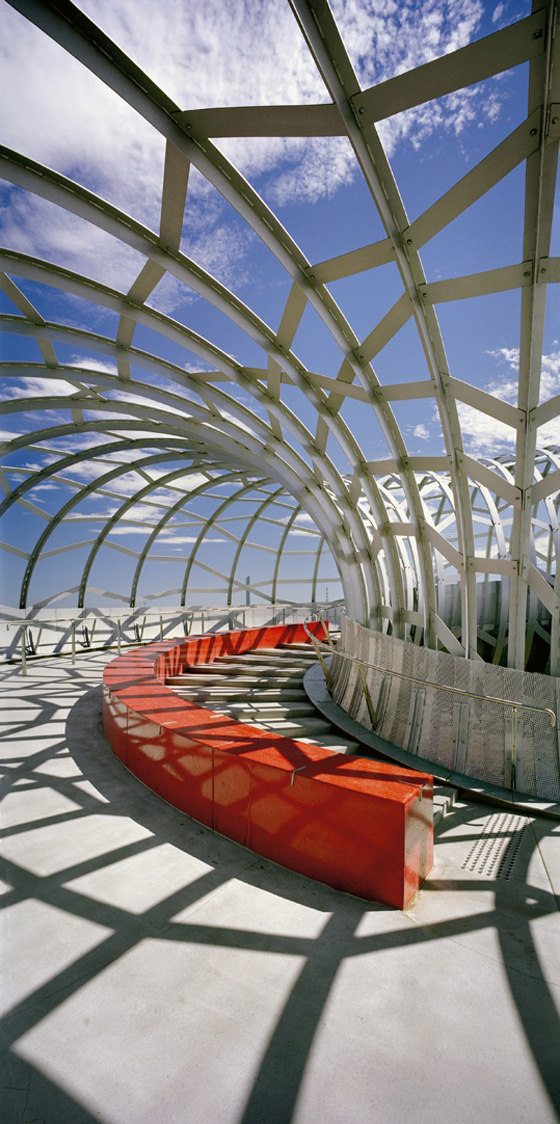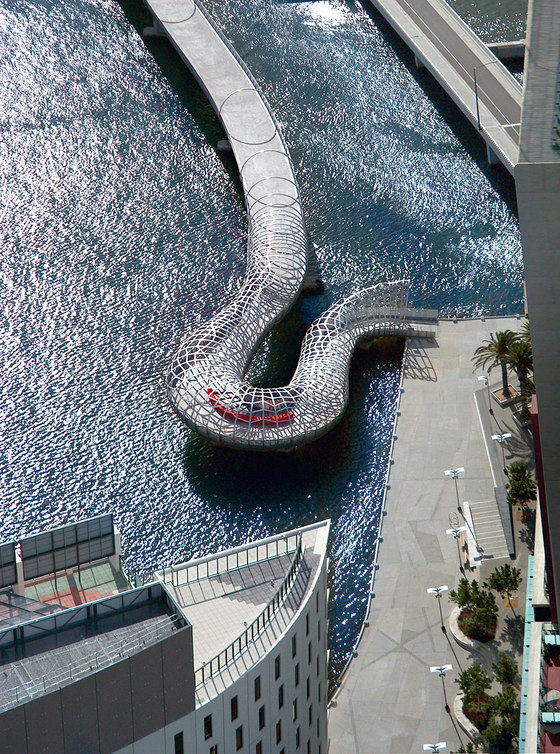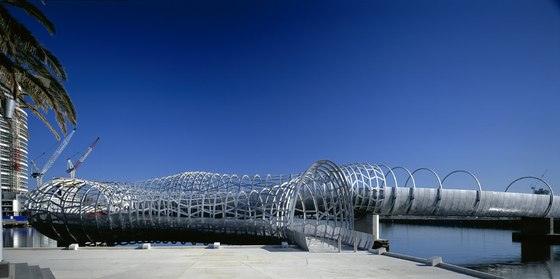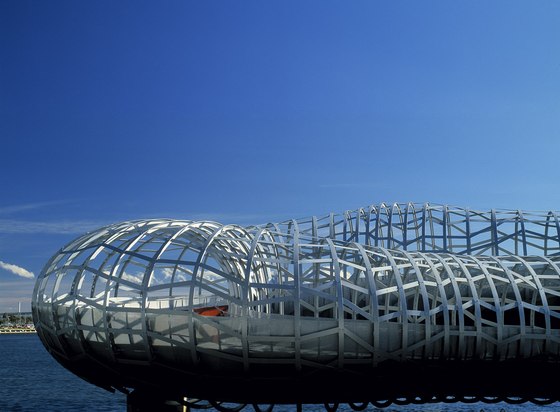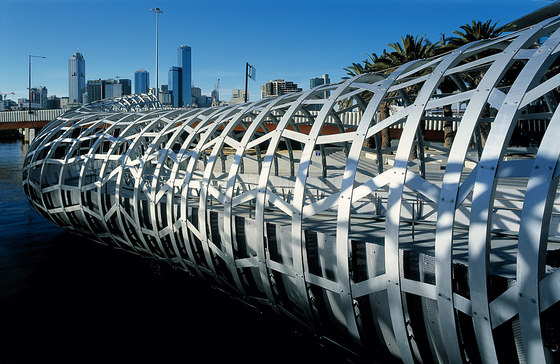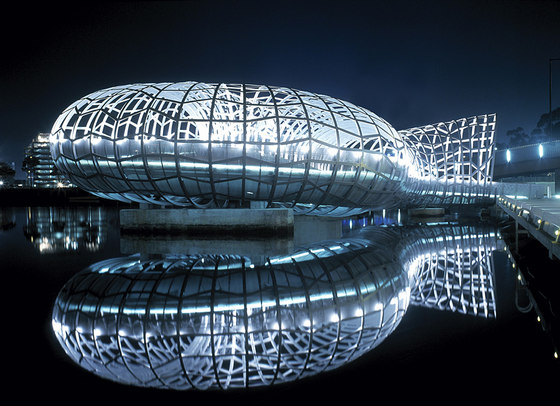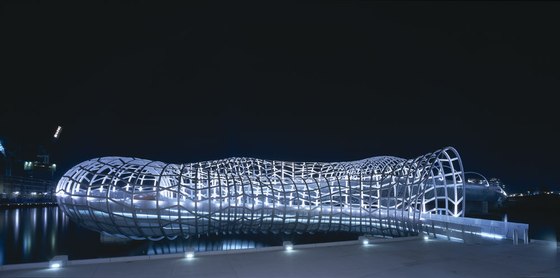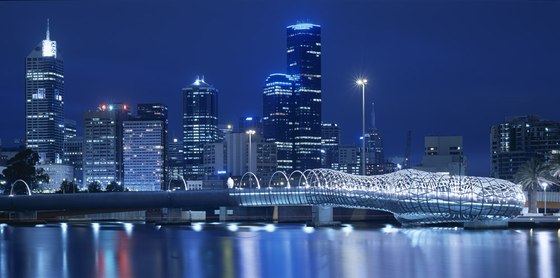A competition-winning design for a new pedestrian/cycle bridge over the Yarra river, as part of a public art project, in Melbourne’s Docklands area. The brief called for the re-use of the remaining sections of the Webb Dock Rail Bridge, in order to link the Docklands on the north side to the new residential developments on the south side.
The bridge comprises two distinct sections: the existing structure (145m long) and the new curved, ramped connecting link (80m long) employed to take up level changes, creating a point of arrival at the south bank. Both are joined seamlessly, with an emphasis on volume and containment in the new curved and sinuous form.
There are two main components to the bridge: the pigmented concrete screed deck on steel box beams and the containing baskets/ribs of circular/ovoid hoops which encircle the bridge deck. The hoops vary in width from 5 – 8.7m and in height from 4 – 8.9m high. They are constructed from steel sections 15 x 150mm, occurring at varying centres along the bridge. These are interconnected by a series of steel straps 150mm wide.
The steelwork was made in prefabricated sections and then assembled on a barge that was floated in at high tide. At the northern bank it starts as a series of plain hoops that grow further apart towards the middle of the span. As you approach the south bank, the hoops regain their intensity and evolve into a filigree cocoon. This gradation of pattern was intended to create a life, a moment in time.
The existing remnant Webb Dock Rail Bridge and its new connection to the south bank, become a unified sculptural form. The resulting structure suggests a new connection, or a knot, between the old and new, past and future. From afar, it is perceived as an object that becomes, in turn, a place of action and transition as one uses it.
The new Webb Bridge allows users to appreciate the surrounding views and activities along the river and can be used as a destination in its own right, as well as a meeting point, or simply, a place of leisurely contemplation. As an object, it appears as a delineated structure, a sensuous volume, light and linear. Space is seen as atmospheric, dynamic and transitional.
It was awarded the Australian Institute of Architects’ Joseph Reed Award for Urban Design (Victorian Architecture Awards 2005) and a National Commendation for Urban Design (2005)
Designed by Denton Corker Marshall in collaboration with artist Robert Owen
