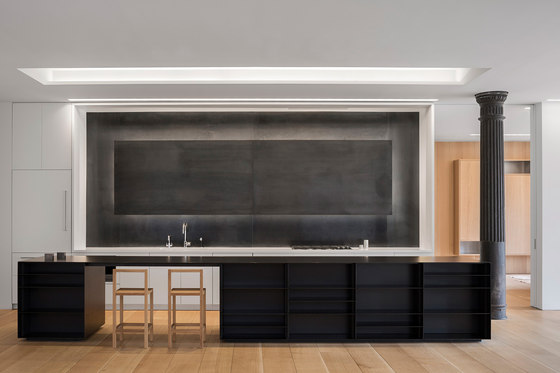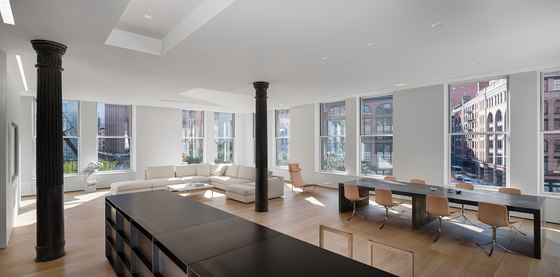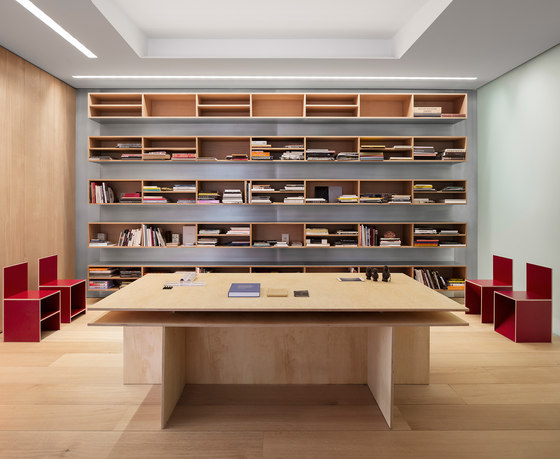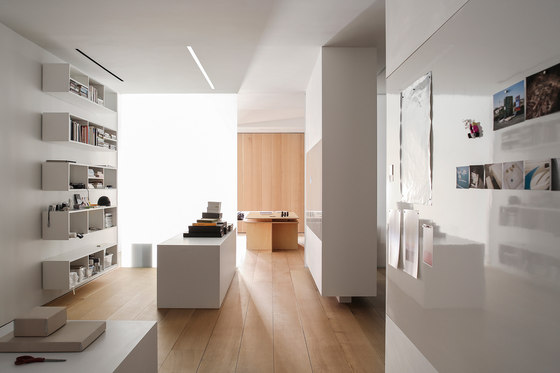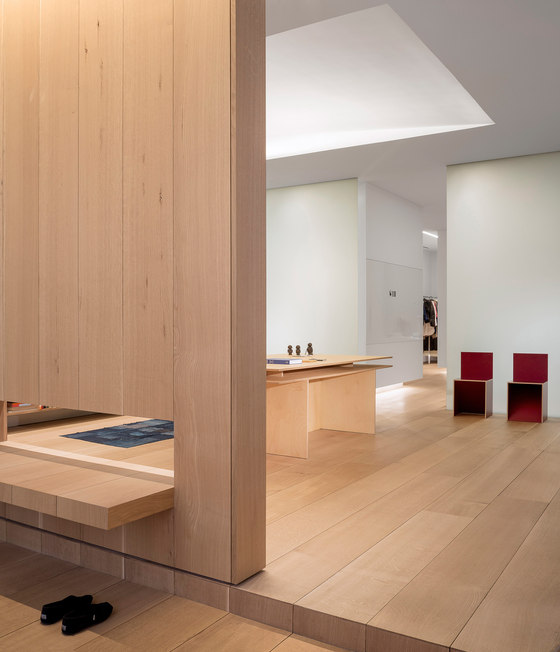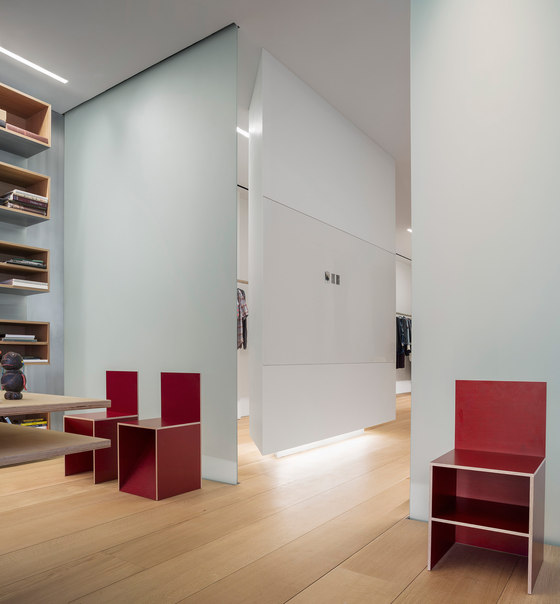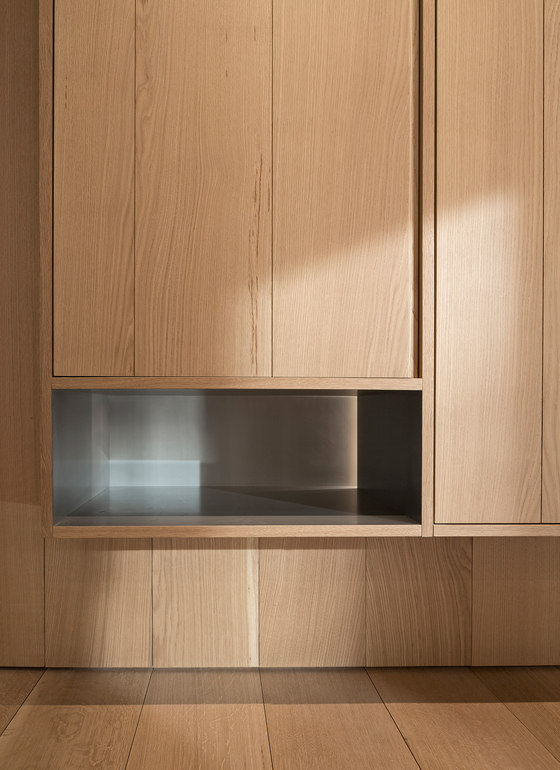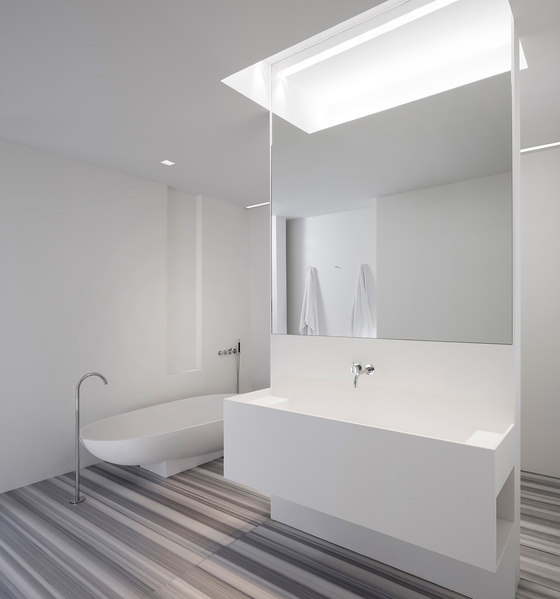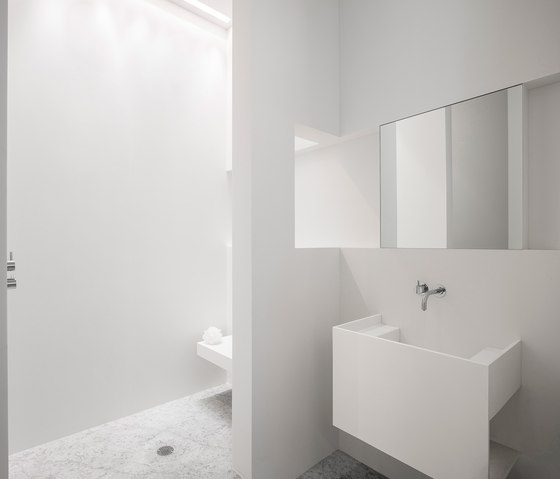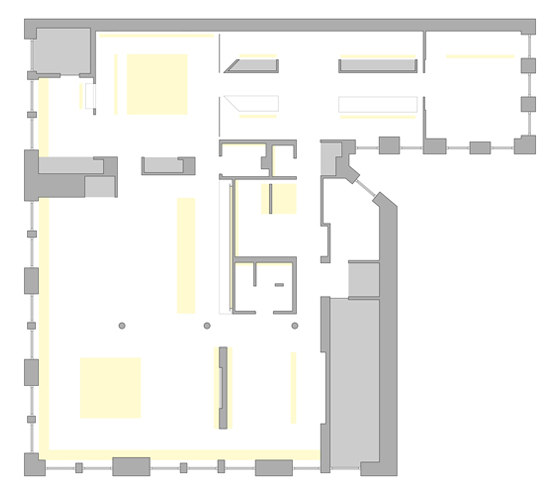This cast-iron industrial loft was renovated for a photographer who was seeking a serene live-work environment—a home that would serve as a work space and gallery for her photography, while also providing spaces for entertaining with friends. A library/reception area immediately off of the entry vestibule allows her to meet with gallerists and research new themes for her work. That space serves as a hinge for two distinct zones in the loft: the east zone flows directly into the ‘private’ domain of her photography studio and back to her private bedroom, while the south zone flows into the ‘public’ domain of her kitchen, dining, and living areas.
Inspired by the art of James Turrell, we designed several lighting strategies to enhance the architecture while giving form to the light. By cutting and folding the ceiling planes, we were able to gently bounce light throughout and anchor the seating areas; even rooms that do not have windows feel airy and luminous.
We created an open flow throughout the home, taking advantage of long axial views through the space and drawing light through. A new wide plank oak wood floor connects the spaces, and oak planks are also used on the wall paneling and cabinetry, unifying the rooms with a warm texture.
We crafted raw steel, satin aluminum, solid oak, and white resin design features throughout the loft. They are designed as minimal art moments as much as they are functional elements for storage, dining and work areas.
The bathrooms were designed as an immersive chamber of light and striated stone, a soothing respite from the intensity of the city. Custom resin sinks, shower areas, and niches for toiletries were fused into the resin walls of the bathrooms to create a seamless and fully integrated concept.
Desai Chia
Consultants:
Mechanical: Rodkin Cardinale Consulting Engineers
Lighting: Christine Sciulli Light + Design
Millwork: Desciencelab
Contractor: Noranda Sp
