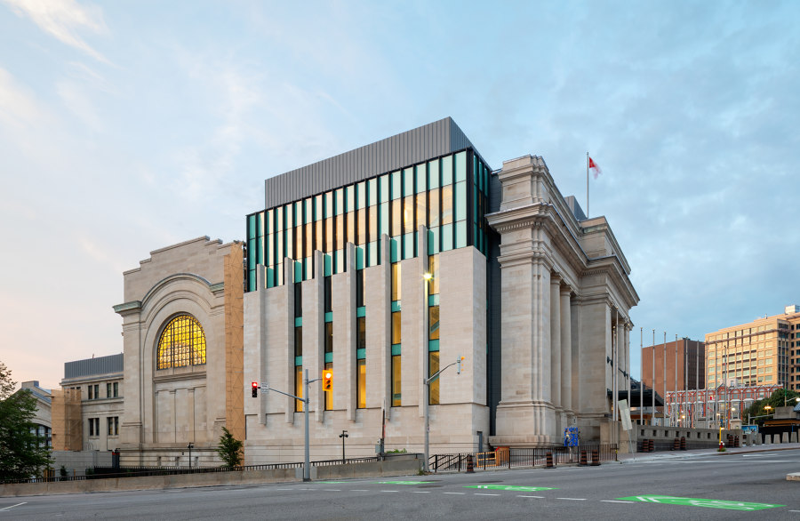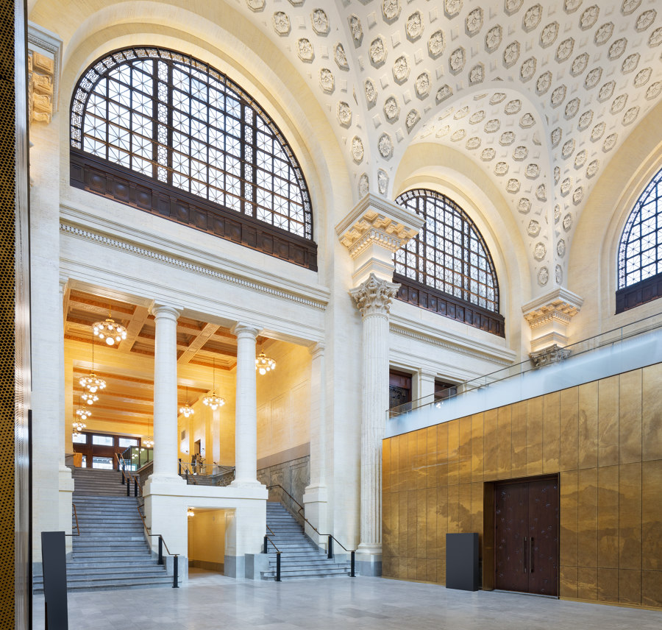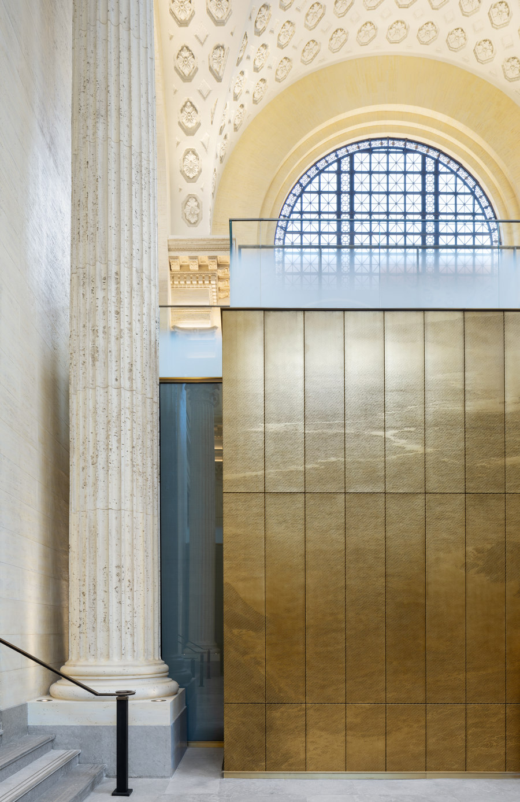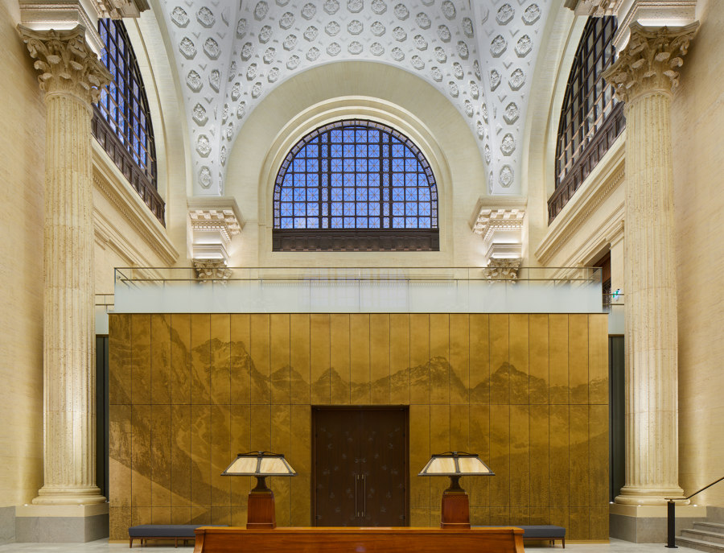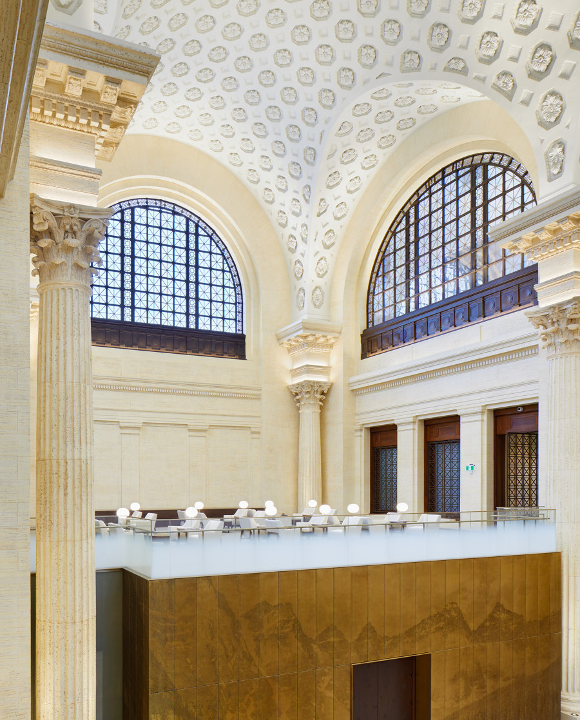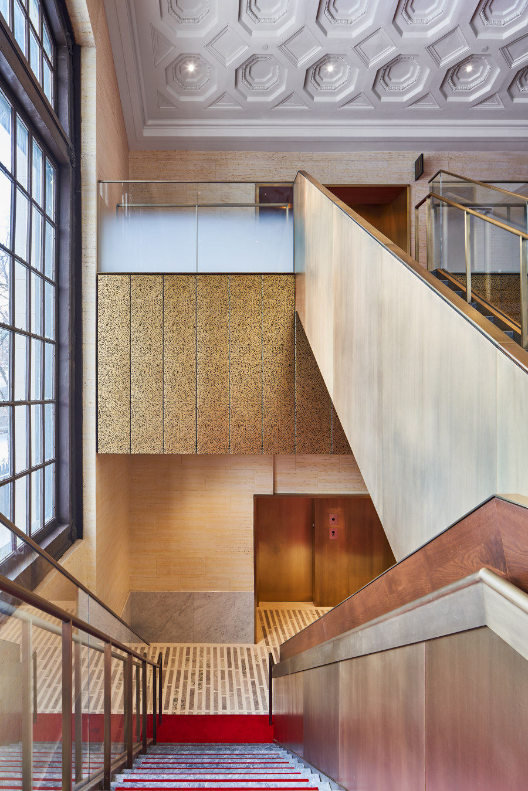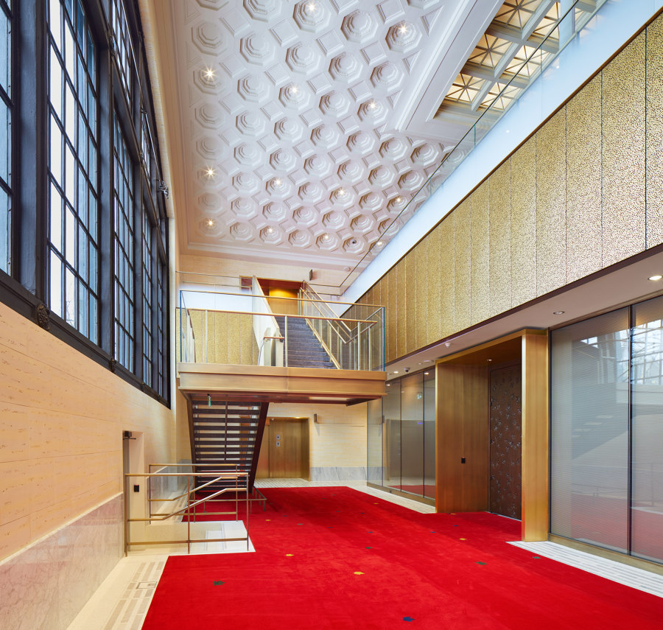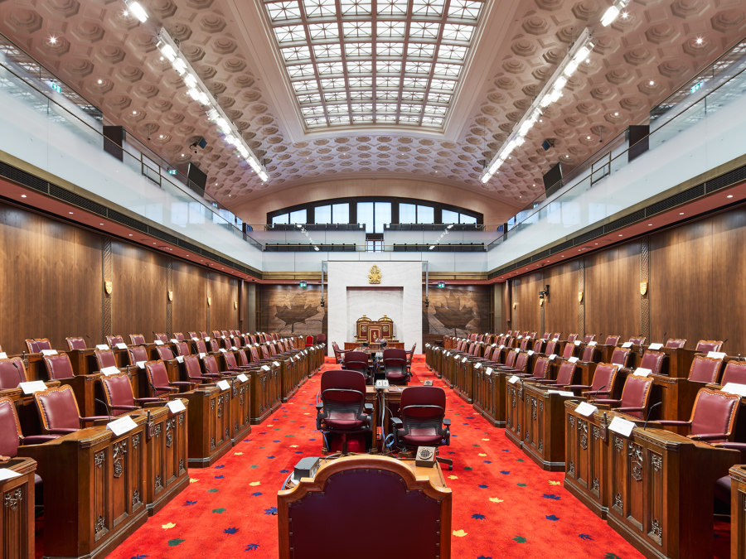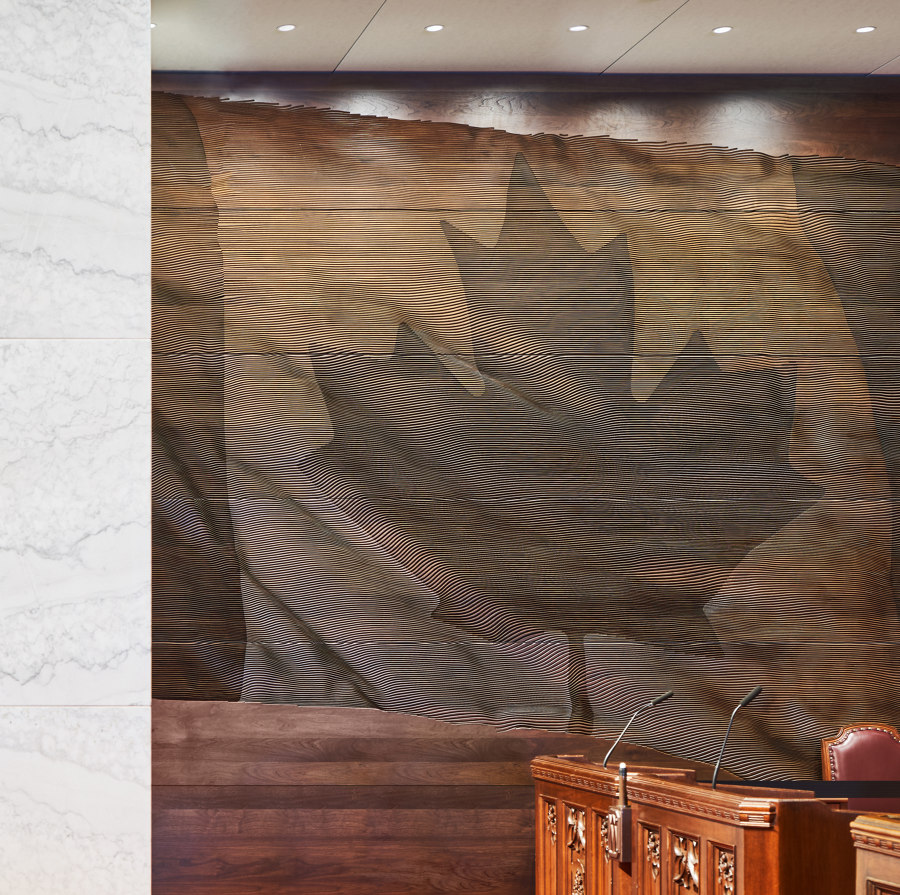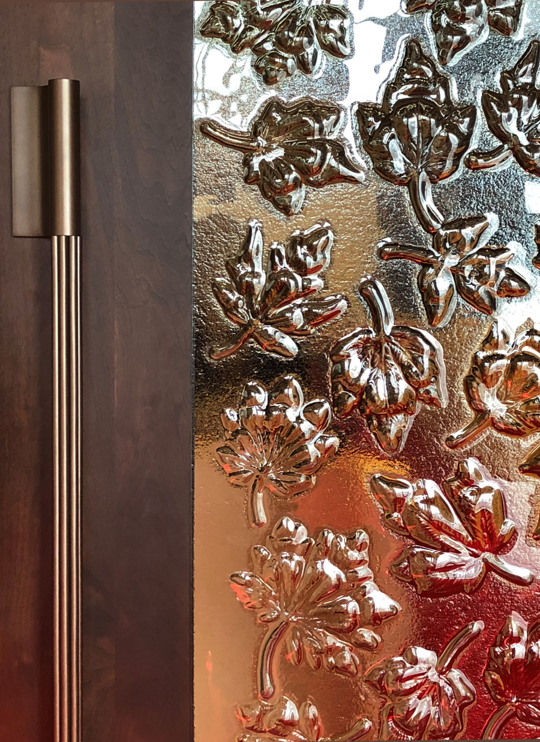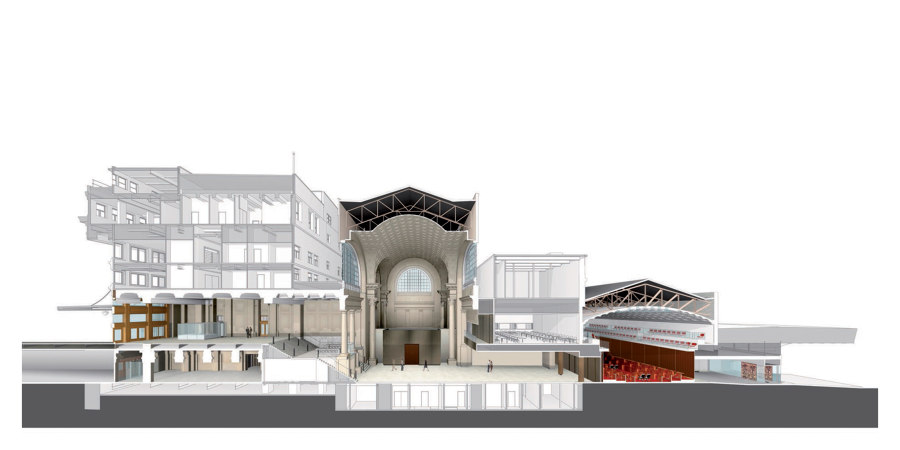A historic landmark in Ottawa has opened in a new role as interim home to Canada’s upper house of Parliament. The Senate of Canada Building beautifully restores and transforms the Beaux-Arts central train station (1912) with an architecture and craftsmanship that both complements and contrasts the celebrated features of the original building.
The design by Diamond Schmitt Architects and KWC Architects introduces a contemporary language of interventions and insertions within the monumental and finely detailed General Waiting Room and Concourse. The program also adds committee and meeting rooms, offices and public space to a building that has largely been off limits to the public for 50 years.
“This project provided a remarkable opportunity to investigate and engage in a range of design innovations to introduce a new program in a heritage building, to represent and raise the profile of the Senate’s role in Parliament, and to convey Canadian identity through contemporary interpretations of national symbols and iconography,” said Martin Davidson, principal, Diamond Schmitt Architects.
Working with the Dominion Sculptor of Canada and further employing digital technologies, a dialogue between traditional craft and contemporary fabrication techniques emerges to inform material selection and the design of myriad details. The leaf pattern of ten native maple trees are hand-carved, scanned, then CNC-carved and appear in the wooden doors to committee rooms and the Senate Chamber. Perforated bronze panels frame committee rooms with large-scale photographic images of landscapes rendered as half-tone images. The most detailed design elements find expression in the Senate Chamber, the former station Concourse.
The building, which became the Government Conference Centre in 1973, required a complete overhaul of major building systems as well as compliance with seismic codes, accessibility, and life safety upgrades. On the exterior, the long neglected blank east facade is now reimagined as a modern interpretation of the building’s stone-columned, Beaux-Arts facade.
The Senate will occupy the building for ten years during restoration of Centre Block on Parliament Hill, after which the building is designed to accommodate conference and office use. This transformation secures the future of a legendary building in the heart of the nation’s capital.
Diamond Schmitt Architects has offices in Toronto, Vancouver and New York City. The firm’s extensive portfolio includes performing arts centres, post-secondary facilities, and residential, institutional and commercial buildings. Current projects include Ottawa’s new central library and Library and Archives Canada joint facility; Robarts Common at the University of Toronto, and Buddy Holly Hall of Performing Arts & Sciences in Texas.
Taking precedent from the Baths of Caracalla and modelled after New York City’s original Penn Station, the Beaux-Arts classicism of the Ottawa train station (1912) features an axial symmetrical plan along a processional route and grand monumental spaces. A clear hierarchy of finishes includes masterfully executed vaulted ceilings cast in plaster, faux travertine wall finishes, marble floors and cast iron Diocletian windows. Against this backdrop, new volumes and insertions, both interior and exterior, apply a material and finish palette to both complement and juxtapose the historic building fabric.
The design restores the clarity and symmetry of the original Beaux-Arts planning, establishing a clear and coherent historical link between the order and space of the original train station and its use by the Senate of Canada. The interior restoration of heritage finishes recreates the lost and damaged elements of the suspended plaster ceilings. Detailed paint analysis provided clues to the original colour palette while faux travertine walls were restored with a five-layered paint and glaze finish.
A second layer of elaboration establishes a dialogue between craft and fabrication in resolving three distinct stylistic voices – the neo-Gothic of the Senate Chamber on Parliament Hill, the Beaux-Arts classicism of the train station, and the evolving imagery and iconography of Canadian identity. And from these, a new layer of material expression is introduced. Explorations in wood, bronze, glass and stone contemporize iconic Canadian symbols and motifs as well as images of Canadian landscapes – all evidence of the national scope of the Senate in Parliament.
The new Senate Chamber and three committee rooms are architectural insertions carefully calibrated to support their monumental spaces. The level of detailing increases along the re-established processional route through the major public spaces towards the Senate Chamber, located in the Concourse of the former train station. The Throne is fabricated from Vancouver Island white marble laid up in bookmatched slabs on which is placed the Canadian Coat of Arms. Against a subtle pattern of Tudor rose, random coloured maple leafs form a forest floor in the carpet. A new white cement terrazzo finish at the lobby incorporates salvaged fragments of Mississquoi marble, cut into random rectangular baguettes.
The Senate of Canada Building provided a rare opportunity to represent the Senate to a new generation of Canadians. This was achieved through an architecture of greater transparency, a generosity of common and shared historic spaces, a more open institution through the introduction of broadcast technologies, and a narrative of elements and details evoking a shared history across broad geographical boundaries. This project realized its ambitions to revitalize a structure in disrepair, to advance the long-term goals of the Parliamentary Precinct and to contribute to the life of the city. Following its intended ten-year use, the building, with sustainable objectives that include achieving Green Globes Level 3 certification, is designed to revert to government conference and office use.
Design Details
To create the many custom finishes, a combination of traditional hand carving and digitally driven fabrication informed the selection of design and materials. Explorations in wood, bronze, glass and stone contemporize iconic Canadian symbols and motifs as well as images of Canadian landscapes.
Use of wood
The Dominion Sculptor of Canada, Phil White, hand carved in wood the leaf patterns of ten native species of maple trees. High-resolution 3D scans were made of each leaf then assembled as 3D digital elevations for CNC machining for the carved walnut doors to the Senate Chamber and three committee rooms.
In the Chamber, two large walnut panels flank the Speaker’s throne. By transcribing photos of the Canadian flag, pure tonal variations were extracted to establish topography. The perception of surface dimension and colour is created purely through the inflection of the CNC tool path and the play of light on the depth of the finished surface.
The wood-panelled Chamber incorporates carved wood pilasters evoking an abstracted pinecone pattern that frame the shields of the provinces and territories.
Use of Glass
The maple leaves are used again in a kiln-fired decorative cast glass wall that separates the chamber from the antechamber – a space used by senators ahead of a call-to-session. The antechamber is also intended to function as overflow space for the chamber for those occasions when royalty will sit, so the large glass panels are demountable, which set restrictions on weight and frame size of the 24 panels. Two layers of glass create both an offset pattern and the illusion of depth.
Working with the artist Joel Berman, the 3D information of the maple leaf patterns was remade using ceramic molds which were in turn hand-carved by another artist, Daniel Masse, based on the Dominion Sculptor’s original carvings. Each glass panel has a unique layout on which the ceramic molds were laid on the kiln bed before applying the molten glass.
Use of Bronze
Monumental perforated bronze panels act as façades for the two committee rooms, which have large open gathering areas above them in the station’s high-vaulted General Waiting Room. Measuring 14m long by 6m tall each, they feature historical photographic imagery of Canadian landscapes upscaled and transposed into a halftone pattern. A scene of Moraine Lake in Banff National Park is on the west and Cape Race in Newfoundland and Labrador is facing on the east side. Another panel lines a bridge in the General Waiting Room identifying a third Committee Room with a scene of a Vancouver Island logging train.
Working with the constraints of available bronze sheet stock, the calibration and density of holes preserves image legibility while meeting the important acoustic performance requirements of this grand space. These panoramic scenes double as acoustic baffles. They are mounted on top of sound-absorbing insulation and absorb sound that otherwise would reverberate in such a large hall. The images themselves have a certain degree of abstraction when viewed from a distance and at close proximity as one enters the wood-carved doors of the committee rooms.
Design Team:
Diamond Schmitt Architects + KWC Architects
Structural: John G. Cooke & Associates Ltd. Consulting Engineers
Mechanical: Crossey Engineering Ltd.
Electrical: Crossey Engineering Ltd.
Heritage: ERA Architects Inc.
Landscape: DTAH
Interiors: 4te
Construction Manager: PCL
Client: Public Services and Procurement Canada (PSPC)
