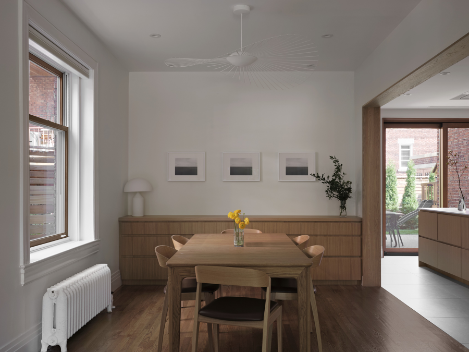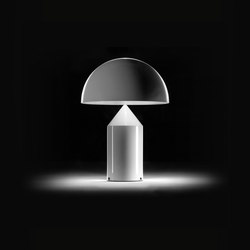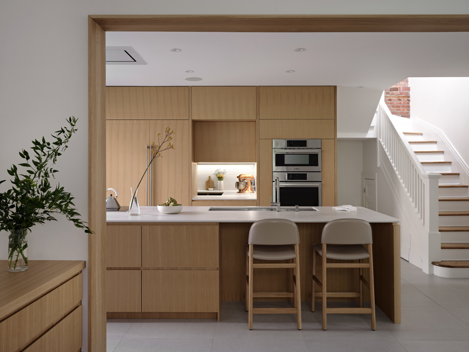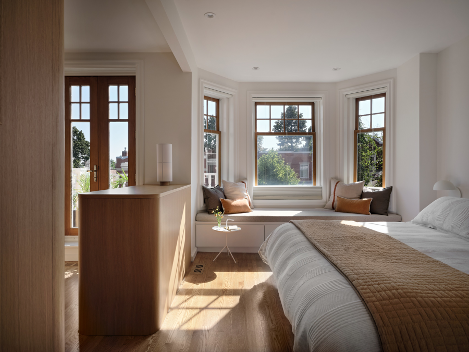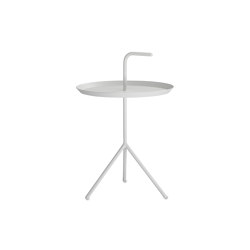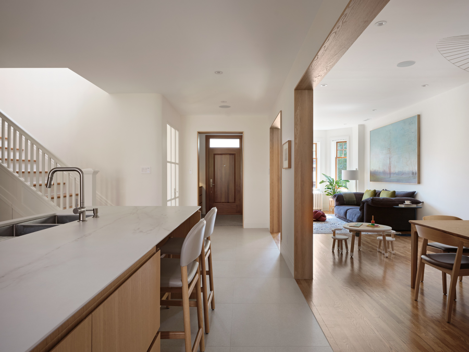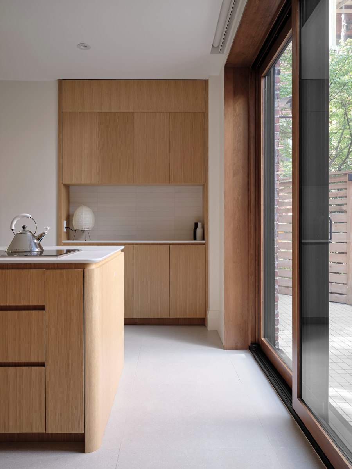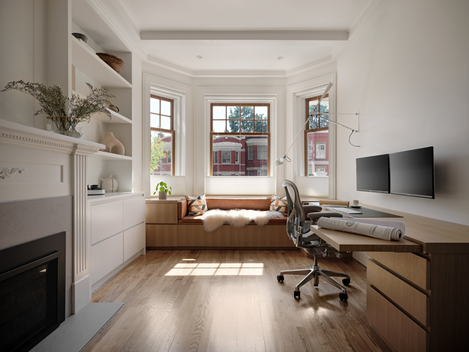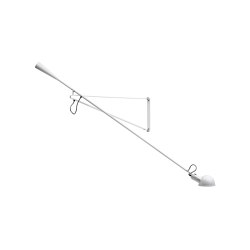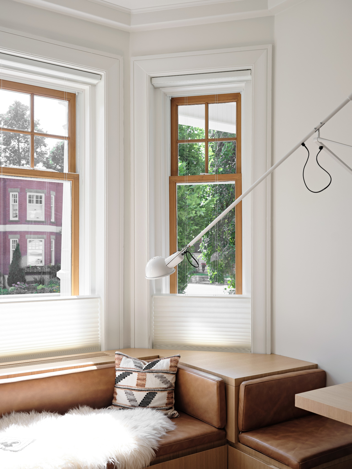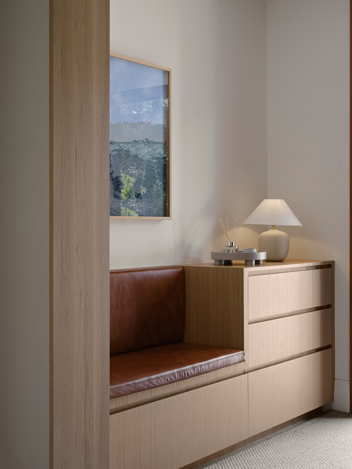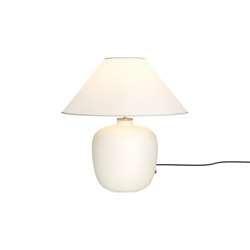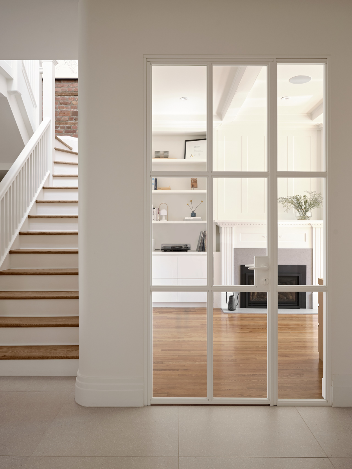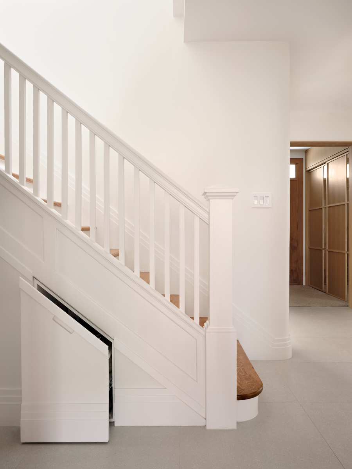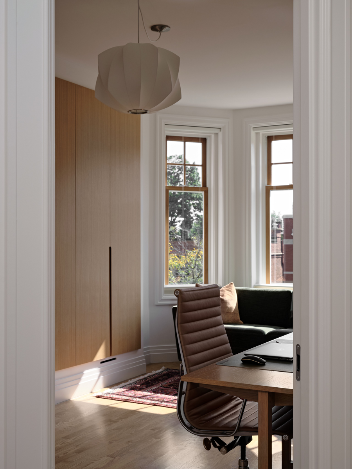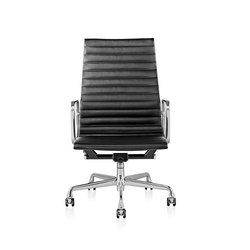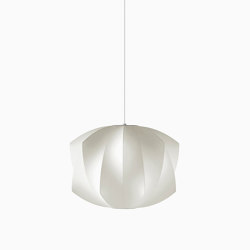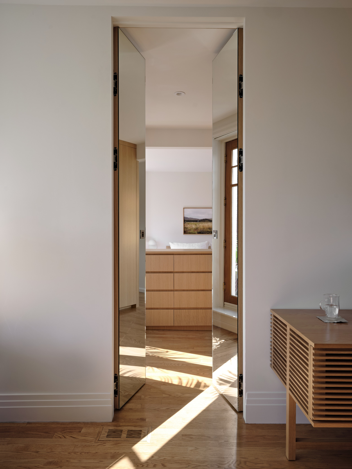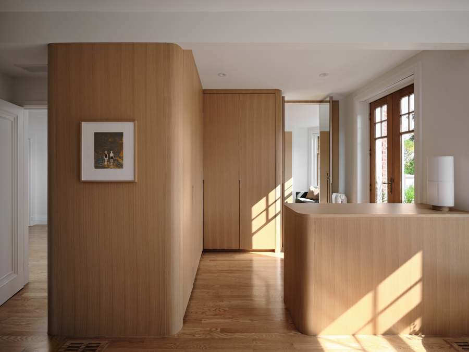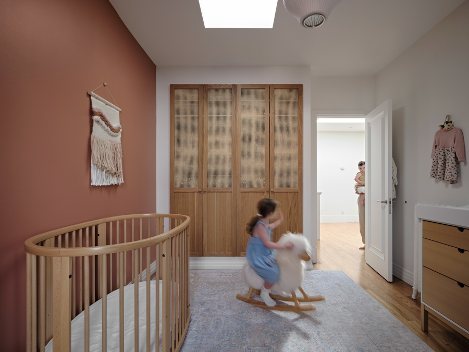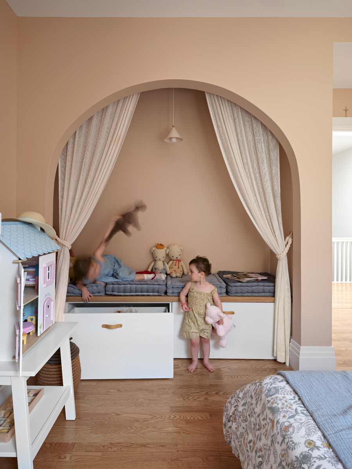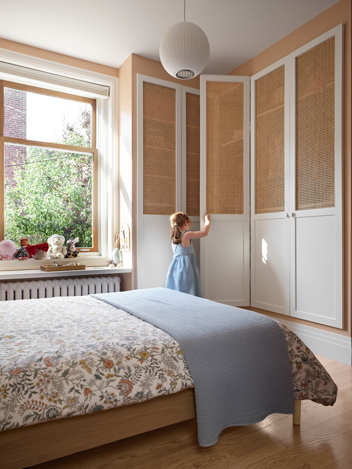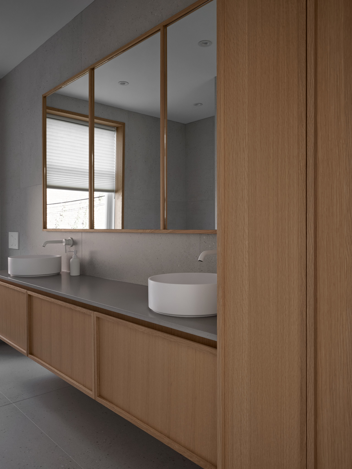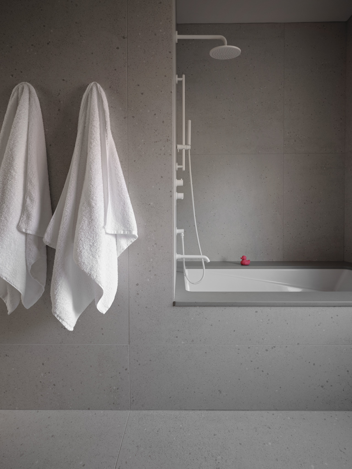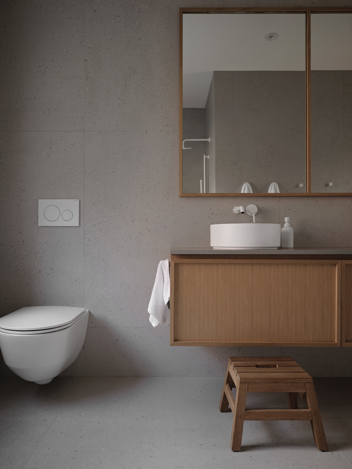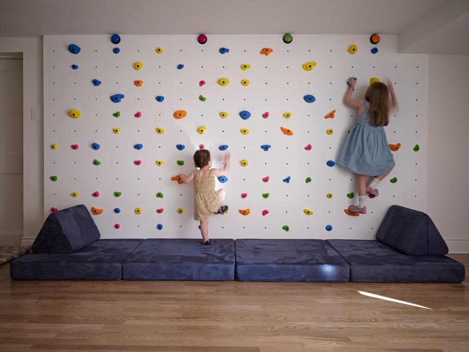The century-old dwelling was acquired by the client/architect, just one week before a global pandemic erupted in March 2020. The house had its fair share of obstacles inherited by the clients, including structural decay, carpenter ants, mice, water infiltration, foundation holes, and asbestos abatement. However, amidst these challenges, there was a silver lining - the extensive demolition and incorporation of a steel structure paved the way for a tailormade renovation, envisioned to meet the clients' modern needs and newly unfolding realities.
Foreseeing a future where work from home would be normative, required the design to include two private workspaces. These spaces would need to transform into family areas during evenings and weekends when their children bustled about. This need spurred an exploration into the concept of public and private realms within the framework of a historic home. The traditionally compartmentalized interior of the red brick home, once ensured formal living in its distinct rooms.
In the renewed vision, each threshold assumes a distinctive purpose. A unique series of custom interior doors took shape, differing in design from one to the next. A custom glass and steel door now delineates the ground floor home office from the kitchen and living area, allowing natural light to filter in and maintaining a visual connection to the office's fireplace. Once open, this door unites the office with the living room, expanding the play area for the family. A nine-foot-tall, solid floor-to-ceiling flush-mounted door seamlessly conceals the laundry room from the kitchen. A discrete sliding wood panel, doubling as a kitchen backsplash, reveals a walk-in pantry upon opening. An eight-foot-wide sliding patio door, level with the backyard patio, extends the kitchen and living space into the outdoors during the warmer months. Upstairs, double floor-to-ceiling mirrored doors connect the primary bedroom with a second-floor office. These doors provide privacy during working hours and expand the primary bedroom in the evening.
By bestowing unique characteristics upon these transitions, the house's dynamics shift responsively. It adapts to the needs of its inhabitants through simple yet effective architectural interventions.
One of the home's defining design elements is the custom white oak millwork that flows throughout, tying together the ‘public and private spaces’ and creating a visual fluidity. Prioritizing natural materials and consistency, the house exudes a sense of coherence. Inspired by an existing rounded plaster corner, the woodwork adopts curves in strategic locations, enhancing the seamless transition between rooms. Ventilated built-in benches throughout the house incorporate the heating system and offer extra storage. The ground floor office features built-in furniture, including a "homework seat" at the end of a sweeping oak desk, allowing children to join their parents during work hours. This same desk merges seamlessly into a welcoming lounge bench, perfect for relaxed weekend days spent reading by the fire.
The renovation also allowed for the modernization of the house’s heating, ventilation, and electrical systems by stripping the house down to its core. The original 100-year-old cast-iron radiators were preserved, restored, and repurposed across the house to support a bi-energy heating system. The home's window shades, lighting, and floor heating are automated, with settings tailored to sync with natural daylight and the family's daily routines.
This project is less about conservation and more about adaptation. The essence of the project is to blend the legacy of a century-old house with the needs of today, ensuring that its historic charm is retained while seamlessly integrating modern functionalities that respond to our new unfolding realities.
Design Team:
Diandra Maselli
