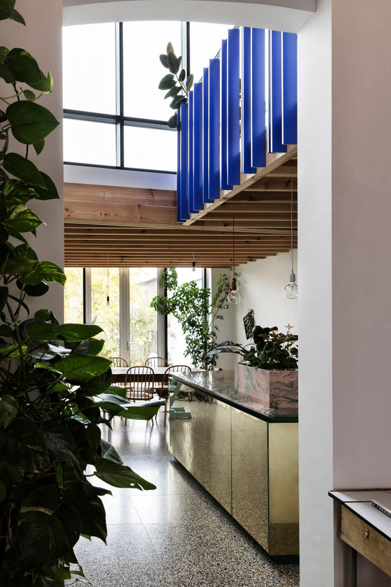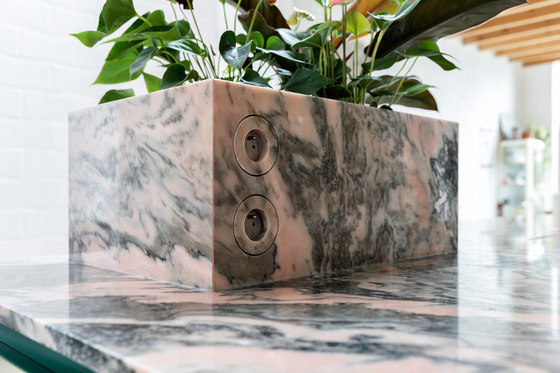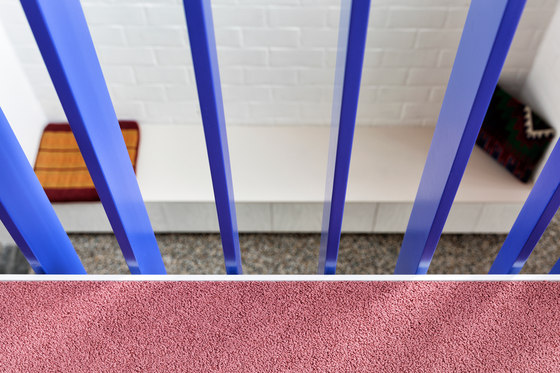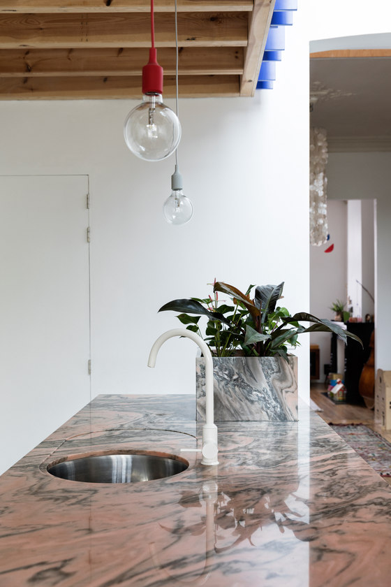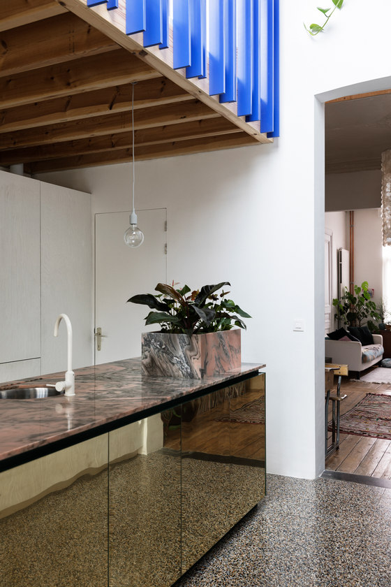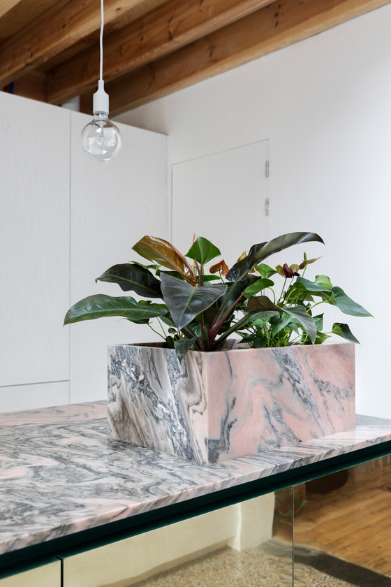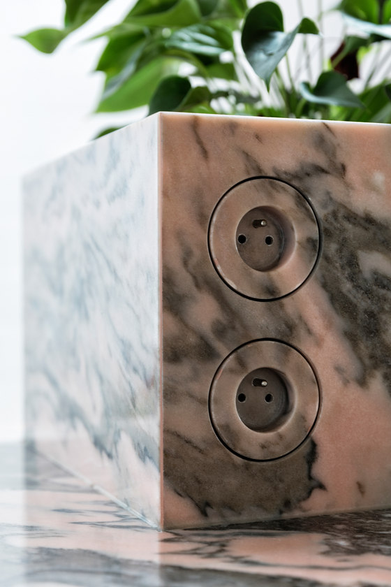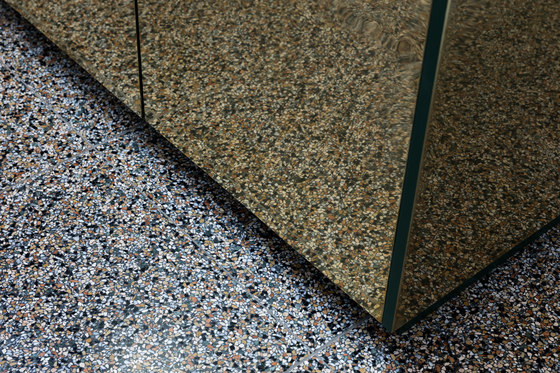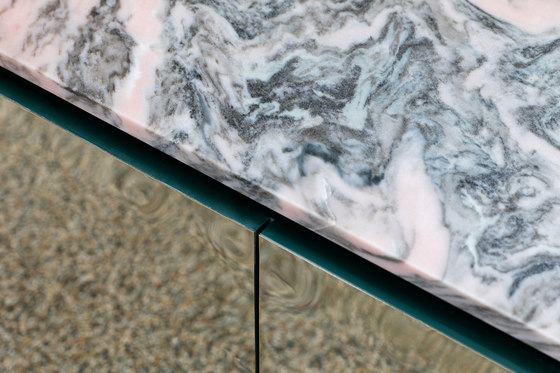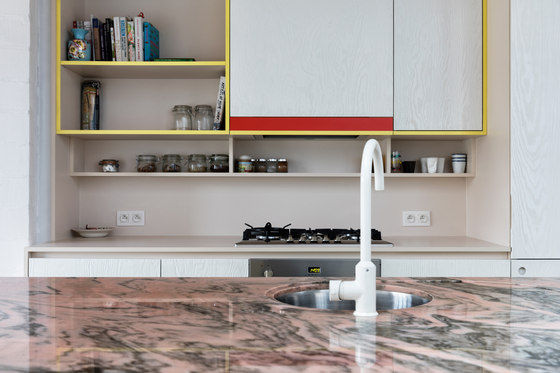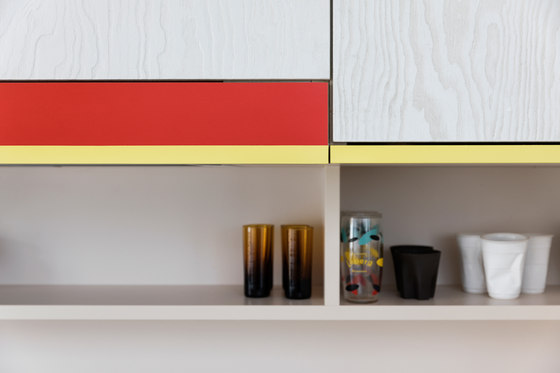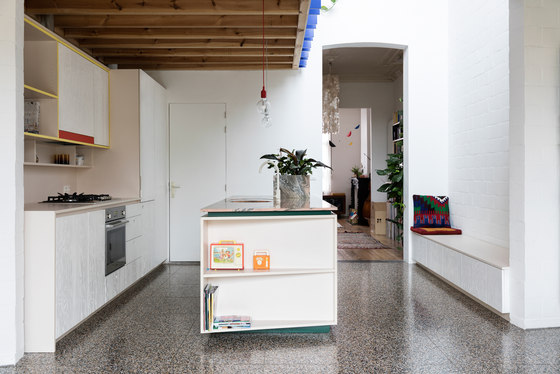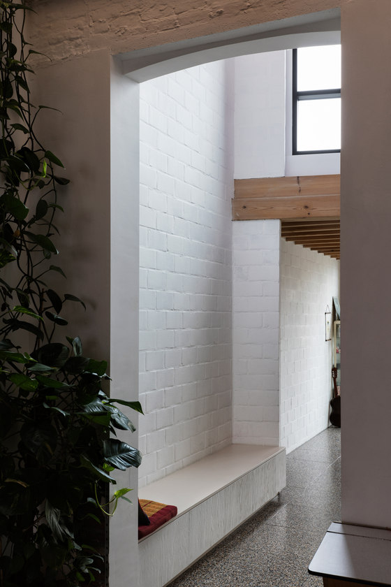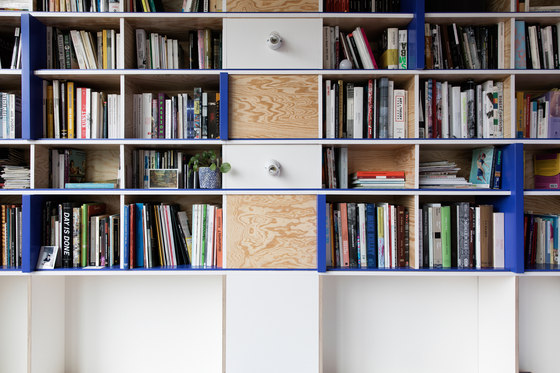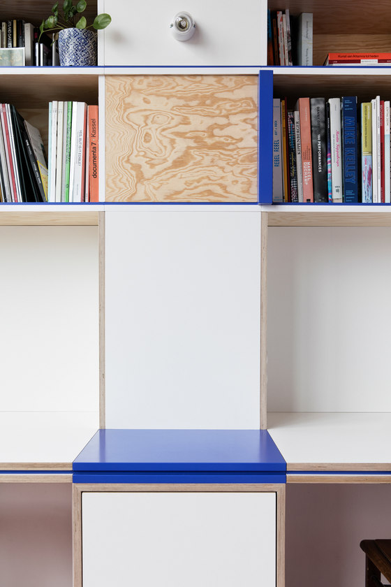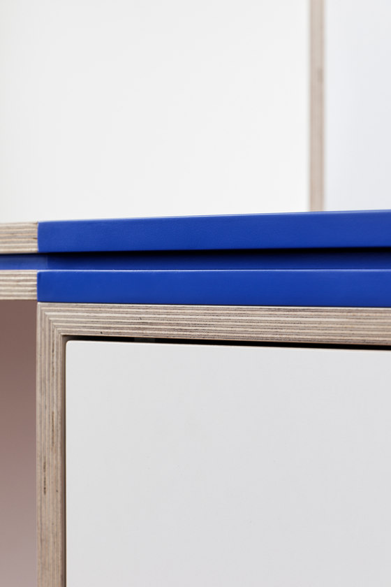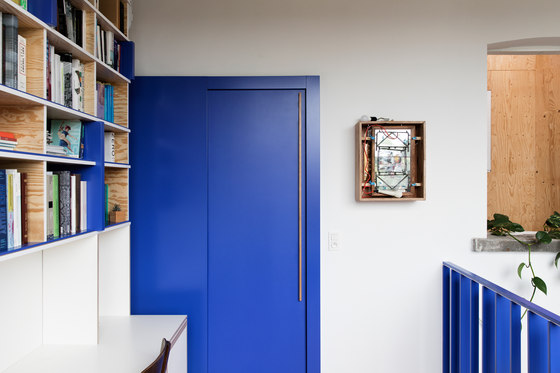The project Midi du Midi consists of a kitchen and a home office on the mezzanine just above the kitchen. The house, in the south of Antwerp, Belgium, has been reconverted by Poot-architects.
We were commissioned to create a spacious family kitchen in a newly built room, connecting the old house and the garden. The kitchen is divided in three parts: in the center of the room is a big freestanding isle. This block has a pink-veined marble worktop laying on a cabinet with brass fronts. A bespoke flower pot in the same marble comes on top and has integrated electricity sockets, called lapris by Van Den Weghe.
The reflections of the terrazzo floor tiles in the brass doors create a dematerializing effect. The other two components of the kitchen have a more traditional materialization. A countertop in HPL and fronts in sandblasted and lacquered pine plywood.
You enter the home office by a big Yves Klein-blue sliding door. A balustrade in the same blue prevents you from falling down the mezzanine. On the floor is a dark pink carpet and the desk itself is made out of white filmed plywood and again the blue lacquer. The central column has integrated lights.
Dries Otten
