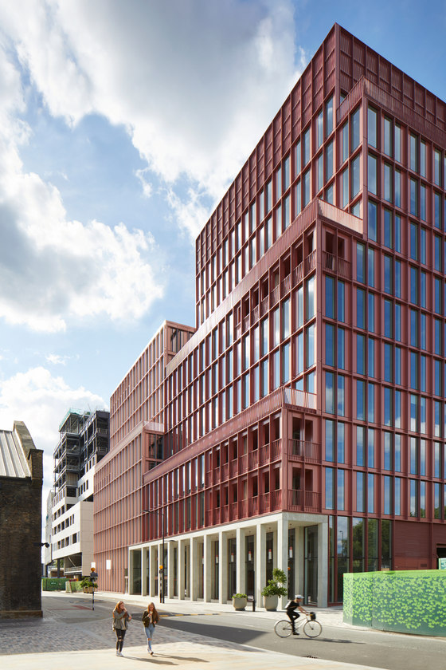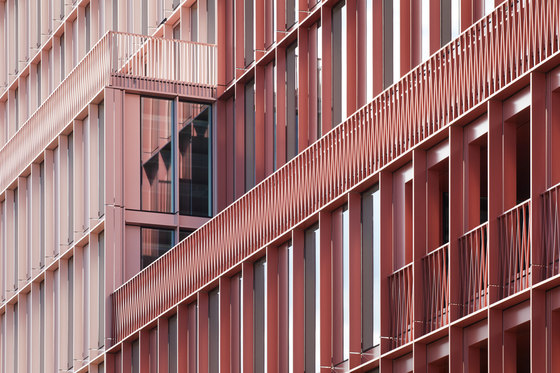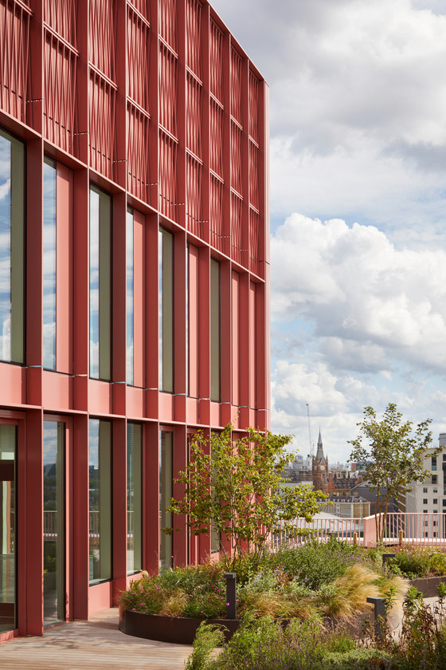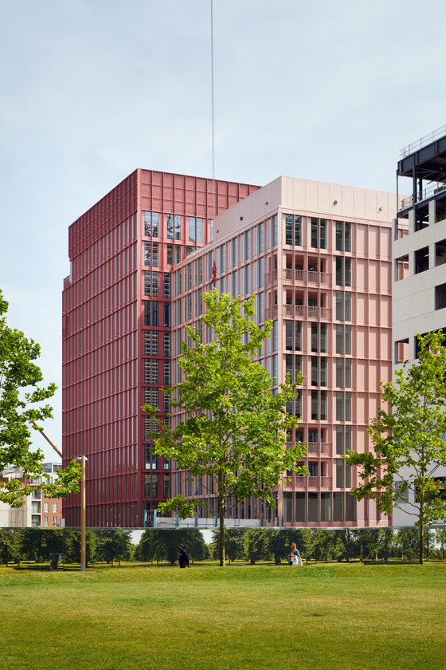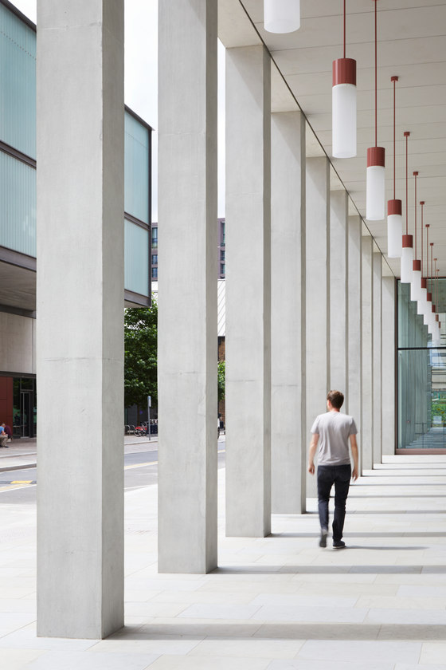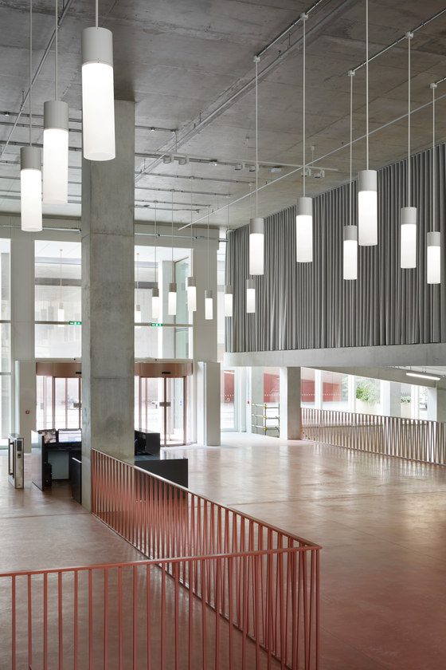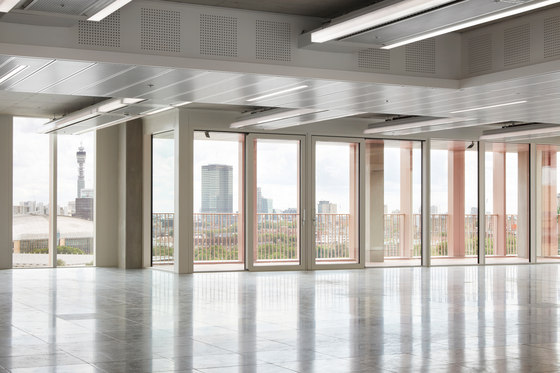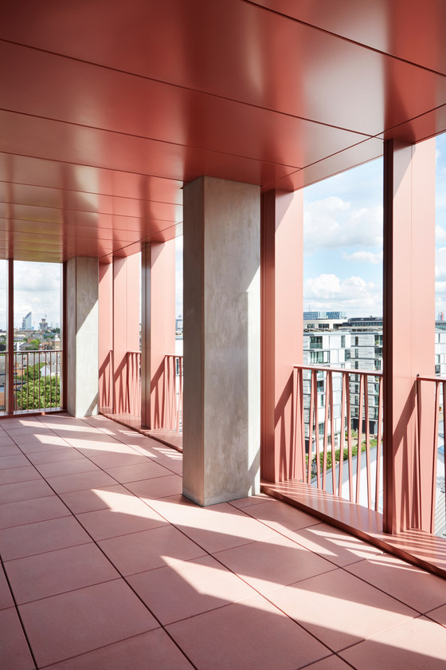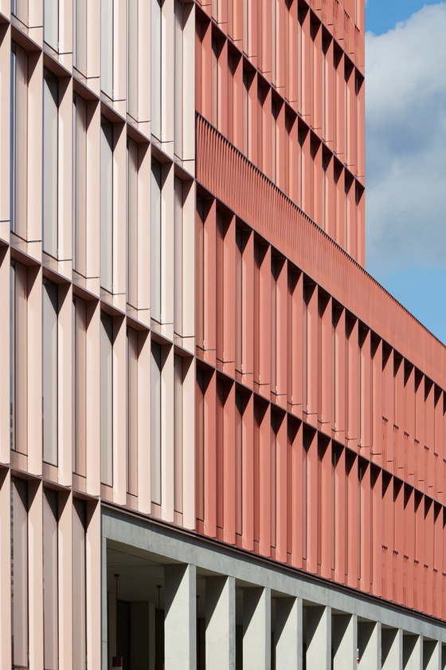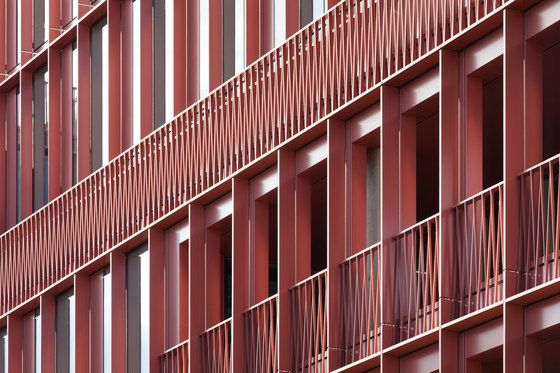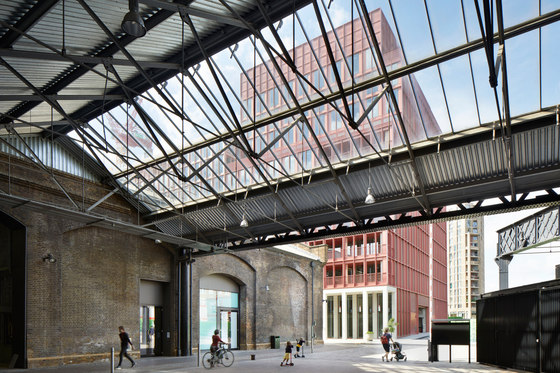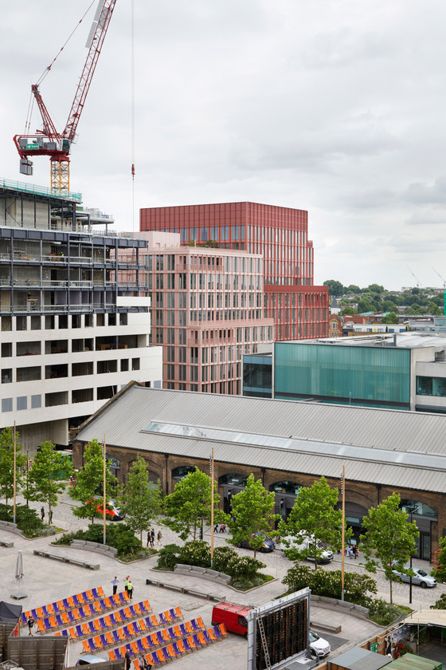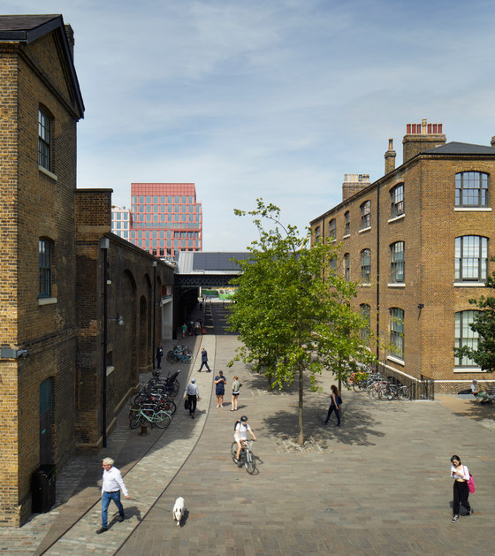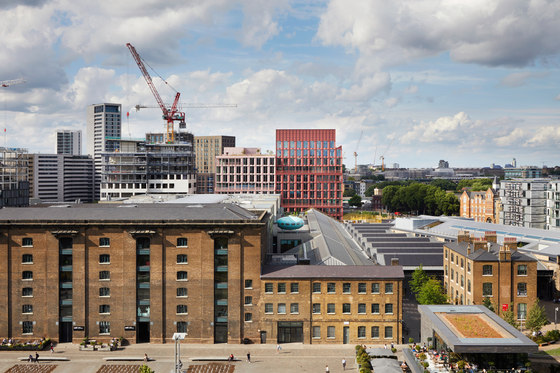R7 is a highly flexible mixed use offce building, located in the heart of Argent’s King’s Cross development. It aims to provide both a friendly and welcoming environment with a variety of supporting spaces such as a restaurant, cinema, terraces and balconies. Since 2001, Argent have planned, managed and delivered the regeneration of King’s Cross - one of the most signifcant urban development projects in the UK. The 67 acre site has a rich history and a unique setting.
With a master plan designed by Allies & Morrison in collaboration with Porphyrios Associates, the proposals for R7 have been developed through a progressive process of consultations between Argent, the offcers of London Borough of Camden and other relevant stakeholders and local bodies. The design represents a high quality, mixeduse development that will make a signifcant and positive contribution to the public realm, in character, hierarchy and scale. Whilst also creating a harmonious whole between the new and the old.
Responding to the scale of the existing buildings and spaces that form part of King’s Cross and its character, KXC is described in terms of two areas, namely, ‘north’ and ‘south’ of the Regent’s Canal. R7 will sit within the northern area of the site, forming new routes and spaces with clear connections and access to its surrounding neighbourhoods and communities.
The site is a rectangular plot to the north of the KXC Development site. The main facade of the building sits directly opposite the Grade II listed Granary Building and Transit Sheds, and diagonally opposite the Midlands Goods Shed and Canopies.
The plot affords excellent views to the City from the upper levels, with the west beneftting from views across the pocket park and excellent views of Central London to the south. The north west corner is adjacent to the new pocket park, with Handyside Street operating as a major route of workplace and public buildings, beyond which to the north sits a predominately residential area. With a busy vehicular thoroughfare running along the most prominent south facade on Handyside Street, there will be quieter secondary streets to the east and west and a pedestrian route to the north. An understanding of the urban context and design framework described previously has strongly guided the thinking in developing the design.
The location of Building R7 gives it the potential to be the centre-piece of a properly functioning mixed-use quarter within the northern part of KXC. The ground floor spaces have been designed specifcally to engage with and connect seamlessly the surrounding buildings and public realm rather than only serve a large corporate offce space. Immediately to the south of the building sits the Granary Building, home to Central St Martins School of Art and Design, part of University of the Arts London (‘UAL’), one of the world’s leading creative educational establishments.
To the south east is the Midland Goods Shed and the Eastern Handyside Canopy, which will contain Waitrose and their Cookery School and a multimedia space run by the Guardian Media Group. To the north, Building R8 will contain 2 connected buildings, a mixed-use development with market and affordable housing, offce pace, and a series of smaller offce spaces for small and start-up businesses on the ground floor.
Collaborative design work will ensure that the design for R7 and R8 are integrated and compatible, providing a pedestrian link between the two buildings, helping to foster a ‘campus’ environment.
This will be furthered, in due course, by Buildings Q1 and Q2 to the east, an offce building and sports hall, respectively and by R1 to the west, an educational building for the Aga Khan University, which will include a cafe and exhibition space at ground level. All of these buildings and their functions have a public focus being related to entertainment, culture, knowledge exchange, learning and public engagement.
To enhance this campus environment in the northern quarter the ground floor space will be open to the public during operational hours and create a direct pedestrian route through the building from north to south; with the principle building entrances positioned along the main public routes and spaces, activating street frontages with separate entrances and a range of public uses at ground floor.
The design is an attempt to create a building of character and originality, with a sculptural form. This has been achieved through the use of colour and as a result of working within the constraints of daylight factors. Consequently, the building has a stepped massing form with set-backs, which can take advantage of the expansive views across London to the south and east whilst creating valuable external amenity space.
The massing relates to the existing urban grain, and variety of scales of both emerging and existing buildings in the surrounding context. The street frontage has presence as well as a human scale and rhythm. The use of high-quality, robust materials respect their context and maintain their appearance over time.
The shift in the massing of two adjoining volumes is expressed through the different heights of the two blocks and in the choice of two complementary and constrasting colours for the facade on each block. For a highly flexible offce floorplate, the expression of the building as two adjoining volumes will give the best possible internal environment for building users, allowing control of solar gain, fresh air and maximum daylight.
The upper floor offce spaces are designed to be flexible horizontally as well as vertically to allow expansion and contraction of offces over time and allowing small to medium sized enterprises to flourish within KXC. The façade is a product of its context. Influenced by the Victorian industrial fabric visible in the surrounding area, specifcally in the lightweight, highly effcient engineering of refned metal structures evident in the glazed roofs of the stations and in the gas holder guide frame columns.
A lightweight aluminium material across the facade, arguably a contemporary equivalent of this refined industrial aesthetic, demonstrates thin and elegant profiles to accentuate a fine structure. The desire to achieve a homogeneous metallic finish that is both contextual and contemporary led to the selection of powder-coated aluminium. A high quality durable powder coating with a long life and a metallic finish, form a protective layer creating a lasting, coloured, soft and natural metallic sheen. This sheen offers a dynamic play of light on adjacent surfaces that will vary with the changing light conditions throughout the day and across the different seasons of the year.
The decision to use this fnish for the facade elements, including profled metal fns, flush metal panels and balustrade elements was further endorsed by the inherent corrosion and abrasion resistance of the fnish that will maintain its appearance for the lifetime of the building with minimal maintenance or cleaning, making it an ideal material for a harsh city environment and tightly constrained site.
For flexibility of workspace, the facade is expressed as a consistent grid, at 1.5m vertical centres. As well as lending elegance to the building, this offers flexibility to the internal spaces, on a 1.5m internal planning module. A strong, clearly expressed entrance colonnade is proposed at the primary entrance to the building on Handyside Street. This is composed of exposed concrete columns and a sofft with a high quality material of a consistent colour. The colonnade is open to the pavement, allowing the building’s footprint to contribute to the public realm. This structure helps to ground the building and form a defned base, differentiating the entrance from the upper levels of the building in lightweight metal cladding.
R7 aims for the highest standards of environmental sustainability for a major offce development using a combination of complementary passive and active design features to obtain very low carbon omissions. The ‘bespoke’ BREEAM pre-assessment (2011) predicts that the building is on target to achieve an ‘Outstanding’ rating as a result of the holistic approach to sustainable design, its components and features designed to complement and work together.
In particular, the combination of passive design measures, highly effcient building services and a low-carbon energy supply will deliver an overal carbon saving of 35% against Part L of the 2013 Building Regulations. The ‘Outstanding’ performance of the building will be achieved through high levels of insulation and air tightness in the external envelope; high levels of thermal mass, by virtue of the exposed concrete structure which reduces the peak mechanical cooling load.
An optimal proportion of glazing and solid panels within the façade minimise heat gains, with high levels of control over solar gain through projecting fns on the facades.
Argent LLP
Duggan Morris Architects
Contractor: Kier Construction
Executie Architect: Weedon Architects
Structural engineer: AKTII
Environmental engineer: Grontmij
Cost consultants: Faithful & Gould
CDM coordinator: David Eagle
Fire consultant: The Fire Surgery
Acoustic consultant: Sandy Brown
Facade consultant: FMDC
Approved building control inspector: Camden Council
