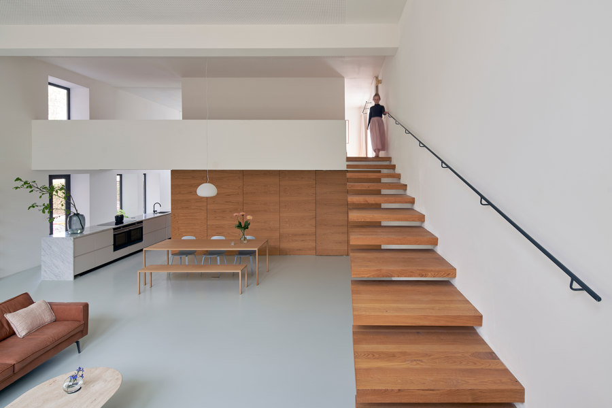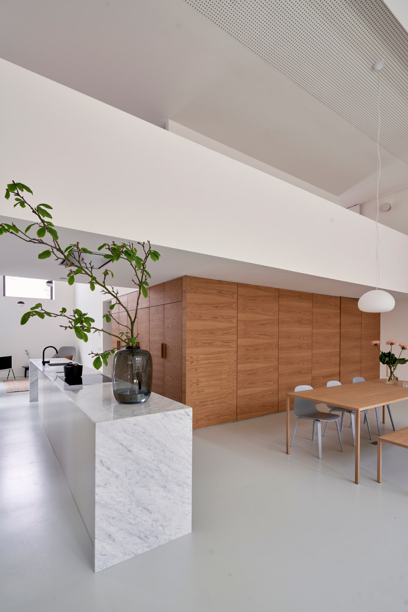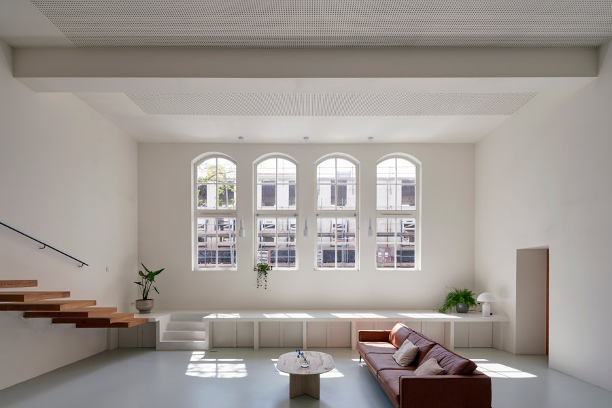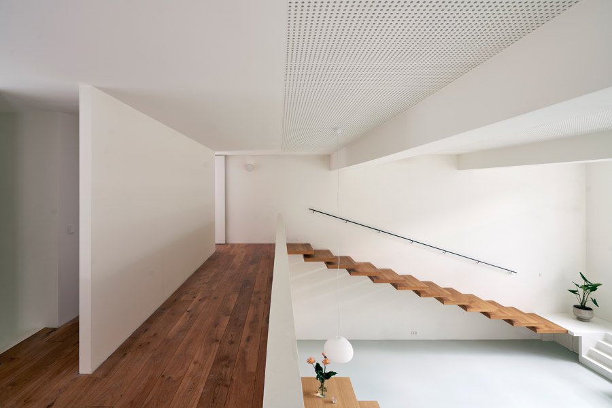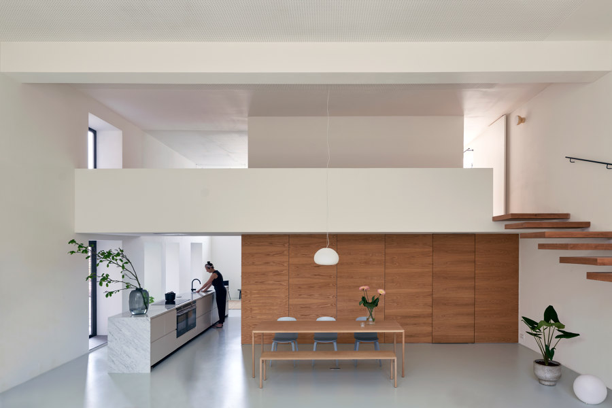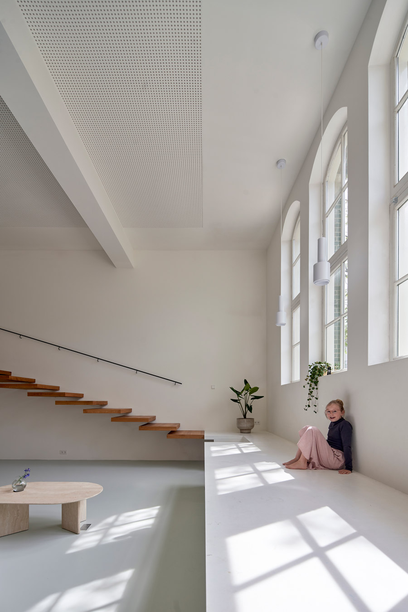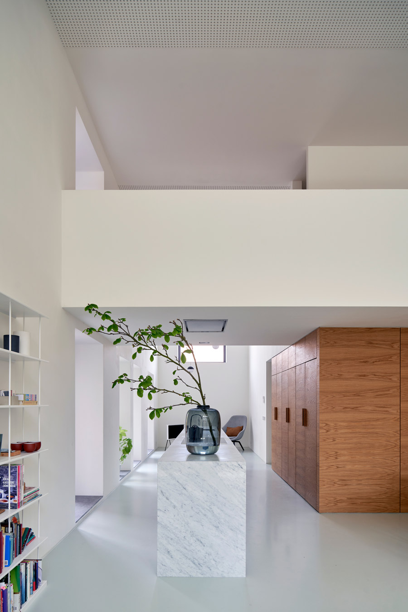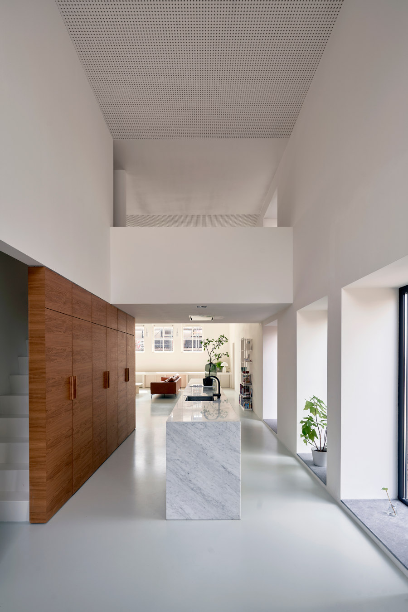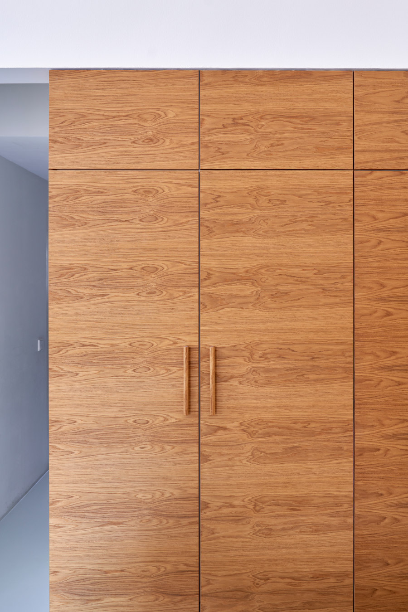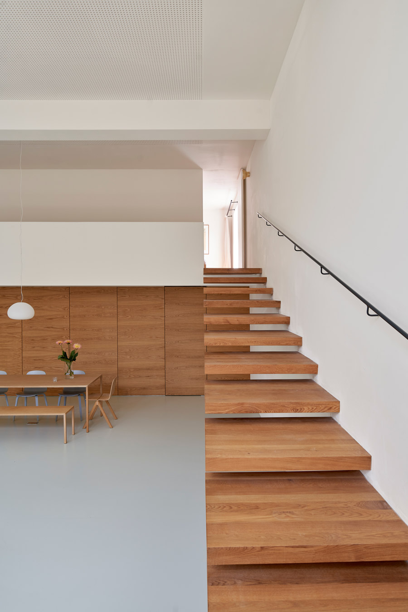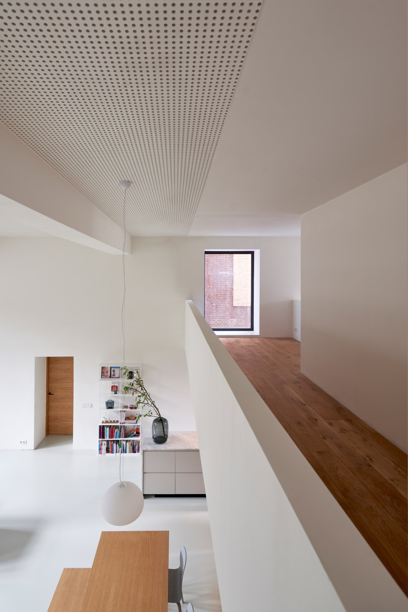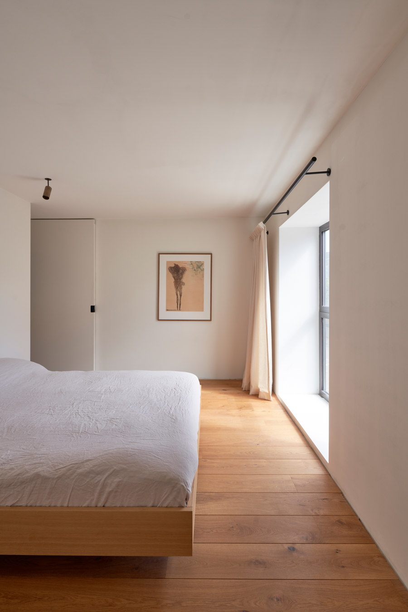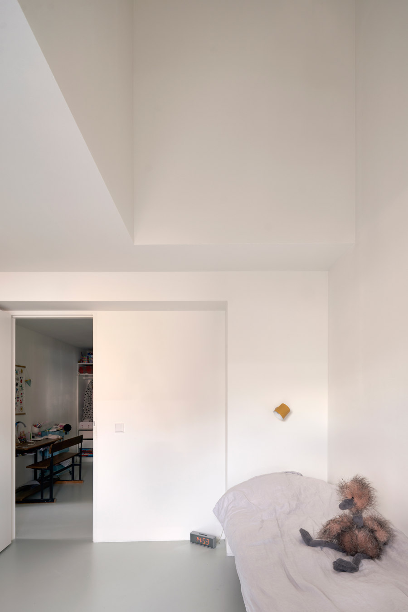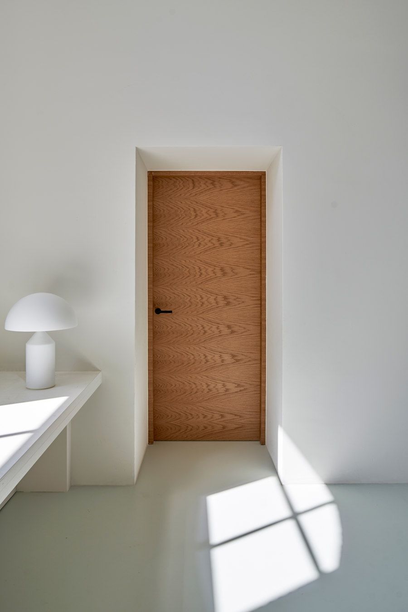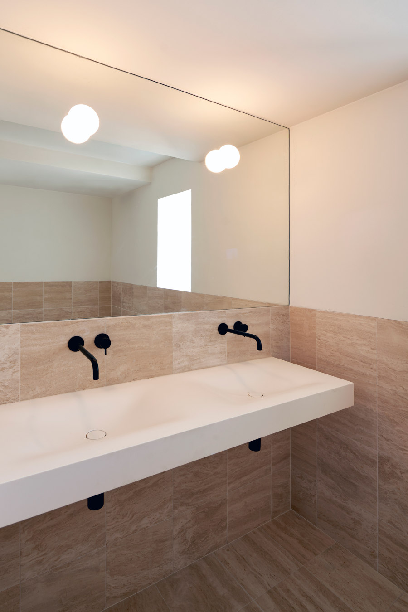The Gym Loft is situated in the former gymnastics building of an early 20th century school complex in Rotterdam North. Eklund_terbeek architects were responsible for the transformation of the dilapidated buildings into seven unique homes. This loft-like apartment, for a creative family involved with dance and theatre, occupies the ground floor gym room and its adjacent service spaces.
Its spatial organization is largely determined by the limitations of the site in terms of light and privacy. Three sides are facing the public domain and due to the preservation of a large existing mural on the side façade, the possibilities for adding windows were limited.
An extension from the 1970ies is demolished to make room for a small garden and make it possible to add a series of new openings. Directly connected to the garden the kitchen and a small lounge area are situated. The large open living space is positioned by the main original feature of the building; the set of monumental arched windows. A closed volume in the open space contains the private rooms.
The children’s quarter on the ground floor has two separate, partly double height bedrooms and a shared walk-through playroom and bathroom. On top of the children’s area the calm and secluded master bedroom with en suite bathroom is situated. This entresol level is accessed from the living room via a podium and a monumental floating stairs. A smaller hidden staircase behind the kitchen provides a secondary access route and enables a three dimensional circular promenade through the apartment.
The exceptional dimensions of the space required a few large gestures. The original beams have been exaggerated in size, and together with the balcony, the podium and the kitchen island they form a dynamic composition of horizontal elements that tie the different parts of the home together, emphasize sightlines and encourage movement through the space. The materialization of the apartment is characterized by a light and minimal colour scheme with a few graphic accents. Walls, ceiling and beams are rendered white and the ceiling is partly clad in sound absorbing plasterboards which add texture and give the large space a pleasant acoustic.
Interior elements in oak wood such as the floating stairs and the wall panels provide warmth and a sense of continuity. The long kitchen island with its white carrara marble countertop adds subtle shades of white and light grey. Upstairs the oak floor of the master bedroom is complemented by travertine marble in the bathroom.
Design Team:
Eklund Terbeek: Jenny Eklund and Dominique ter Beek
Construction: IMD Rotterdam
Contractor: BDS, Oud Oublas
