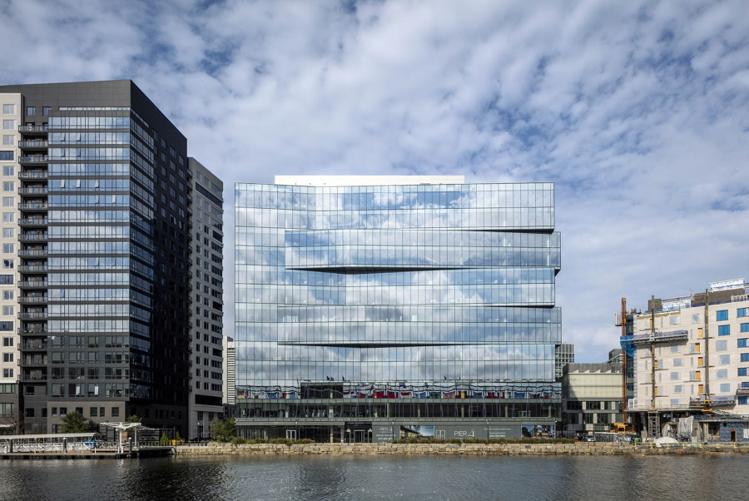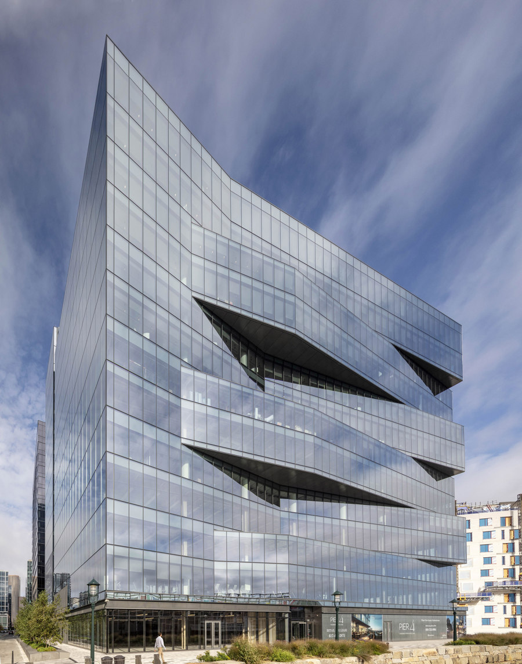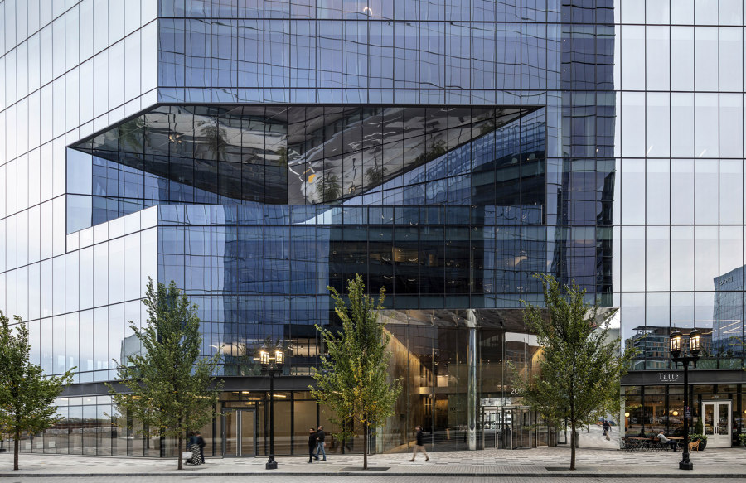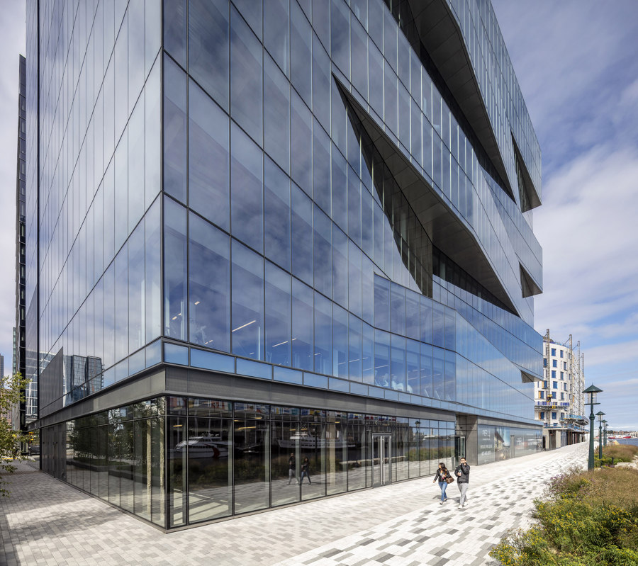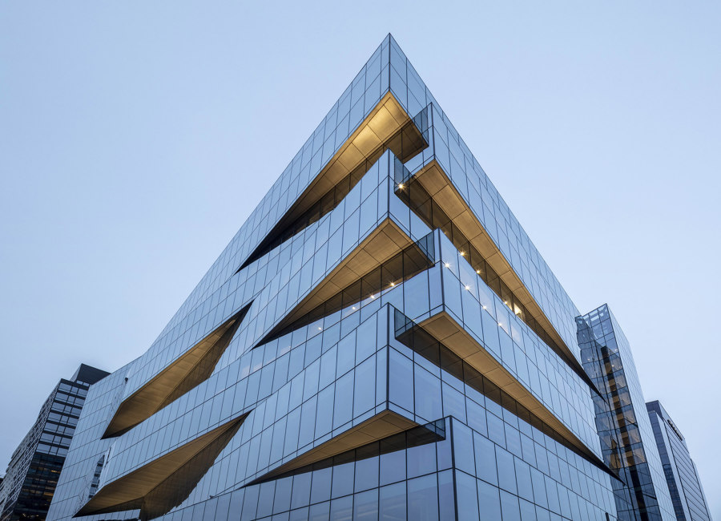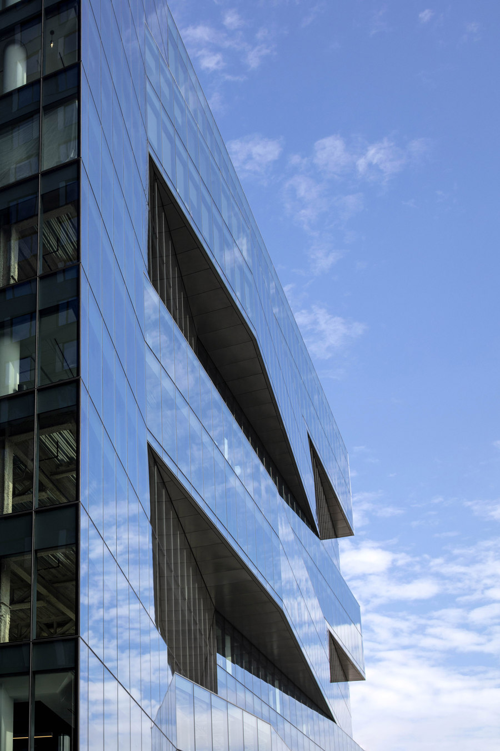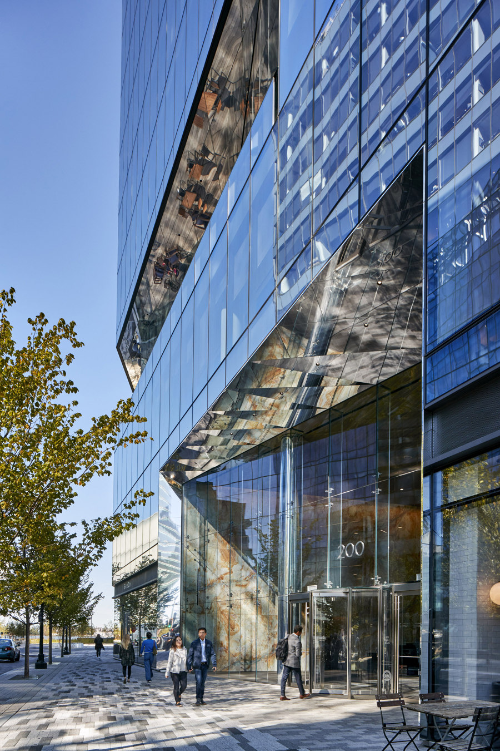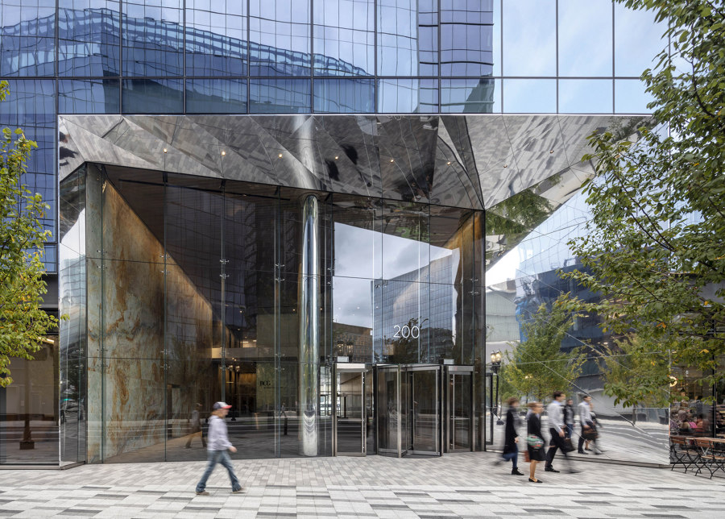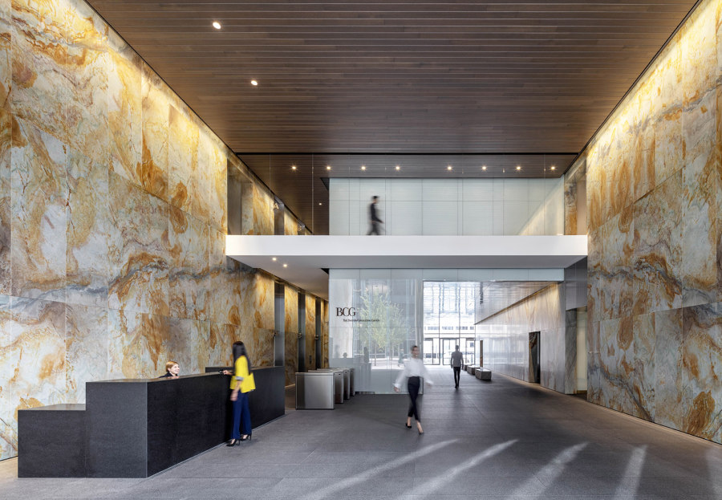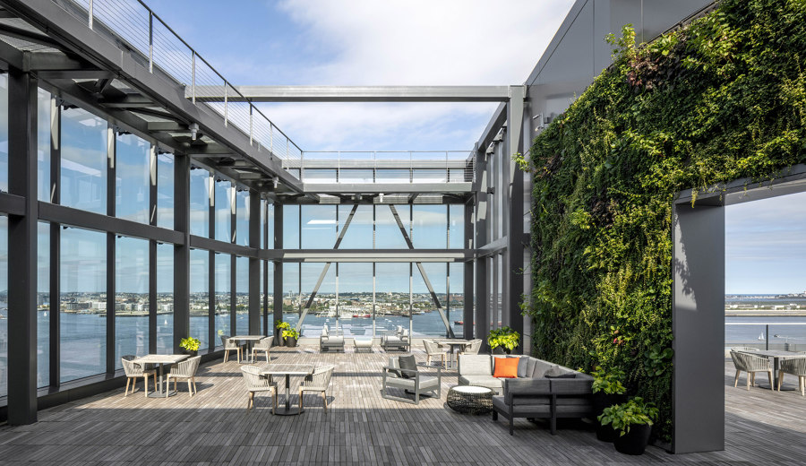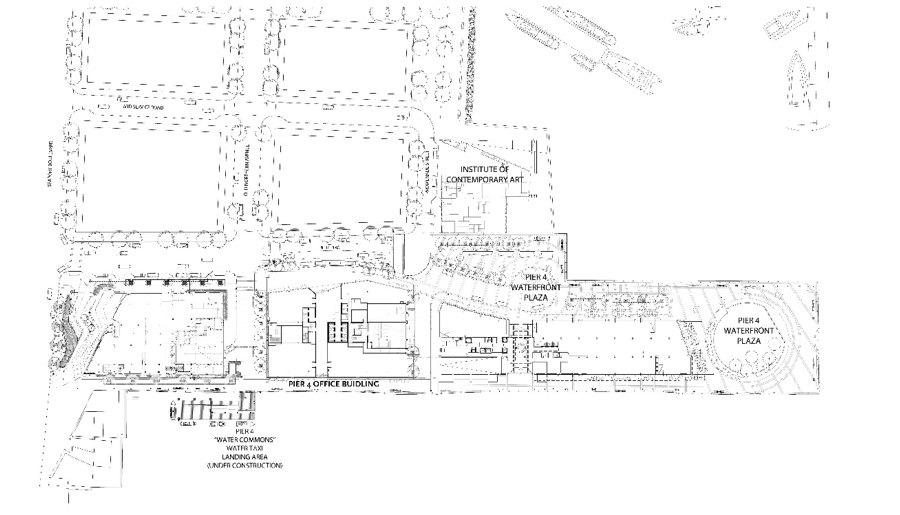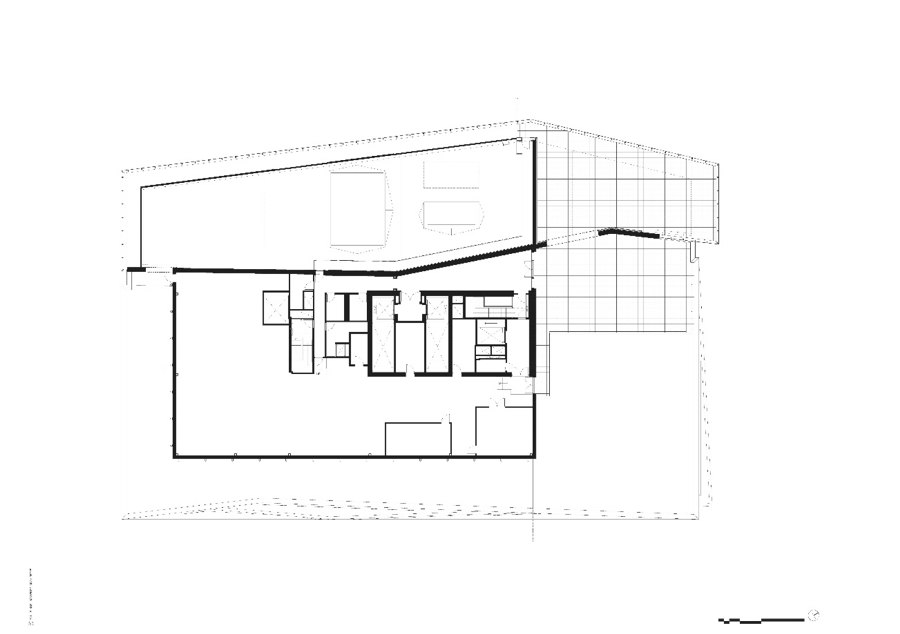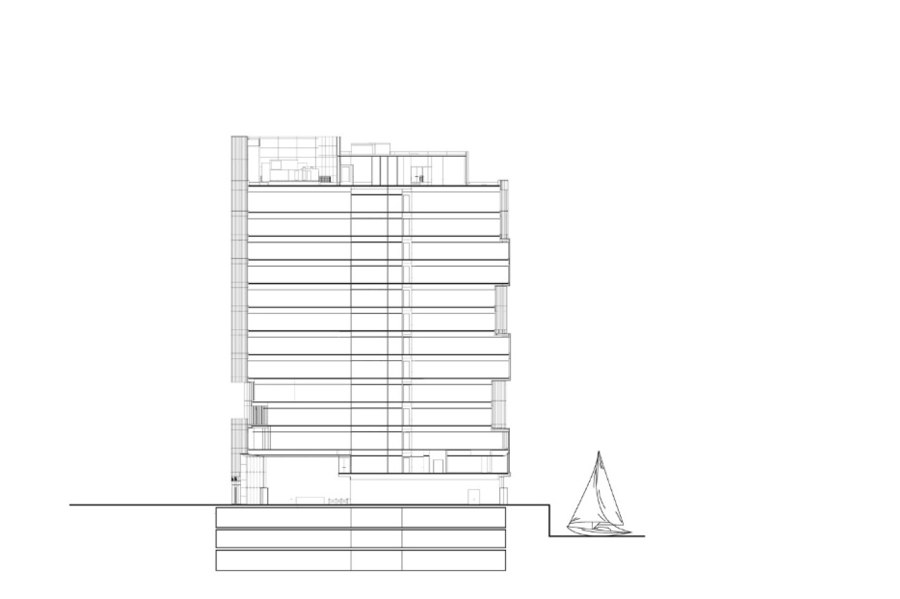The Pier 4 complex includes two buildings, one an office building and the other a condominium building. Designed by Elkus Manfredi Architects, the office building is a striking addition to the architectural landscape of the city as visible from the water and the new Seaport District neighborhood.
The building’s waterfront prime location determined the design of an iconic building that would have high visibility from the Harbor, from the city and within the Seaport neighborhood.
With the building boom taking place along the waterfront, the Pier 4 office building needed to project a sense of openness and public access along the harbor.
Due to the dimensions of a robust building footprint special consideration was implemented in introducing permeability through the ground floor as well as creating active edges to enhance the public realm.
The building design had to respond to various external factors such as the views from and to the city; the immediate relationship with the Boston Harbor and the integration with the influential Institute of Contemporary Art (ICA).
The building’s modern glass and steel exterior provides two distinct and different signature façades one facing the city and the other facing the harbor.
The West façade, facing Boston, has a more subdued gesture. It opens up to the city with a convex façade and having its three main features, the main entrance, a trapezoidal cut-out terrace at the fourth floor facing the Institute of Contemporary Art, and an open to the sky Penthouse terrace. All of these moves are located in a staggered rhythm creating movement towards the water.
The East side, facing the harbor in a more intimate way, have these two story undulating triangular moves that shift and slide between each other, creating a constant movement that changes though out the length of the day. At night, the underside of the waves is lit up continuing to show this same effect causing a reflection on the harbor and the pedestrian walk below.
To achieve an oversize dimension of the glazing units (IGU) without the use of visible horizontal mullions, an intermediate transom or “kiss mullion” was introduced. This allowed uninterrupted sleekness to the curtain wall surface.
The NE corner acts not only as an element where the west city facing facade and the east undulating façade converge but also as a beacon to the city and the Boston Harbor. To further enhance this moment, a double height open-to-the-sky gathering space surrounded by a glass and exposed steel structure, has been allocated.
Design Team:
Elkus Manfredi Architects
General Contractor: Turner Construction Co.
Façade Consultant: Heintges
Structural engineer: McNamara/Salvia
MEP: Consentini Associates, Inc.
Civil Engineers: Tetra Tech
Geotechnical: Haley & Aldrich
Landscape: Reed Hilderbrand LLC
Lighting design: George Sexton
Building Code: Jenson Hughes
Traffic Consulting: Vanasse & Associates, Inc.
Parking Consulting: Walker Parking Consultants
LEED Consultant: The Green Engineer
