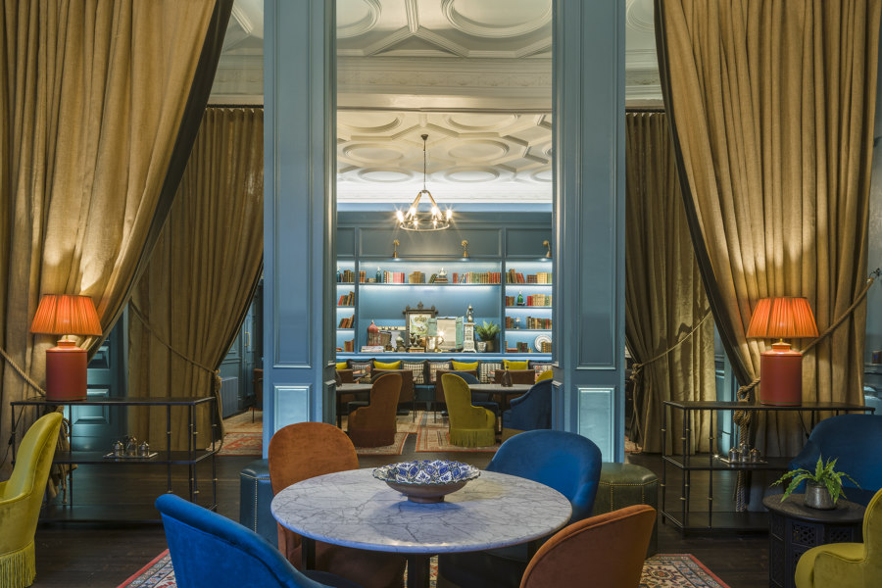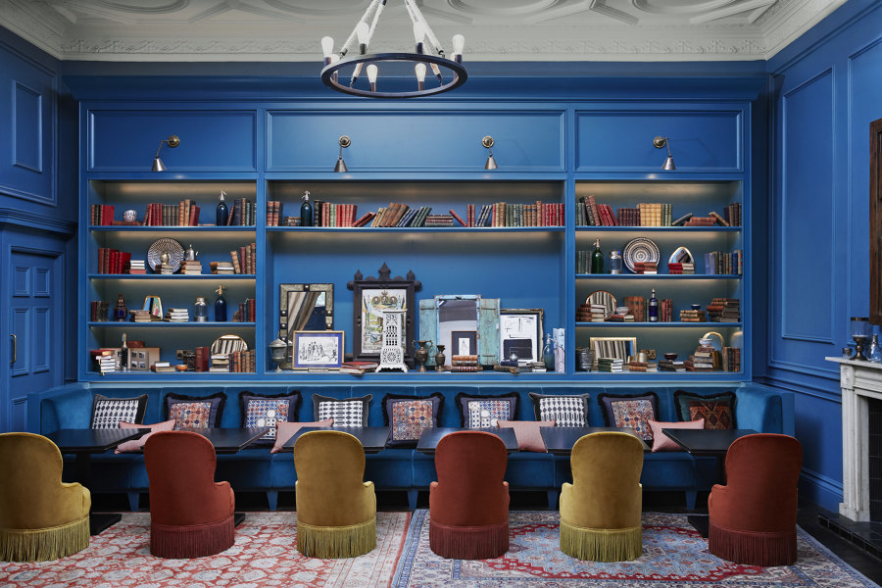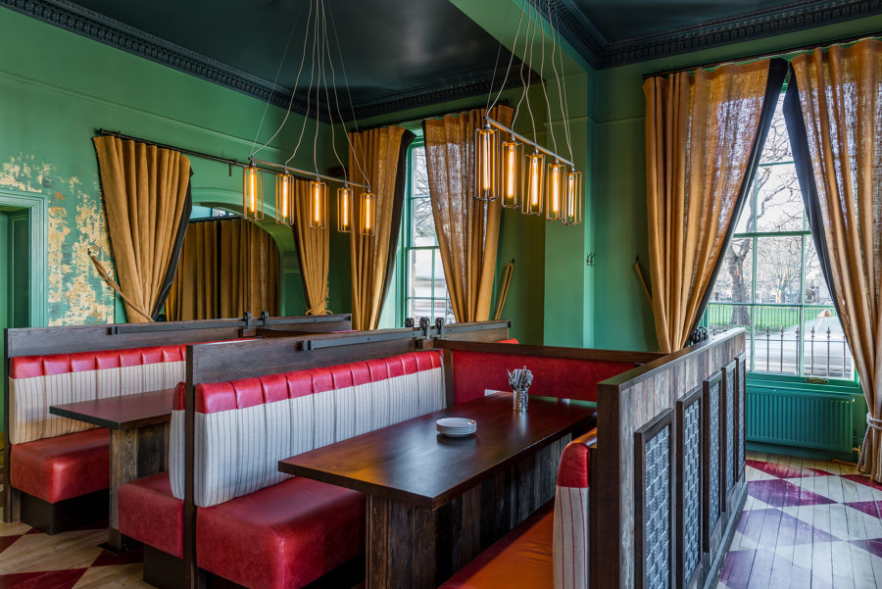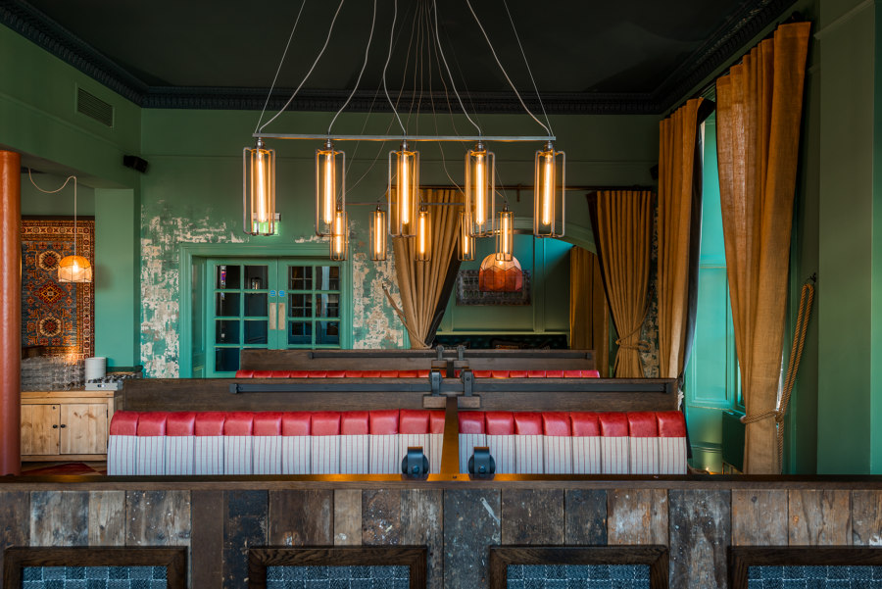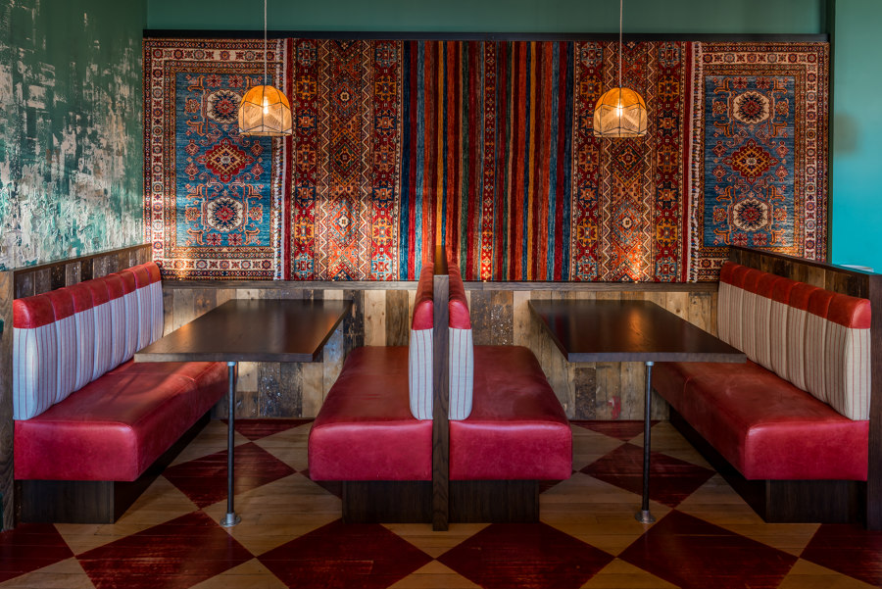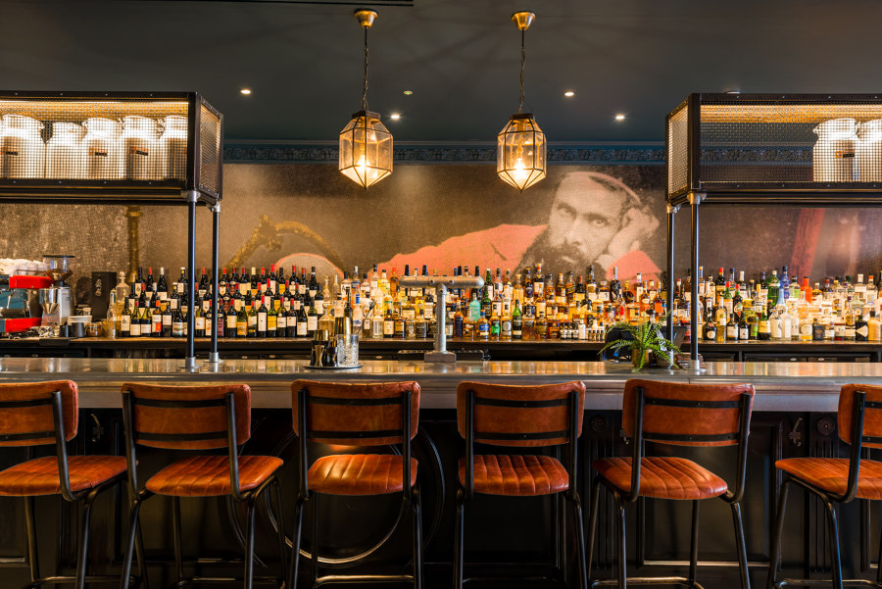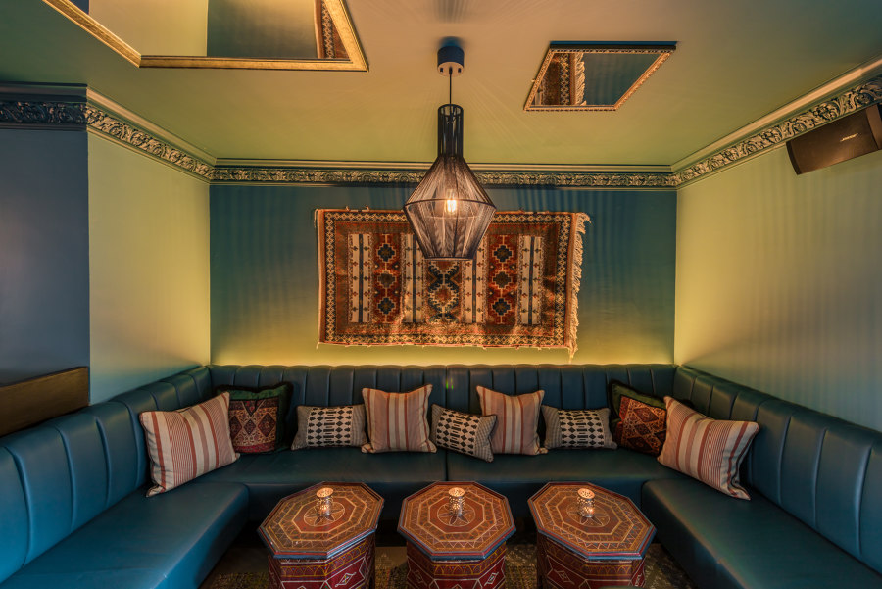Place
The property had long been a hotel, previously trading as The Roxburghe and, before that, as Crowne Plaza Edinburgh. It is made up of seven classic Georgian townhouses, originally designed by leading 18th-century architect Robert Adam. Townhouse ‘front doors’ still form part of the hotel’s façade, which fronts onto both George Street and Charlotte Square in central Edinburgh. Much of the building’s fabric is listed, aside from a relatively modern bedroom wing extension, which was built to increase the hotel’s capacity in the 1990s.
Guests move from the bar to the restaurant via a glazed platform, which allows views over the space before stepping down into it. At the base of the steps is the restaurant’s show kitchen and dining counter, which is the first of a series of dining spaces, also including The Map Room, The Salon and The Library, each with a different emphasis, in addition to the main restaurant space.
The main area features a vibrant colour scheme and an industrial, distressed design feel, with strong elements of the Levantine in terms of colours and detailing. An arresting palette of deep teals and sea-green is used for the walls and ceilings, on top of which specialist paint finishes have been applied by artist Diane Hill to evoke the passing of time and hint at the building’s age and materiality. The extensive use of mirroring reflects the richly-patterned, Middle Eastern, wall-hung rugs, as well as the deep red, terracotta and sea-green tiling, adding a sense of glamour and excitement to the space. A deep red chequerboard pattern, stencilled onto the floorboards, will wear with time and increase the scheme’s feel of worn authenticity.
In the centre of the space, a row of banquettes has moveable divider screens, so that the seating can be set up in variables of groups of ten, in either a four-plus-six formation or a two-plus-eight. The screen sliders use hardware originally created for barn doors and are set on rollers with timber frames and panels covered in red leather. The framework for the banquettes was created using reclaimed timber boards, surplus to requirements in the hotel’s third floor bedrooms, with decorative inset panels formed from interwoven strips of elasticated webbing, more traditionally used for the construction of chairs.
People
BABA is the stunning new destination restaurant and cocktail bar within The Principal Edinburgh Charlotte Square, with both offers under the direction of Jonathan MacDonald and Daniel Spurr from hit Glasgow restaurant Ox and Finch, in partnership with restaurant and bar visionaries Robbie Bargh from Gorgeous Group and Katherine Arnold.
Food
BABA offers a boldly unconventional menu of simple, fresh, tasty small plate mezze dining and the restaurant’s unique twist is the flavour of ‘Levantine escapism’, infusing everything from its personality and design to the bold eastern Mediterranean mezze food offer.
Design team:
Epicurean
