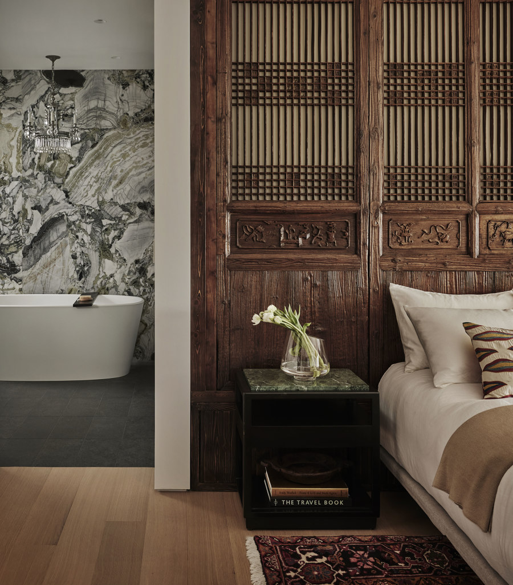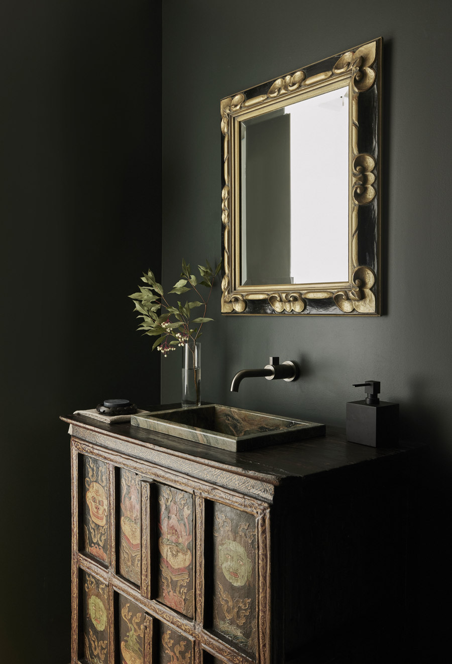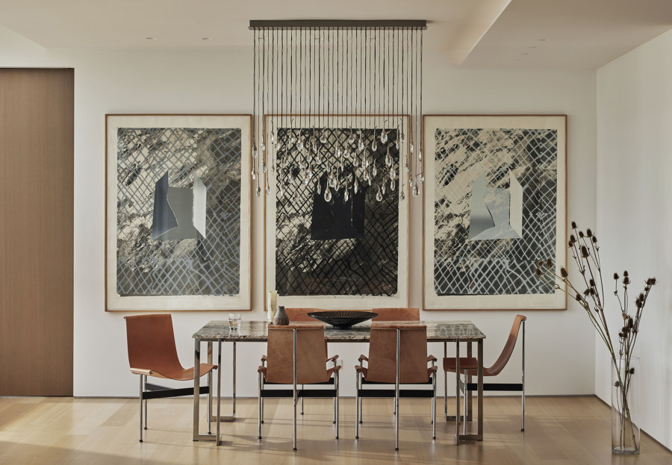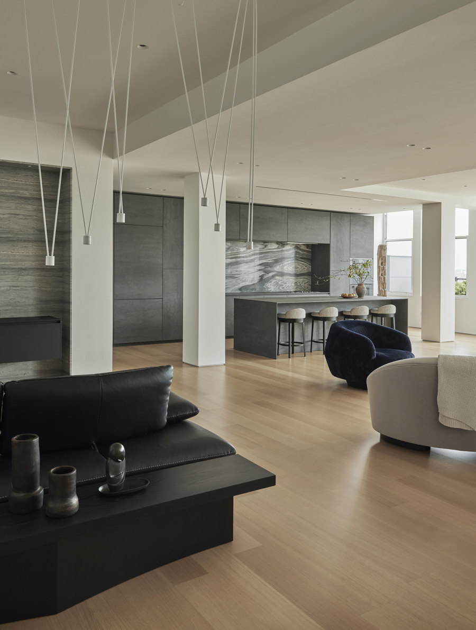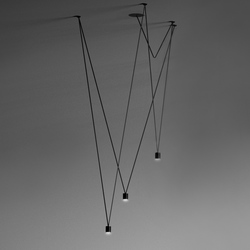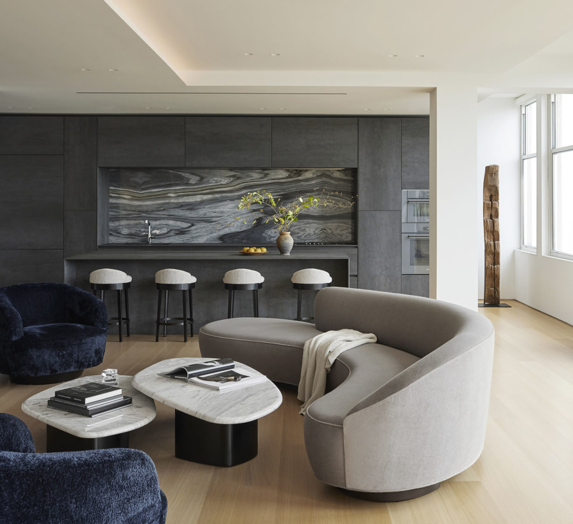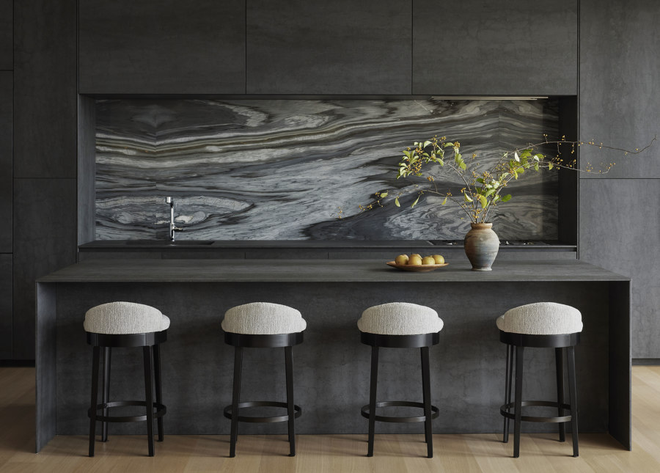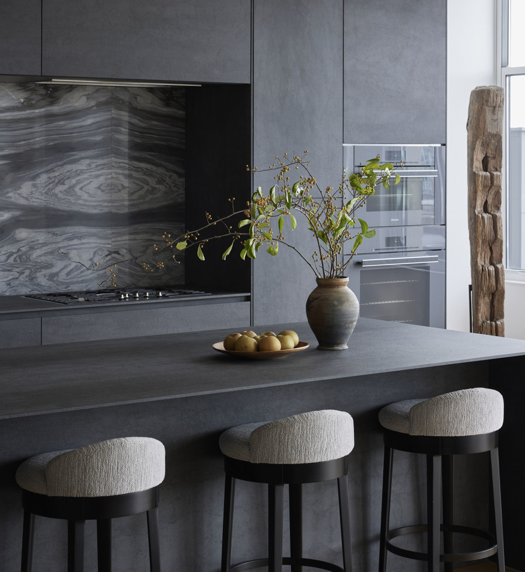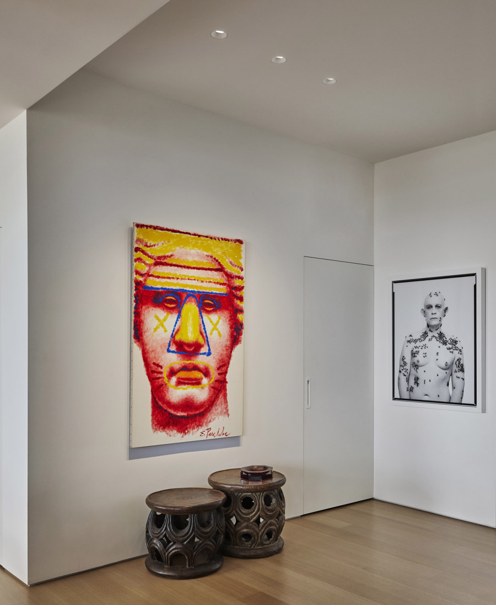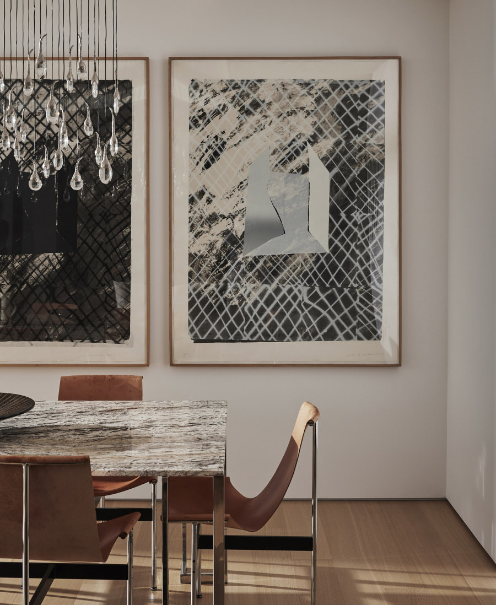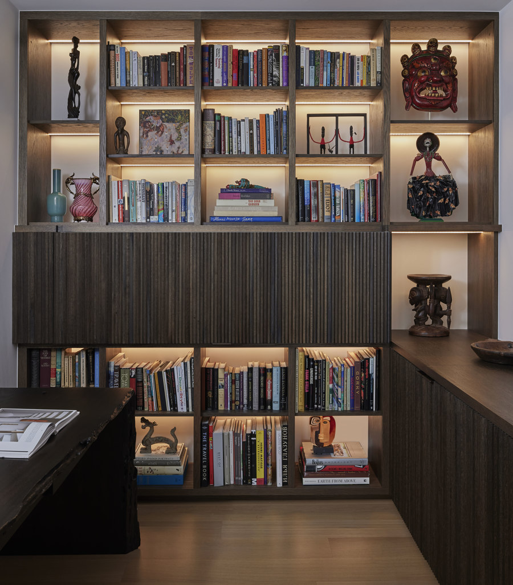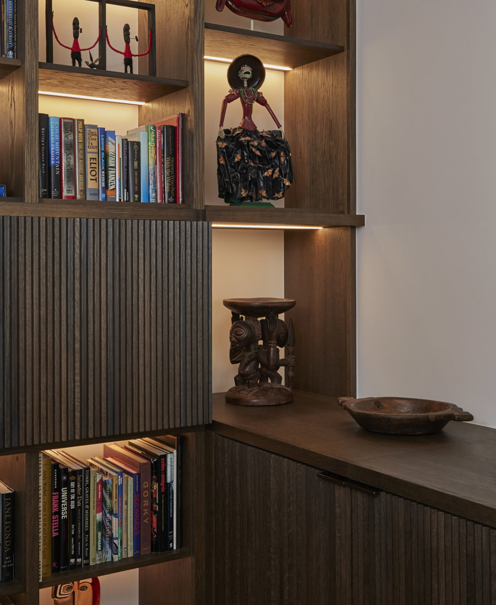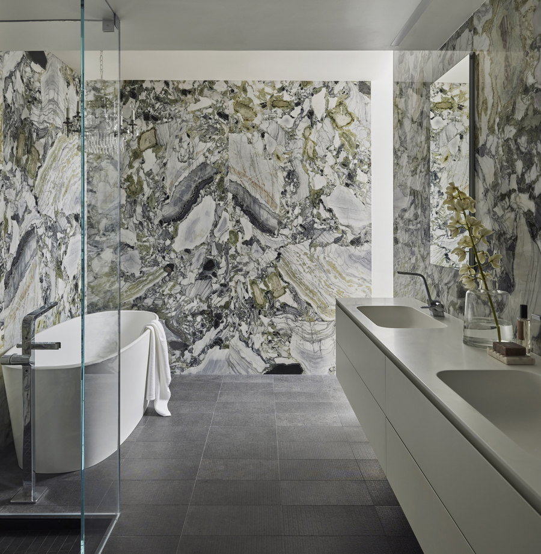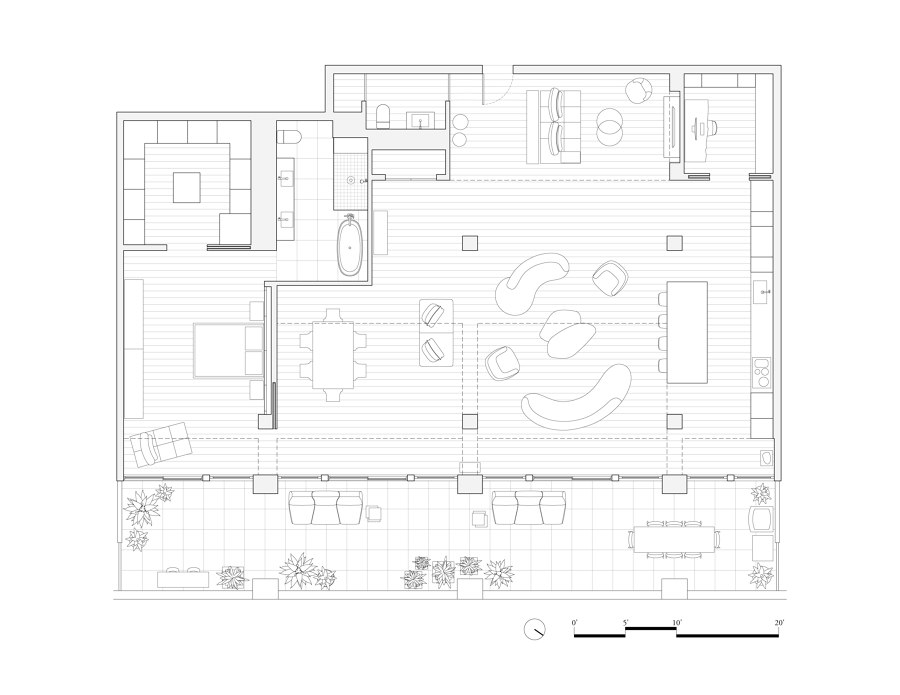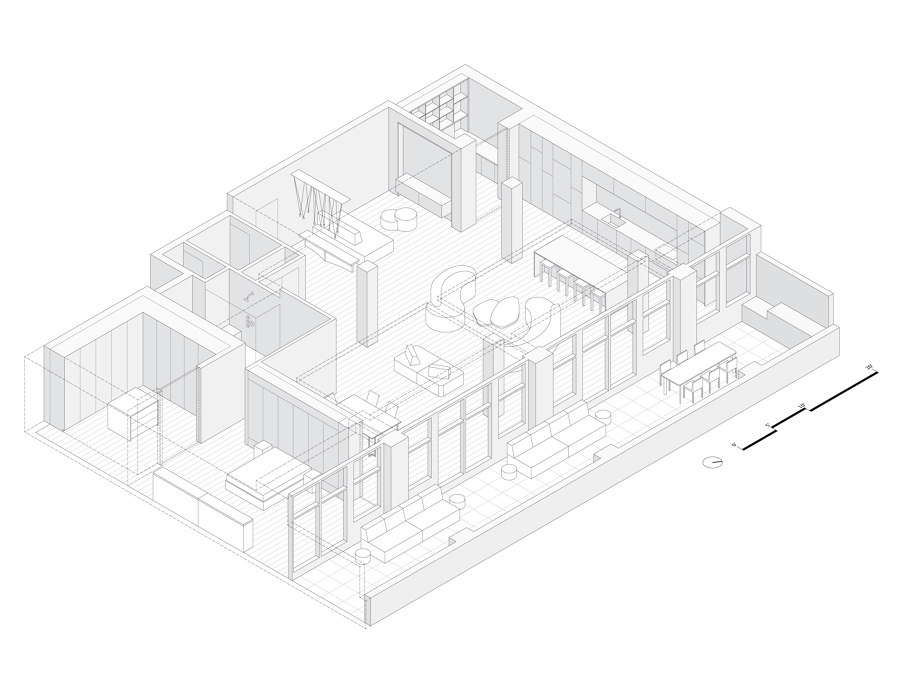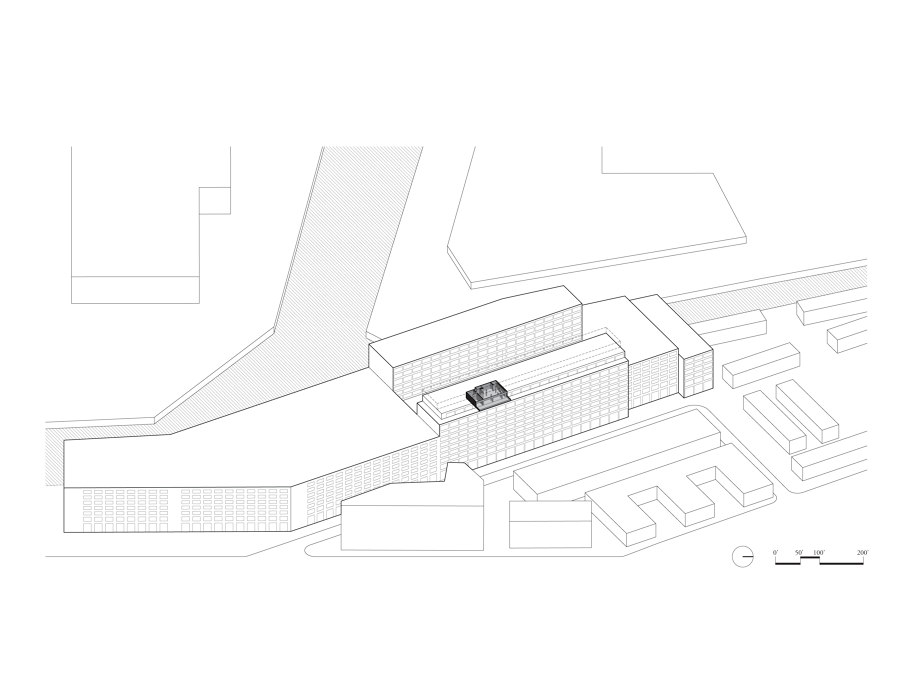This renovation in the historic Montgomery Ward building is an interplay between the minimalist and the material, blending the apartment’s architectural qualities with the owner’s collection of contemporary art, antiques, and modernist furniture. The main living space is experienced as a single spatial volume oriented towards an expansive terrace through subtle changes in the ceiling plane, gradually stepping up to meet the floor-to-ceiling windows. The articulation of the building’s structural grid divides the interior living space into different activities and uses. Large opening between rooms extend to the ceiling, and are positioned to emphasize orientation and passage, and to frame specific views between rooms.
The minimalism of the spatial enclosure is contrasted by dramatic material inflections. Natural stone slabs, selected for their painterly qualities, are used throughout the apartment. A monolithic porcelain kitchen defines the north wall of the living space, and frames a mural-like installation of book-matched marble. Stacked slabs of vein-cut stone compose an intimate sitting area, and the primary bath is wrapped in mixed slabs of green-and black veined marble. Millwork elements soften the boundary between architecture and furnishing. In the home office, oxidized oak millwork was designed to complement a live-edge antique desk, and to conceal equipment behind panels of ribbed solid wood. The sitting area is foregrounded by a lighting installation and custom console table that delineate the apartment entry, and offers a prelude to the sinuous and organic geometries of the apartment’s mid-century and contemporary furnishings. The project is a celebration of material and craft at the scales of object and architecture.
Design Team:
Lead Team: Eric Rothfeder
Lighting: The Cosine
General Constructing: Ivaska Construction
