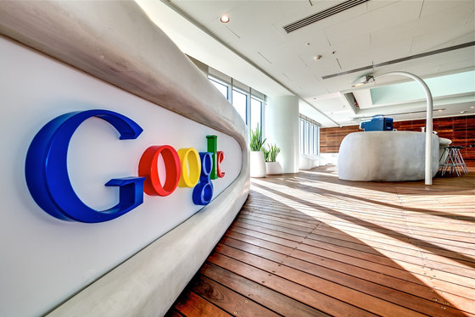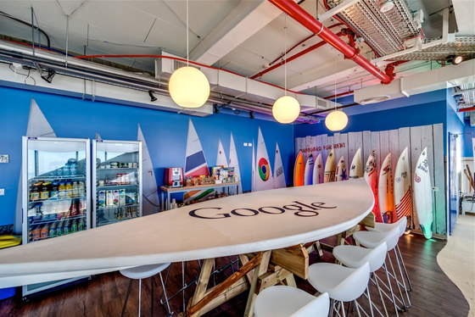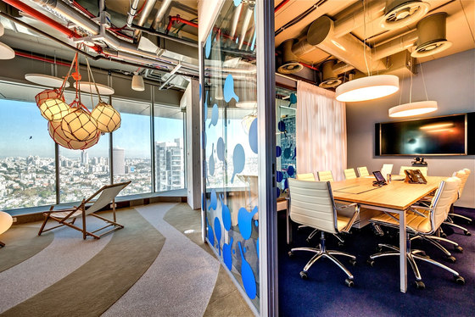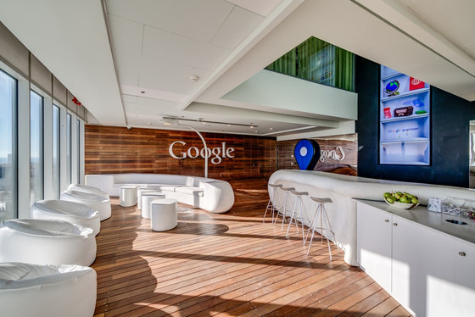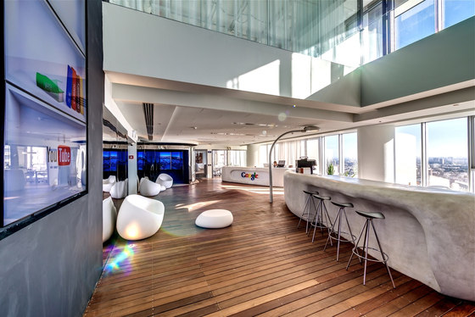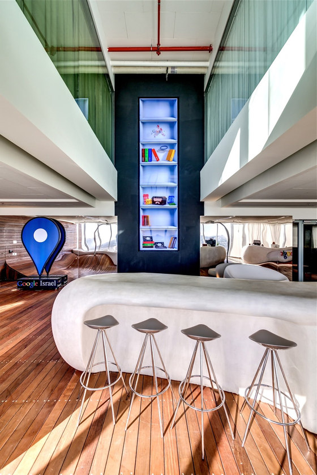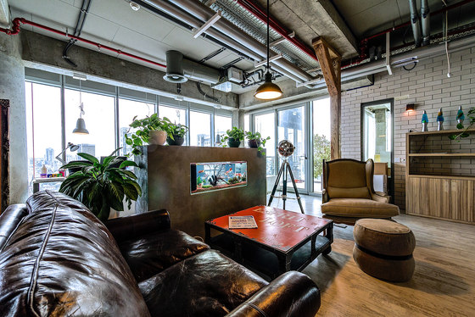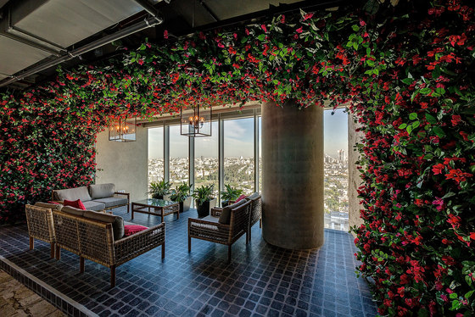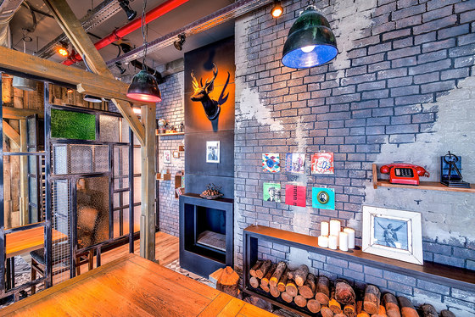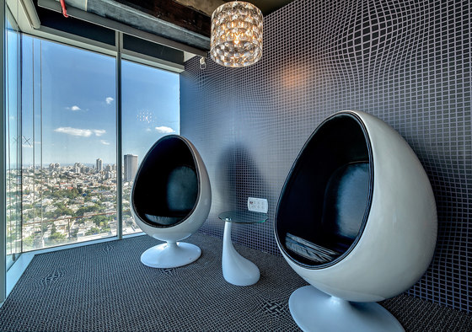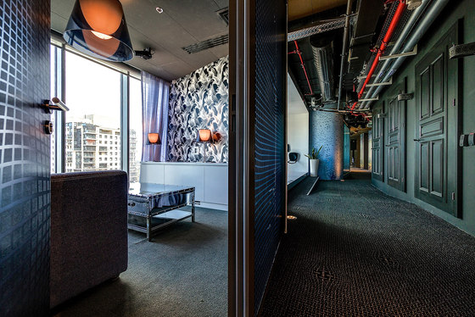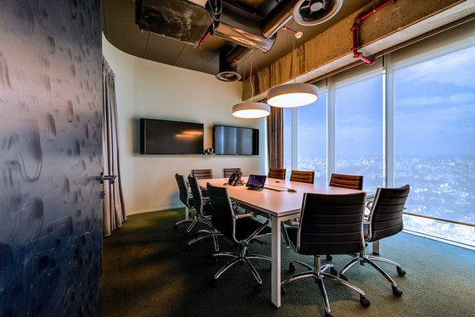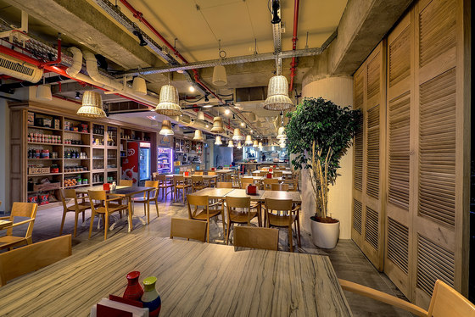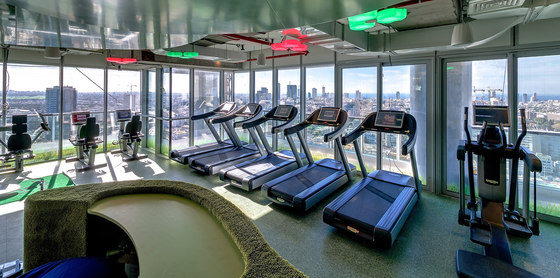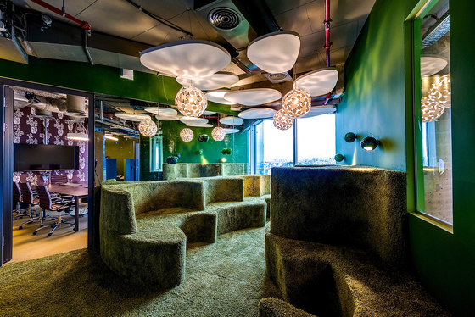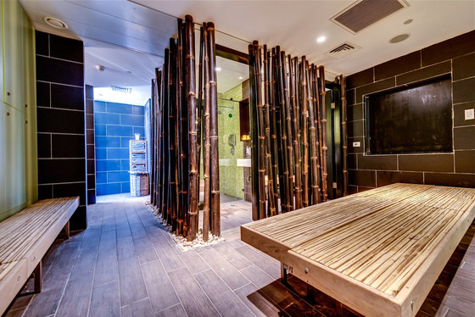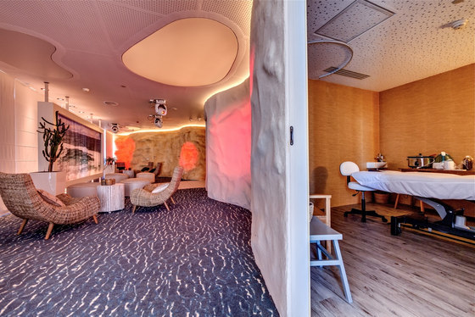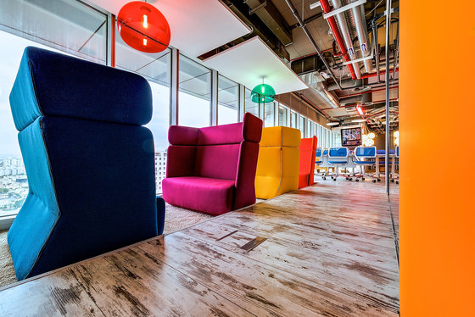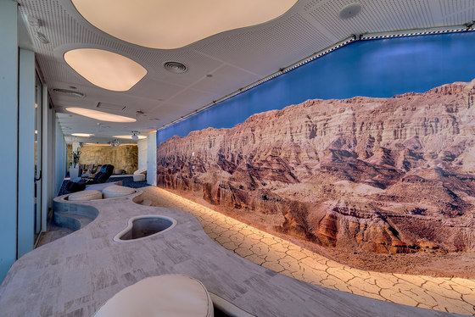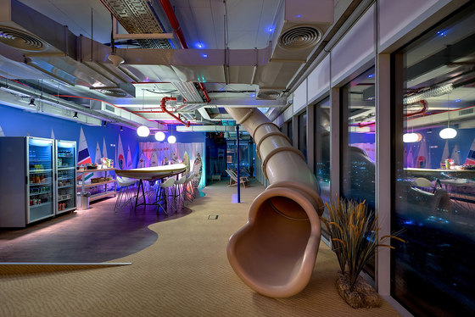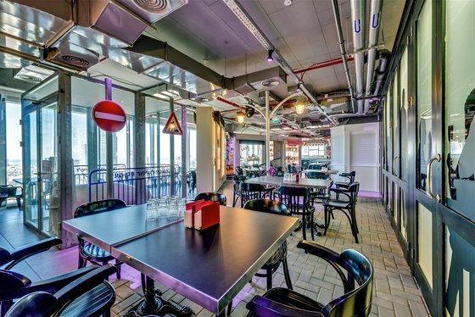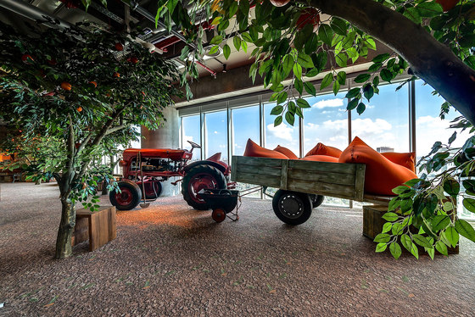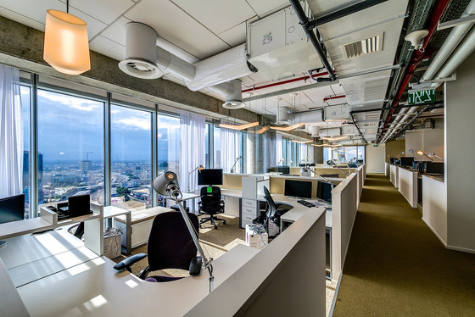Google Israel, spectacular 8’000 m2 office in Tel Aviv, is an incredibly inspiring and innovative work environment for Google’s ever growing teams of engineers, sales and marketing. Designed by Swiss Design Team Evolution Design, in collaboration with Israeli Design Teams Setter Architects and Studio Yaron Tal, this Google office occupies 7 floors in the prestigious Electra Tower in central Tel Aviv, with breath taking views across the whole city and the sea.
It is a new milestone for Google in the development of innovative work environments: nearly 50% of all areas have been allocated to create communication landscapes, giving countless opportunities to employees to collaborate and communicate with other Googlers in a diverse environment that will serve all different requirements and needs.
There is clear separation between the employees traditional desk based work environment and those communication areas, granting privacy and focus when required for desk based individual working and spaces for collaboration and sharing ideas.
“Each floor was designed with a different aspect of the local identity in mind, illustrating the diversity of Israel as a country and nation. Each of the themes were selected by a local group of Googlers who also assisted in the interpretation of those chosen ideas,” says architect Tanya Ruegg-Basheva from Evolution Design.
Being in Israel, for lunch the Googlers can choose from three amazing restaurants, nonkosher, kosher dairy and kosher meat, each of the restaurants designed to its own style and theme.
Only 7 of the 8 rented floors in Electra Tower are actually occupied by Google. The remaining floor gives space to a new ‘Campus’, which was opened by the Israeli Prime Minister. The ‘Campus Tel Aviv’, powered by Google for Entrepreneurs, is a new hub for entrepreneurs and developers, providing a base for start-up companies, and is only the second Google ‘Campus’ worldwide.
Sustainability played a vital role to Google in the development of their new Tel Aviv offices and the project was awarded with the LEED ‘Platinum’ certification, the first of its category in Israel.
Floor Area: 8’000 m2
Number of Workstations: 490
RECEIVED AWARDS
DA International Design Awards 2013 "Interior Design Office" - Gold
FX International Interior Design Awards 2013 "Workspace Environment" - Finalist
SBID International Design Awards 2013 "Commercial Space" - Shortlist
A' Design Awards 2014 "Interior Space" - Gold
Evolution Design
