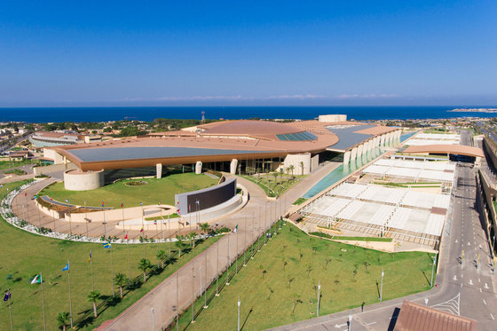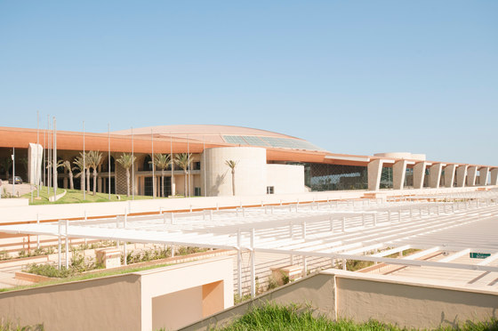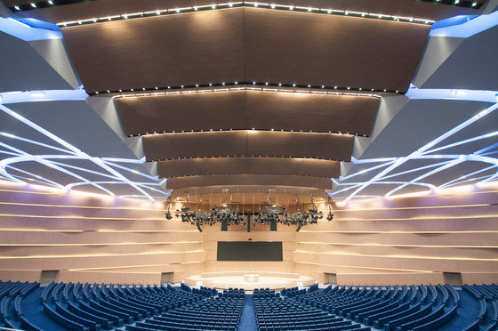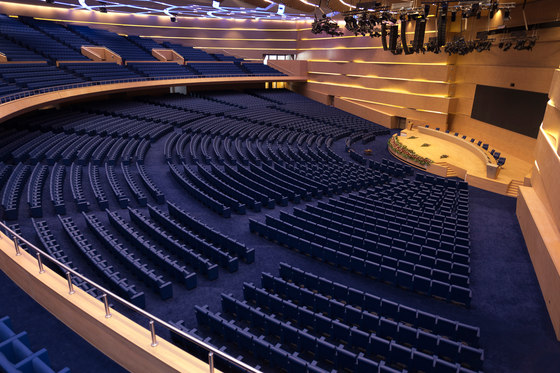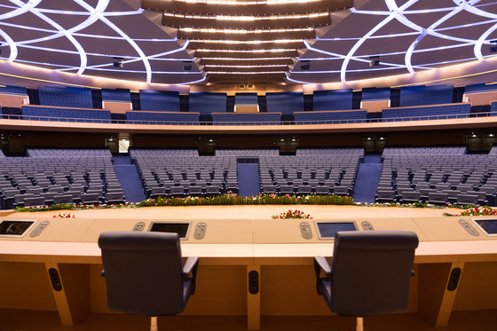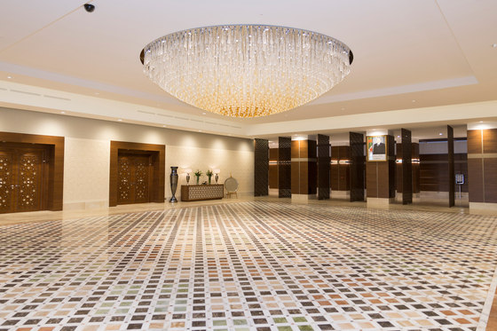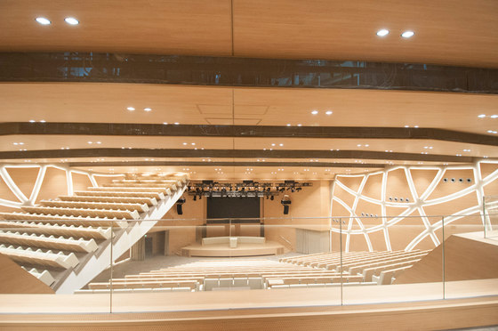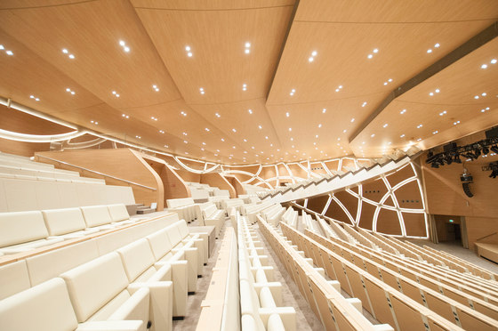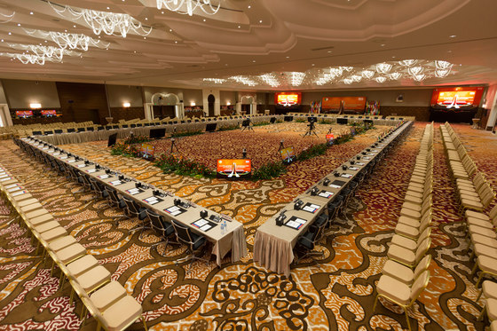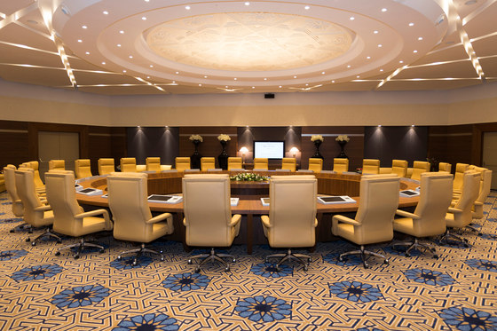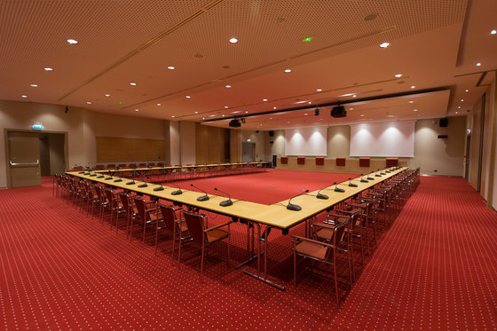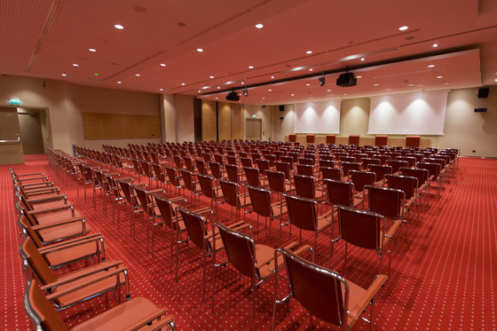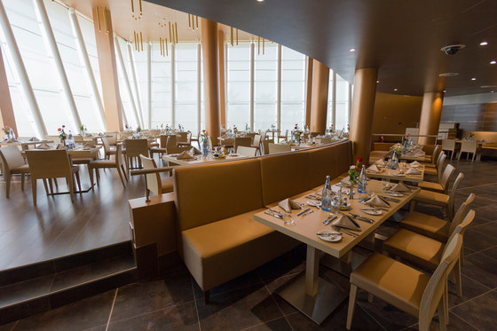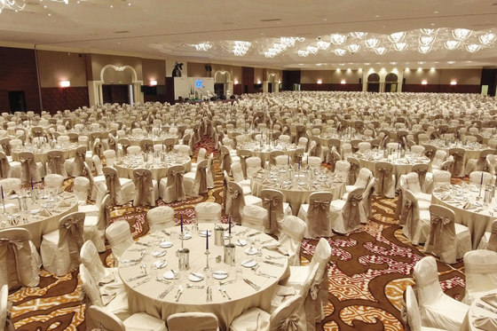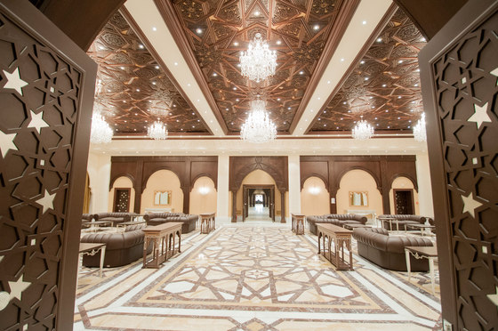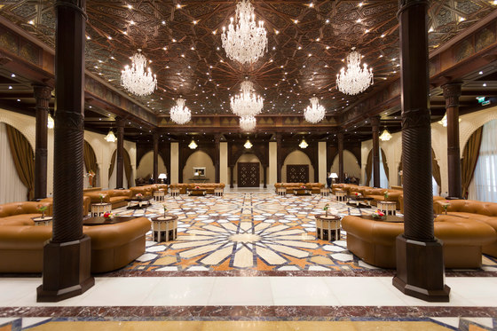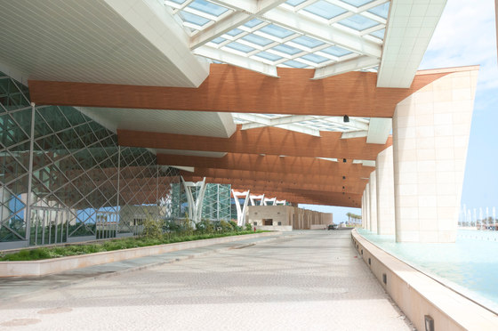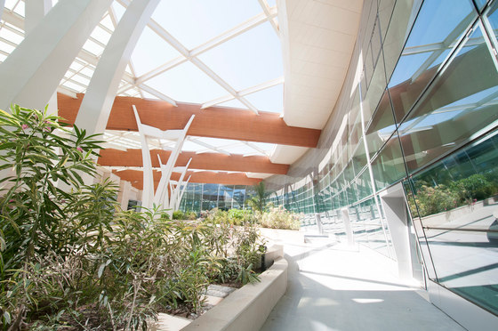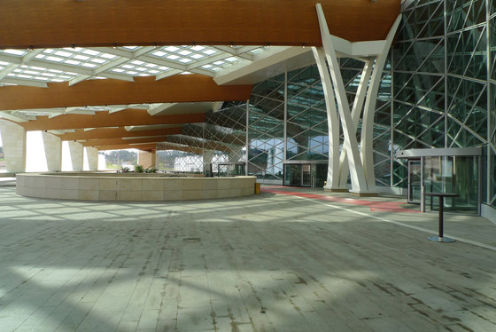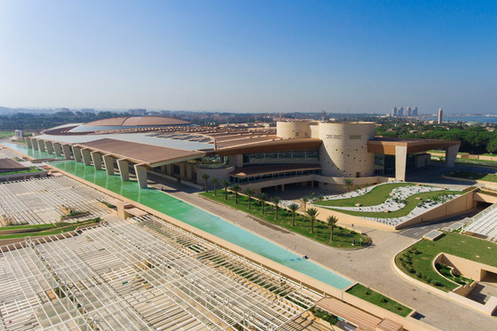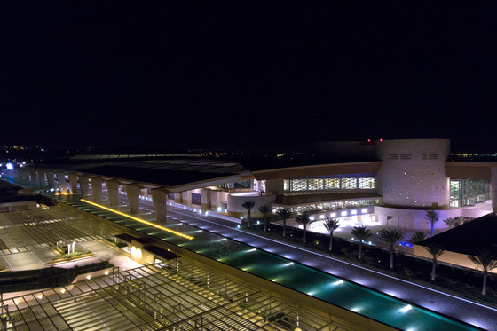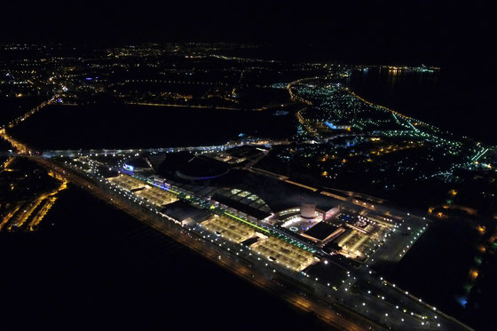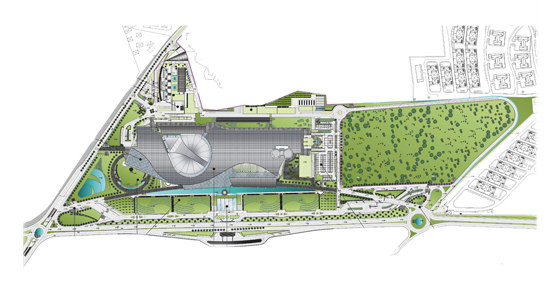The CIC, inaugurated at the end of 2016, is one of the biggest multi-purpose centres in the Mediterranean and Africa and among the five largest in the world. With a total area of 220,000 m2, it can entertain also simultaneously conferences and congresses, banquets, expositions, events and activities of various types at international level.
The flexibility of the spaces was the key theme during the overall design development: the whole building was in fact conceived to be used in a flexibility and amendable way in every moment and to be able to respond to the exigence of different range of uses. The different areas can also be partitioning and made them independent from one to another both in horizontal that in vertical.
Inside it is located:
The principal auditorium with 6.000 places. It is the symbol and central element of the CIC. The hall offers a high level of functionality, with acoustic characteristics and technological features that mean it can respond to a range of different needs in terms of performances and staging of events.
The conference hall is a jewel of technology and transformability. In the scenery of conference hall it has 705 seats equipped with desk and voting system. It can be transformed into an assembly – round table arrangement with 270 seats or into a hall for receptions. This versatility of use is made possible through a mechanism that raises the conference forum included the 705 seats introducing below a room already set for the other uses.
6 polyvalent rooms for seminars and receptions with a maximum capacity of 300 seats each;
1 banquet hall (divisible into 3 areas) with a total capacity of up to 3,000 seats;
7 restaurants for a total of 1,700 places;
12,000 m2 of EXPO space with all the technical infrastructure for organizing exhibitions or events;
1 salon of honour for protocollary receptions;
the presidential area with an apartment for the head of state and two guest apartments;
61 delegation offices;
press area;
4 radio studios;
4 TV studios;
the foundation of the center with offices, library and multimedia rooms;
commercial spaces;
medical clinic with resuscitation unit.
The primary target of modelling the outer form was to integrate the building into the landscape context in which it rises; from here the inspiration to the dunes that characterise the site.
The building form is defined by a roof with a fluid shape, that is in keeping with the undulating movement of the dunes, seeking a harmony with them also in terms of colour to create coherence with the landscape and to confuse in it, without prevarications. Even though the enormous dimensions, the complex has today a discreet appearance and is properly camouflaged with the surrounded landscape.
Within the CIC, the style associated with local tradition meets the modern and technological one. The interior of public areas is inspired by the clearest modernity with clean but fluid lines, while the protocol formality zones resound the sub-Saharan atmospheres through colours and shapes.
The main facade with rhombus wants to recall the lines of the arabesques realized with sculpted gypsum in important quality and quantity inside the building where they fit both in the modern context, thanks to a contrast game, that in the traditional one in which the decorations are taken back in the decoration of floors, ceilings and furnishings.
E.P.I.C. Residenza di Stato di Sahel
Fabris&Partners
General Contractor: C.S.C.E.C. China State Construction Engineering Corporation
