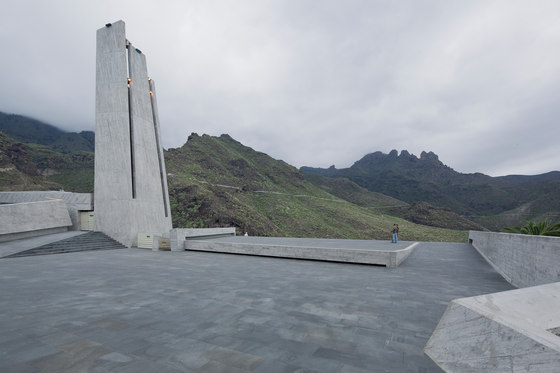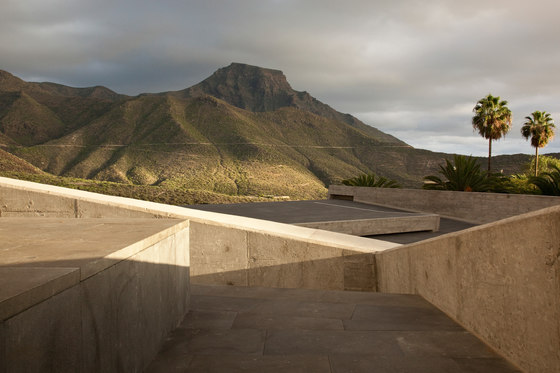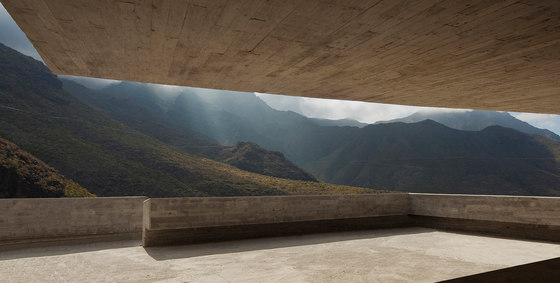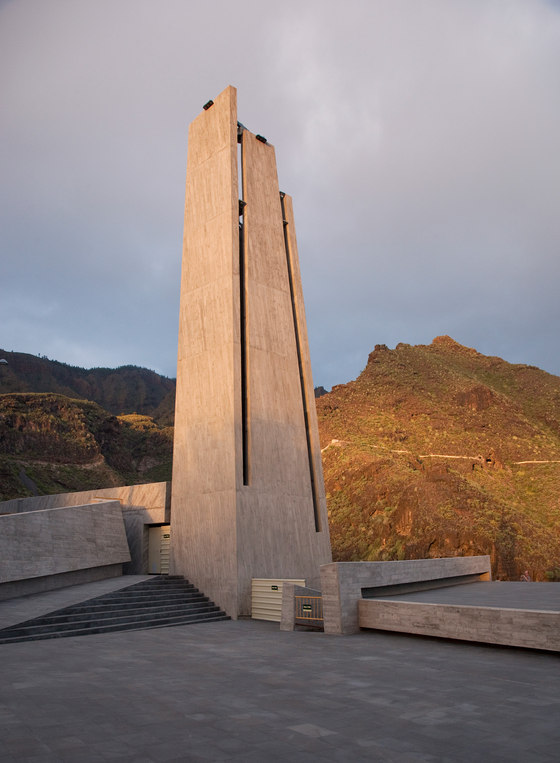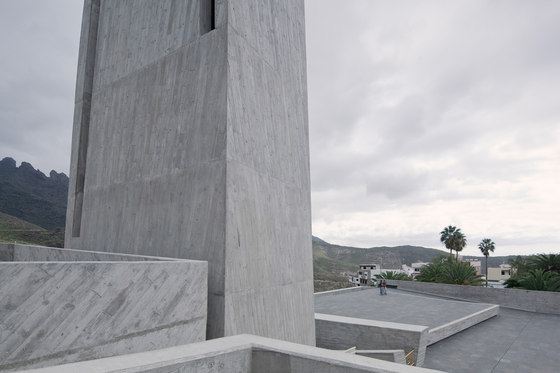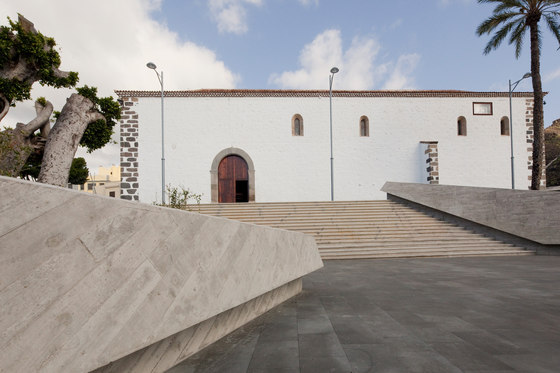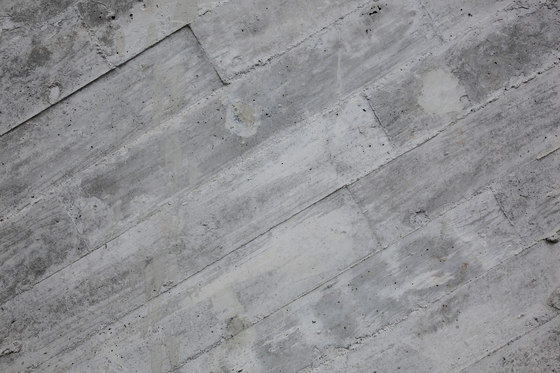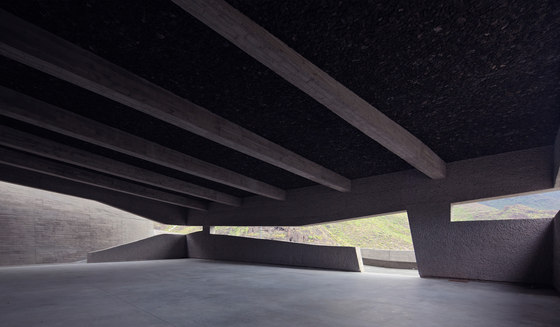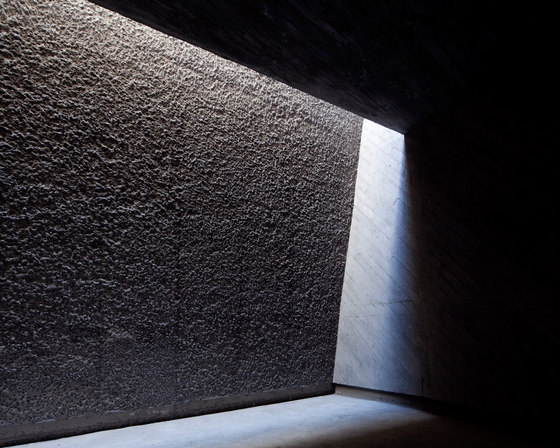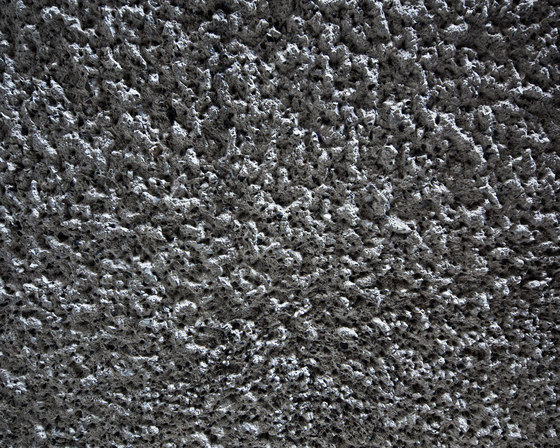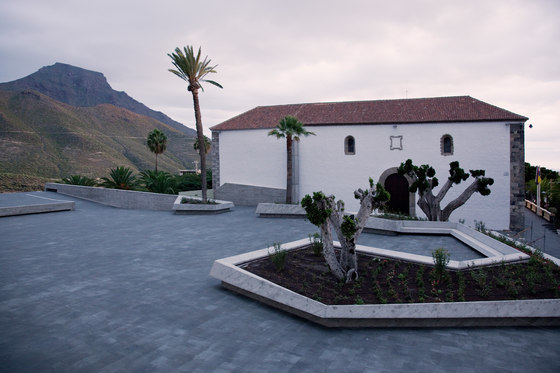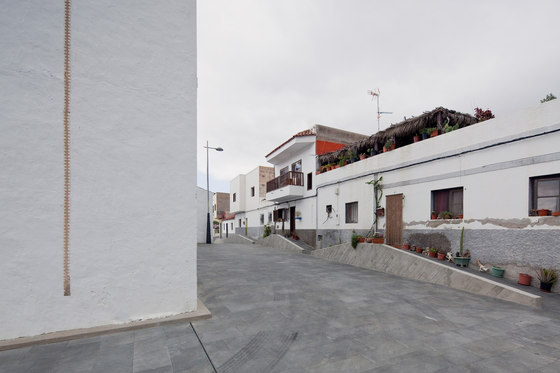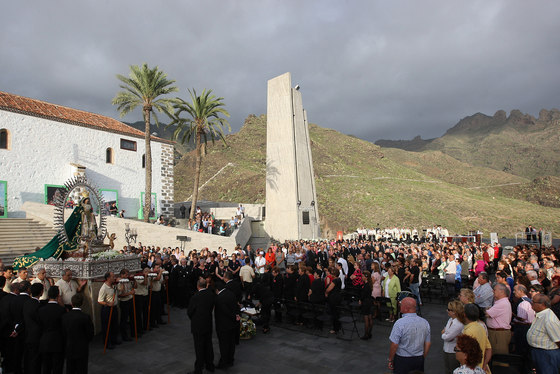The Sacred Art Museum and Plaza España is a preservation and enlargement operation; the plaza is in use since 2006 while the construction of the museum and its adjacent spaces is currently paralyzed, waiting the crisis to end in order to be completed.
The plaza's layout covers an old part of the town where some housing ruins completely blocked views over the dramatic surrounding landscape. Architecture acts here as a way to bring people nearer to the natural environment. The project gracefully dealt with this barrier and unveiled the picturesque mountains formerly hidden behind while taking good care for a harmonic integration with the existing historical heritage, namely the Church.
The entire surface of the square is freed up, it combines the function of the square as a place of sociability, a place to see and be seen, like the Greek agora, and as an open-air theatre with the landscape as a backdrop. Now, the people, locals as well as tourists, can meet, sit and contemplate the extraordinary landscape that appears in front. Thus the project achieves a new public space for the town, a meeting point for big events or daily hanging out and it achieves a great venue for any of the many tourists that visit the area or stop by while going for trekking in the mountains.
Besides the plaza, the project consists of a Sacred Art Museum and new rooms for the Town Hall's administration. This part of the project is half-buried with an upper space used as cafeteria and underground floors used as spaces for exhibitions. The highest level of the building houses the historical archive and library and the formal expression of this part is contained. The exhibition spaces (ethnological museum, museum of photography and museum of sacred art) underground belong to a telluric world in which overhead light is drawn in through a winding itinerary that provokes sensations. Itineraries, reminiscent of the cave, perhaps evoke the Resurrection.
Adeje Town Hall
Fernando Menis
Project Team: Roberto Delgado, Juan Bercedo, Sergio Bruns, Maria Berga, Pruden Arnau, Cristóbal Aguado, Alejandro García, Antonio Martínez, Juan Enrique Saíz, Pascual Herrero, Raquel Gómez, Sabrina Abreu
Support Team: Calcularq SL, Juan José Gallardo (structure); ZAS Engineers, Román García, Carlos Borromeo (quantities survey)
Construction: Construcciones Daltre
